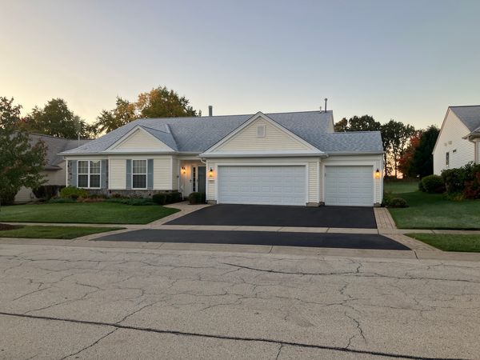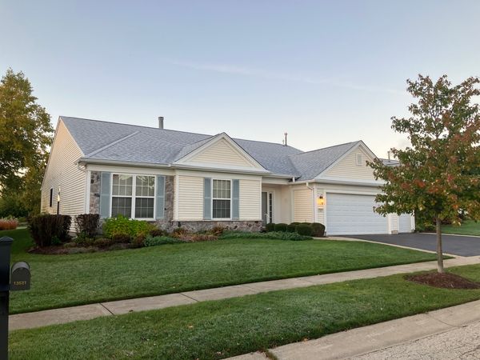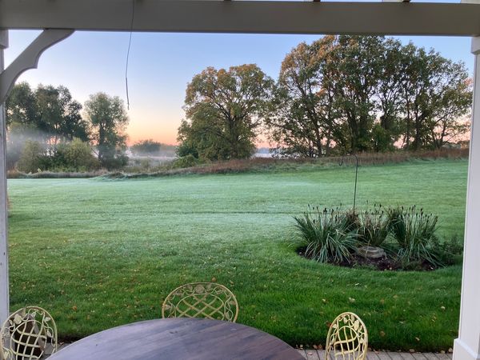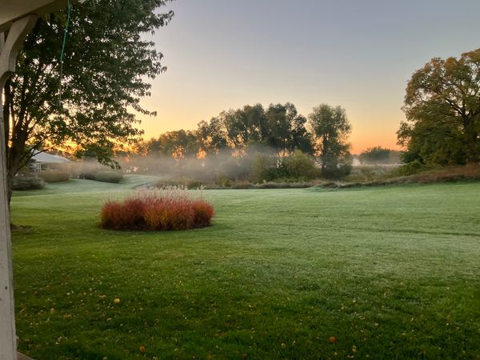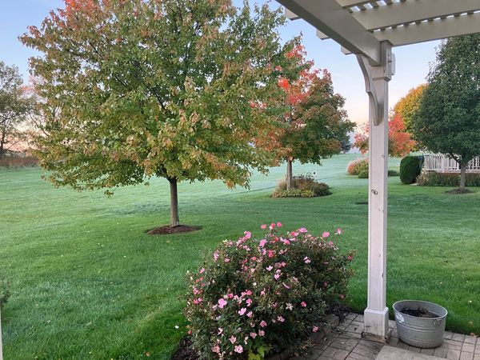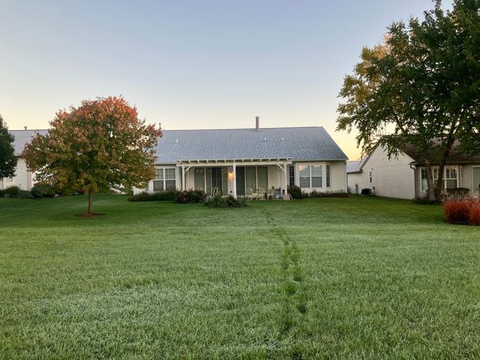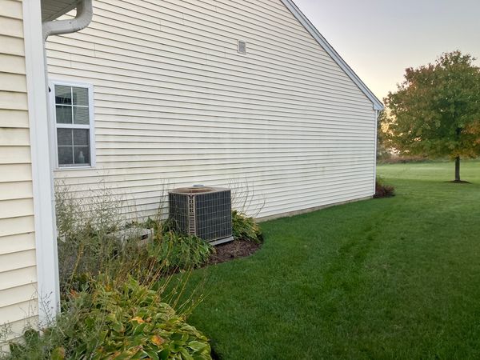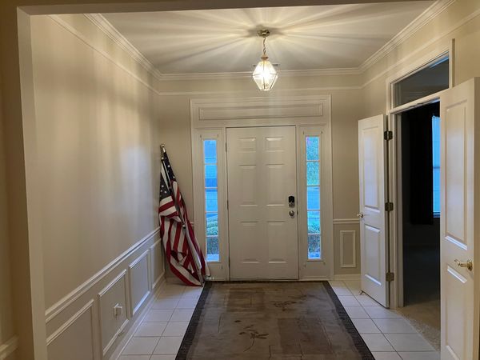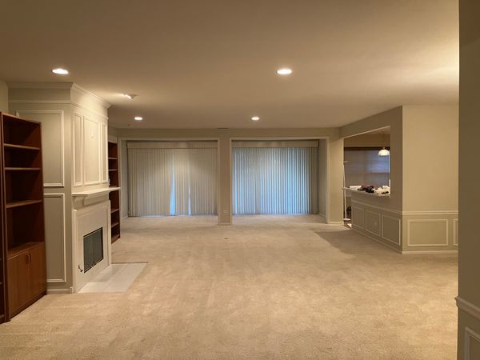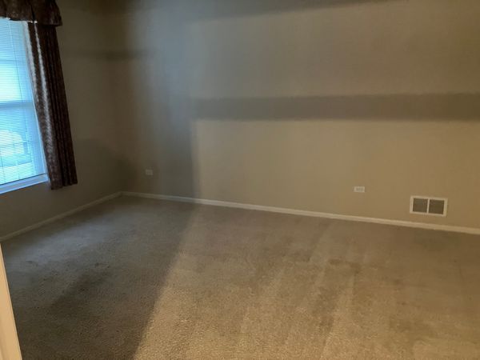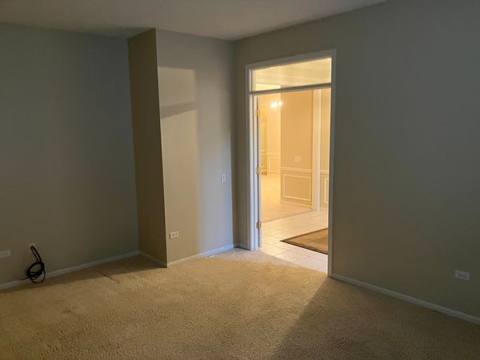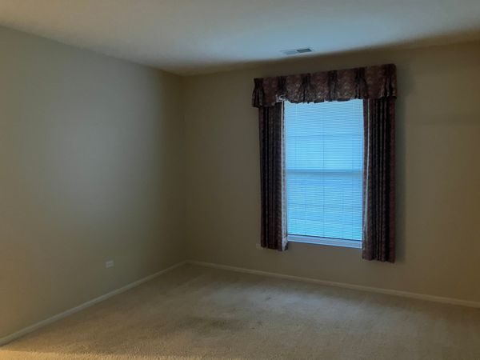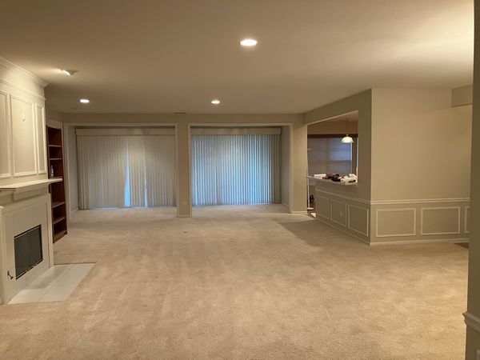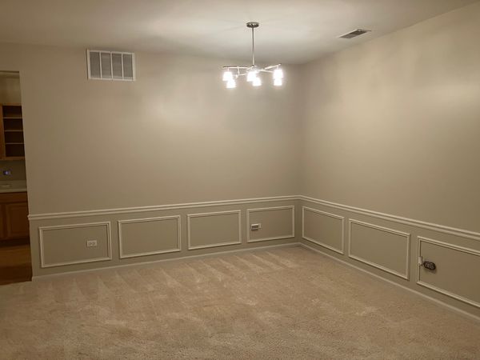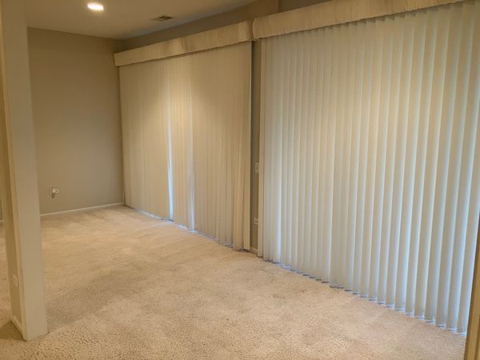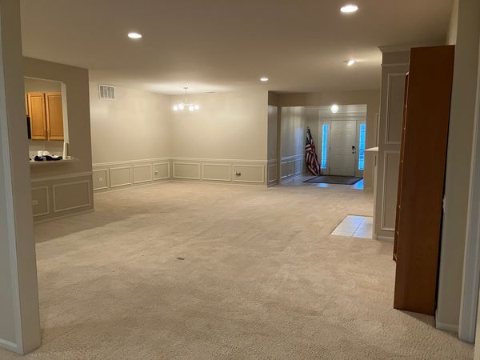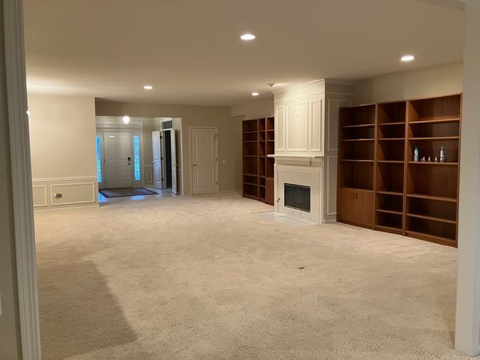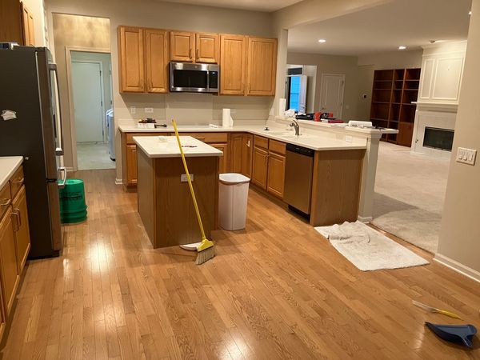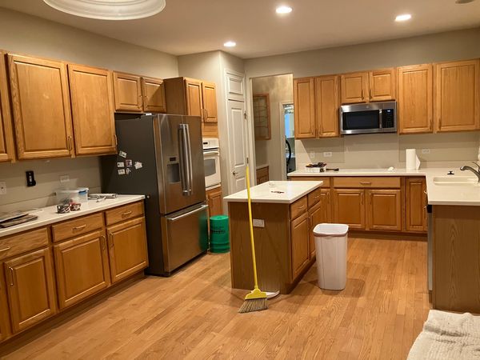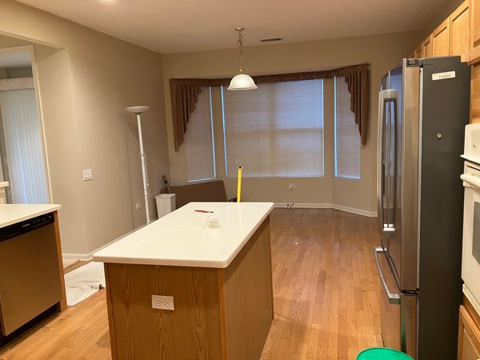13531 Dakota Fields Drive
Huntley, IL
60142
About this home
Beautifully appointed home over looking extraordinary view of reserve and wet lands! Look at the pictures then close your eyes and imagine the peace of the yard and the view over looking the preserve. Having breakfast, a luncheon, Dinner or barbecue in this magnificent yard. The peace of a morning coffee or juice sitting in the yard watching nature. How about the holidays with everyone enjoying the spacious but cozy kitchen and dining areas. The warmth of the fire place lit and glowing fire. Clean as a whistle. Enjoy the walk in tub and soak and relax to your hearts content. The tankless water heater not only saves you money, it provides limitless hot water. Every mechanical has been meticulously maintained and serviced. Roof is 5 yrs old. welcome to your new corner of paradise. this is a 55 and older community. Hard to find three car garage. The lot premium when new for this view was $24, 000!
