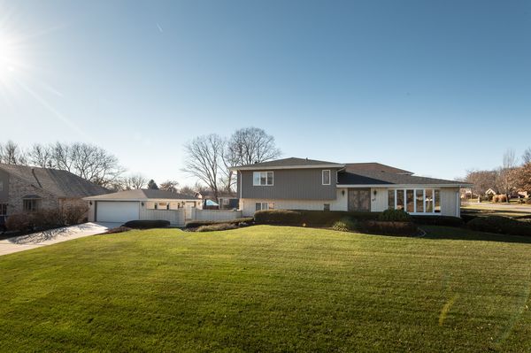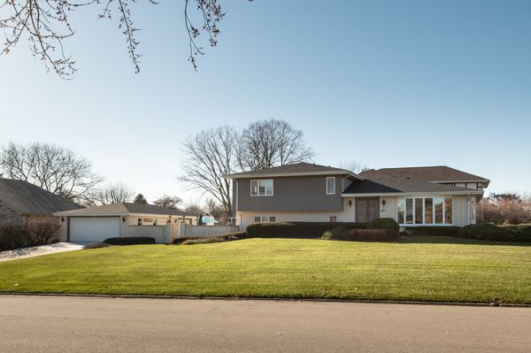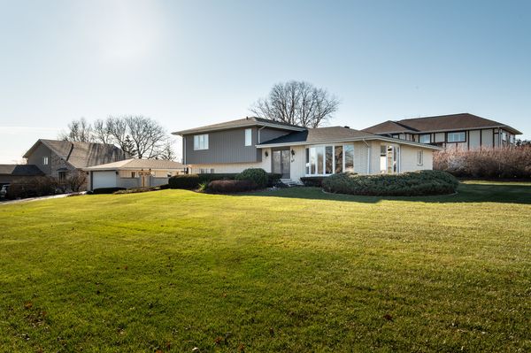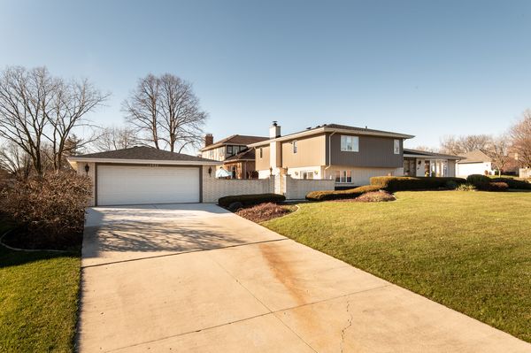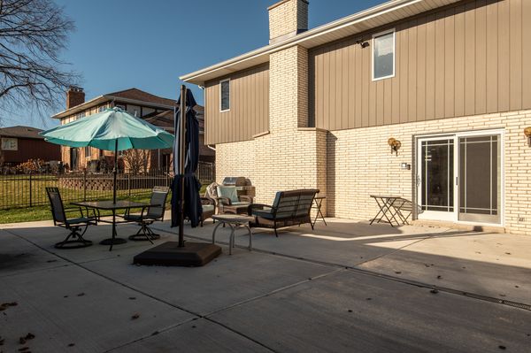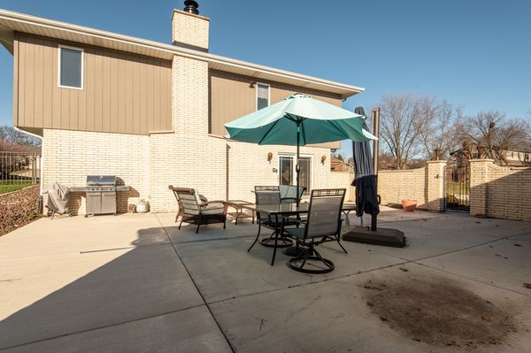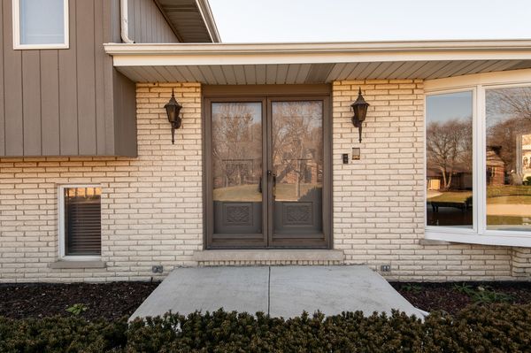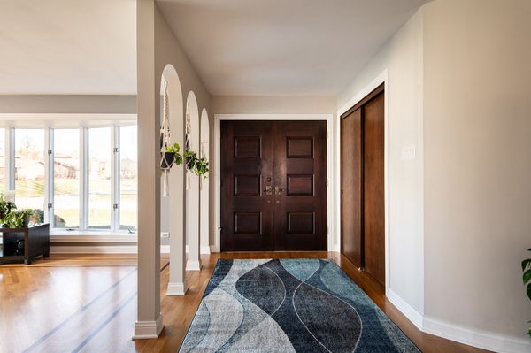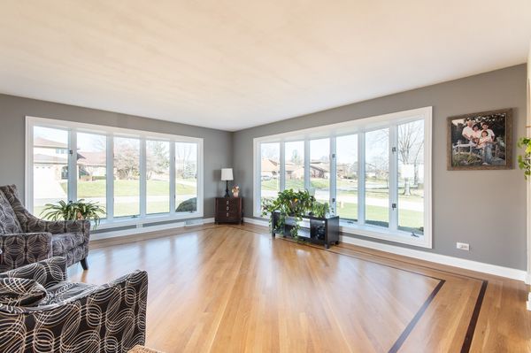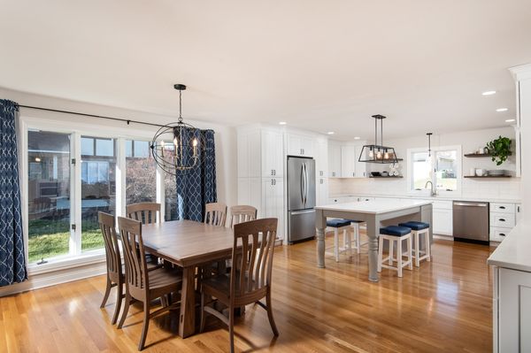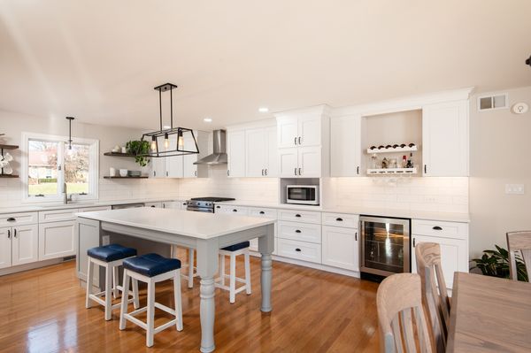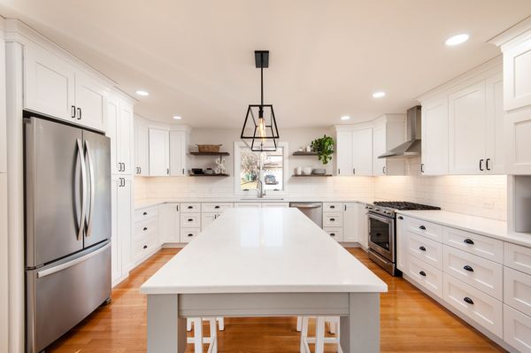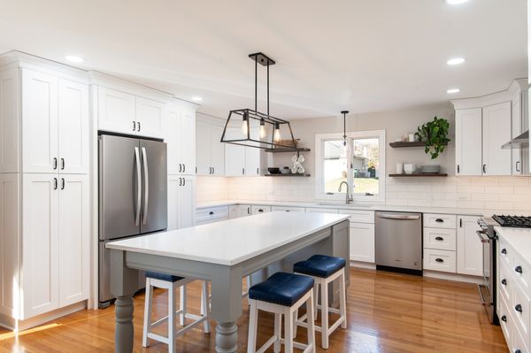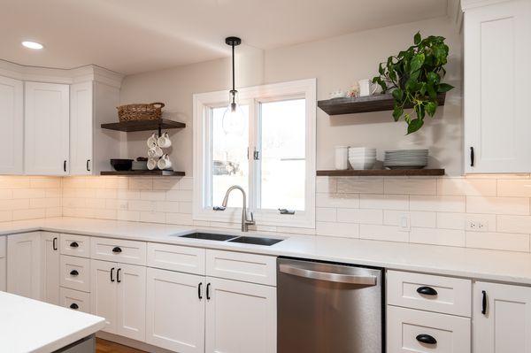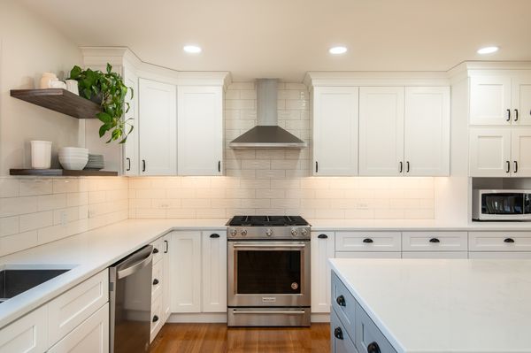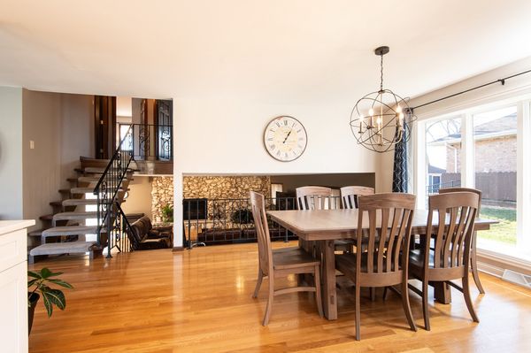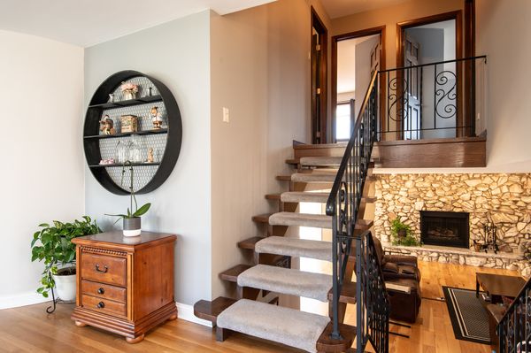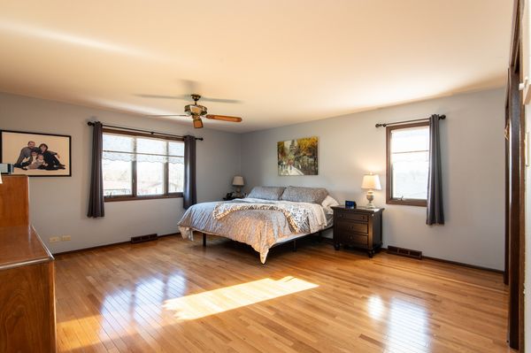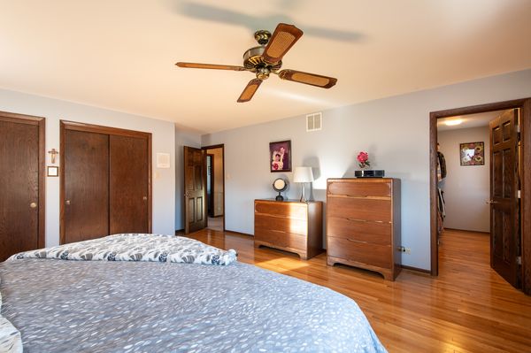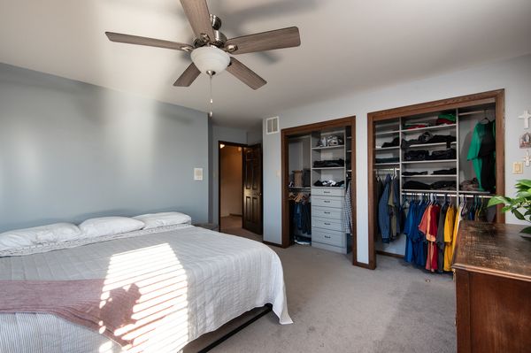13530 S MONAGHAN Road
Homer Glen, IL
60491
About this home
Welcome to fine living in the highly sought-after Erin Hills subdivision! This stunning oversized split-level home, perched atop a generous corner lot, is a true gem. Boasting both style and functionality, this residence offers a lifestyle of comfort and sophistication. As you approach, the exterior sets the tone for what awaits inside. The focal point of outdoor entertainment is the expansive patio adorned with new concrete, providing the perfect setting for large gatherings or intimate evenings under the stars. Step inside to discover a kitchen that is truly a chef's delight. Remodeled in 2021, the designer kitchen features Whirlpool appliances, quartz countertops, a large island, built-in wine rack, and a convenient beverage fridge. The adjacent spacious eatery is the ideal spot for meals or entertaining guests. The lower family room features a stone wall and wood-burning fireplace, built-in workstations that make it easy to stay productive during work-from-home days, while a storage closet and powder room add to the convenience. The lower family room seamlessly opens to the massive outdoor fenced patio, creating a harmonious indoor-outdoor flow. The upper-level hosts three generously sized bedrooms, including a master suite that defines luxury living. The updated bathroom is a spa-like retreat, highlighting a double vanity, soaking tub, and a walk-in shower with a bench. The master bedroom is complete with a large walk-in closet featuring built-in shelving, as well as an additional spacious closet. Descend to the fully finished sub-basement with a large storage room that provides ample space for seasonal items, while a full bathroom and laundry facilities offer additional functionality. Revel in the brand-new high-end carpeting that has just been installed downstairs. Car enthusiasts and hobbyists alike will be delighted by the extra-deep, heated garage capable of accommodating up to four vehicles. Complete with a side-load garage door, this outdoor space is designed for convenience and accessibility, making it a haven for car aficionados, mechanics, or anyone with a penchant for spacious storage. There is a half-bath in the garage along with hot running water! Immerse yourself in the comfort, style, and functionality that this property offers. Many upgrades in last couple years including new tear off roof in late 2023. Do not miss the opportunity to make this dream home yours!
