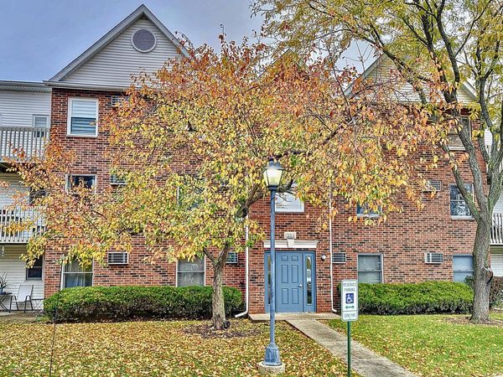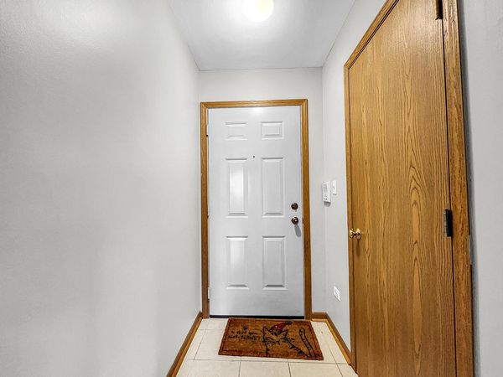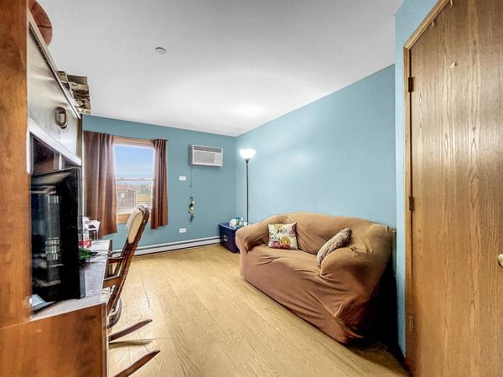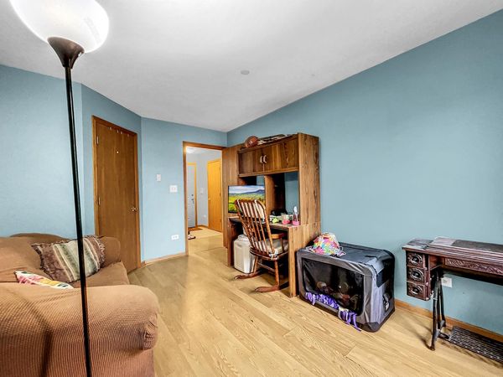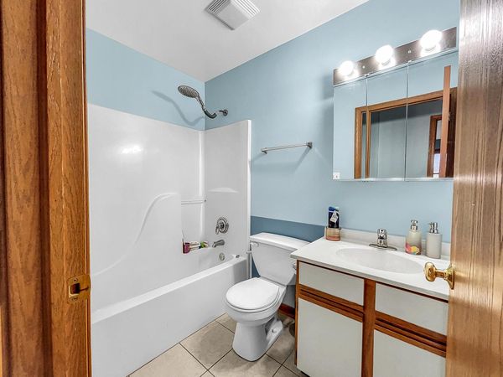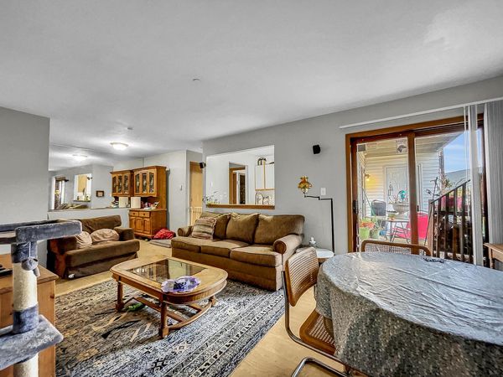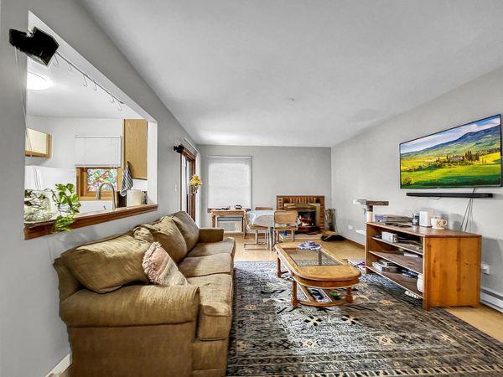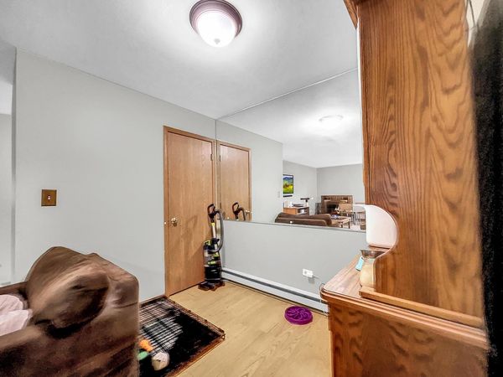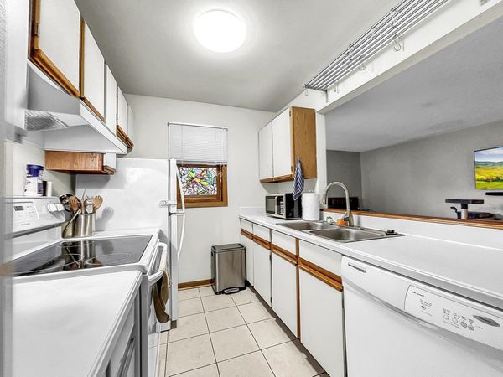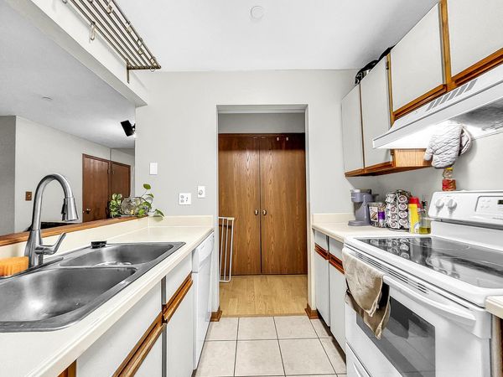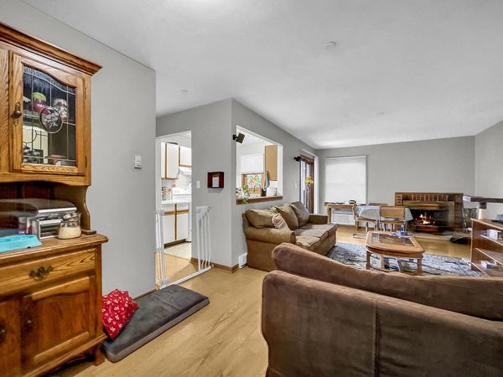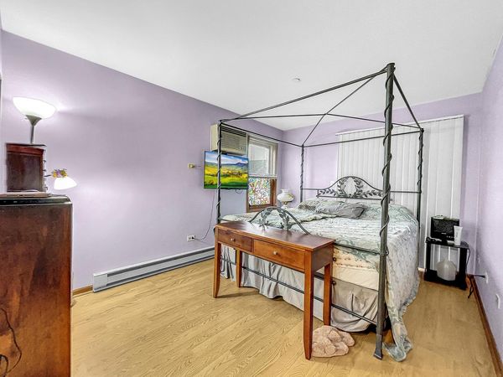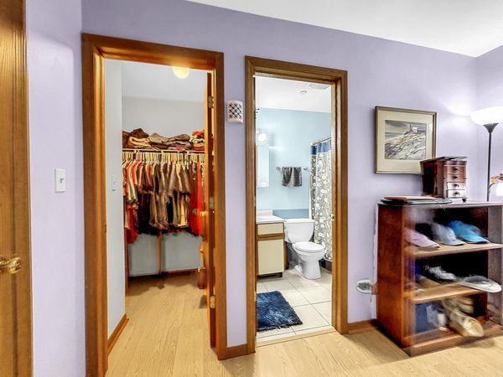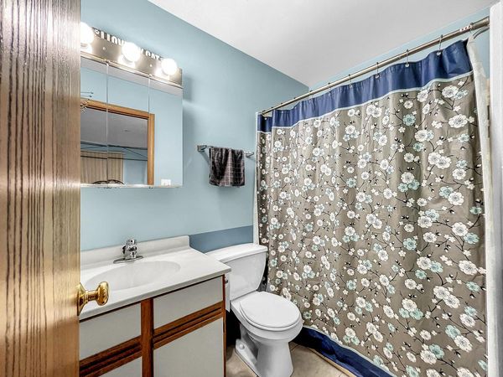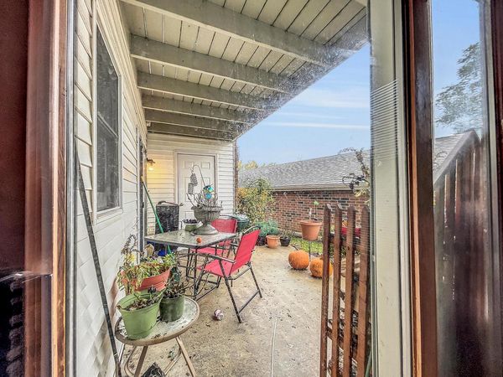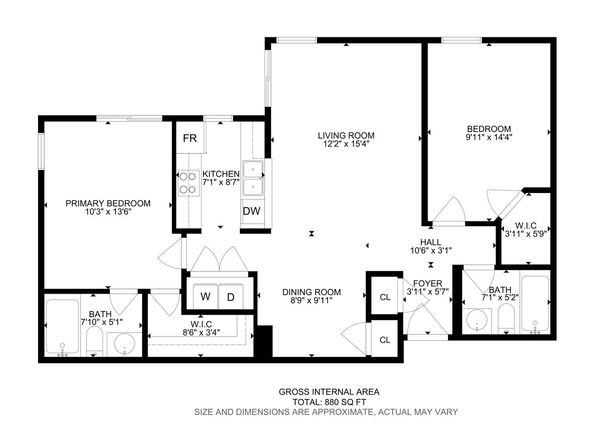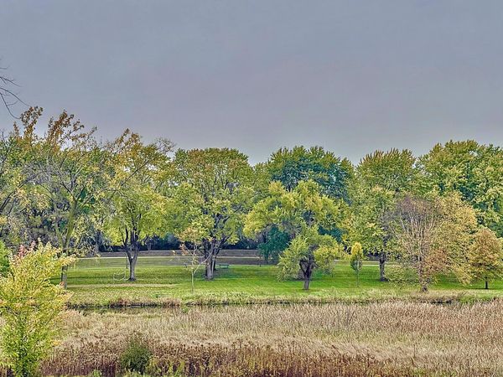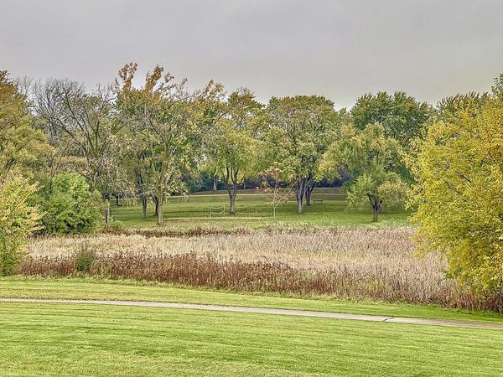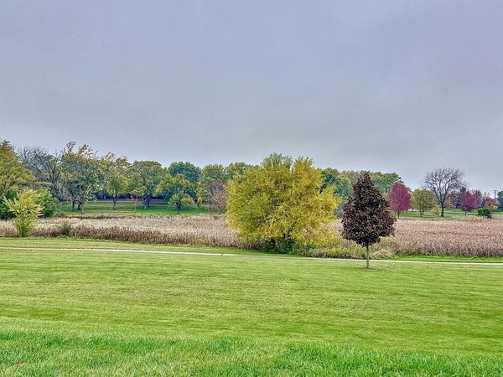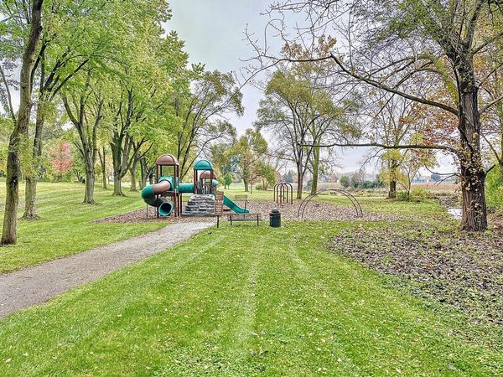1353 Cunat Court Unit 1B
Lake In The Hills, IL
60156
About this home
This first floor condo with 1 car garage has the ideal location within the Prairie Point Manors community, backing to Barbara Key Park. This fantastic unit offers 2 spacious bedrooms w/walk-in closets, private primary bath w/walk-in shower, & wood-burning fireplace in living room, separate dining area, & an open concept layout. Enjoy the private patio with storage closet that backs to the brick garages & a small courtyard off the west side of the building that leaves you with a serene feel for quiet evenings spent outdoors. Corian counters in kitchen, all white appliances, full-size washer & dryer in unit are included. Brand new LVP flooring just installed in the unit as well!! Rentals are allowed in this community. HOA is not FHA approved. AGENT OWNED.
