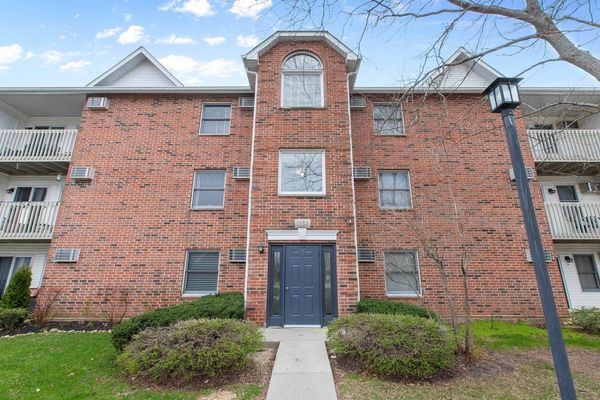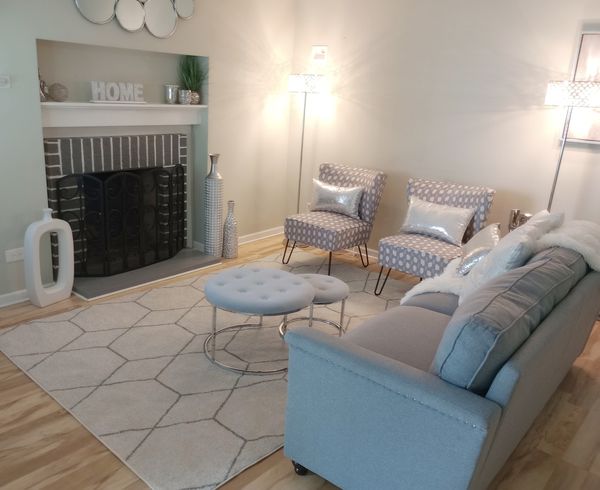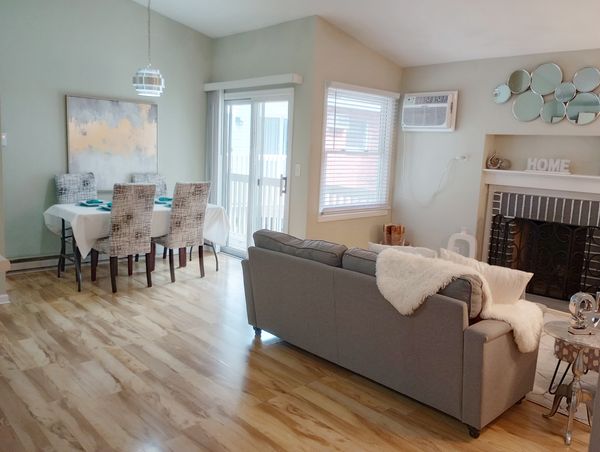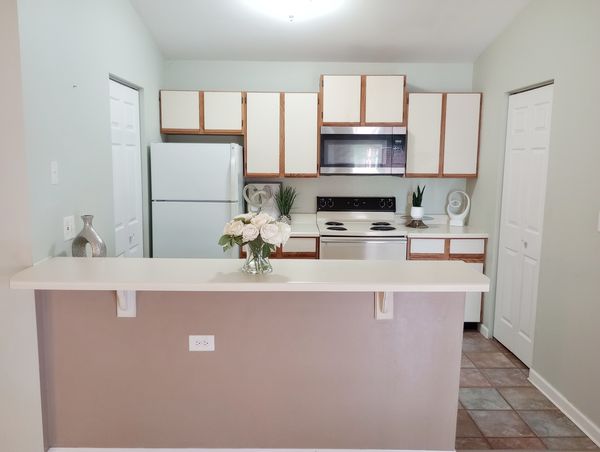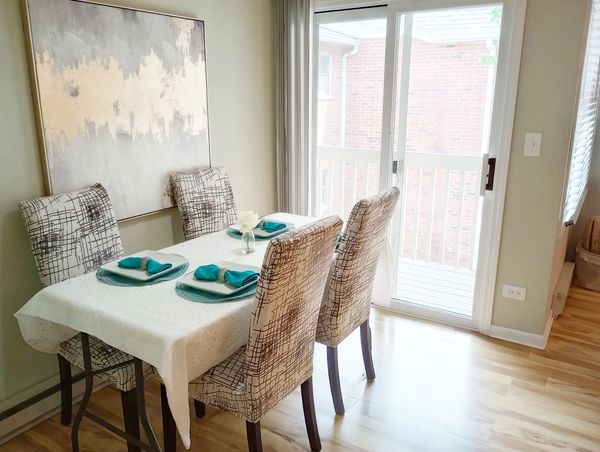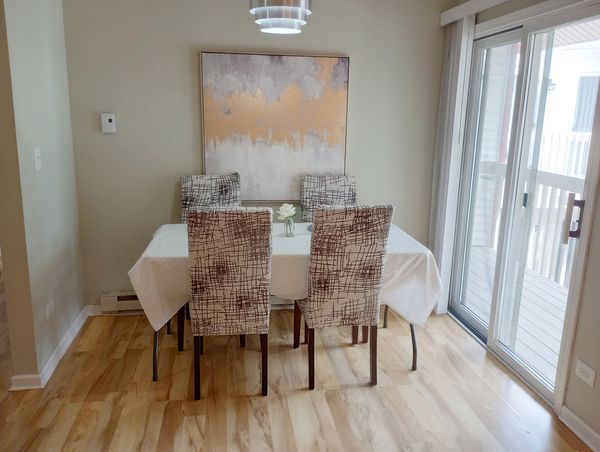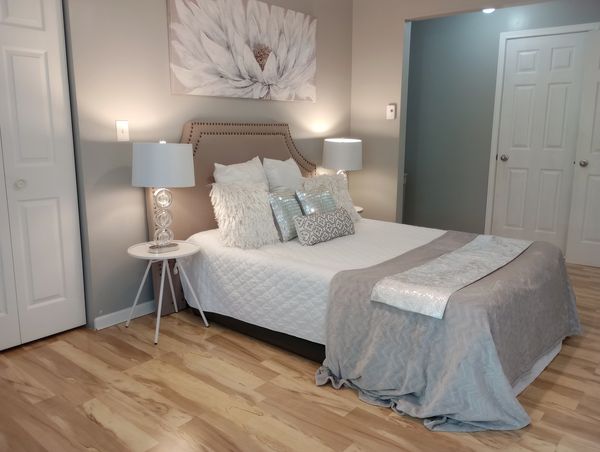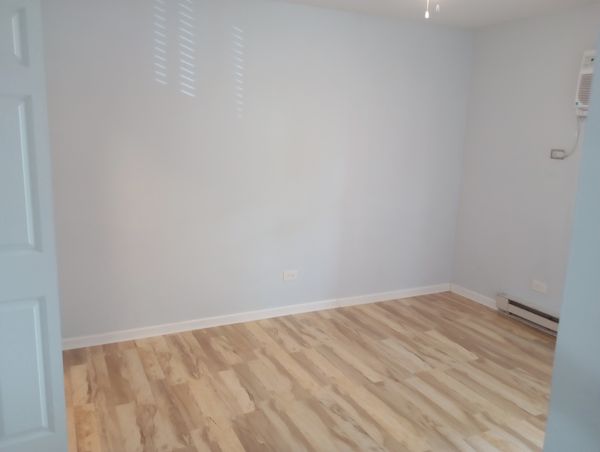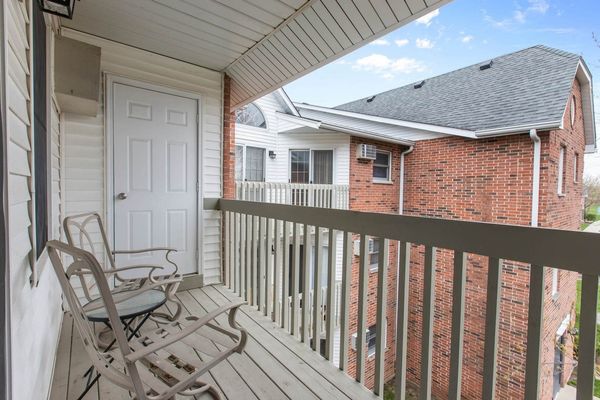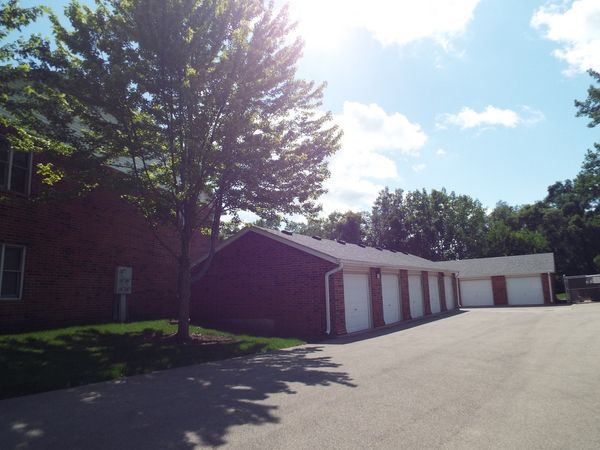1352 Cunat Court Unit 3B
Lake In The Hills, IL
60156
About this home
Welcome home to your bright and airy new condo located within the Prairie Point Manors community, backing to Barbara Key Park. The open floor plan, vaulted ceilings, and tons of natural lighting give this home a spacious feel. There is laminate flooring and tile throughout the condo. Each bedroom has its own full bathroom and walk-in closet. The kitchen is open to the living area and has a sit-at bar perfect for sipping coffee. There is a pantry in the kitchen as well. All 3 air conditioning units were replaced in July 2021 and come with remotes. The fireplace adds to the cozy feel of the living space. You have your own deck and a good-sized storage closet outside the unit. Enjoy the warm summer nights outside on your balcony! You have your own full-size washer and dryer in unit! There is a secure keyed entryway in the building. The condo comes with a garage to protect your car in those Chicago winters. Award-winning schools and a great location close to shopping, dining, and entertainment. Rentals are allowed in this community. The garage door opener and keypad were replaced in 2019. The garage is #236 (4th from the left).
