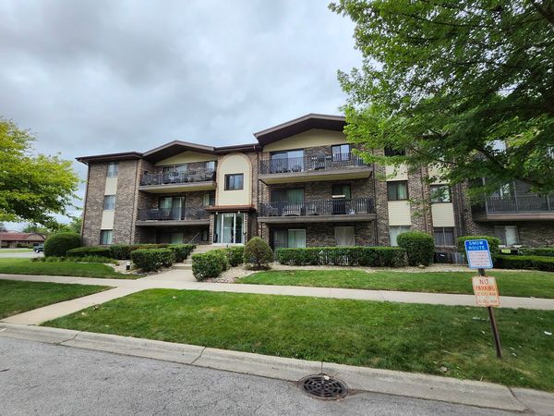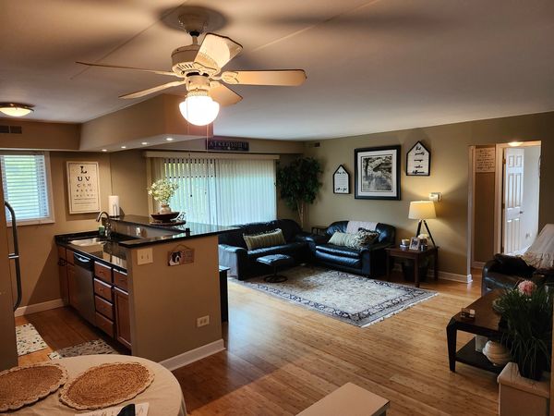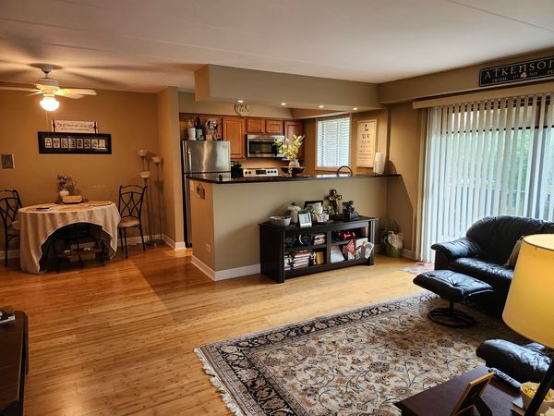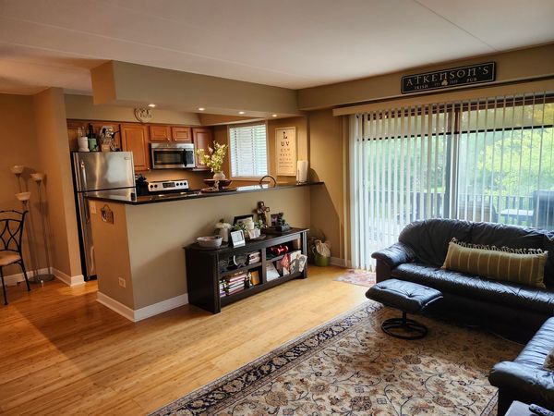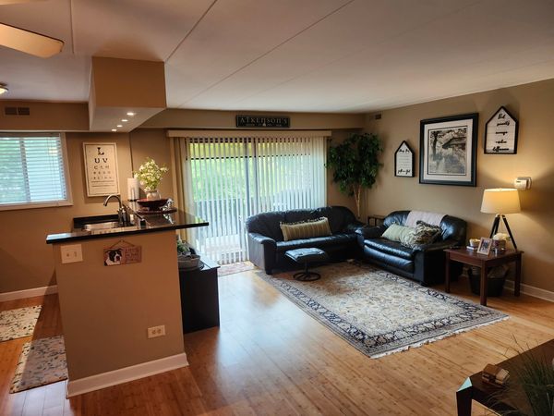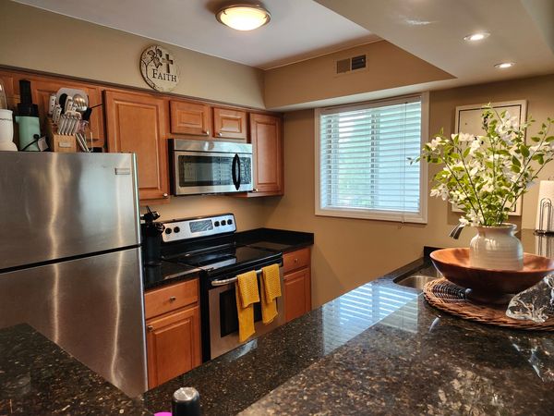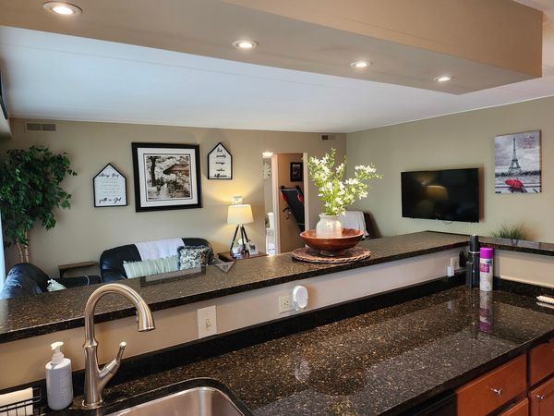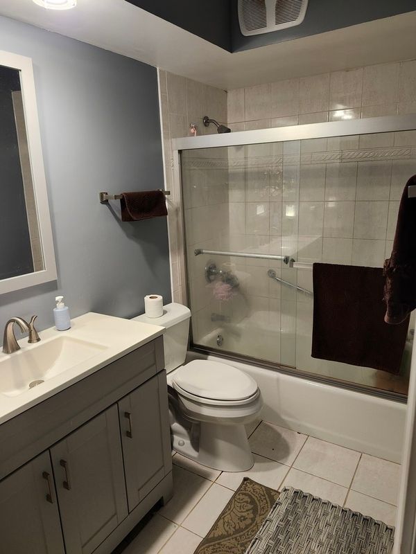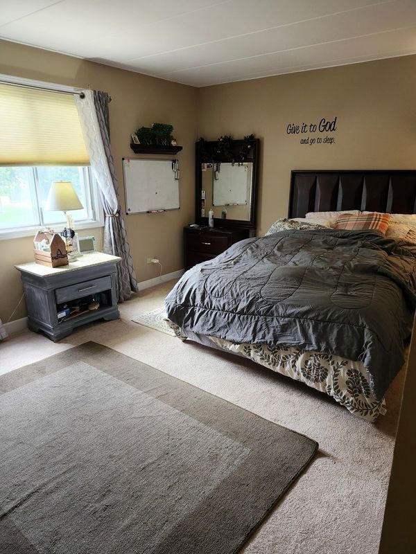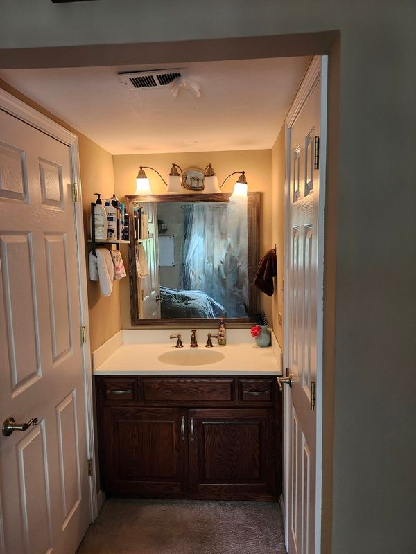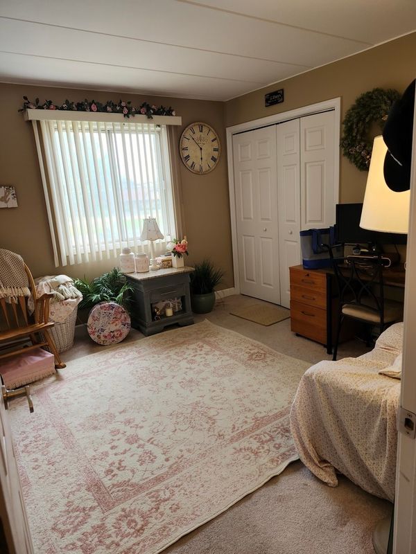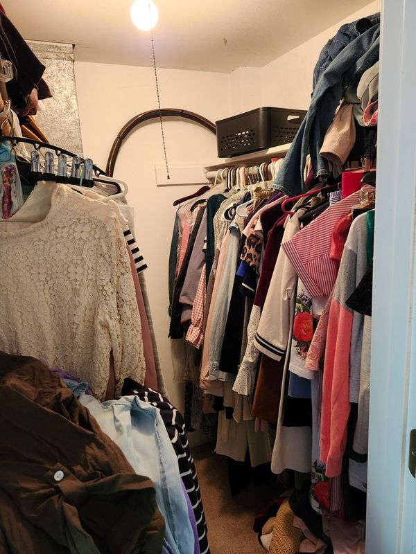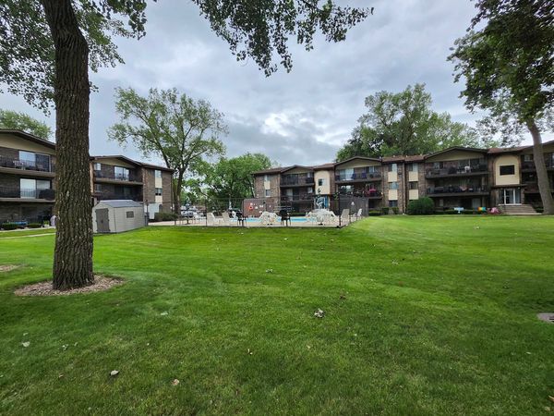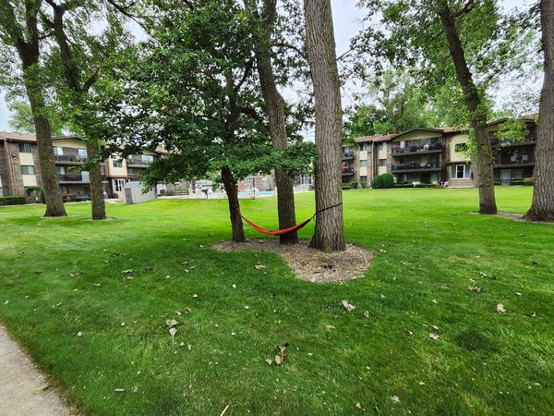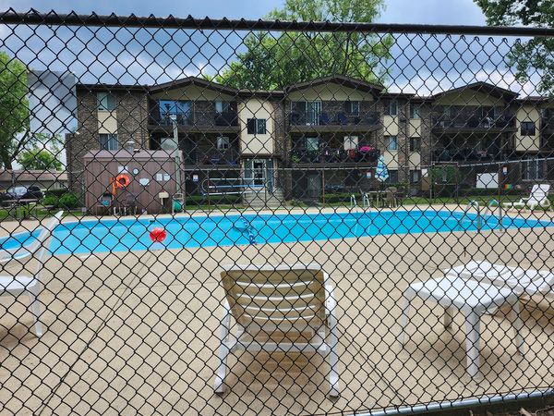13515 S LeClaire Avenue Unit 55
Crestwood, IL
60418
About this home
REALLY SHARP UPDATED 2ND FL CONDO WITH A VERY APPEALING OPEN FLOOR PLAN...HAS SOUNDPROOF FEXICORE CEILINGS.. 2 BEDROOMS AND 1 1/2 BATHS .... 1/2 BATH WITH SINK VANITY AND PRIVATE TOILET ROOM IN THE MASTER SUITE...VERY ATTRACTIVE, REMODELED KITCHEN WITH GRANITE COUNTERTOPS, A BREAKFAST BAR AND ALL THE APPLIANCES ARE INCLUDED...OPEN THE SLIDING DOORS AND WALK OUT ONTO YOUR OWN LARGE, PRIVATE BALCONY.....YOUR FRIENDS WILL LOVE TO BE INVITED OVER TO ENJOY THE INGROUND POOL IN THE COURT YARD.... AND THERE IS A CLUBHOUSE...ALL UNITS HAVE THEIR OWN INDIVIDUAL FURNACES SO YOU CAN CONTROL HOW HOT OR COOL YOU PREFER TO LIVE...ALL UNITS HAVE CENTRAL A/C FOR THOSE HOT SUMMER AFTERNOONS...IF YOU FOLLOW SALES IN SANDPIPER NORTH THEY GO FAST SO MAKE YOUR APPOINTMENT TODAY TO SEE THIS LOVELY 2ND FL UNIT...GUESS WHAT? THE SELLERS ARE ALSO GIVING YOU A ONE YEAR HOME WARRANTY WHEN YOU BUY...ALL YOU NEED TO DO IS TO SET AN APPOINTMENT, BUY, MOVE IN, PUT UP YOUR FEET, CRACK A COLD ONE, AN RELAX.......DO IT NOW BEFORE SOMEONE BEATS YOU TO IT....HURRY!!!!!!!
