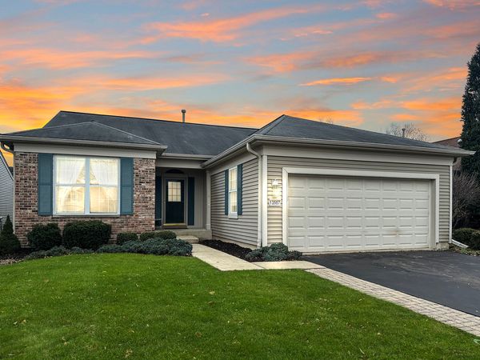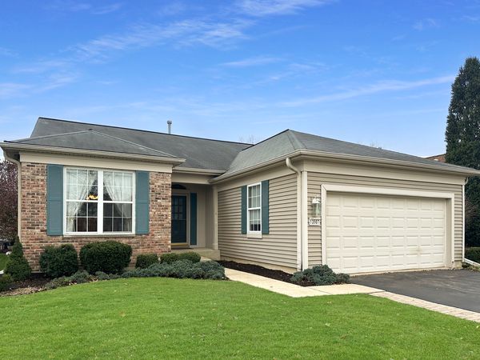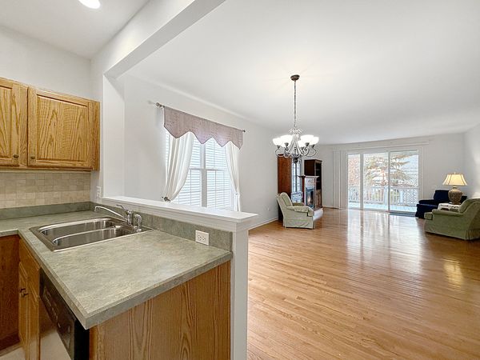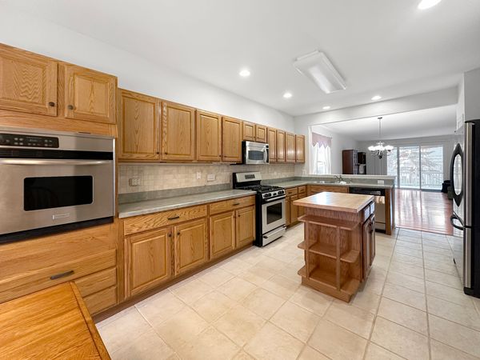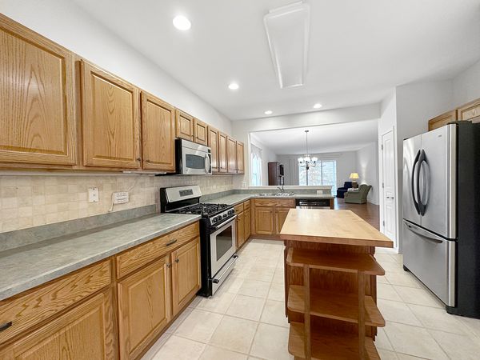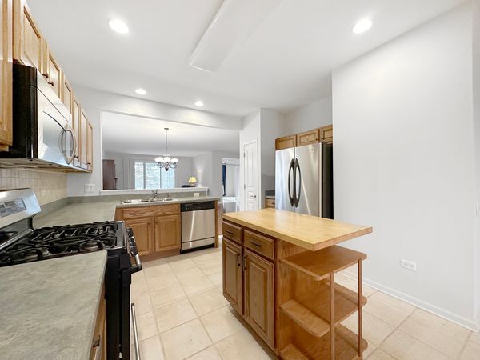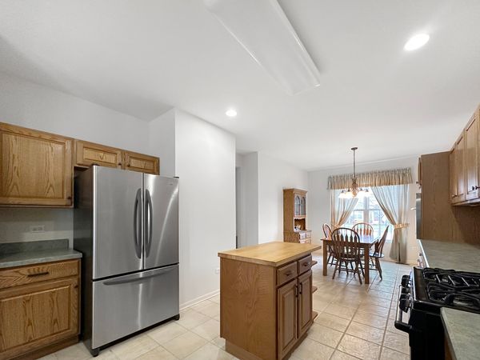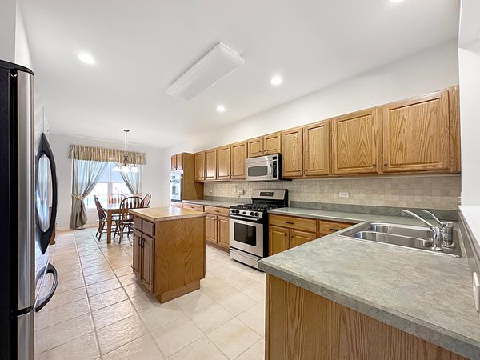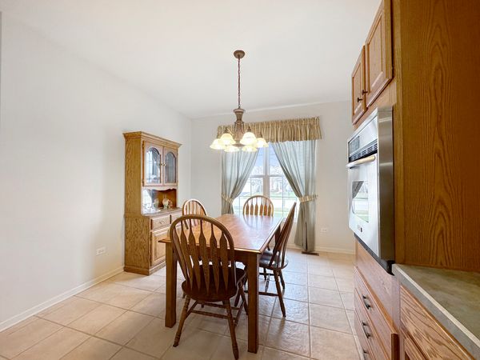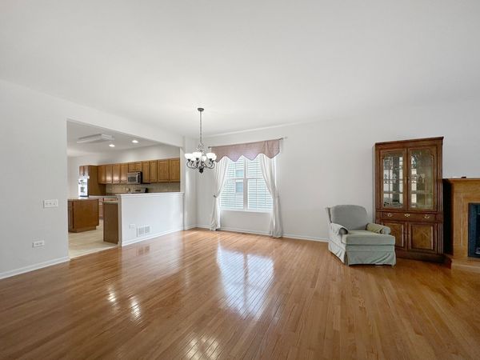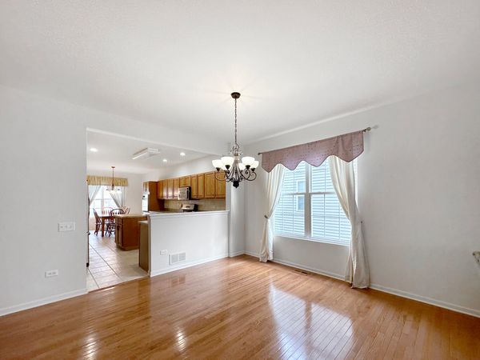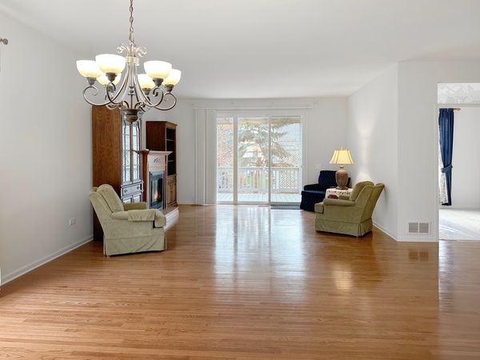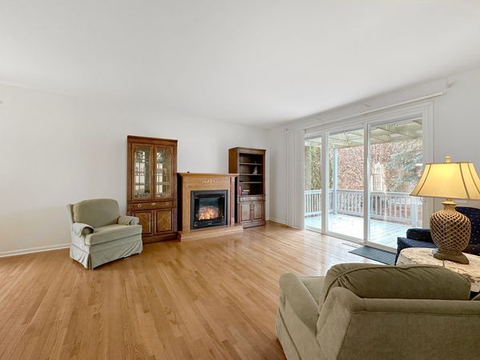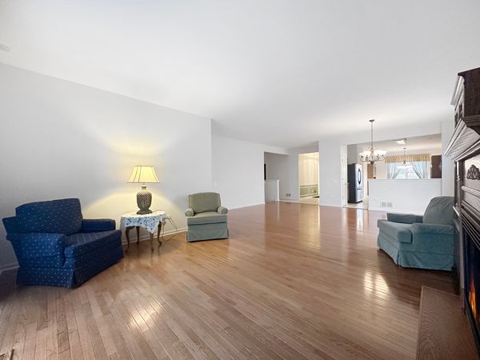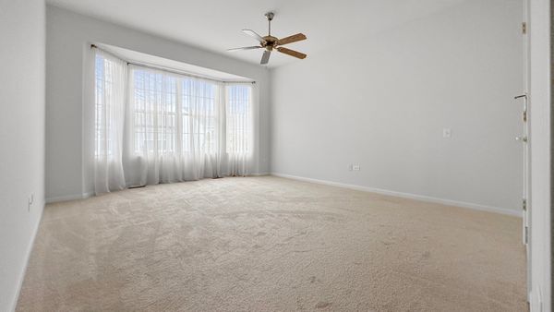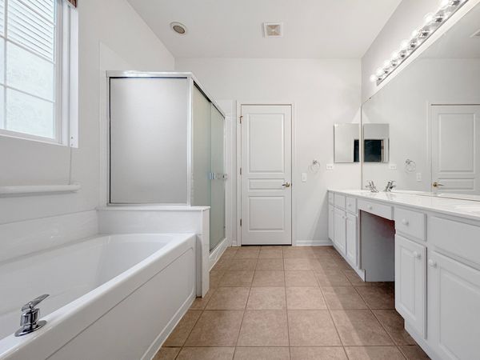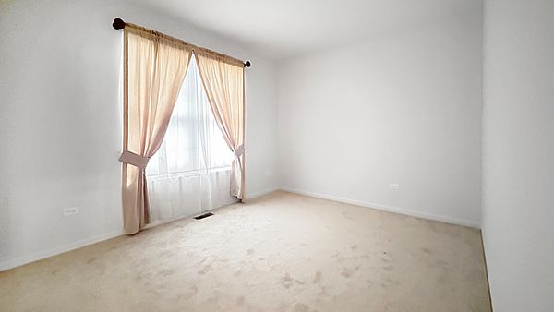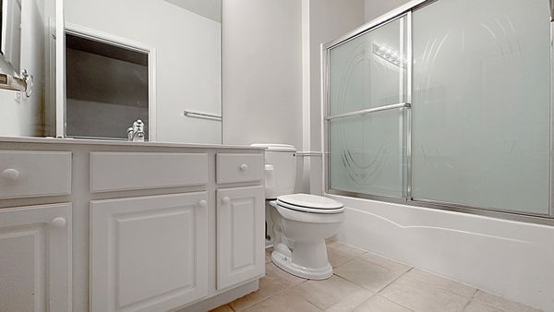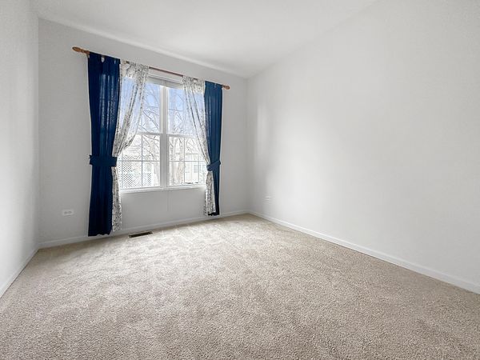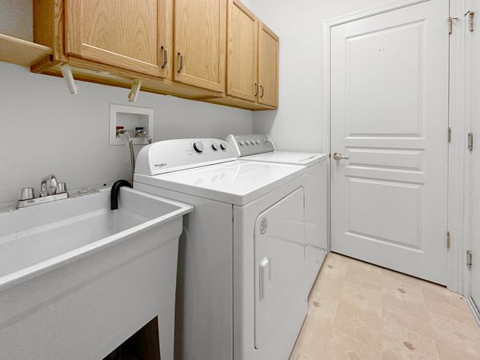13507 Wildwood Lane
Huntley, IL
60142
About this home
***$2000 Closing Credit if under Contract by 2/29/24 & Closed by 3/31/24*** 1 year Home Warranty included Welcome Home to this rarely available Arlington Model with Full Basement! This highly sought after floor plan offers an open floor plan, expansive gourmet kitchen offering tile flooring, abundance of Cabinetry & counter space, Stainless Steel appliances, large Breakfast area and flows into the main living area of the home. The Dining & Living Room are designing with an free flow space allowing tons of natural light and hardwood floors. The main living room has also been freshly painting in a neutral tone. The Living Room features a cozy fireplace that stays with the home and opens into the freshly updated deck. Off the living room is a spacious Office/Den with french doors, a large owners suite with Bay Window, large walk in closet and private full bath offering dual vanities, separate shower and tub. The 2nd bedroom is spacious in size with large closet along with a large Laundry area with closet and opens to the 2 car garage. The huge full basement that is over 1800 sq ft offers a finished workshop/flex room with cabinetry. The remaining space is open and ready for you to create the space that suits your needs. The seller is also leaving the shelving allowing you lots of storage space. Del Webb is Huntley premier active 55+ community! It offers an active lifestyle with a range of amenities such as clubhouse facilities, fitness centers, swimming pools, walking and biking trails, tennis courts, and social activities designed to foster a vibrant community atmosphere. Ideally situated mins to shopping, restaurants, I-90 and more, this home is ready for you to call it Home!
