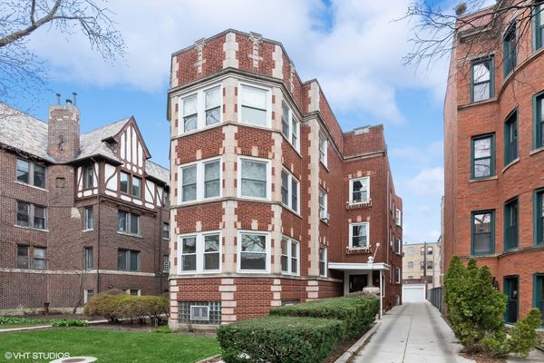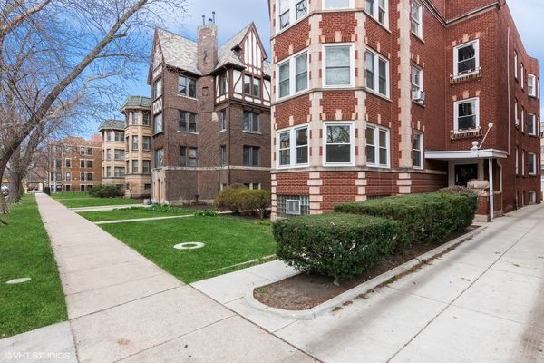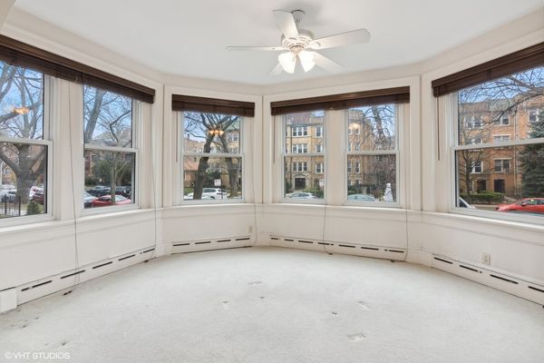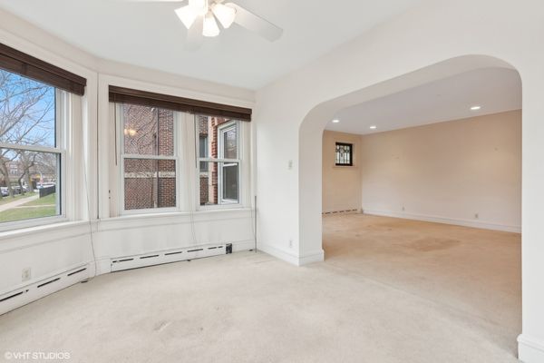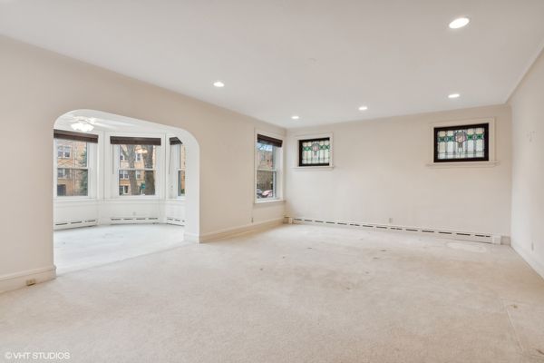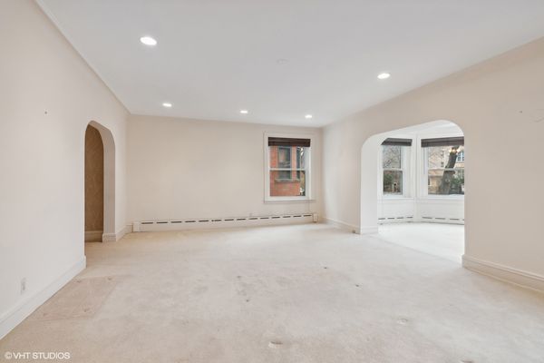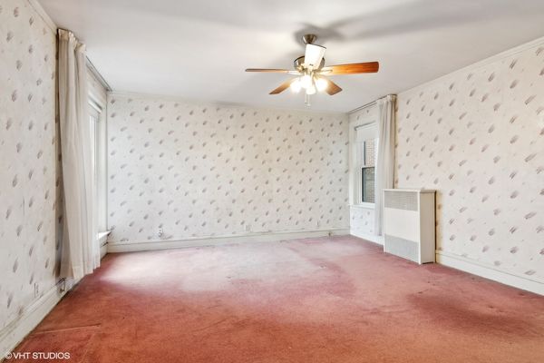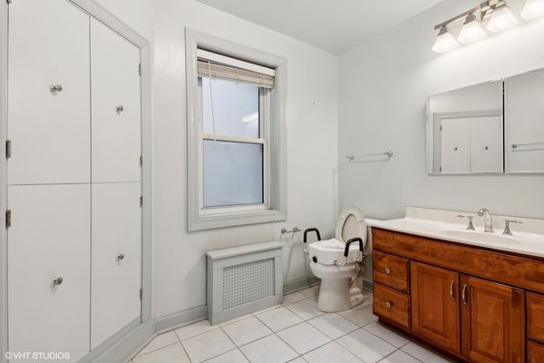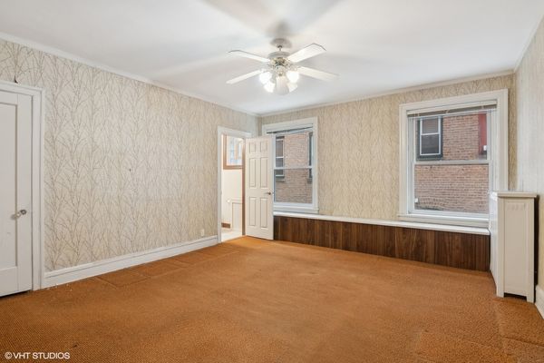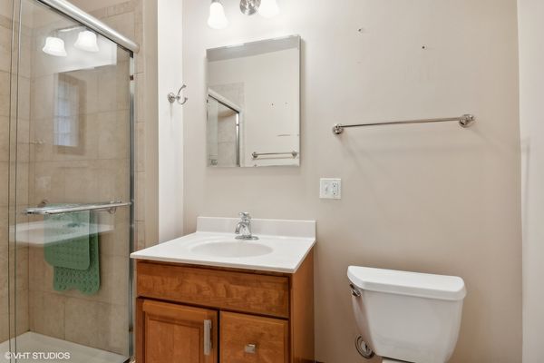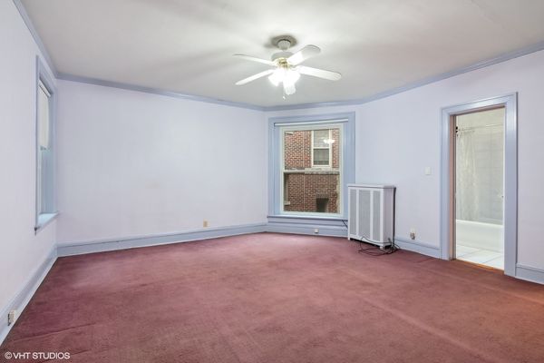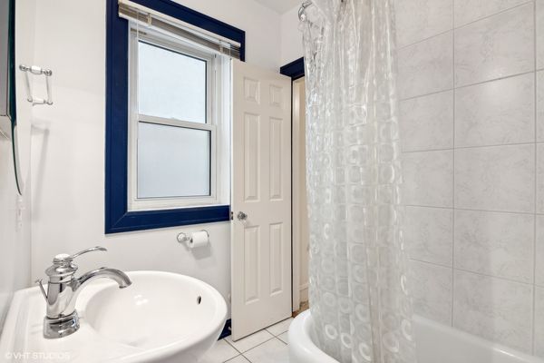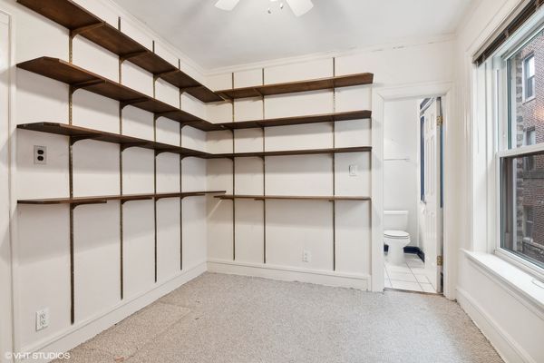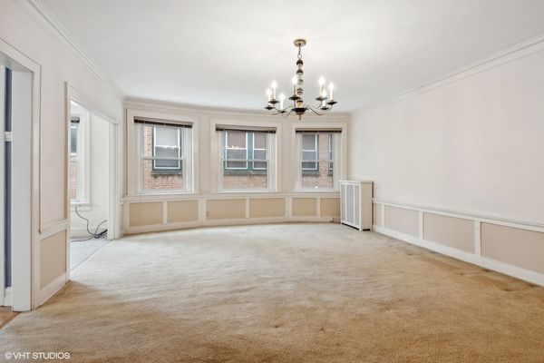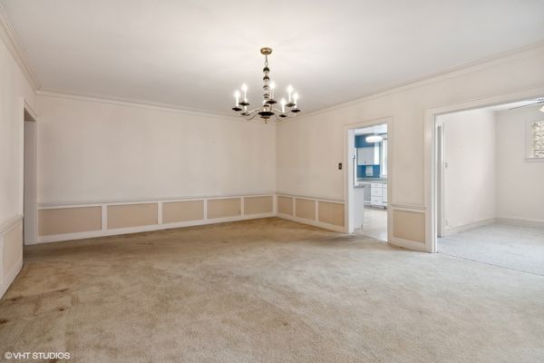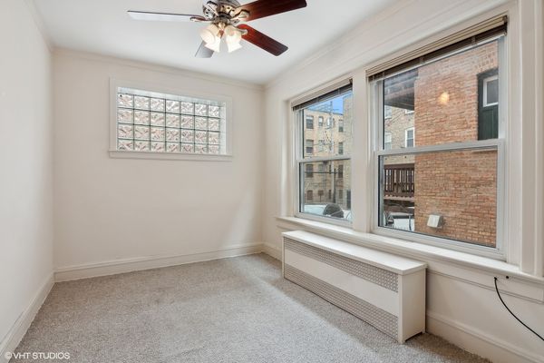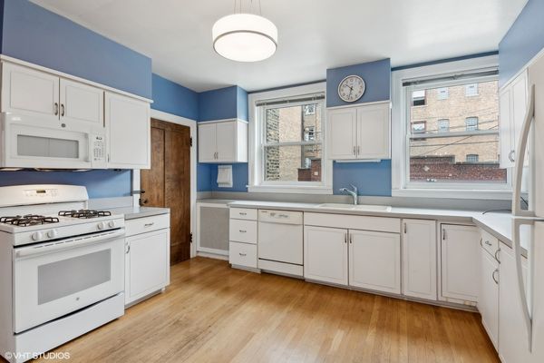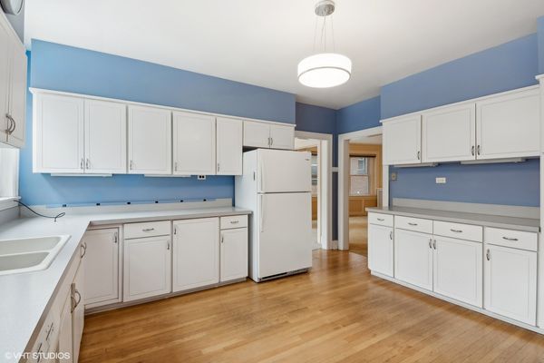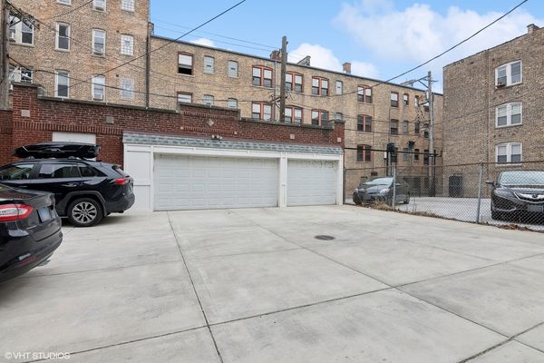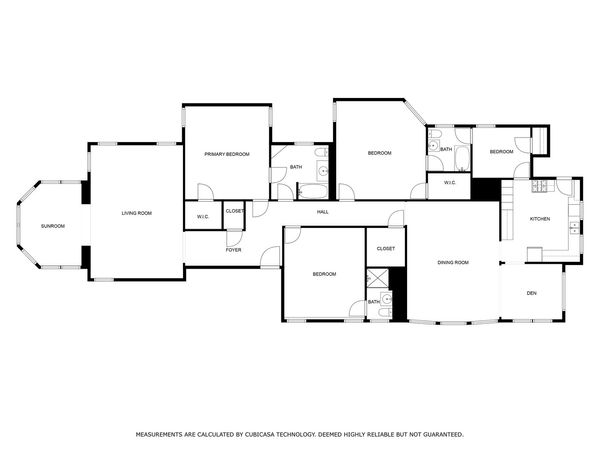1350 W Greenleaf Avenue Unit 1
Chicago, IL
60626
About this home
Experience the best of East Rogers Park in this enormous first-floor condo boasting four bedrooms and three full bathrooms. The south-facing sun-parlor room floods the space with natural light, creating a warm and inviting atmosphere. Entertain guests in the expansive living room or host gatherings in the vast dining room area. The property offers the flexibility to create your own private den/office space, perfect for working from home. With 9' ceilings throughout, this home provides a spacious and airy environment. Say goodbye to street parking with one garage space and a parking spot in the rear. Additionally, enjoy the convenience of your own washer/dryer and storage space in the basement. This prime location is just blocks from Lake Michigan, Loyola Park and Beach, the Morse Red Line station, CTA 22 (Clark), and express Sheridan bus, offering easy access to transportation. Embrace the vibrant community with a charming playground on the corner, Morse Market grocery, eclectic dining options, and picturesque tree-lined streets. Residents can explore the Glenwood Ave Arts District, Lifeline Theatre, Glenwood Sunday Farmer's Market, local summer festivals, and a variety of shops and restaurants, all within reach.
