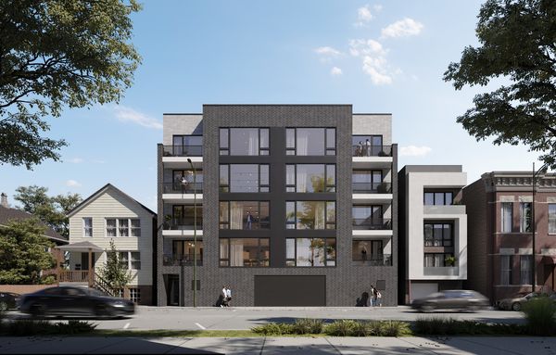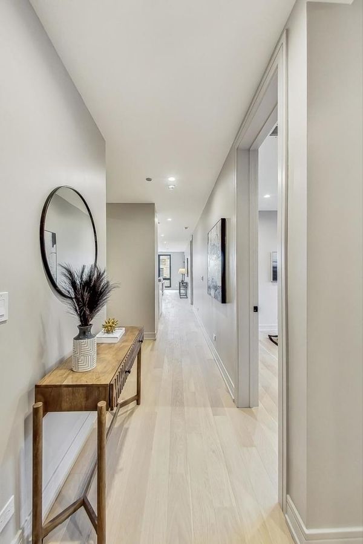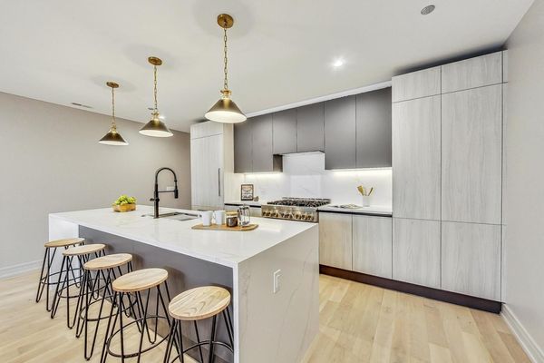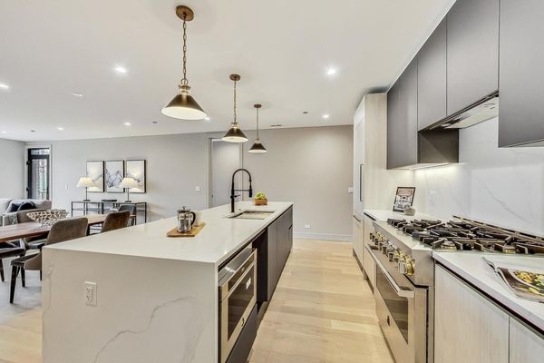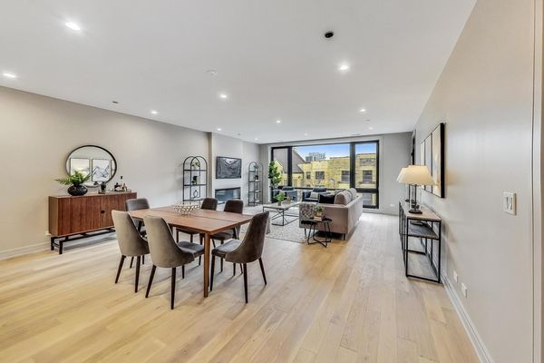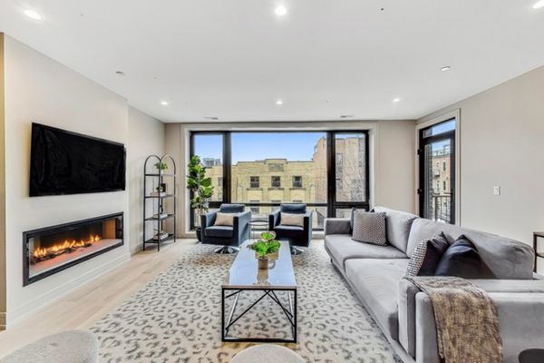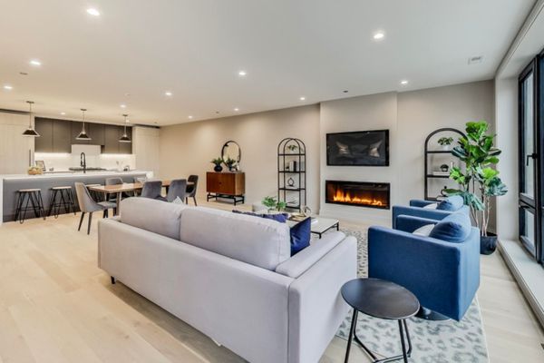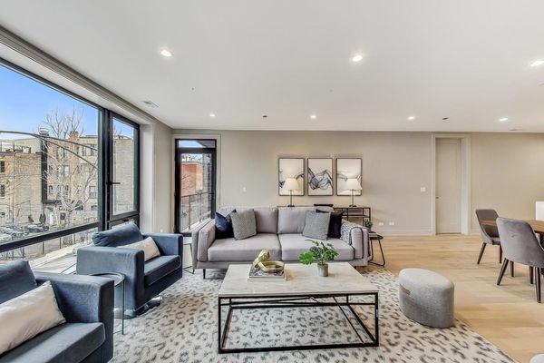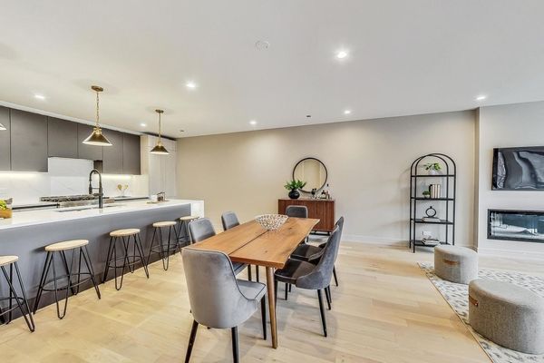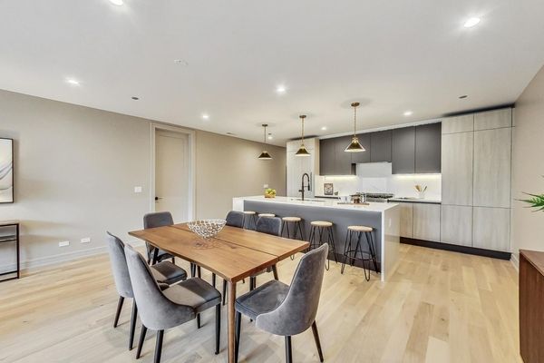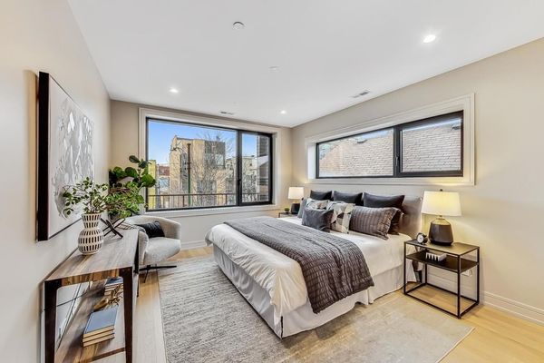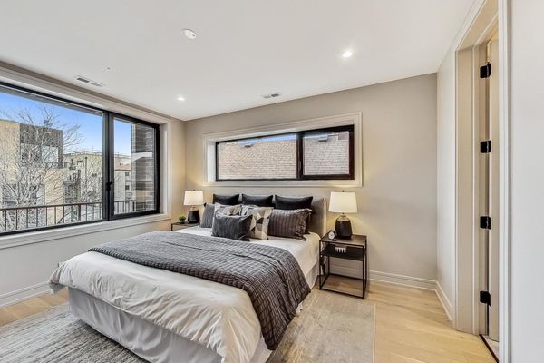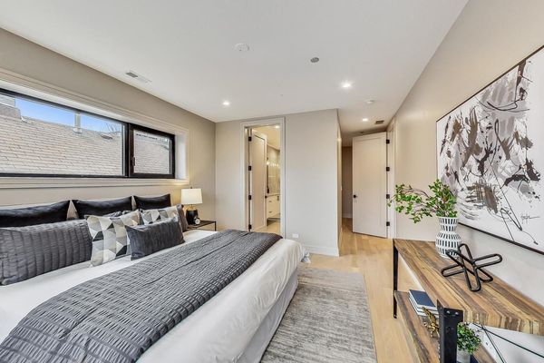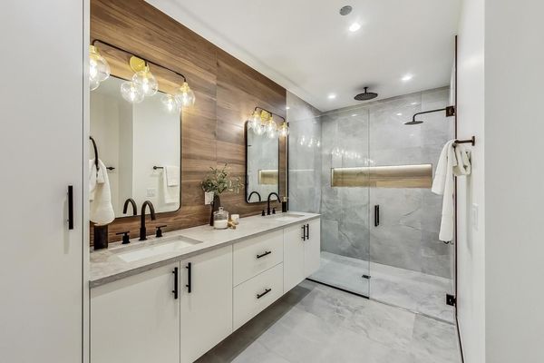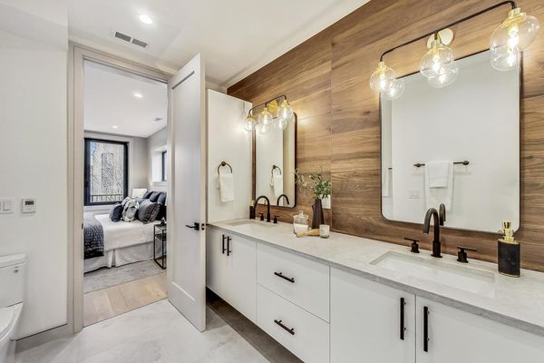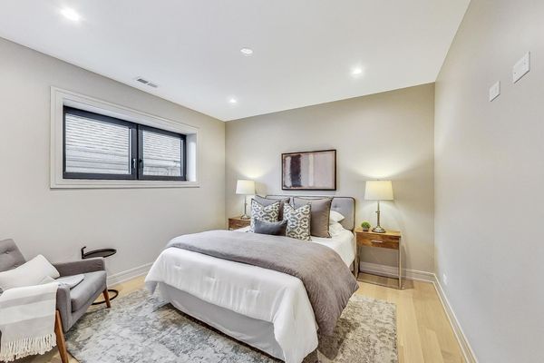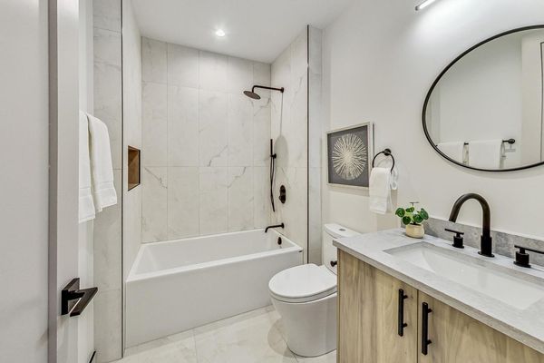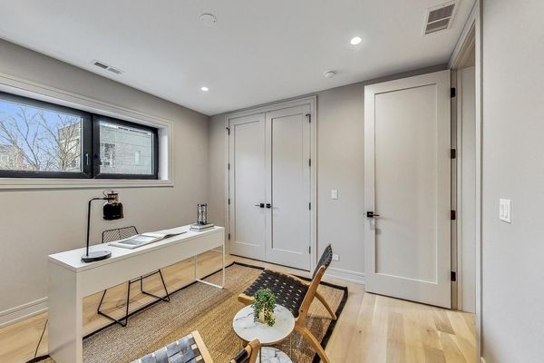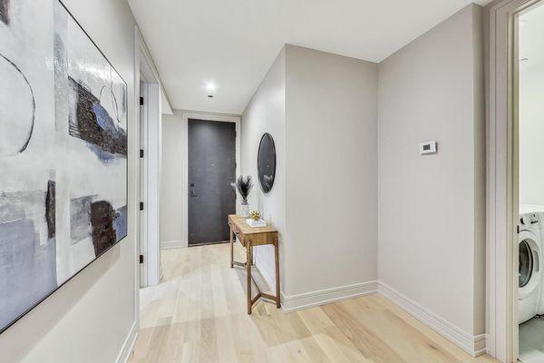1350 W Erie Street Unit 2W
Chicago, IL
60642
About this home
Only two units remaining! Introducing a collection of 8 new luxurious condominiums, soon to grace Chicago's vibrant West Town neighborhood. Currently under construction, these exquisite homes are the epitome of modern living and comfort; with elevator access and garage parking included. Step into these residences, and you'll be greeted by hardwood floors throughout, oversized windows and a top of the line designer kitchen. The kitchen boasts a large eat-in island, custom Scavolini cabinetry with soft-close drawers, integrated modern appliances, and premium quartz countertops. Bathrooms are equally impressive, with custom vanities and designer porcelain tile. The master bathroom provides radiant heated flooring, complemented by a spacious spa inspired walk-in rain shower and double vanity. Each residence includes a high efficiency furnace, smart thermostat and in unit laundry for added comfort and convenience. Imported European tilt and turn windows offer natural light throughout. Individual balconies accompany each unit, providing a personal oasis amidst the bustling neighborhood. Set in the heart of West Town, you'll find yourself immersed in a community known for its tree-lined streets, art galleries, music venues, charming boutiques, and a plethora of restaurants and coffee shops, all within reach. These soon-to-be-available luxury condominiums are a dream come true for those seeking the ultimate Chicago living experience.
