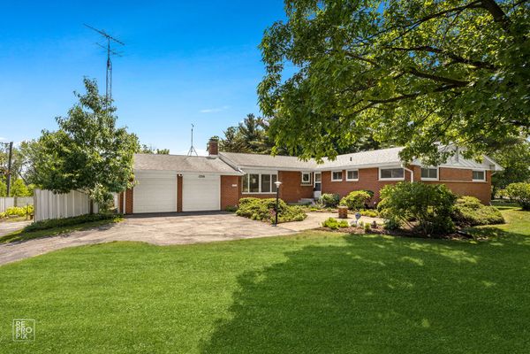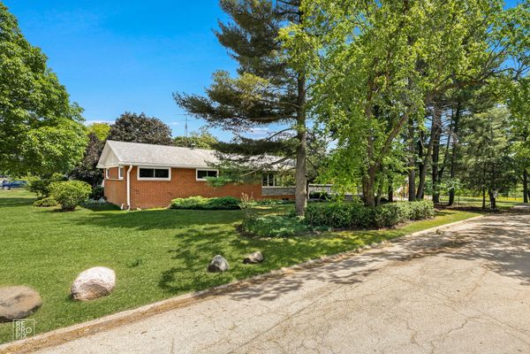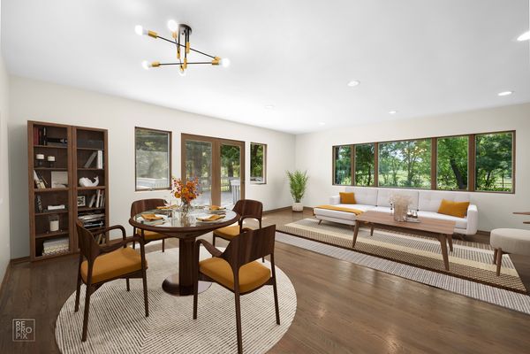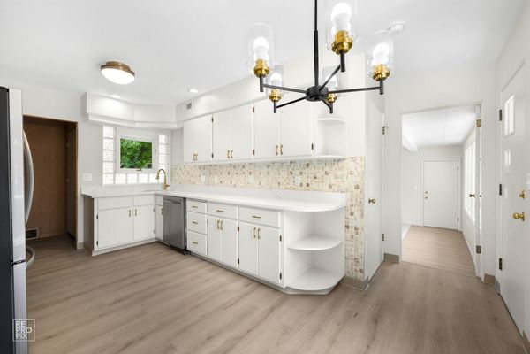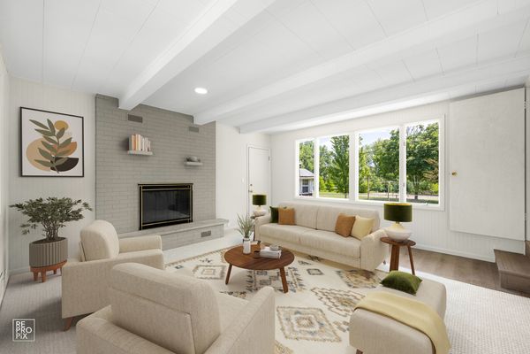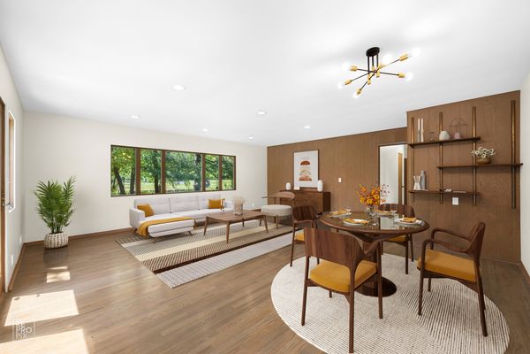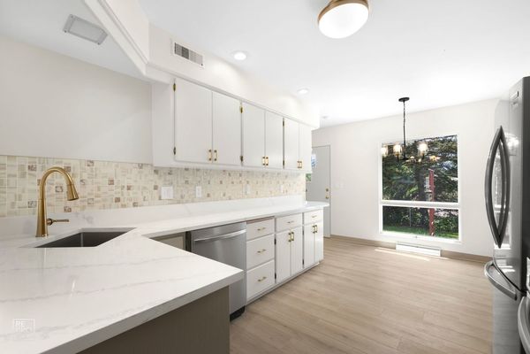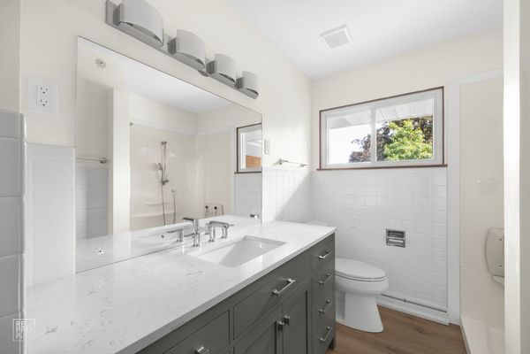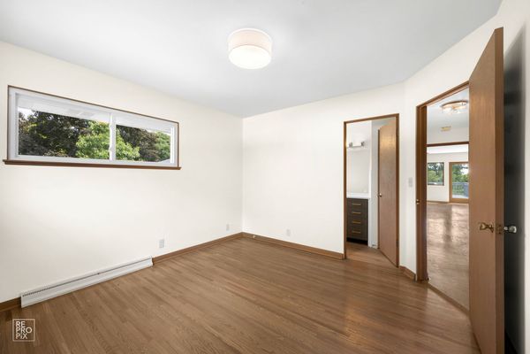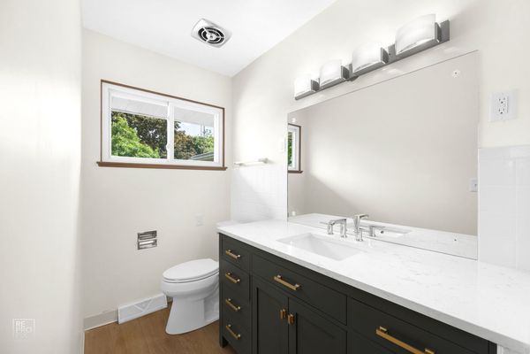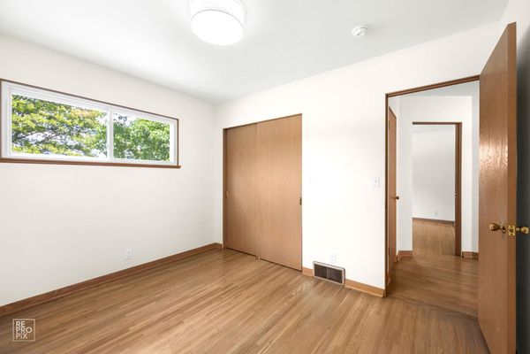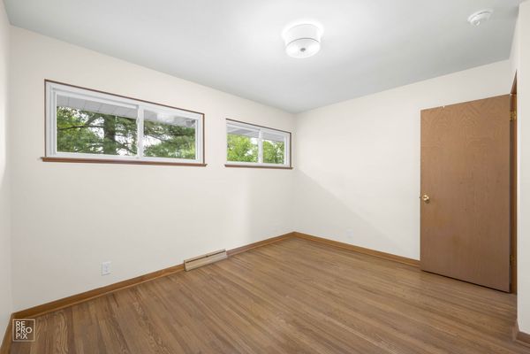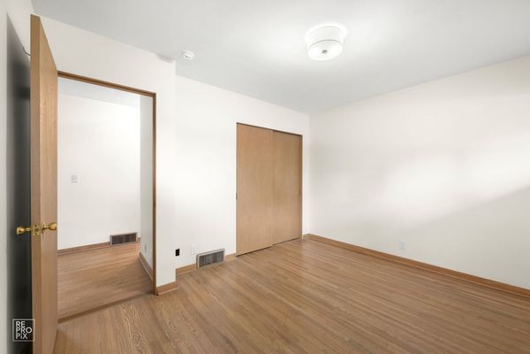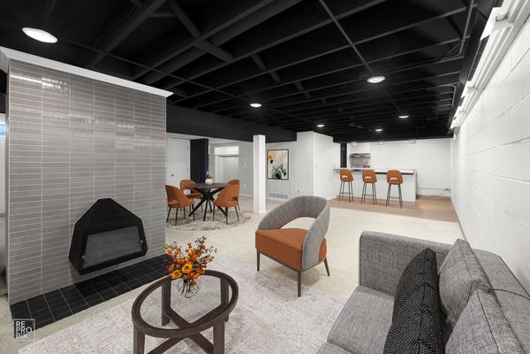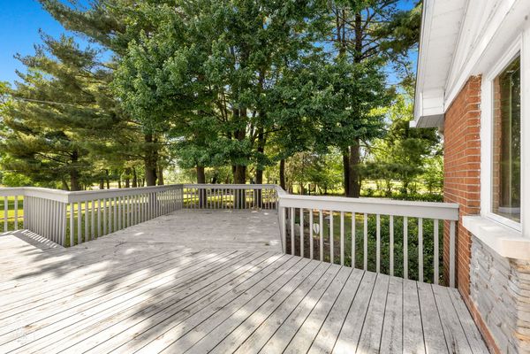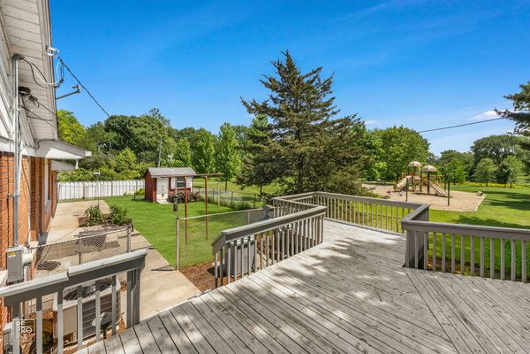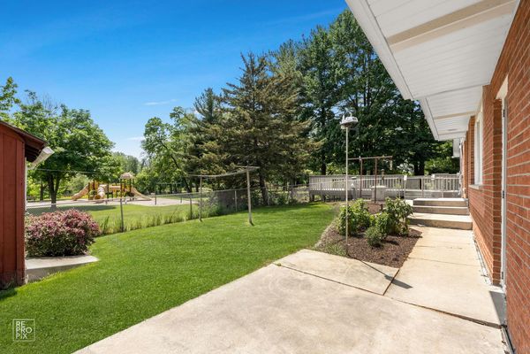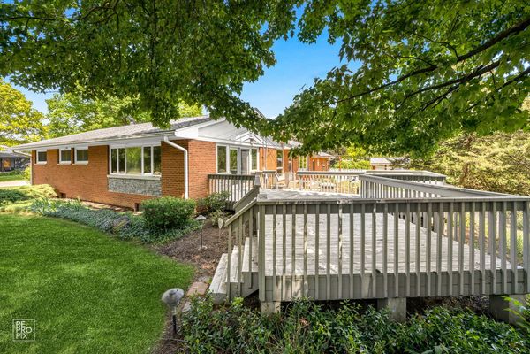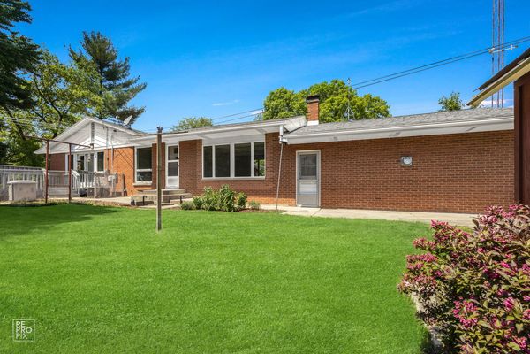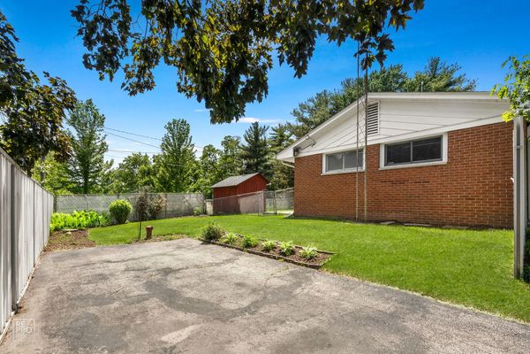1350 Sundown Drive
Aurora, IL
60506
About this home
Welcome to your dream home! This stunning 3-bedroom, 1.2-bath brick ranch in Aurora is the perfect blend of modern updates and classic charm. Nestled on a quiet, picturesque corner lot, this home has been meticulously updated throughout. Step inside to fresh paint, new carpet, and newly refinished hardwood floors that add warmth and elegance to every room. The kitchen boasts new appliances, installed in 2024, ensuring a seamless cooking experience. Stay comfortable year-round with a brand-new furnace, and rest easy knowing the home features all-new electrical systems and a newly installed French drain tiles and sump pump for peace of mind. The expansive deck offers a beautiful outdoor space to relax and entertain, while the huge basement rec room with a fireplace and second kitchen provides the perfect setting for gatherings with family and friends. Located adjacent to a park and the Aurora Country Club, and close to the Virgil Gilman Nature Trail, Aurora University, downtown Aurora, and I-88, this home offers unparalleled convenience and access to local amenities. Conveyed AS-IS. Don't miss the opportunity to make this beautifully updated brick ranch your forever home.
