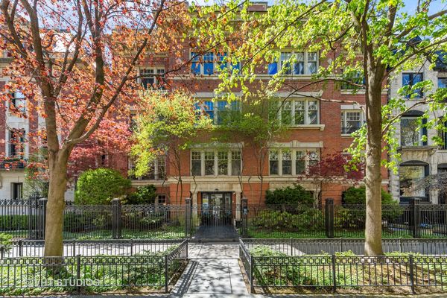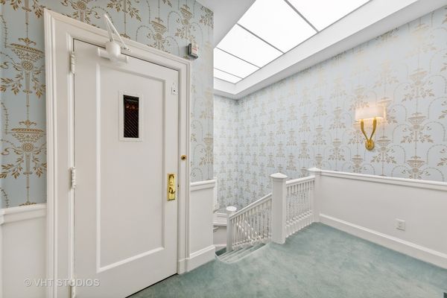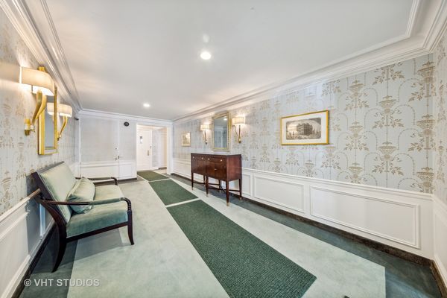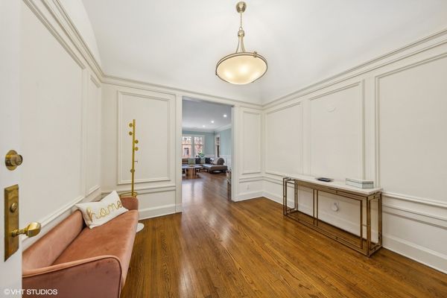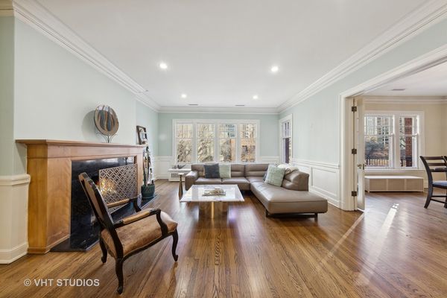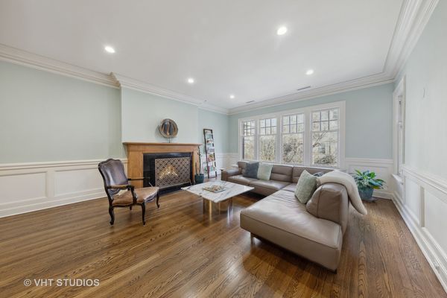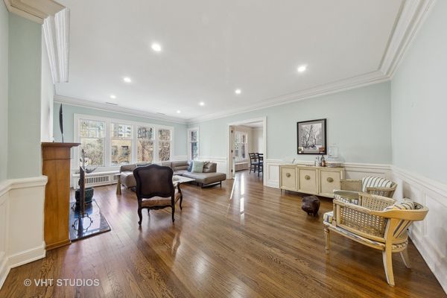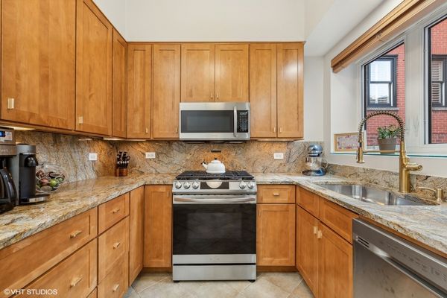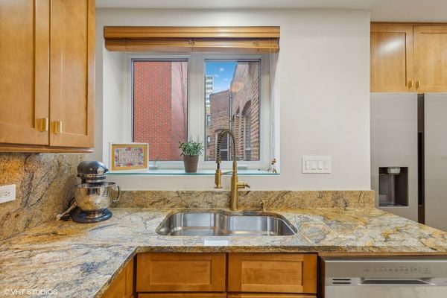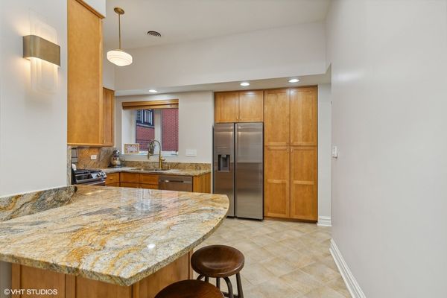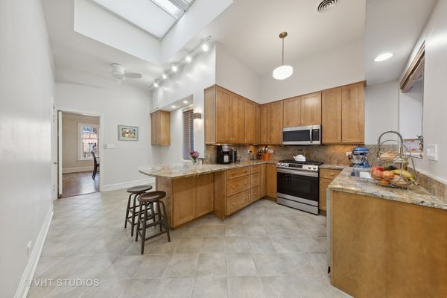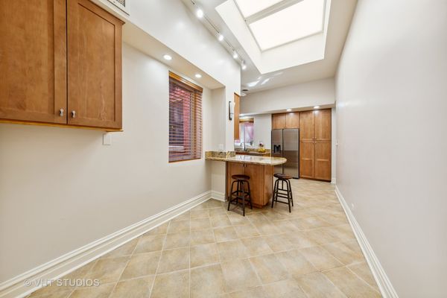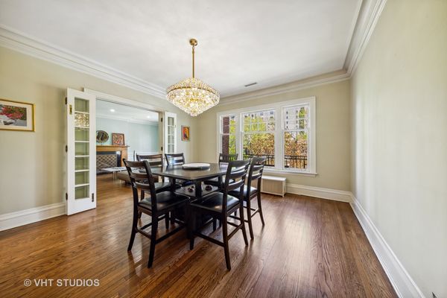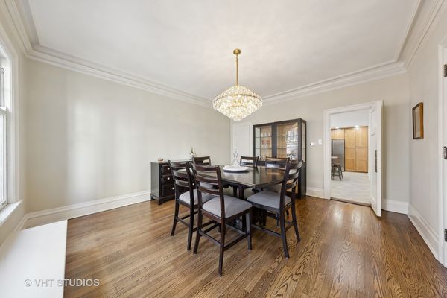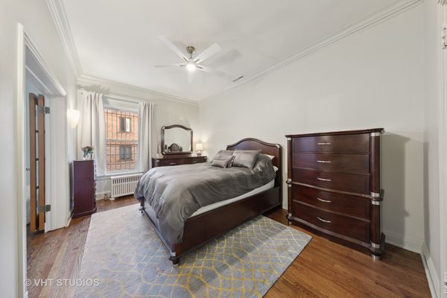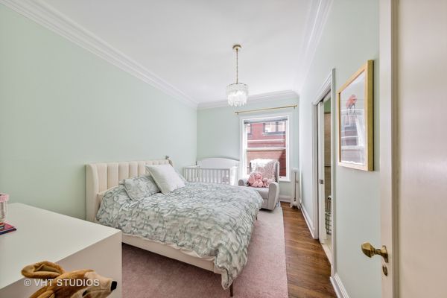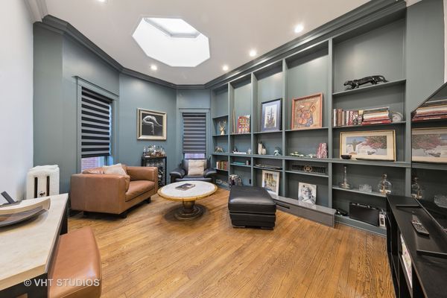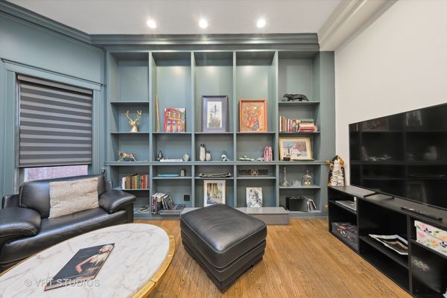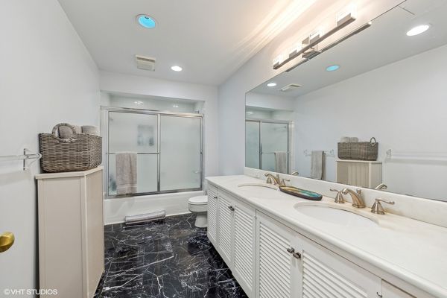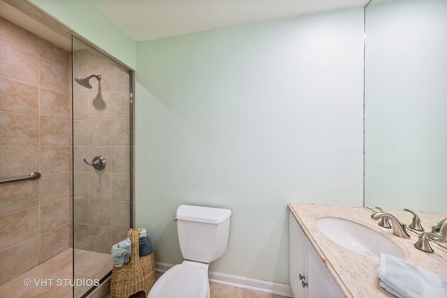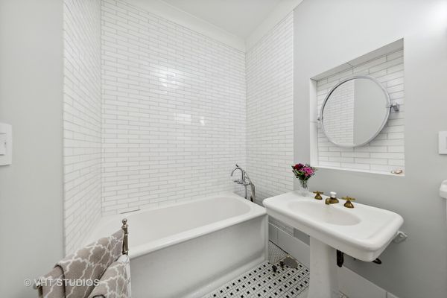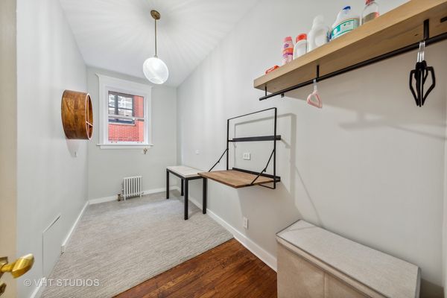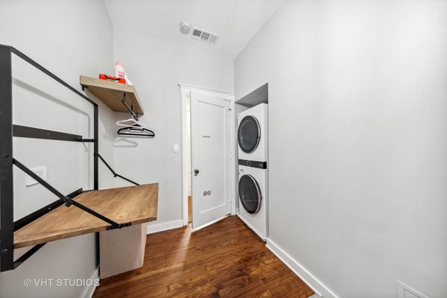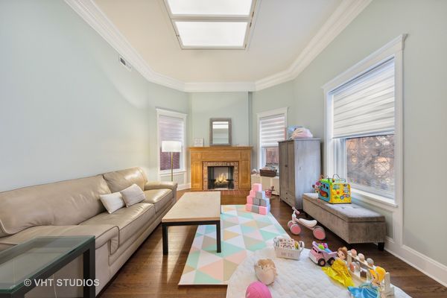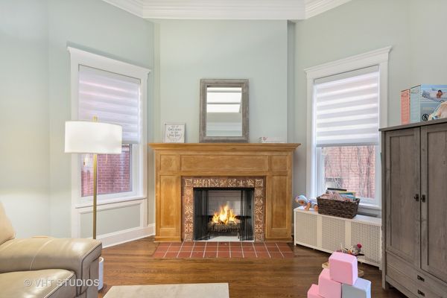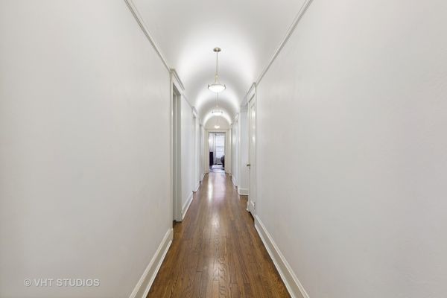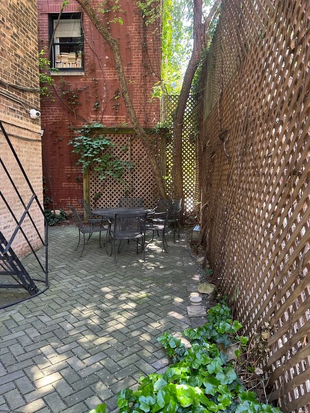1350 N State Parkway Unit 3S
Chicago, IL
60610
About this home
Top floor 3 bedroom/ 3 bath oversized condo (not co-op) in the heart of the Gold Coast on tree-lined State Parkway! This bright & spacious home will impress with it's near 10' ceiling heights, elegant details including vintage crown molding & millwork, built-ins and skylights. A gracious foyer greets you as you arrive off the elevator into the unit which opens into a large living room accentuated with numerous windows and a fireplace. From here enter into the large formal dining room steps from the kitchen. The kitchen boasts another spacious eat-in area, newer SS appliances, granite and cherry cabinets and plenty of pantry space. A stunning 42' long gallery hallway with barreled vaulted ceiling escorts you to the bedroom wing where you will find an office/laundry room, 3 great sized bedrooms including a primary suite with a walk in closet and a dramatic sitting room punctuated with another skylight and fireplace. This half floor residence in an intimate 8 unit building has recently undergone many recent capital improvements. A charming brick paver patio with grill, bistro table and chairs is available to residents in the rear of the property. A large 12'x12' storage room is also included. Closely located to the Lakefront, Latin, Ogden Elementary and all Gold Coast retail!
