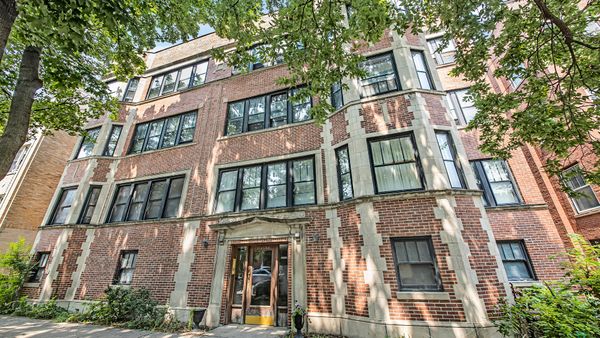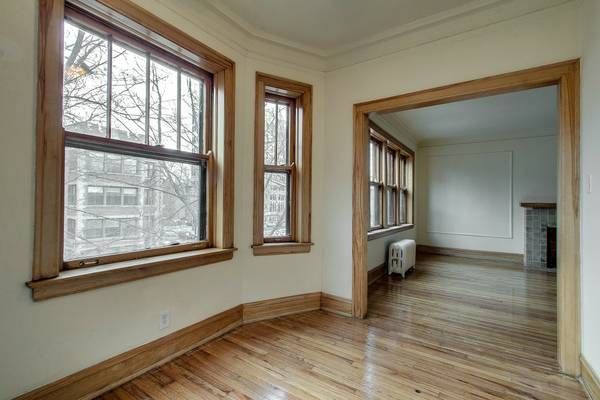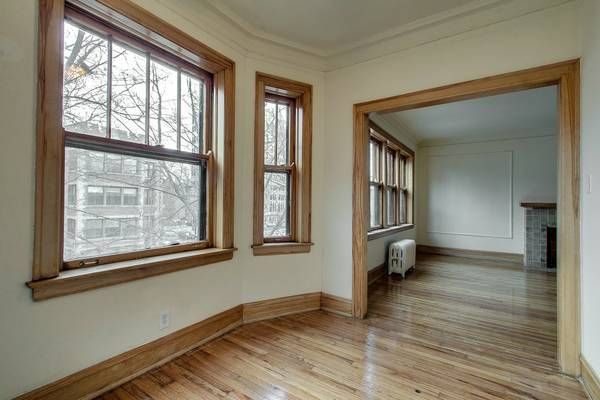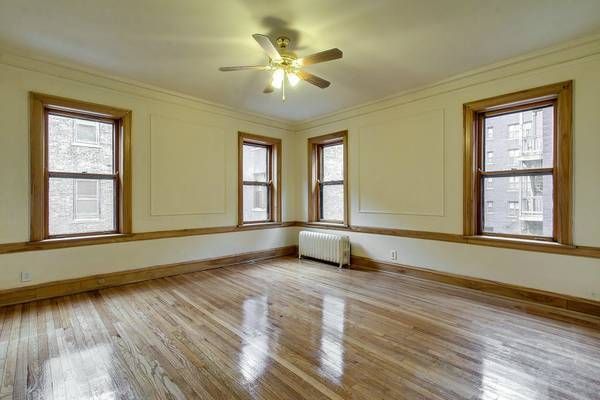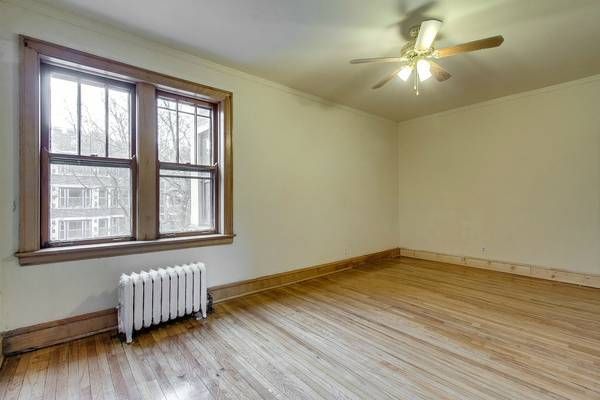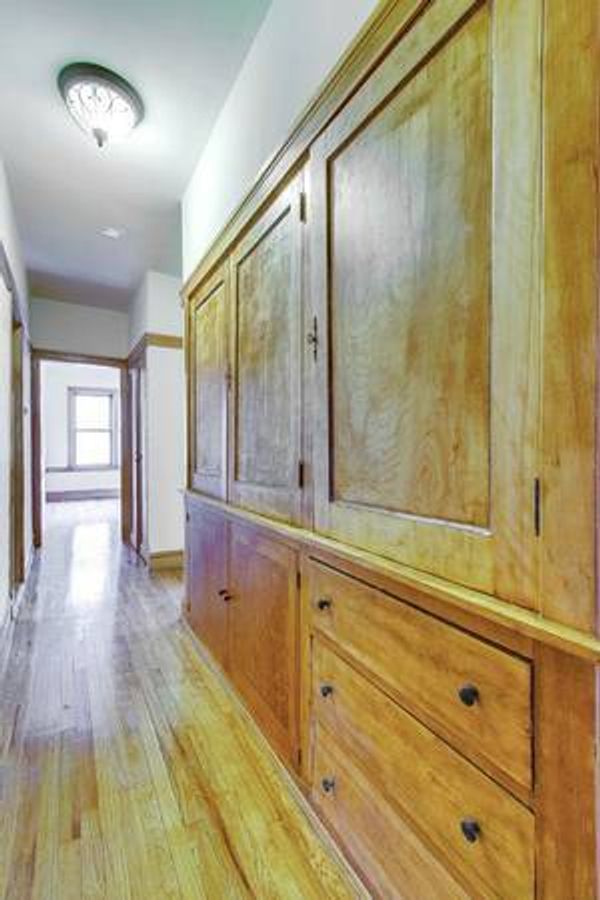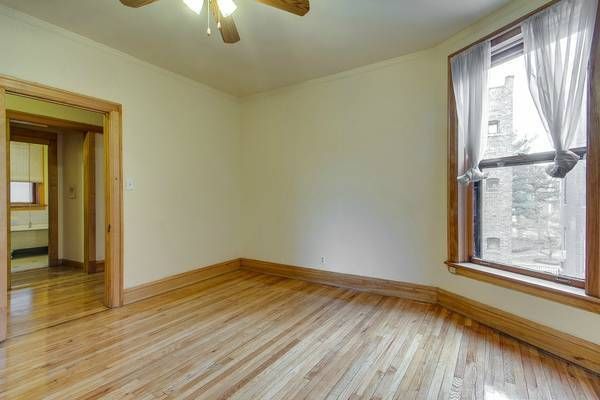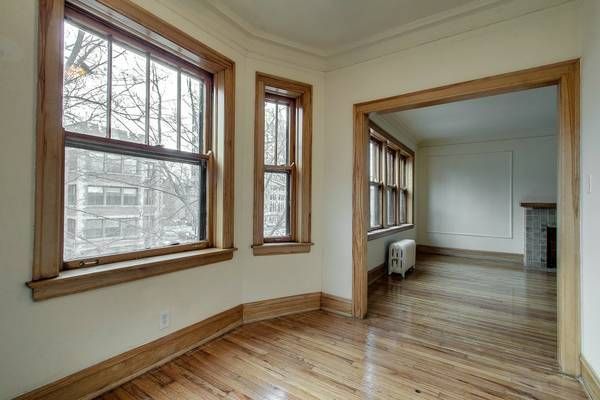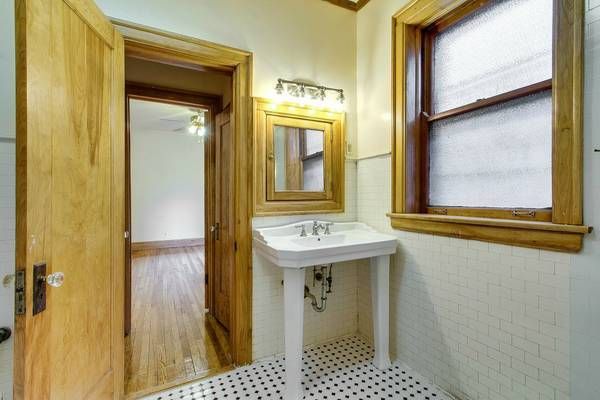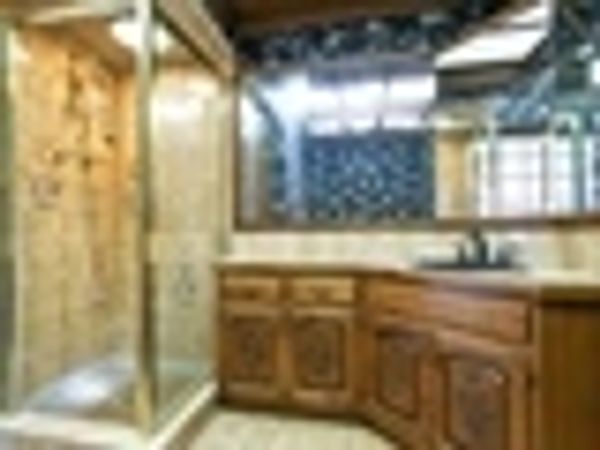1350 E Hyde Park Boulevard Unit 2E
Chicago, IL
60615
About this home
Large sunny condo with lots of large windows, large rooms with separate living and dining rooms, all hardwood floors, updated kitchen with Corian counter tops and stainless appliances. In unit washer and dryer and updated baths. Located on Hyde Park Blvd on express bus to downtown Chicago. Walking distance to the University of Chicago and No. 172 bus to University of Chicago runs in front of building. Easy walk to Whole foods and Trader Joes grocery stores and many restaurants on 53rd street. Great street parking. Heat and water is included in rent.
