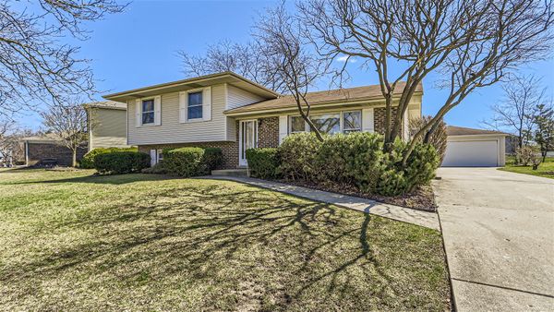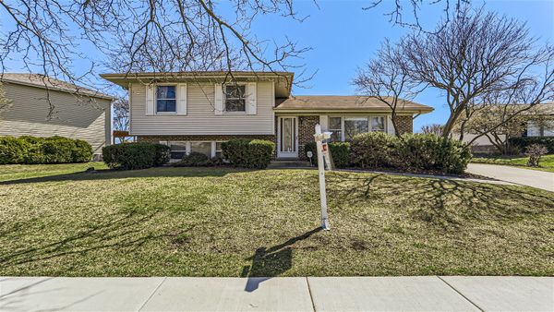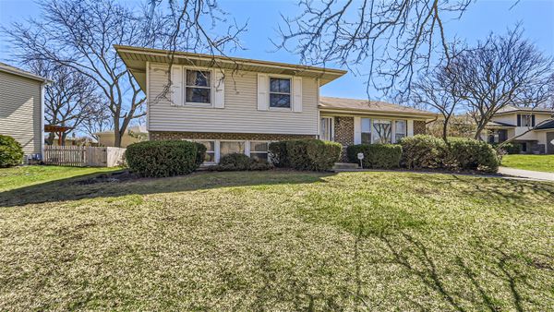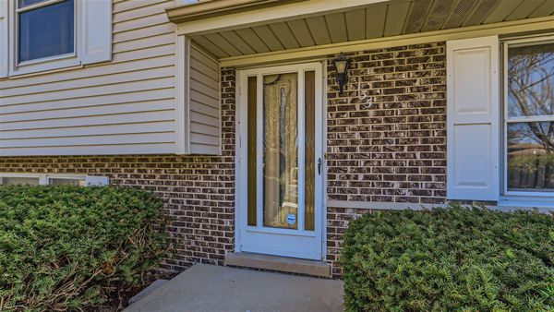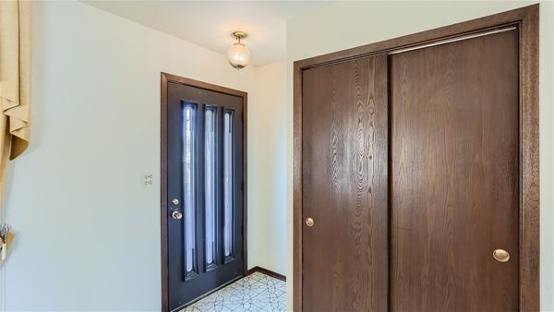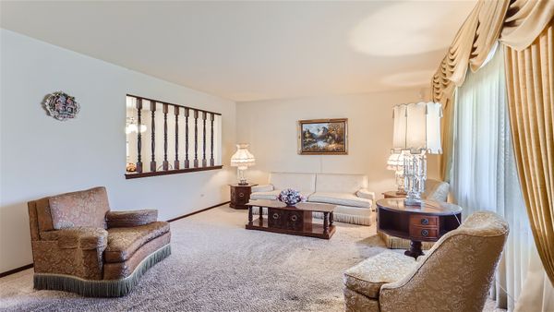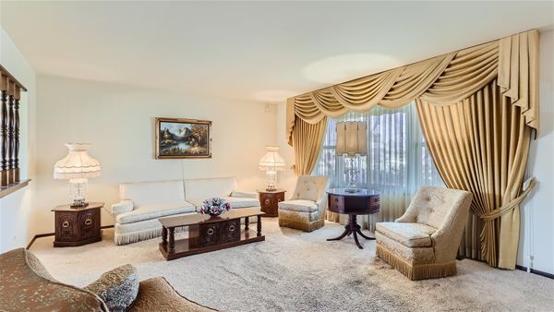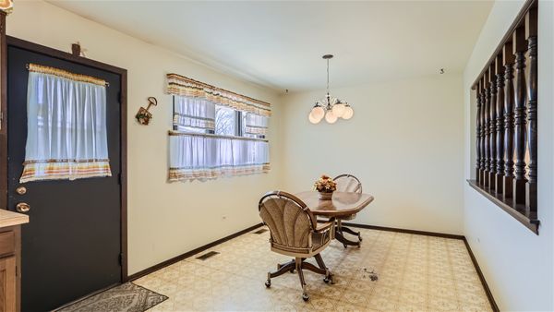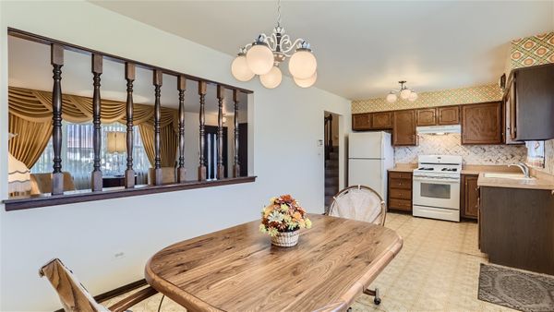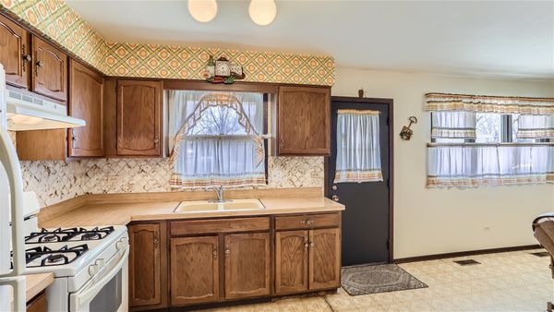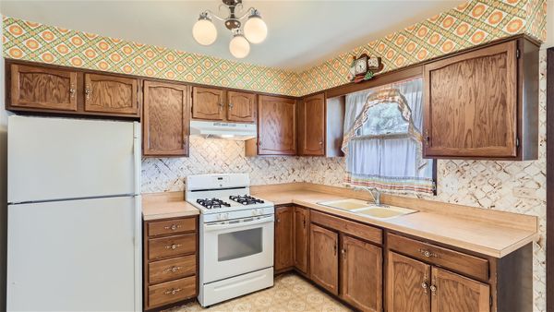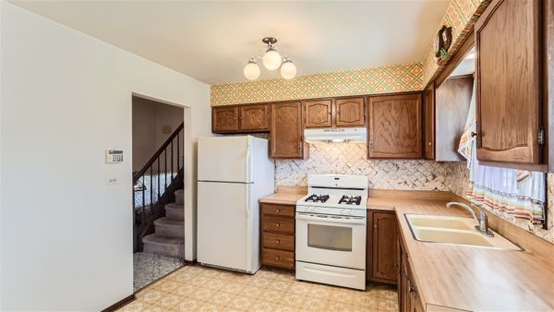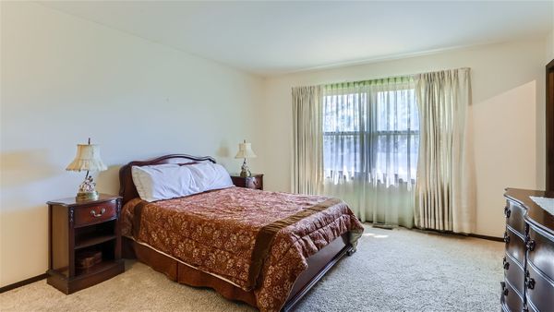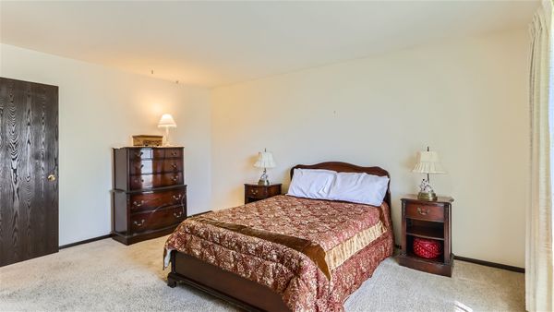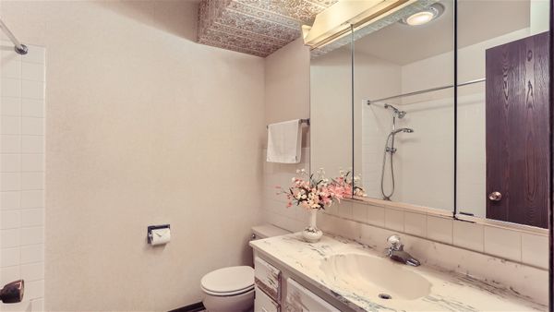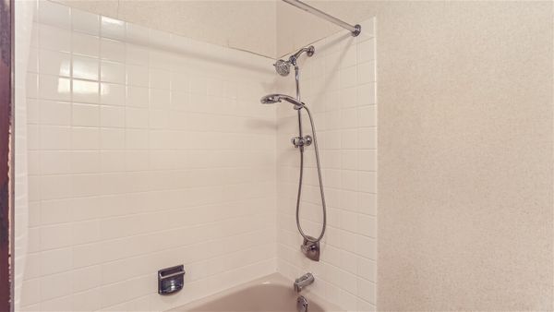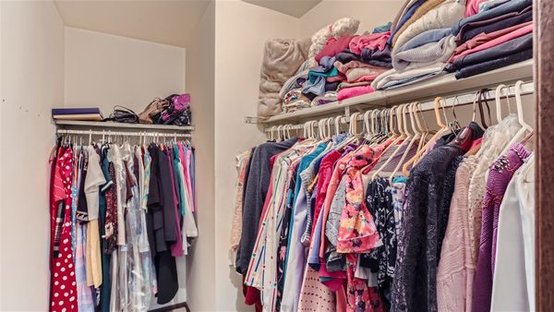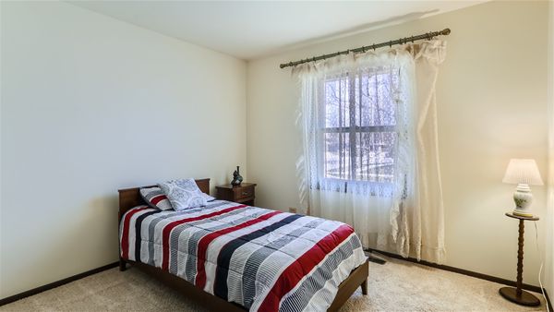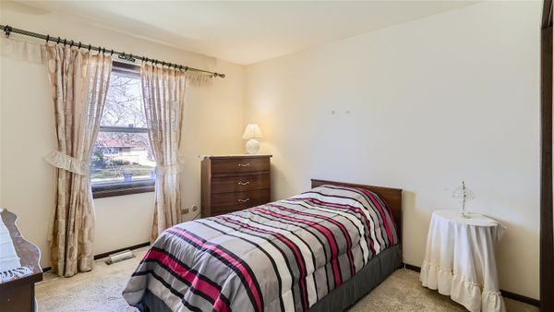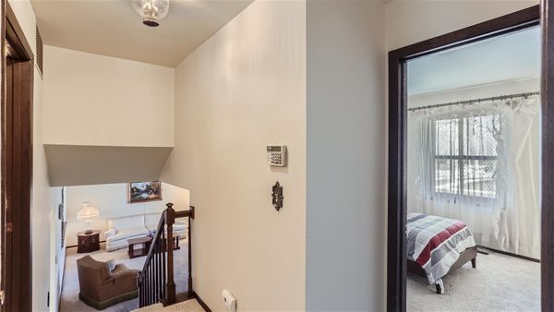135 Scully Drive
Schaumburg, IL
60193
About this home
Crestwood model located in the Lancer Park Subdivision. Three bedrooms and one and a half bath home with family room and den. Plenty of nostalgic touches throughout. Spacious living room with large picture windows. Includes coat closet in the attached foyer. The eat in kitchen has plenty of space for all your design ideas. Multiple windows allow for lots of natural light. Upstairs you will find the master bedroom with large walk in closet. There is a ceiling stain from old water damage. Repair has been completed. There are two additional bedrooms with ample closet space. The shared bathroom is a good size. The lower level has a nice sized family room. Wood panel wainscotting adds a distinct style to the room. You will appreciate the bonus space which can easily be an office or playroom. Conveniently located powder room. Large laundry / utility room includes a double basin utility sink. Washer and dryer to remain. Access the yard from the kitchen. Good sized cement patio and plenty of green space to enjoy. Detached two car garage with opener and transmitters. Extra long driveway allows for plenty of parking places. Lennox furnace 2007, air conditioning 2008, Bradford White hot water heater 2013. Sump pump 2017. Home is being sold "as-is" and is priced accordingly. Excellent east end of Schaumburg Location. Walking distance to Septemberfest, Art Fair, Prairie Center for the Arts and Summer Breeze Concerts. The beautiful Municipal grounds also include scenic pond and Art Walk. Located in the immediate area is the Meineke Recreation Center, swimming pool with water slide and Olympic-size diving well, sled hill and basketball and tennis courts. Spring Valley Nature Sanctuary, Volkening Heritage Farm and so much more! Award winning Schools include Michael Collins Elementary School, Robert Frost Junior High School and JB Conant High School. Minutes from Woodfield, the library, shopping, expressways and train station.
