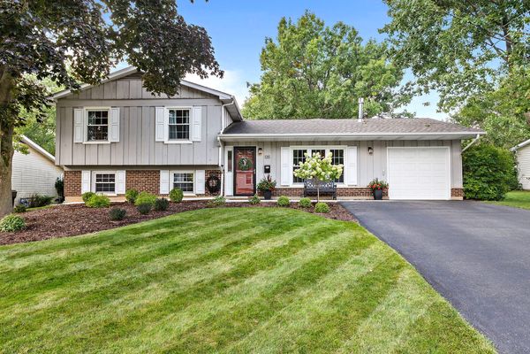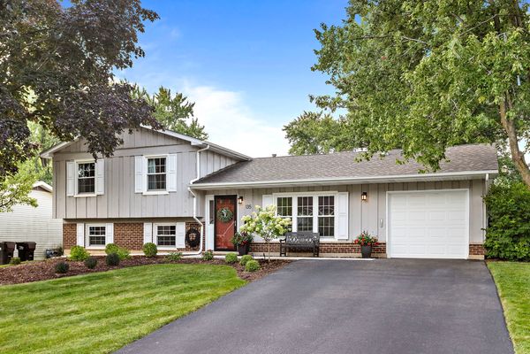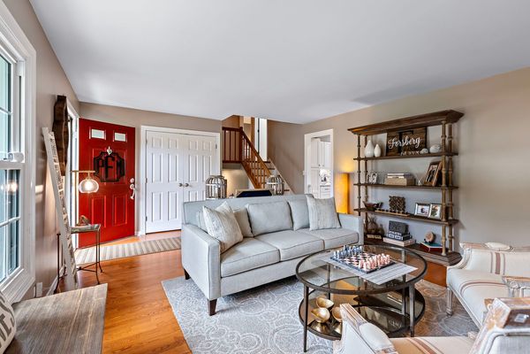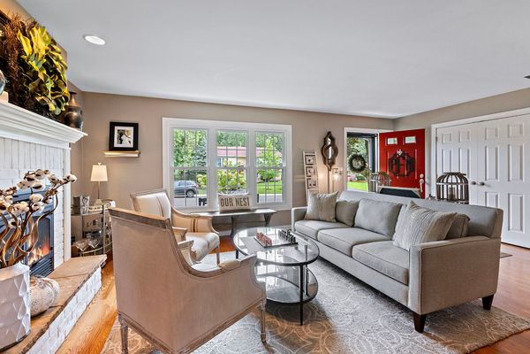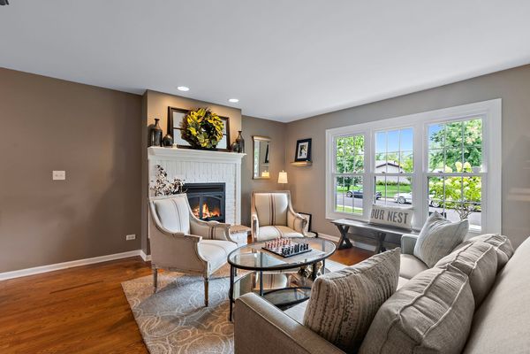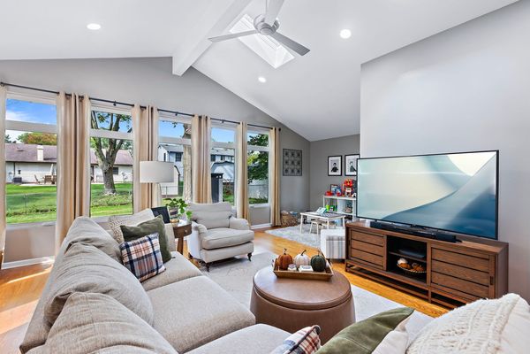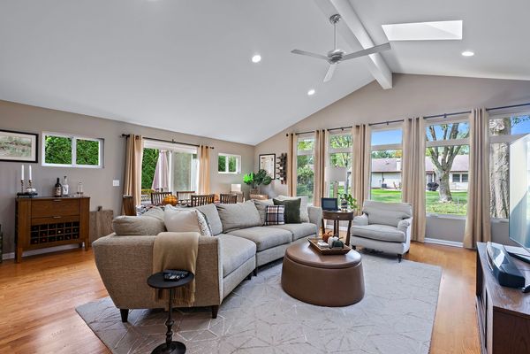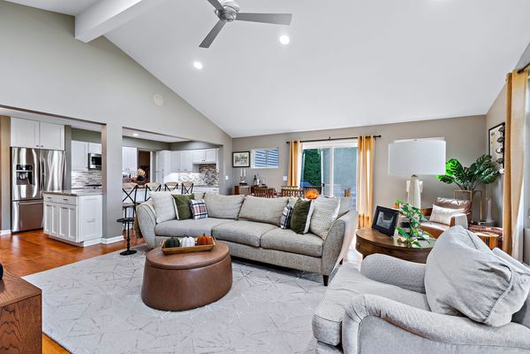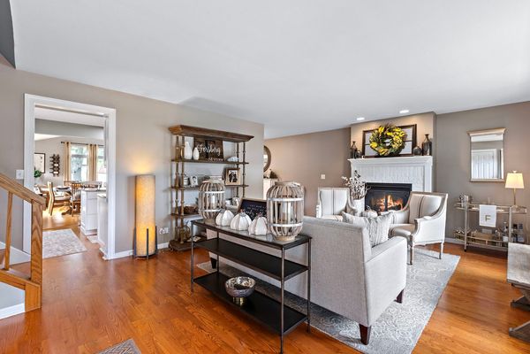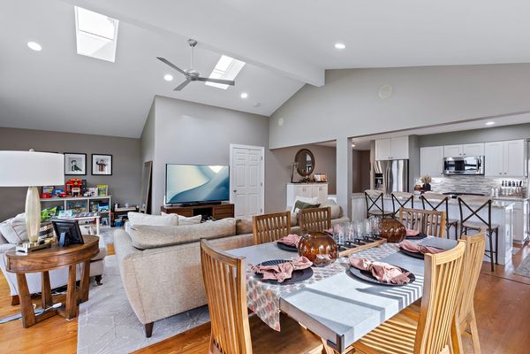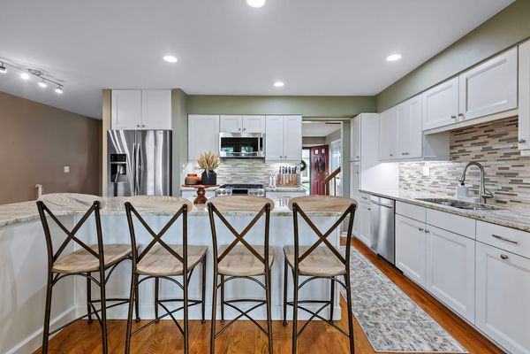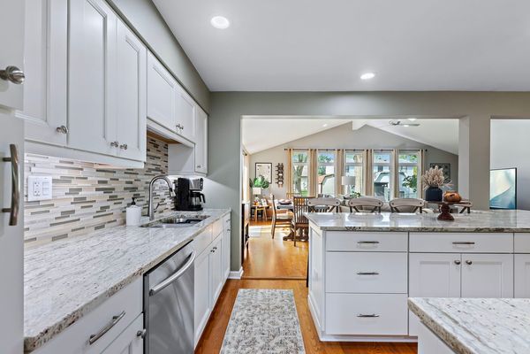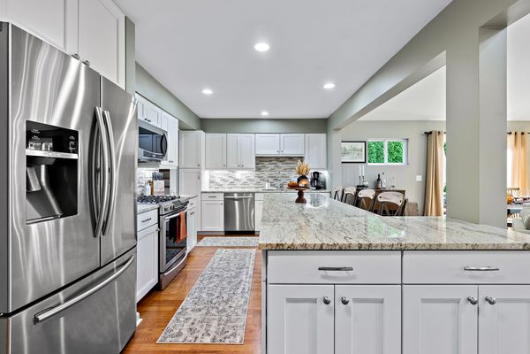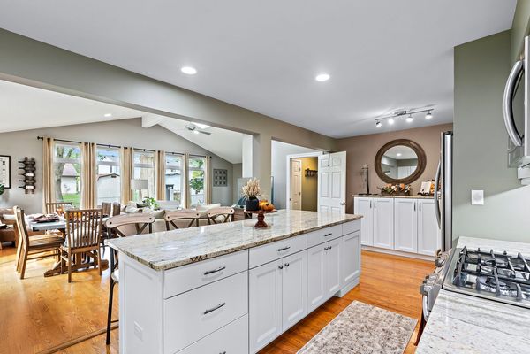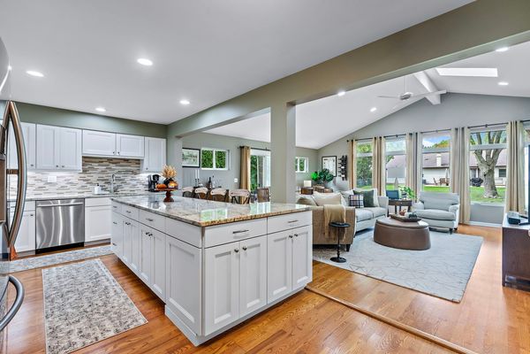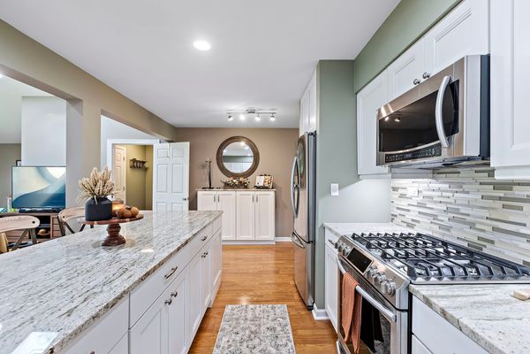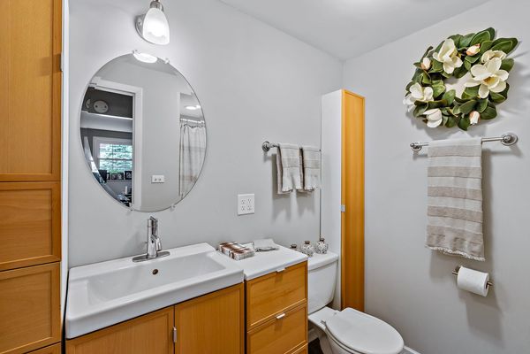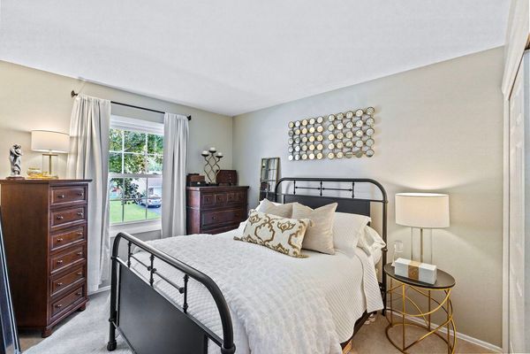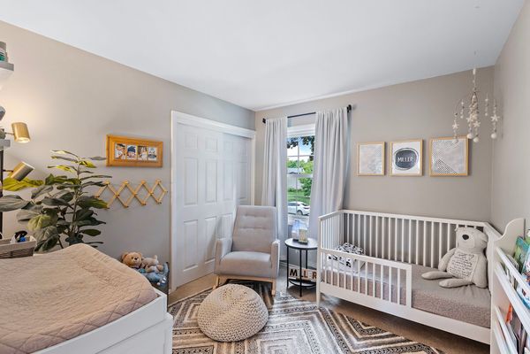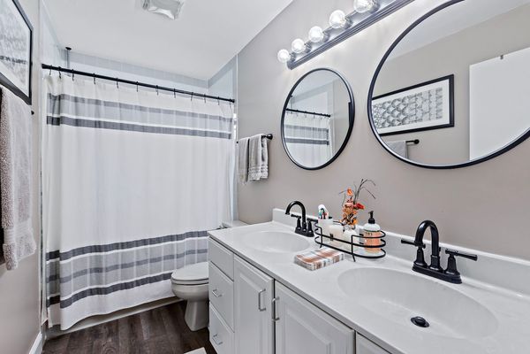135 Pebblecreek Drive
Lake Zurich, IL
60047
About this home
MULTIPLE OFFERS: HIGHEST AND BEST BY SATURDAY, 4/20/24 AT 5:00 PM. Nestled within a picturesque neighborhood, this enchanting 3-bedroom, 2-bathroom home is a true gem awaiting its new owners. From the manicured front lawn through the front door and beyond, you'll be captivated by warm and cozy ambiance. The interior of this home seamlessly blends tasteful design and elegance with modern functionality and practicality. The home is flooded with natural light with oversized windows and sky lights. Enjoy the open-concept floorplan, welcoming fireplace, and spacious kitchen fit for a gourmet cook! Granite countertops, stainless steel appliances, ample cabinet space plus a convenient oversized island. This wonderful, popular neighborhood community features sidewalks, playground, and access to sought after Lake Zurich schools, beaches, shopping and restaurants. Whether you're looking to entertain guests, or simply relax in your dream home, this property is move-in ready for you!
