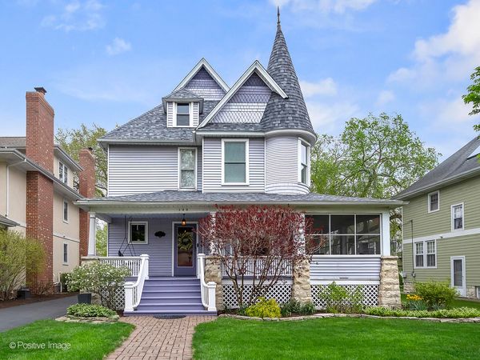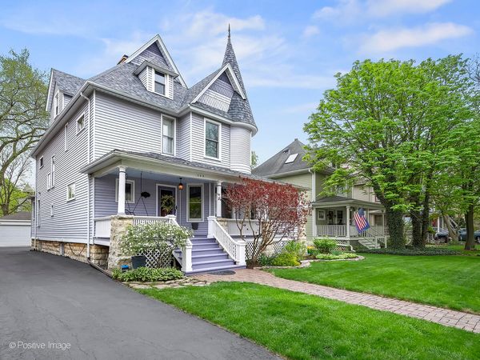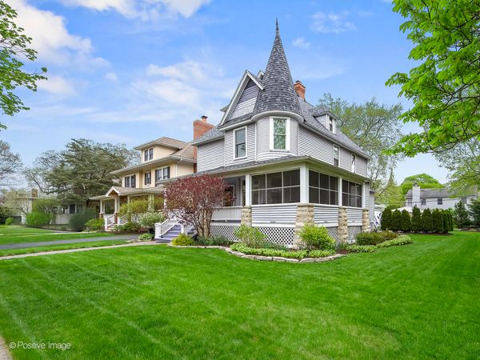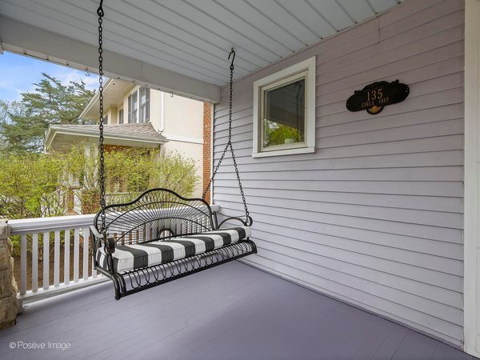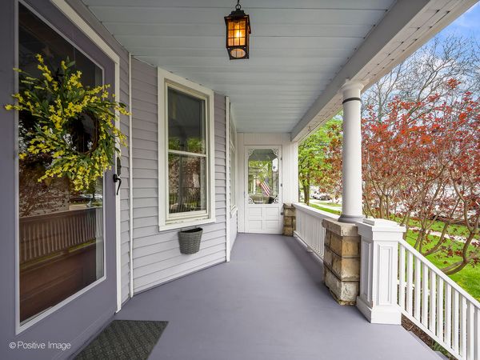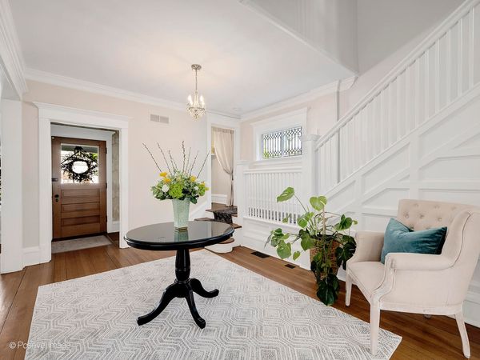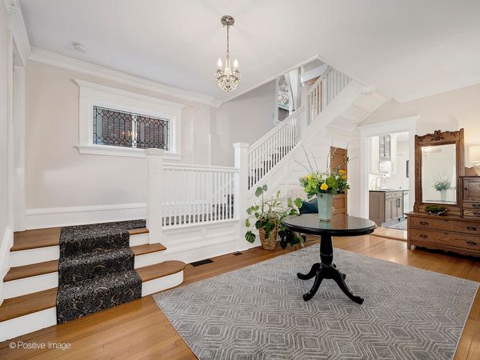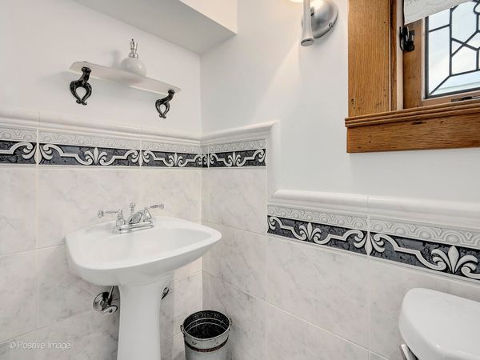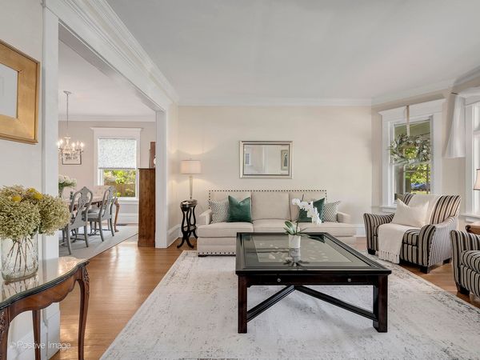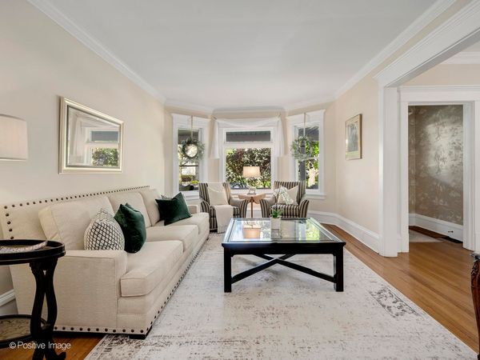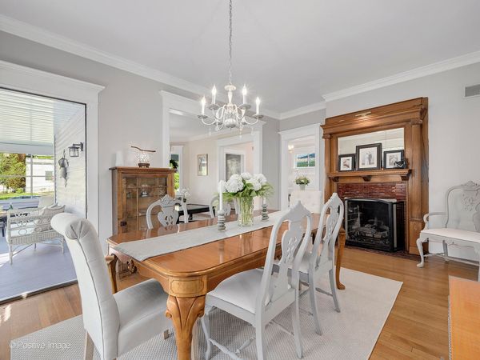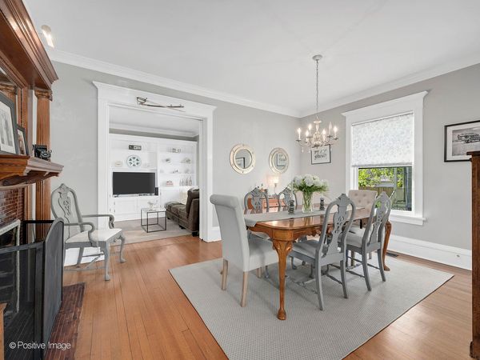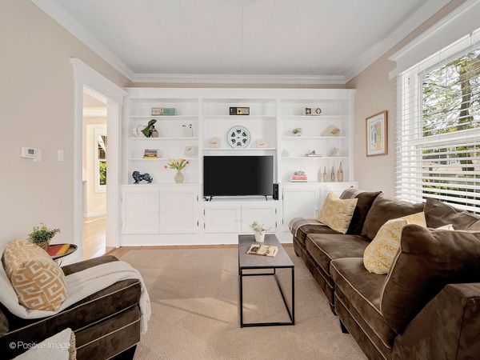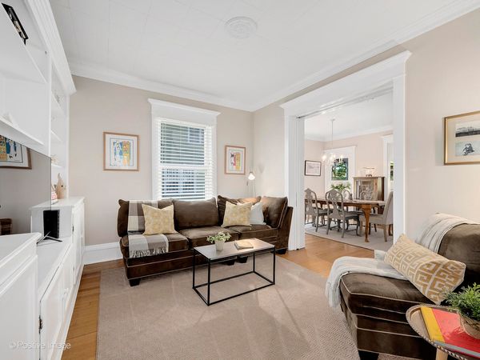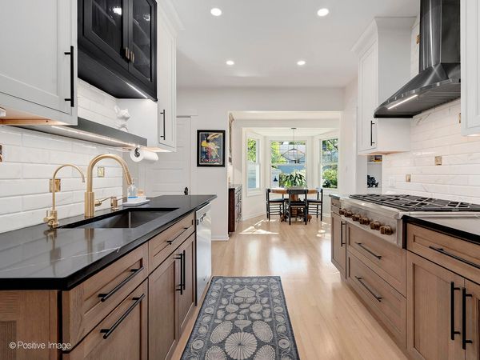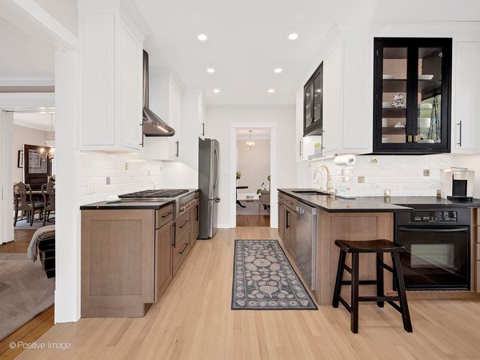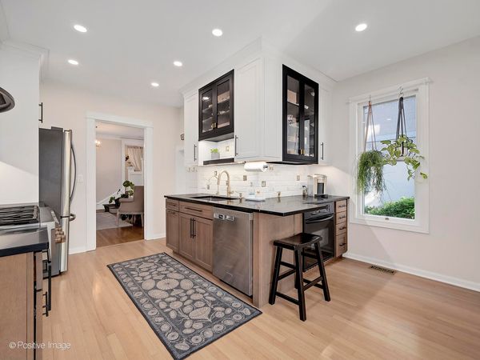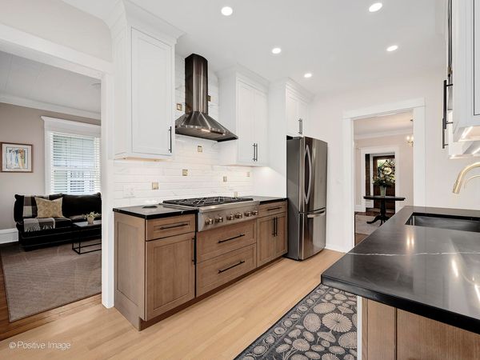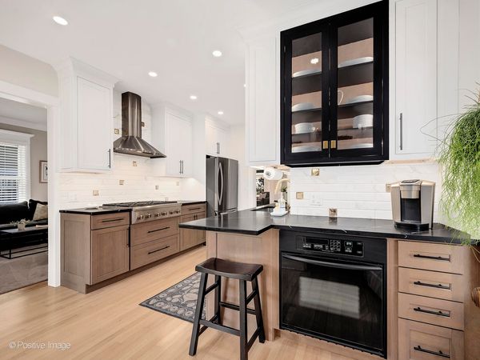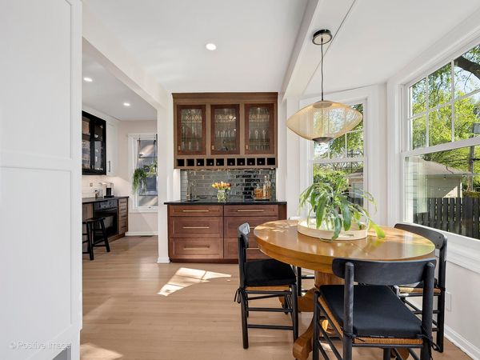135 N Spring Avenue
La Grange, IL
60525
About this home
Gorgeous historically significant Victorian home with incredible architectural detail, a 65 wide lot and amazing street appeal! Distinctive turret, covered front porch with custom swing, screened side porch and stunning, professionally landscaped large lot with amazing side yard and backyard with stamped concrete pavers to mimic bluestone patio. Beautiful sun-filled rooms with 9 ft. ceilings, 10" base moldings, crown moldings, oak and pine flooring, built-ins and so much more! Vestibule entry leads to the elegant foyer with grand staircase, leaded glass window, judges paneling and access to the powder room. Formal living room with bay window overlooking the relaxing porch. Formal dining room features a beautifully restored gas log fireplace with tiger oak mantel, inlaid mirror and fluted columns and features direct access to the private screened side porch. First floor family room has a built-in entertainment center and leads to the kitchen. The designer kitchen is ready for a magazine cover and features custom cabinetry, interior lit display cabinets, lower oak cabinets with contemporary wash, Carrara marble subway tiles with handcrafted gold-tone accents and black quartz countertops. The adjacent breakfast room with custom butlers' station/wet bar, walk-in pantry and cozy mudroom finish off the first floor. Four second floor bedrooms - including a primary suite with private renovated bathroom with walk-in shower and designer fixtures. The beautiful hall bathroom features a luxurious high back claw foot tub and furniture style vanity. The huge walk-up attic and unfinished basement offer tons of expansion potential. Even though this home exudes historic charm, it has been updated throughout - including all new electrical- see feature sheet for complete details. Leave your cars in the two-car detached garage and walk to the commuter train, downtown La Grange's shops and restaurants and award-winning Lyons Township High School, Park Middle School and Ogden Ave Elementary. Nothing to do but move in and start enjoying this amazing home!
