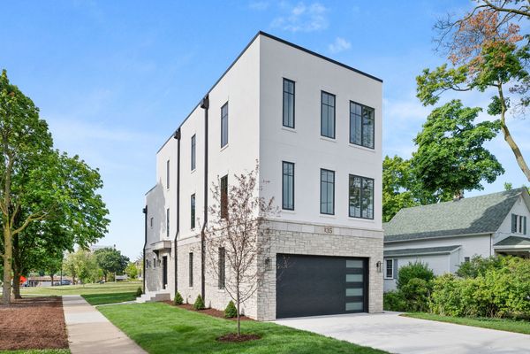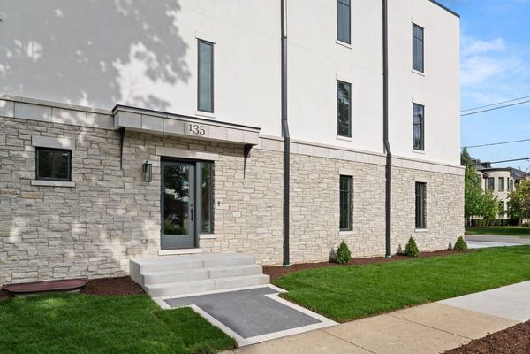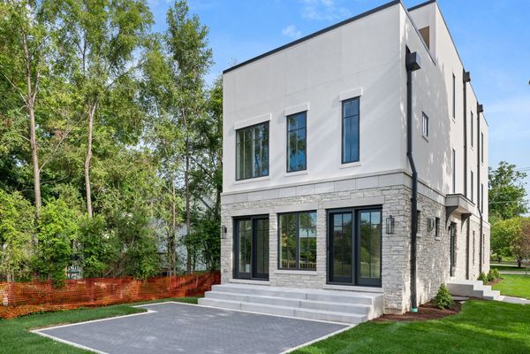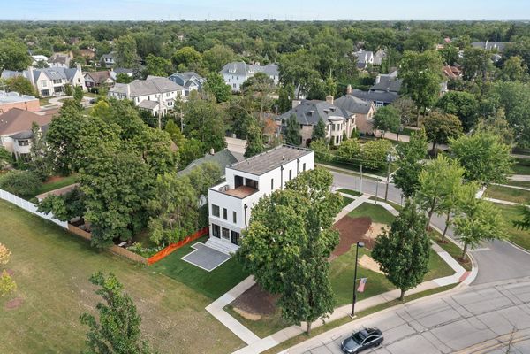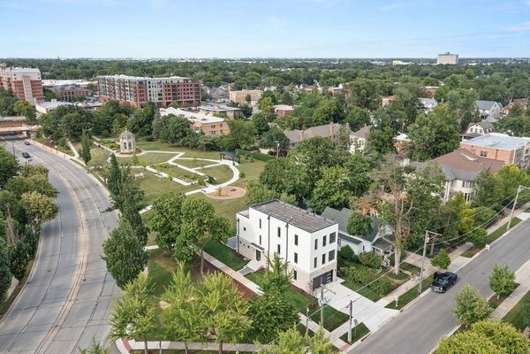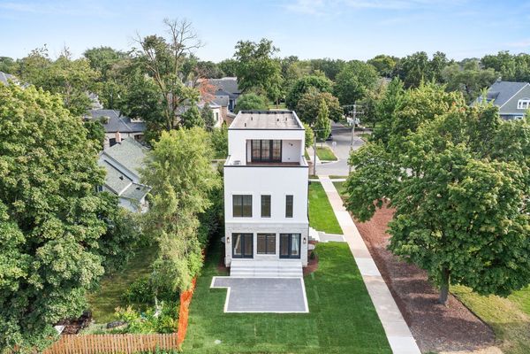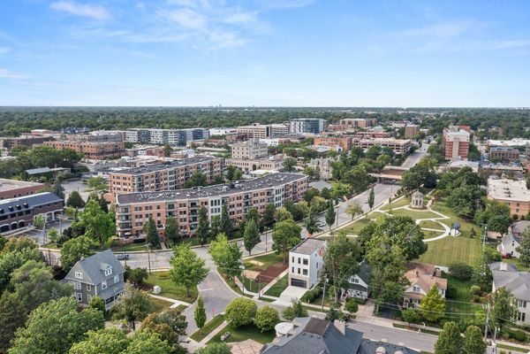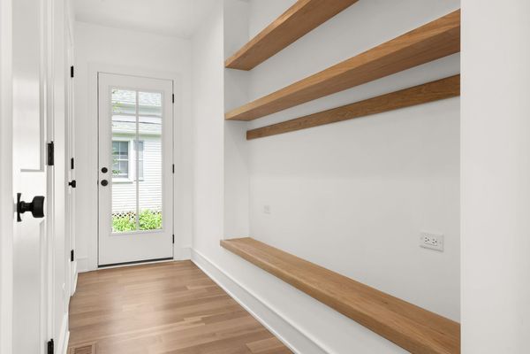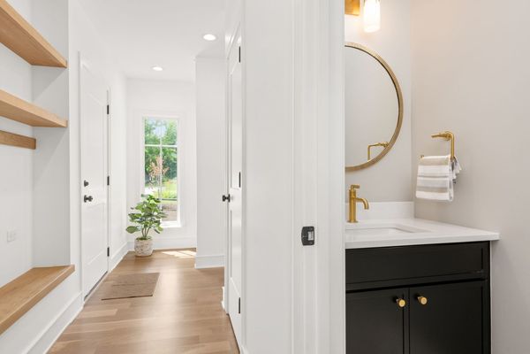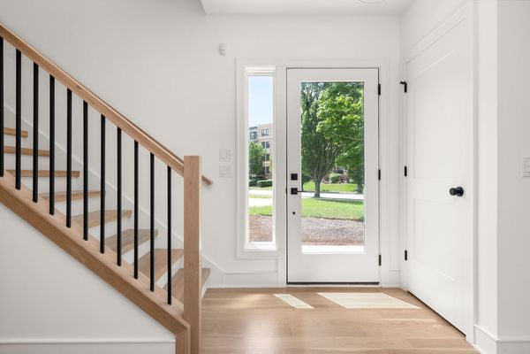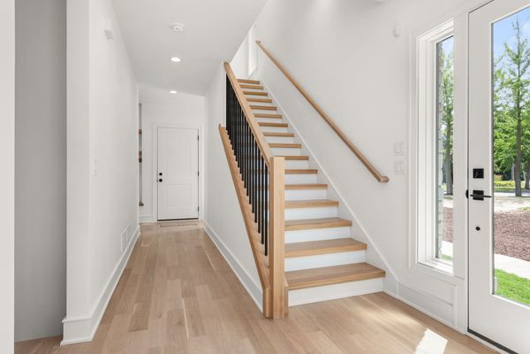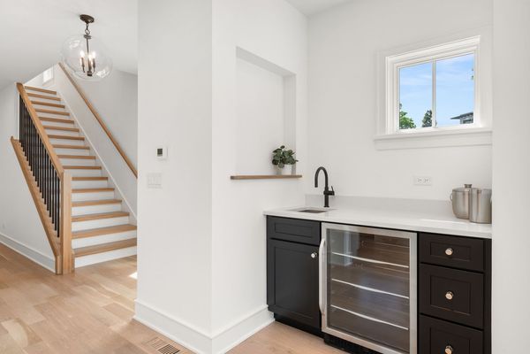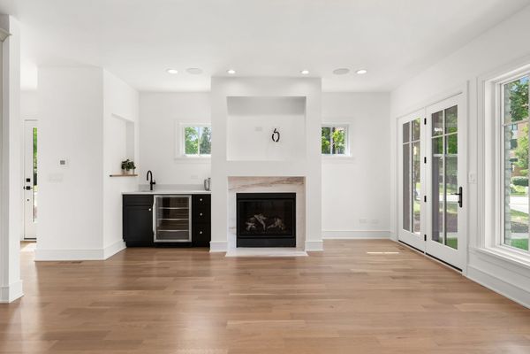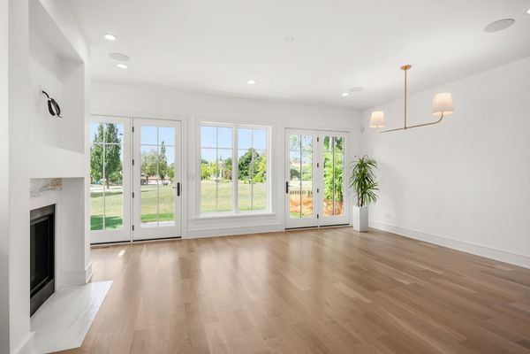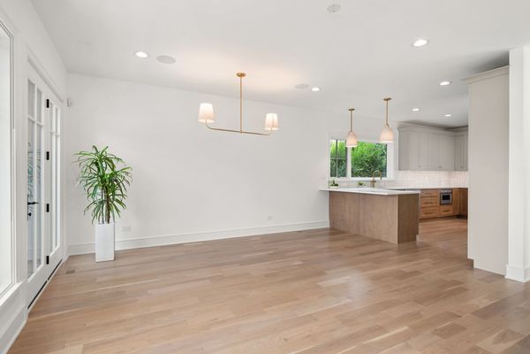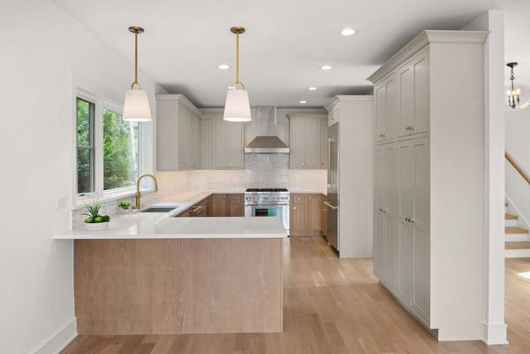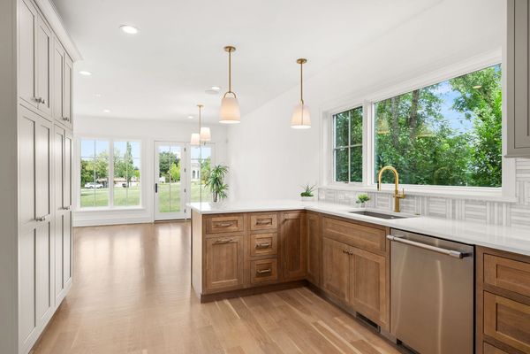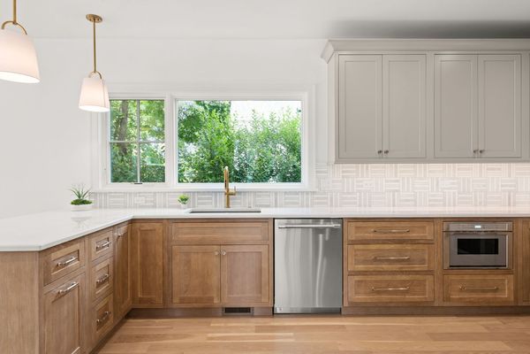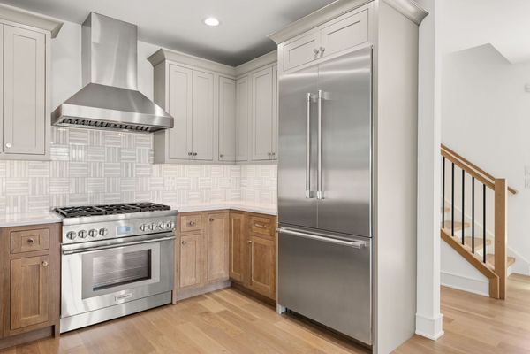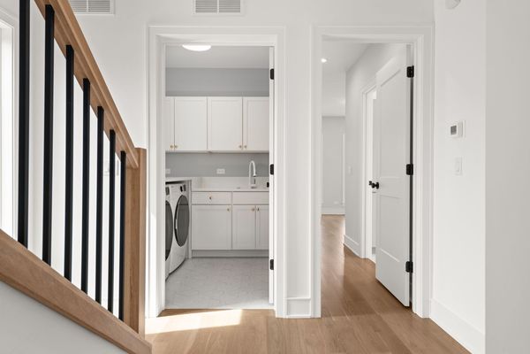135 E Marion Street
Elmhurst, IL
60126
About this home
Wrigleyville comes to downtown Elmhurst in this one-of-a-kind, brand new row home. Set next to Glos Memorial Park and steps from Elmhurst's City Centre and Metra station. This stone and stucco row home with 2 car attached heated garage lives like a luxury townhome with the autonomy of single-family ownership. 4 finished levels offering nearly 4, 000sf of living space with 5 bedrooms (primary suite ability on the 2nd or 3rd levels), 4 full and 2 half bathrooms, a finished basement, chef's kitchen with large seating island, high end appliance package, spa baths, white oak floors throughout, and one of a kind Brazilian walnut rooftop deck overlooking downtown Elmhurst - perfect sunset setting for family & friend gatherings and entertaining with front row seating to annual events like the Turkey Trot & Memorial Day & 4th of July parades. Tons of thoughtful extra's - surround sound, wired for cameras and security system, waterproofed foundation with lifetime warranty, all ceilings have close & open cell insulation including the garage ceiling, all walls including garage have open cell insulation, blown-in insulation around plumbing and mechanicals, and prep'd for rooftop heaters, sound and TV. Walk to everything location including both public (Hawthorne) and private (ICGS/ICCP) schools.
