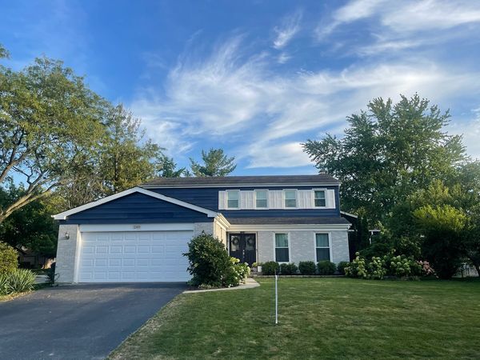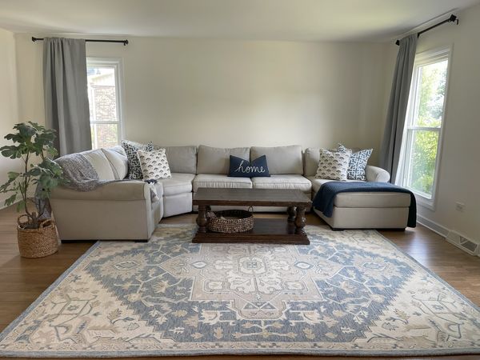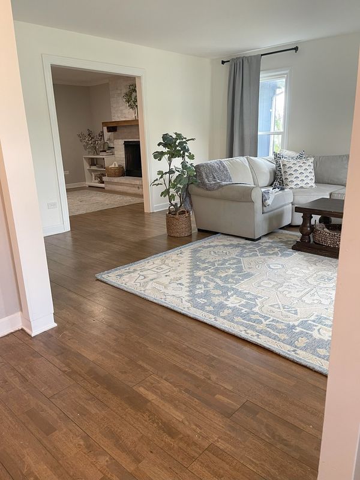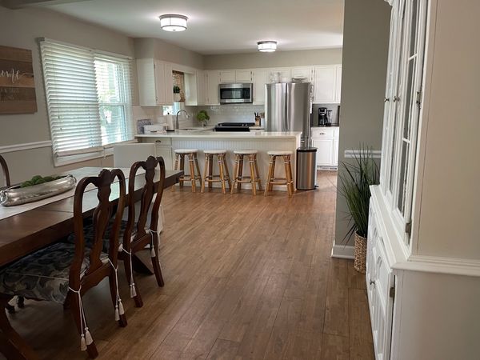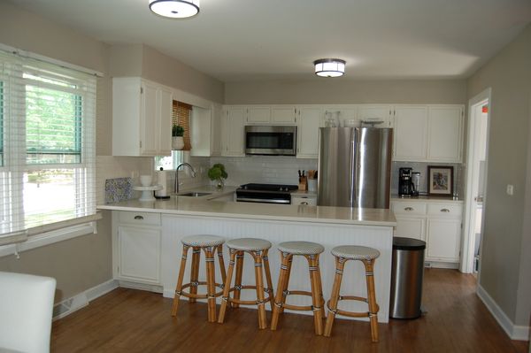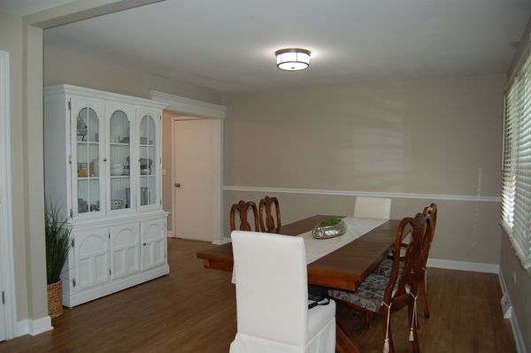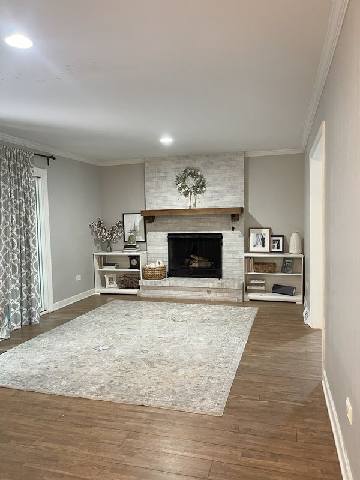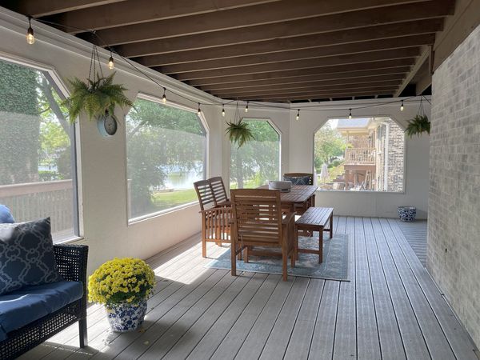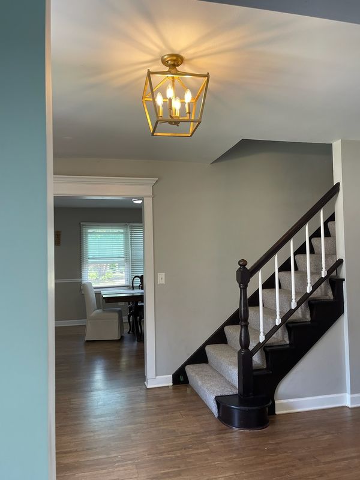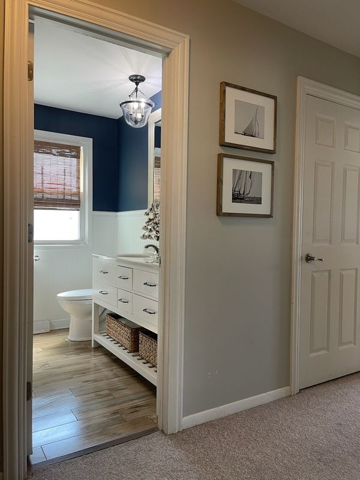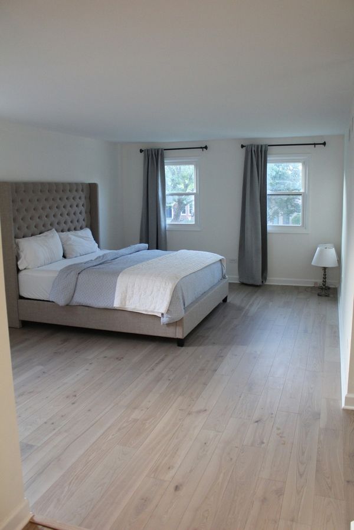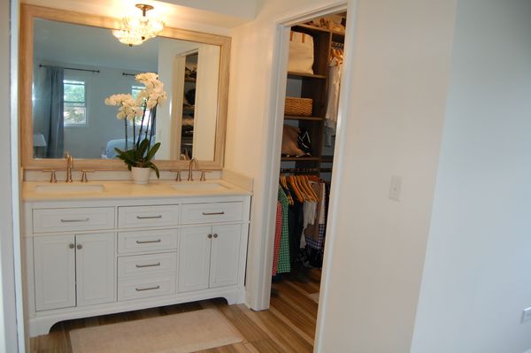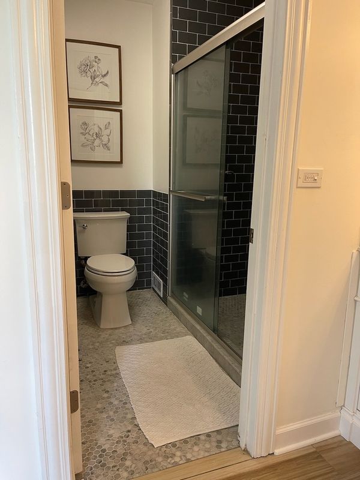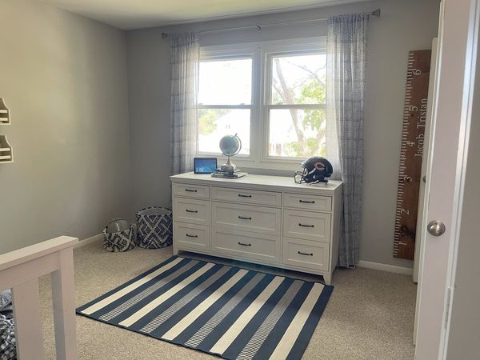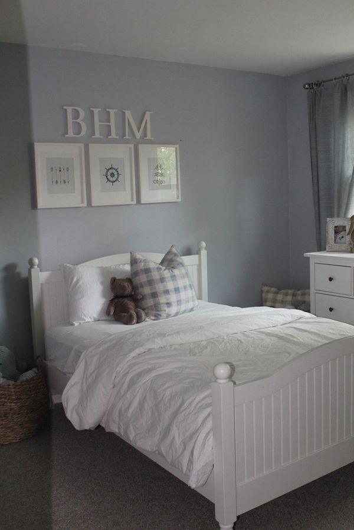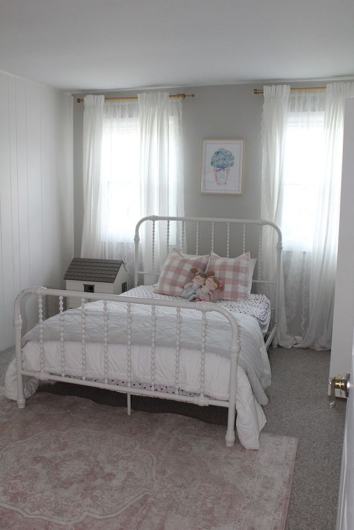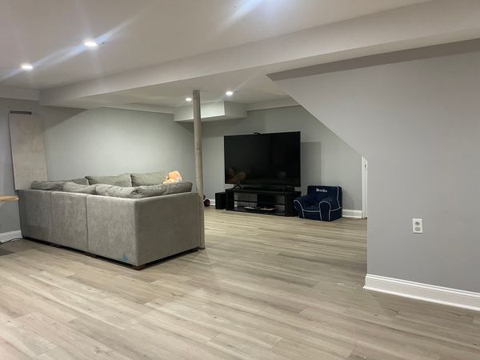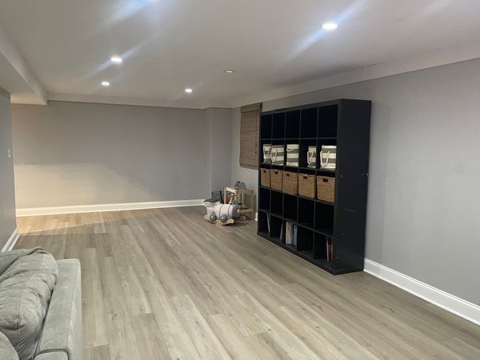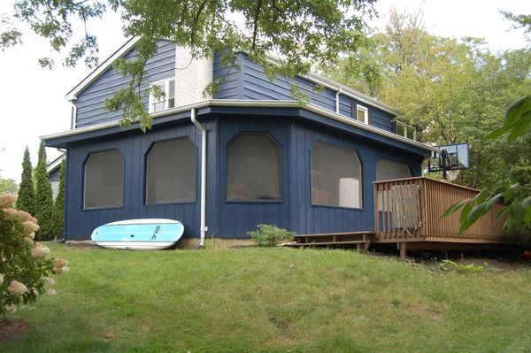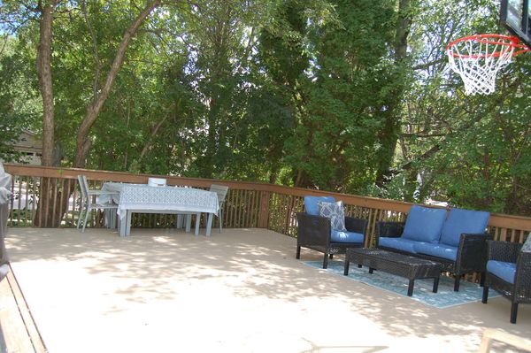1349 E COOPER Drive
Palatine, IL
60074
About this home
RARE OPPORTUNITY TO LIVE ON A PRIVATE LAKE IN THE NORTHWEST SUBURBS. SWIM, SOAK AND FLOAT ALL SUMMER LONG IN ONE OF ILLINOIS CLEANEST SPRING FED LAKES THAT REACHES DEPTH OF 60FT. HOME ASSOCIATION HELD EVENTS SUCH AS THE FISHING DERBY, REGATTA, WASSAILING, AND VARIOUS OTHER LAKE PARTIES CREATES A WELCOMING AND ACTIVE COMMUNITY. THIS UPDATED CLASSIC COLONIAL FEATURES 4 BED, 2.5 BATH, A FULL FINISHED BASEMENT. UPDATED MASTER SUITE FEATURES ASH HARDWOOD FLOORING, WALK IN CLOSET WITH CUSTOM SHELVING. MAIN LEVEL FEATURES HARDWOOD FLOORS THROUGHOUT AND AN OEN CONCEPT KITCHEN/DINING ROOM. WRAP AROUND SCREEN IN PORCHED WITH A WRAP AROUND WOOD DECK OVER LOOKING THE LAKE PROVIDES PLENTY OF SPACE FOR ENTERTAINMENT! CONVENIENTLY LOCATED MINUTES FROM EXPRESSWAYS AND ARLINGTON PARK METRA. {POTENTIALLY THE NEXT HOME OF THE CHICAGO BEARS}. THIS PROPERTY IS A MUST SEE!
