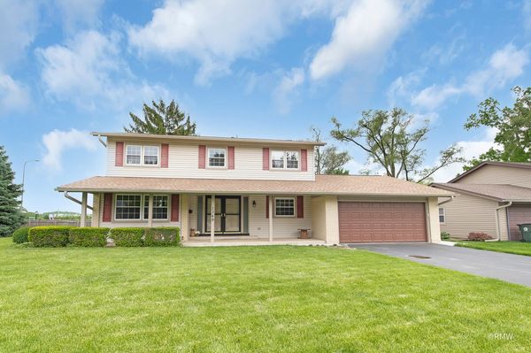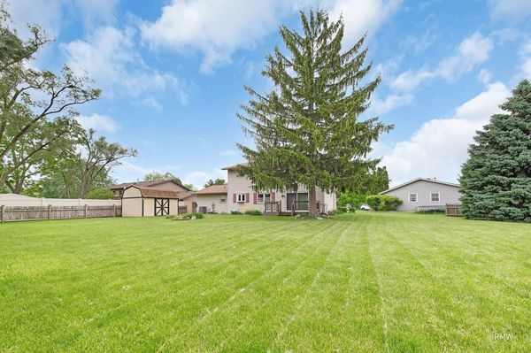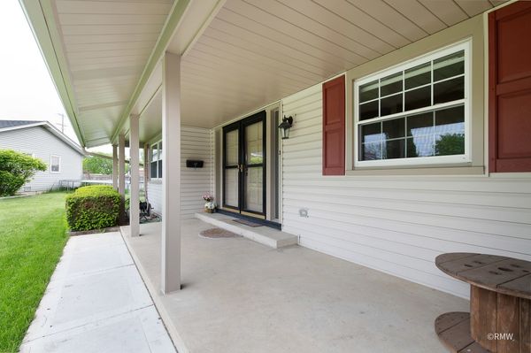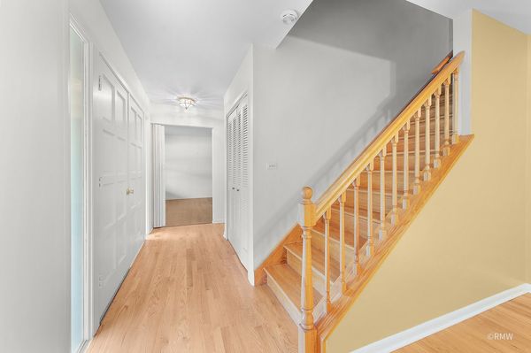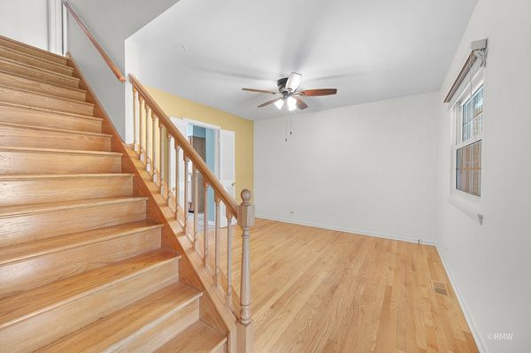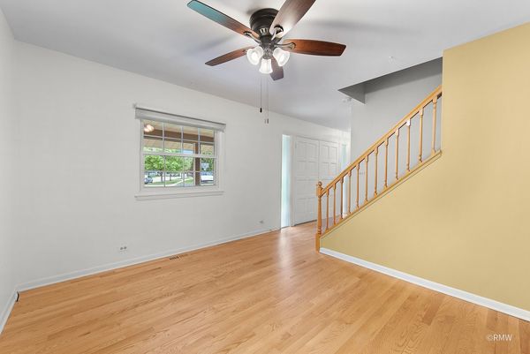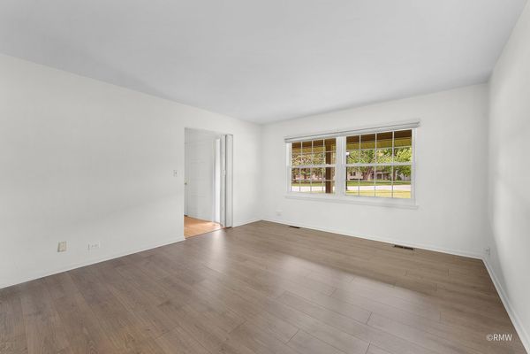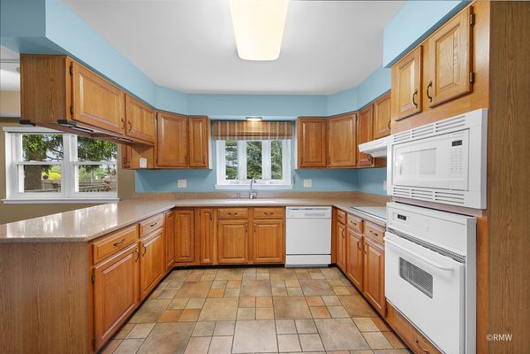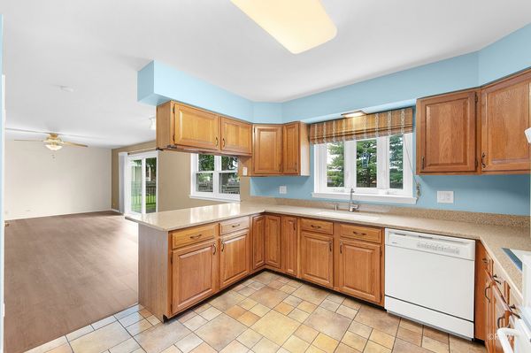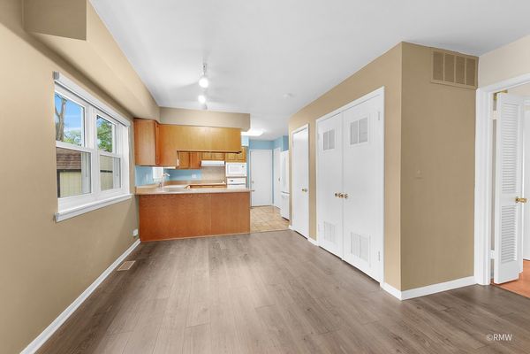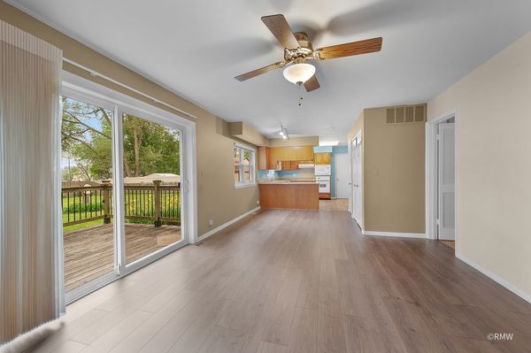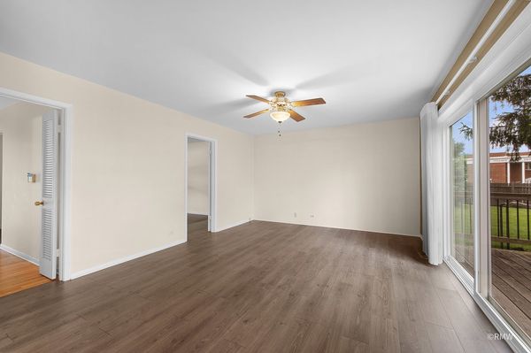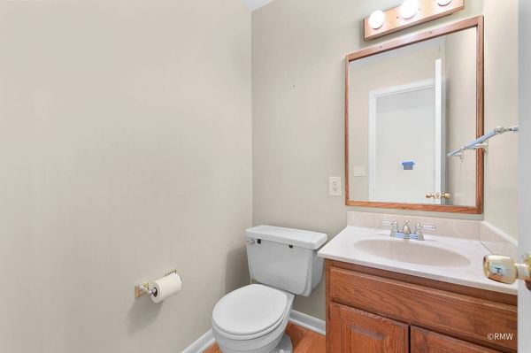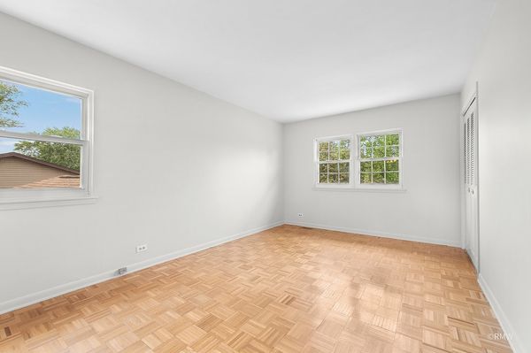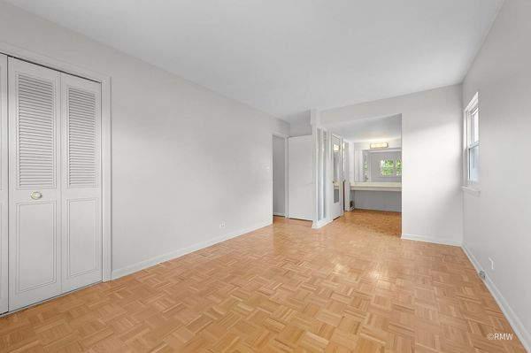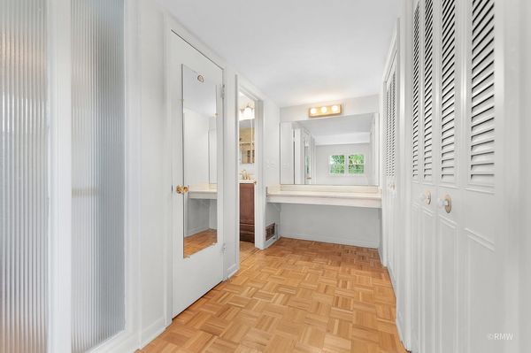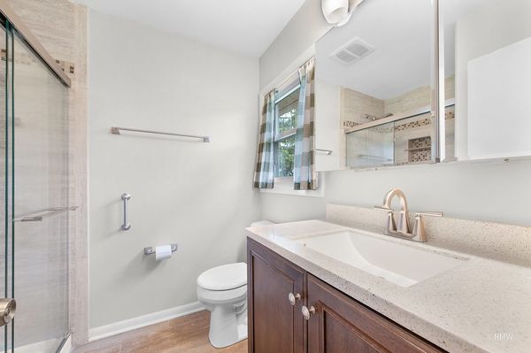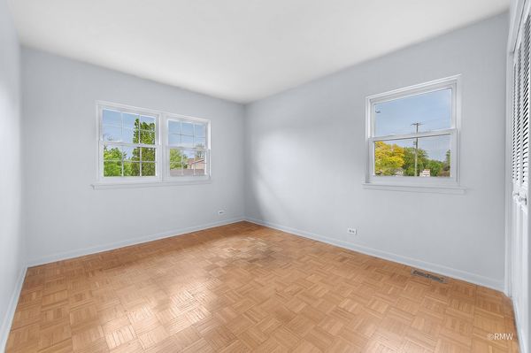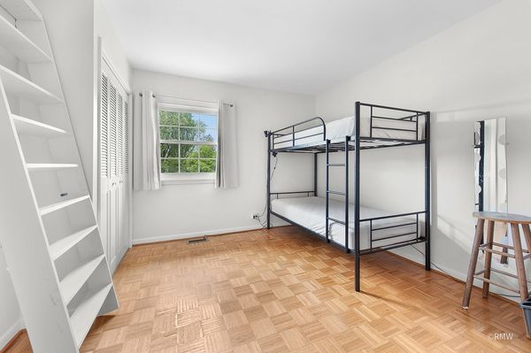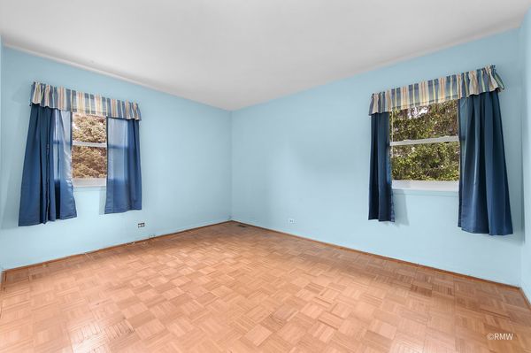1349 Cumberland Circle
Elk Grove Village, IL
60007
About this home
*** Back on the market! Buyer changed mind before doing home inspection.*** Great beginnings start here! Clean and Bright 4-bedroom on oversized 1/3 acre lot! Beautiful renovations throughout! Remodeled/updated Kitchen overlooking large backyard. Kitchen offers all newer appliances, raised panel cabinets, granite counters, box window over sink, two pantries and more. Large 1st floor Laundry with exterior access and washtub. Spacious, versatile plan is designed well for formal and informal use and/or home offices. All three bathrooms Remodeled/updated with Custom Tile, Cabinetry and Fixtures. 2.5 Car Garage with additional large Workshop/Storage area. Long time owner has also made many additional updates/improvements for carefree living! Dates are approximate: Roof, Siding, Soffits, Gutters about, 2018. 95% Efficient Furnace, Water Heater and Air Conditioner, 2013. Newer Windows. Newer Concrete Walkway. French Drains. Walk to Roosevelt Park, Sledding Hill and Admiral Byrd Elementary School. Great opportunity! See it today.. and make your move!
