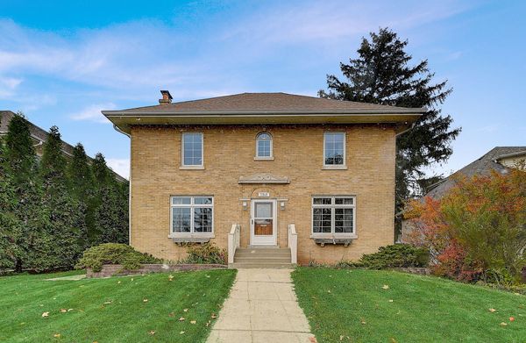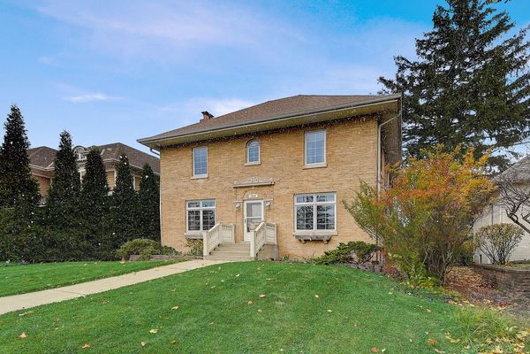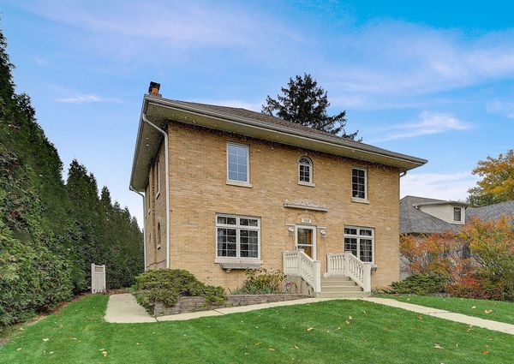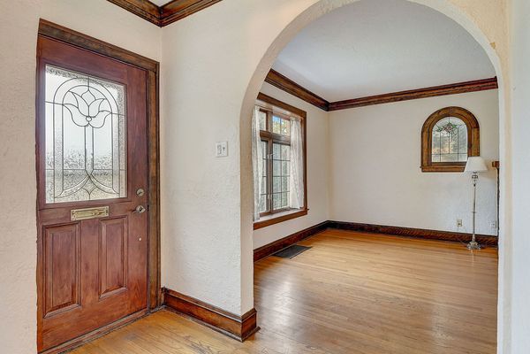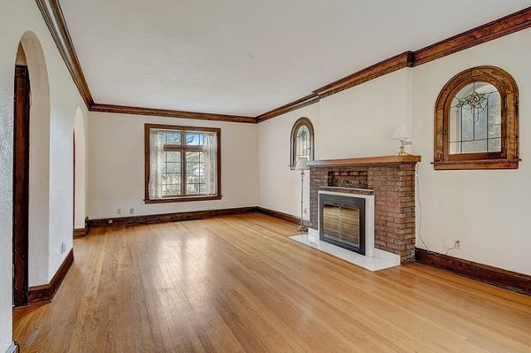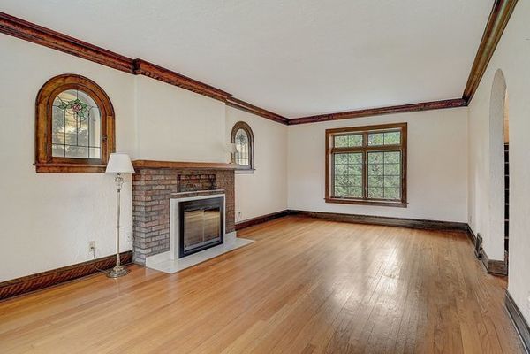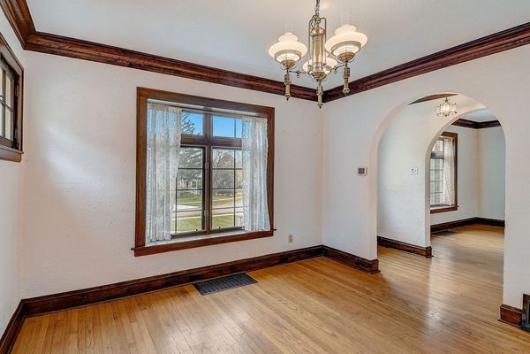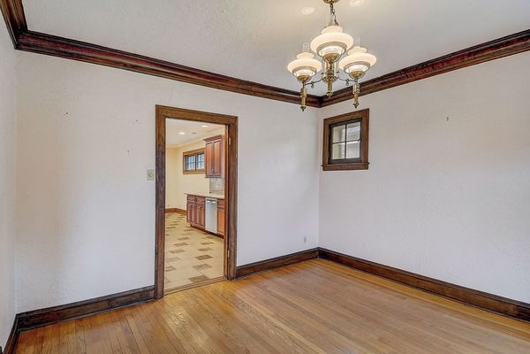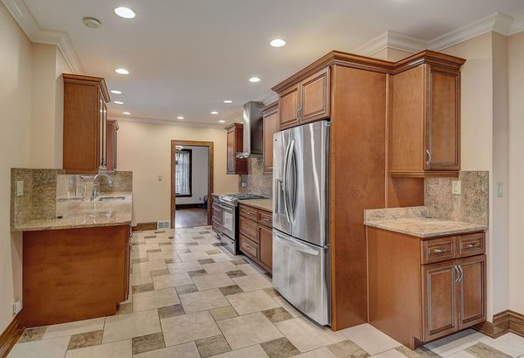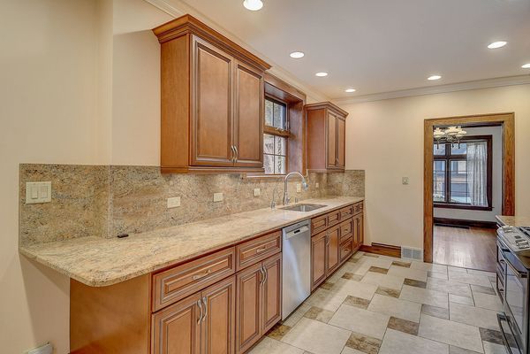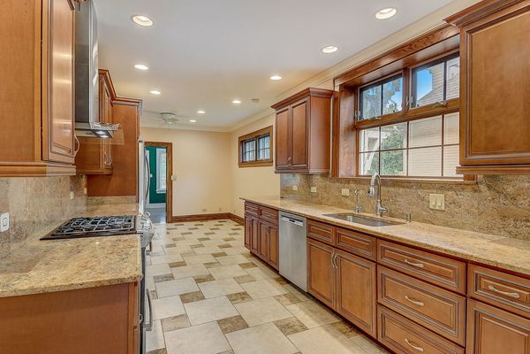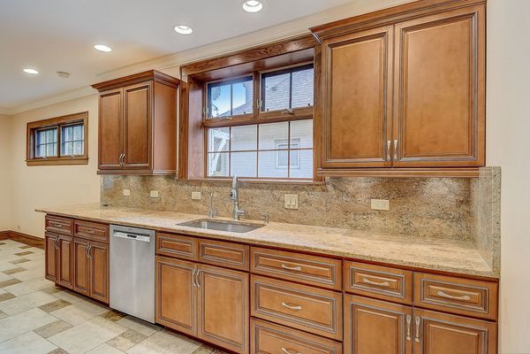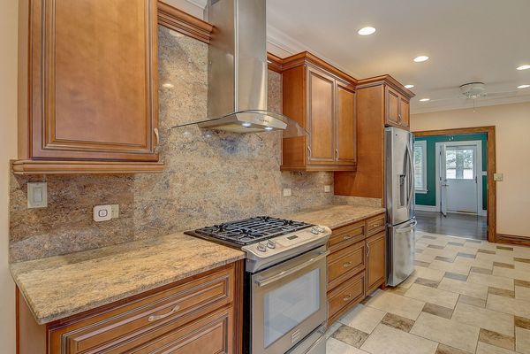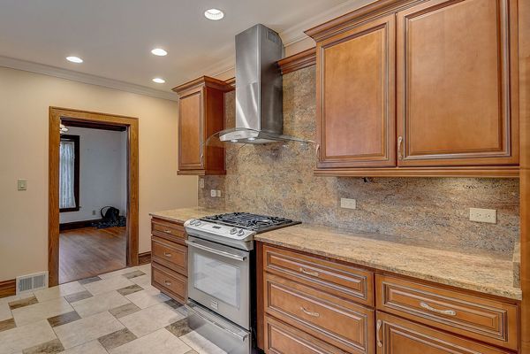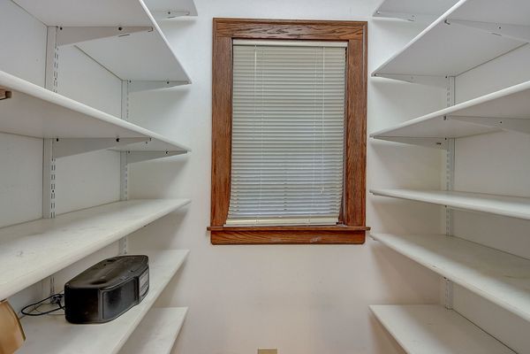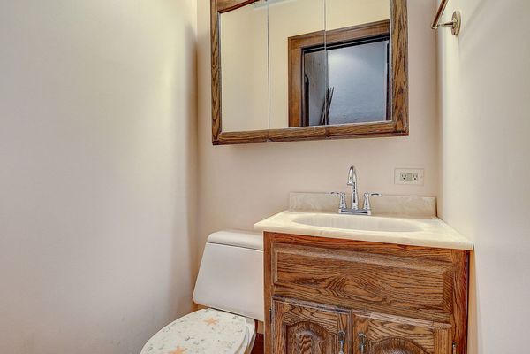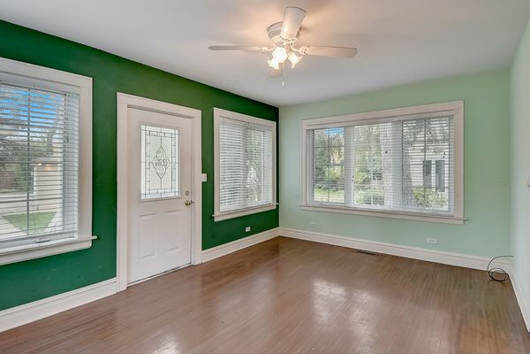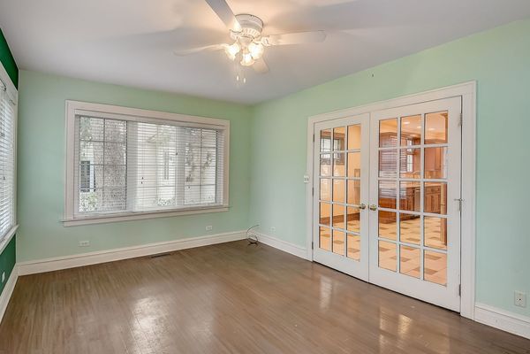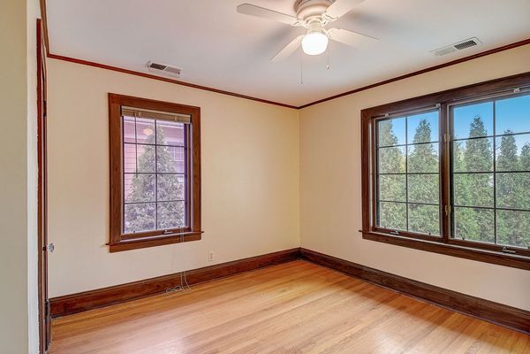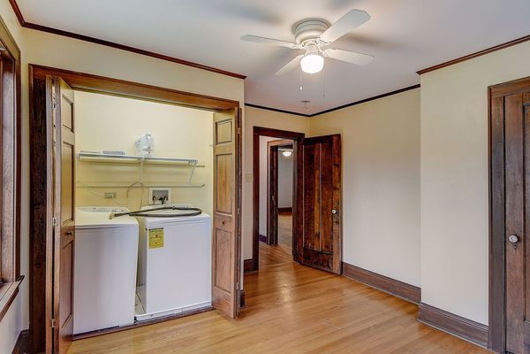1348 Walnut Street
Western Springs, IL
60558
About this home
Welcome to a home that combines timeless beauty with modern amenities in this 5-bedroom, 3 1/2-bath brick residence. The property showcases original woodwork, hardwood floors, and high ceilings, creating a warm and inviting ambiance.The spacious living room, complete with a gas fireplace and original stained glass windows, is perfect for gatherings. The separate dining room provides an elegant setting for special occasions, and the large kitchen, with its walk-in pantry, granite countertops, stainless appliances, and a breakfast nook, caters to all your culinary needs.The 2006 addition added valuable space, including a large back room off the kitchen that can be customized as an office, mudroom, or a spacious family room. The second floor features 4 bedrooms including a private primary suite, offering two large walk-in c6osets, a private balcony, a bathroom with heated floors, a skylight, dual vanity, a spa-like shower, and a separate lavatory.On the second floor, you'll find three additional good sized bedrooms, a full bath, and a laundry area. The large finished third-floor has skylights which flood the space with natural light, opening up a world of potential for an additional living space. The property includes a finished basement with the 5th bedroom, kitchenette, and a full bath with heated floors, perfect for in-law accommodations.This beautiful home is situated on an expansive lot with a rare 3 car garage, and large front and back yards. Location is amazing with award-winning schools, just a few blocks from restaurants, shops, the Metra, schools, and much more.
