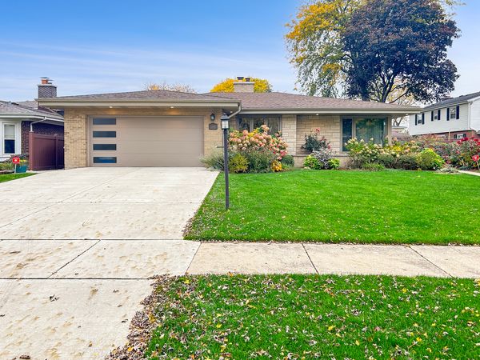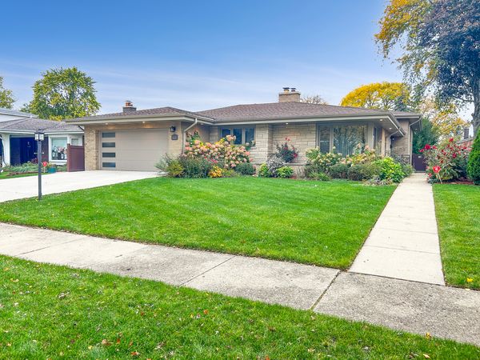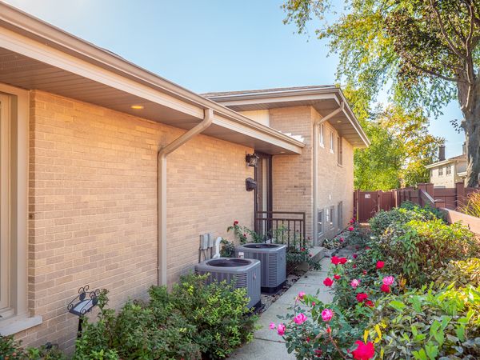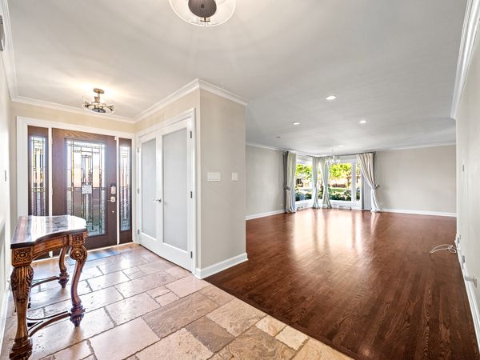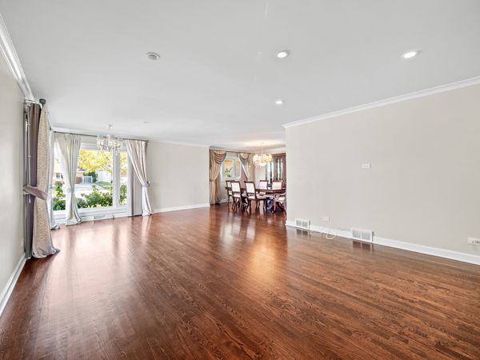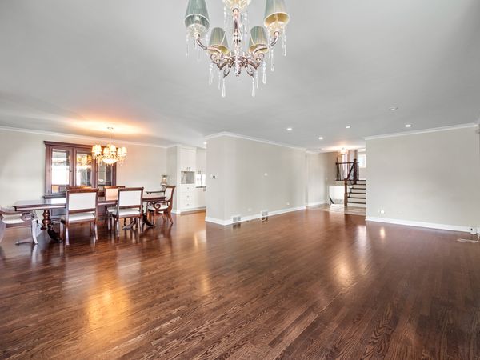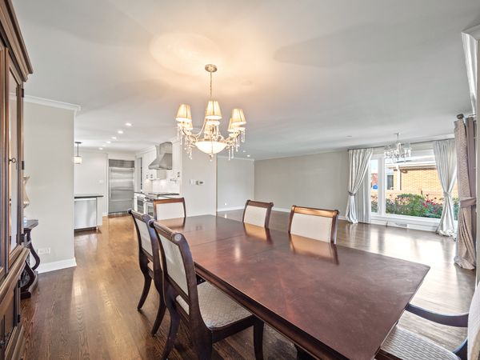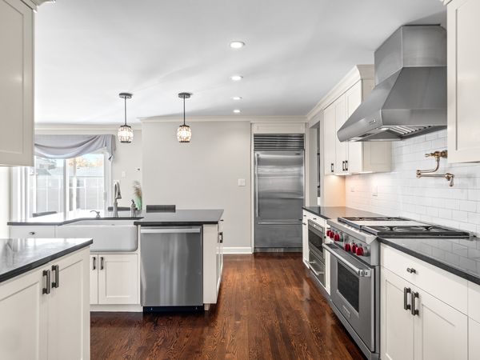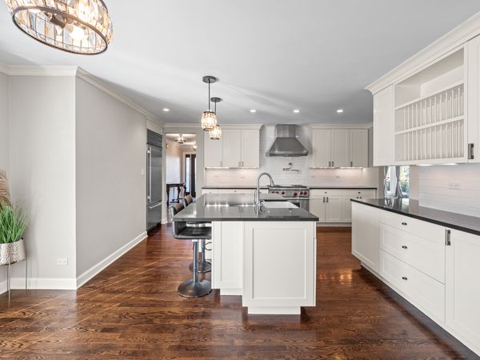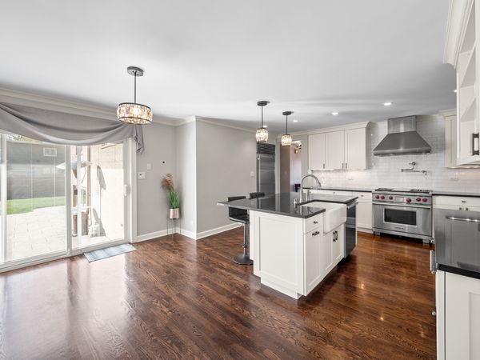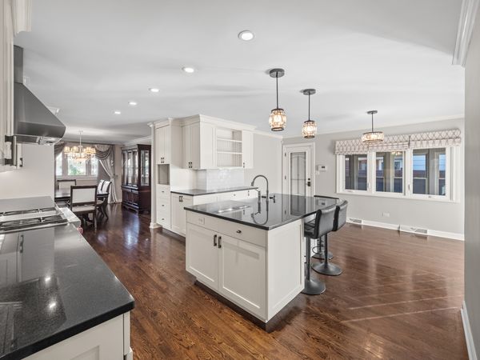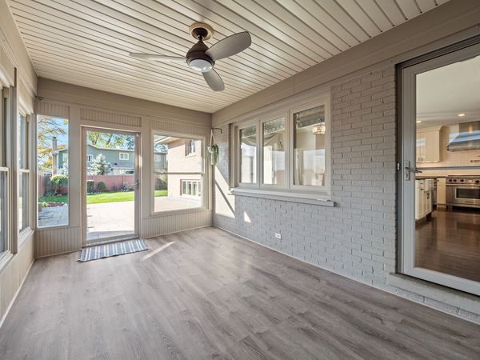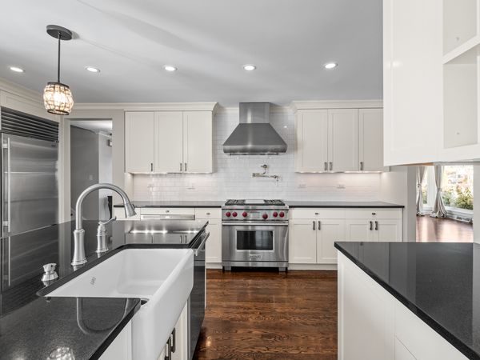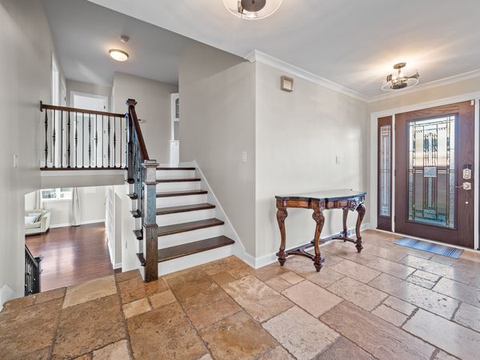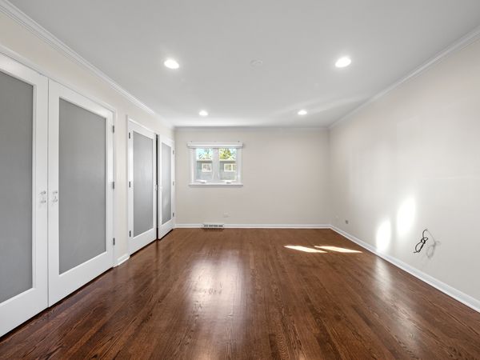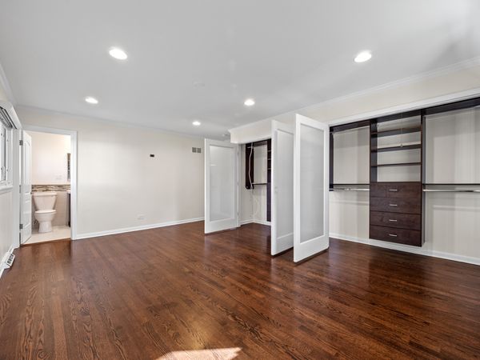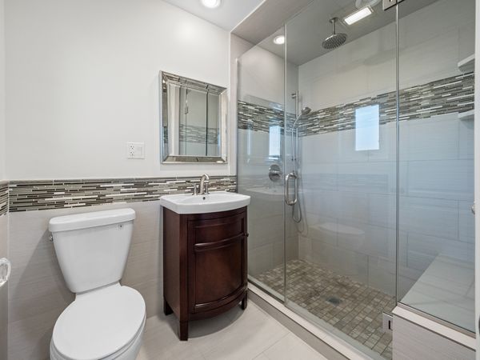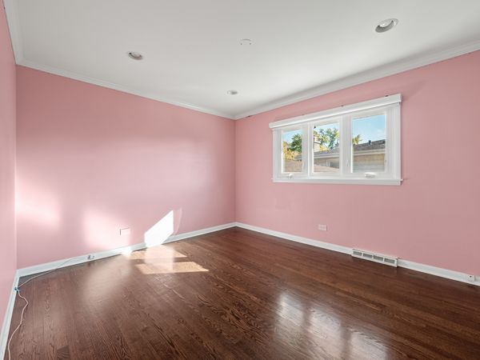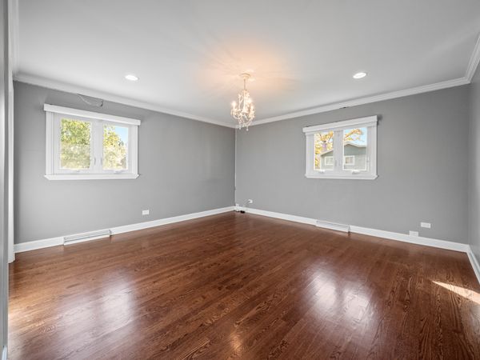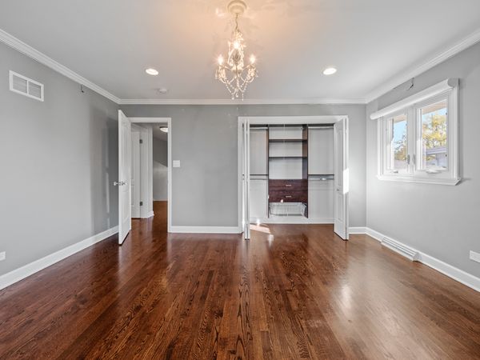1348 N Western Avenue
Park Ridge, IL
60068
About this home
Welcome to this stunning and meticulously maintained split-level house located in this great Park Ridge neighborhood. It boasts an impressive presence with its charming curb appeal and beautifully landscaped front yard. It is perfectly situated just one block away from the serene Woodland Park, offering residents a peaceful retreat and new amenities such as pickle ball courts, basketball courts, and ping pong table. The home's location across from North Park further enhances the scenic and recreational opportunities available to its lucky residents. Nestled in this prime location, this home offers an ideal blend of comfort, convenience, and style. Upon entering, you'll be welcomed into a spacious living room, featuring large windows that overlook the front yard. An open-concept design seamlessly connects the living room to the dining area, creating a perfect space for spending time with family and friends. The beautiful kitchen showcases modern finishes, high-end appliances, an island and ample cabinet space for storage. This is the perfect room for entertaining since it connects to the finished three season room and leads to the outdoor patio. The upper level of this split-level home features a primary suite and two generously sized bedrooms. There is another full bathroom on this floor with a double vanity. The lower level features a cozy family room with fireplace, perfect for relaxation and casual gatherings. A fourth bedroom and full bathroom adds to the functionality of this floor. The laundry room and access to the backyard make daily living a breeze. That's not it - the full, finished basement is a versatile space that can be used as a home office, gym, or recreation room with a beautifully designed wet bar, meeting the various needs of the family. Ample storage space in the basement ensures a clutter-free living environment. There is additional storage in the attic above both the kitchen and garage. The backyard is a private oasis with a spacious patio and lush landscaping, perfect for outdoor activities and relaxation. The home is complete with a two-car attached garage. This home offers a combination of comfortable living spaces, modern updates, and a desirable location, making it an exceptional opportunity for those seeking a well-maintained and thoughtfully designed home. Don't miss the chance to make this spacious home yours! See additional documents for all updates made by the sellers. This location of Park Ridge allows high school students to choose between Maine East or Maine South.
