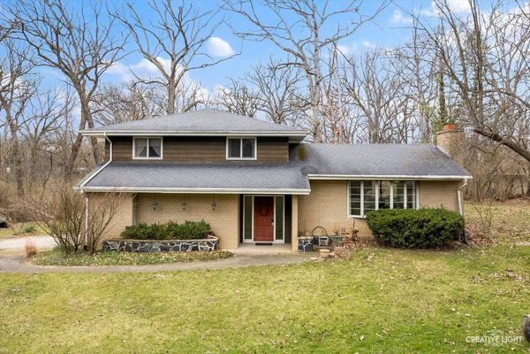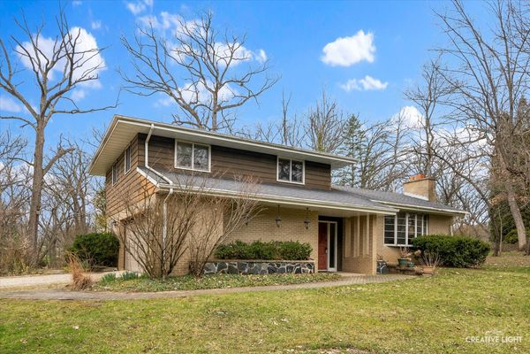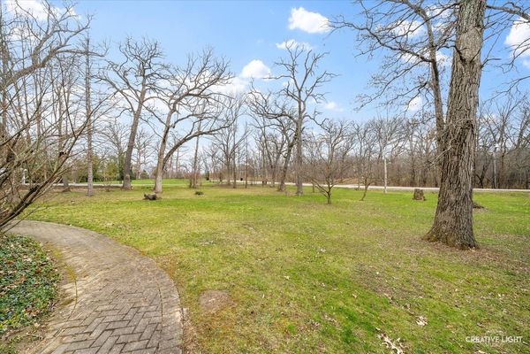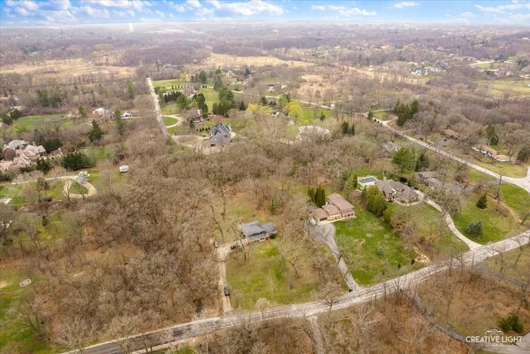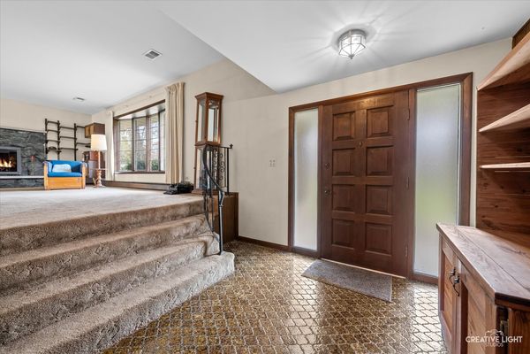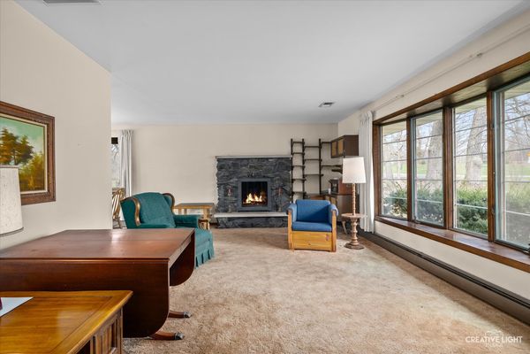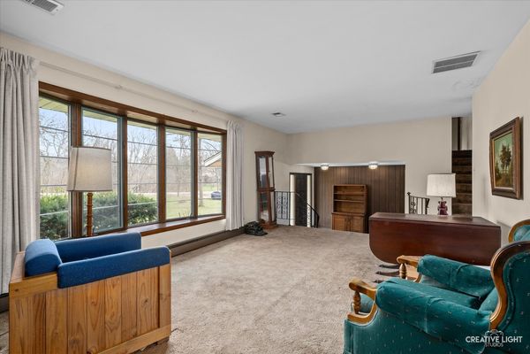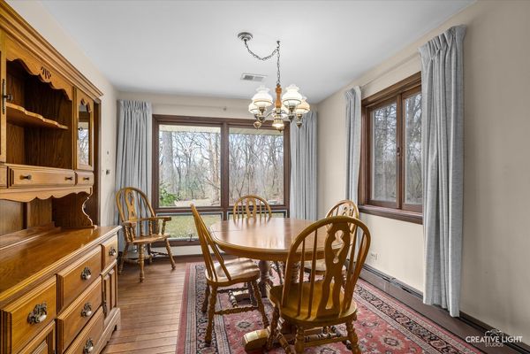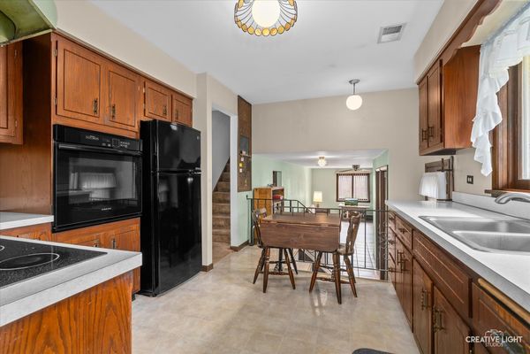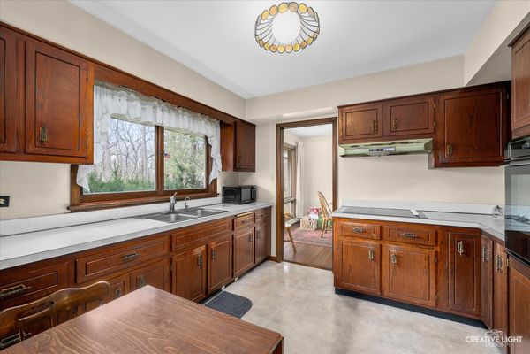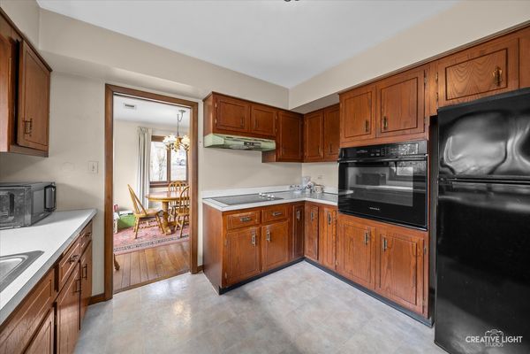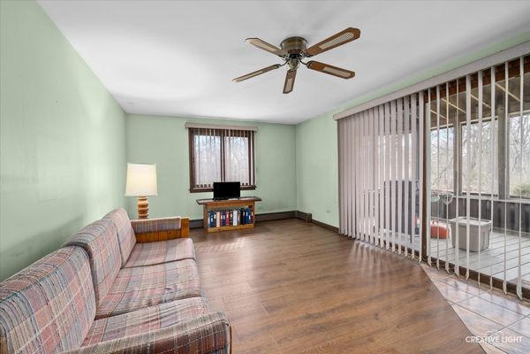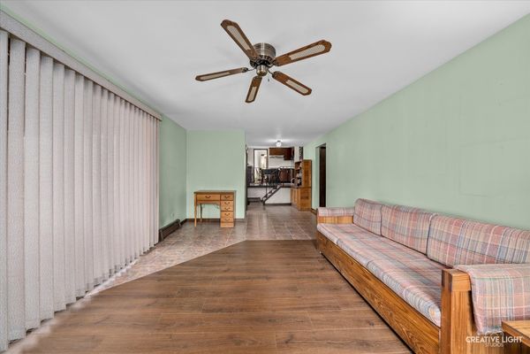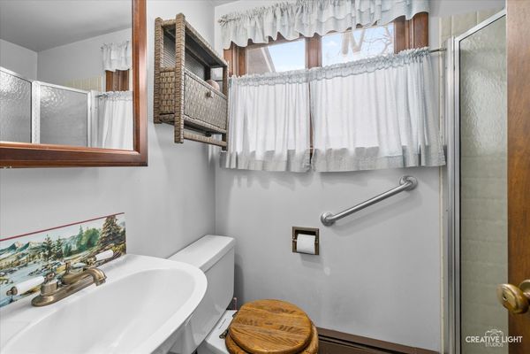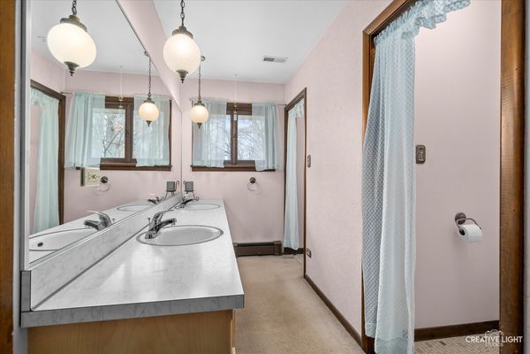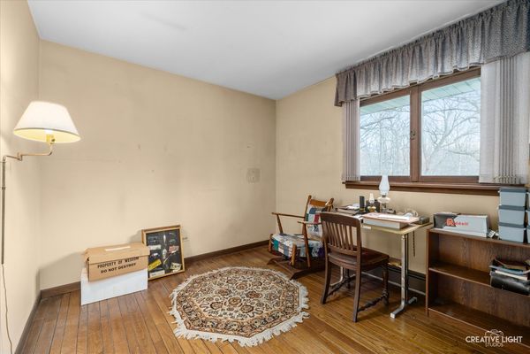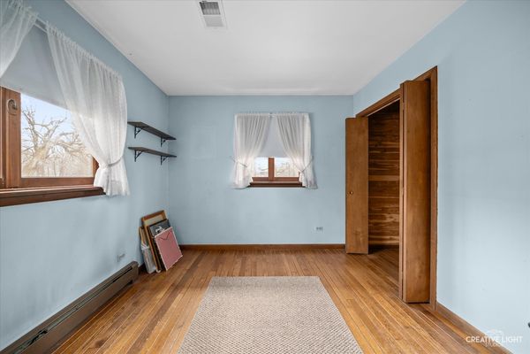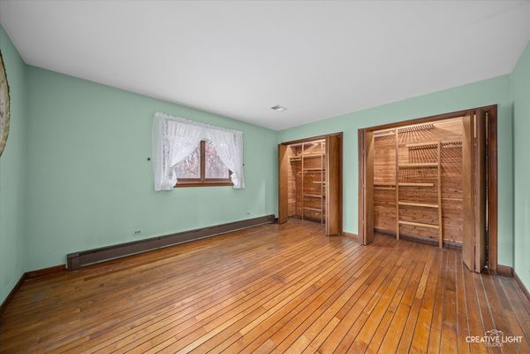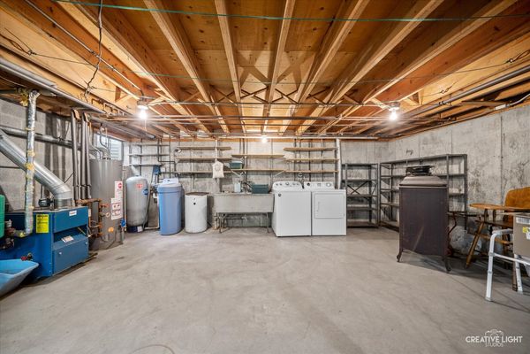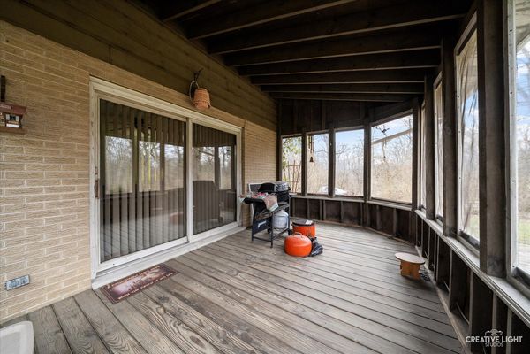13470 Maple Avenue
Lemont, IL
60439
About this home
Attention savvy investors or first-time homebuyers! Welcome to your cozy retreat that is ready to be customized nestled in the heart of the highly sought after Creekwood subdivision. This split-level sanctuary boasts 3 bedrooms, 2 bathrooms, and a sub-basement, offering ample space for comfortable living. Situated on a sprawling 1.28-acre wooded lot, this home is a nature lover's paradise, with a tranquil creek meandering through the back of the property, creating a serene ambiance that feels like your own private forest preserve. Step inside and be greeted by the inviting living room that beckons you to unwind by the wood-burning fireplace. Admire the scenic views outside the bay window or from the large dining room windows, which frame the lush greenery of the surrounding landscape. Entertain guests or simply soak in the beauty of nature from the comfort of the screened-in porch or the expansive deck, where you can enjoy dining or sipping your morning coffee amidst the tranquil sounds of chirping birds and rustling leaves. Retreat to the privacy of the bedrooms, each adorned with gleaming hardwood floors, cedar lined closets and ample natural light, creating inviting sanctuaries for rest and relaxation. This home boasts an array of desirable features, including Anderson windows that flood the space with natural light, newer water heater (~5 years old), newer oven (~2 years old). The sub-basement provides ample storage space for all your belongings, ensuring a clutter-free living environment. Located just minutes away from downtown Lemont, golf courses, and the train station, as well as boasting easy highway access, this home offers the perfect blend of tranquility and convenience. With top-rated Lemont schools nearby, families can enjoy access to quality education within a vibrant community. Estate sale. Property is being sold "As Is."
