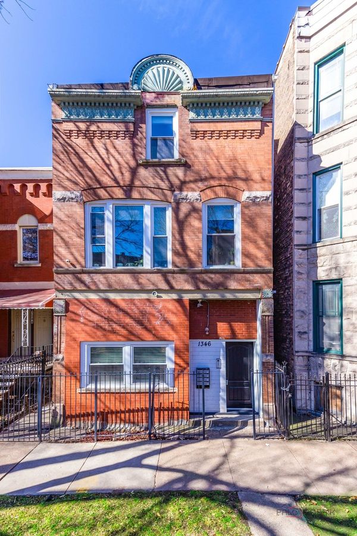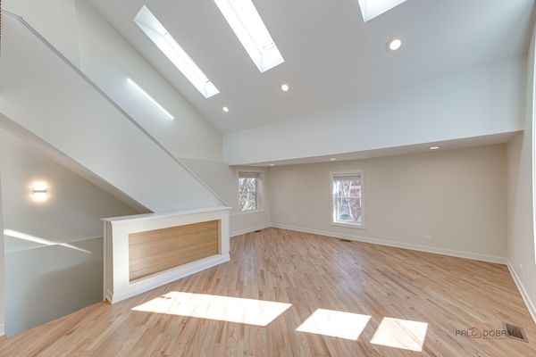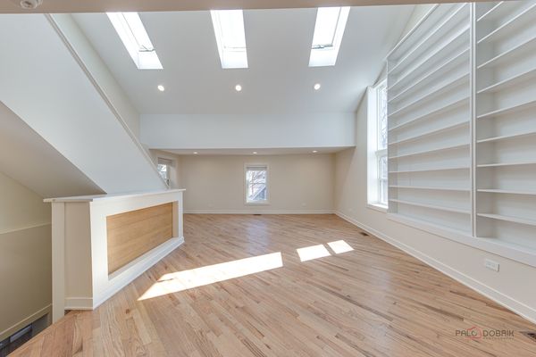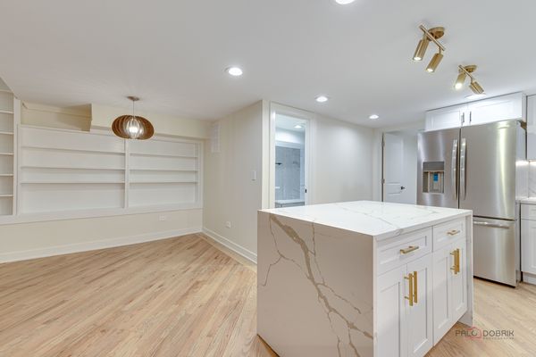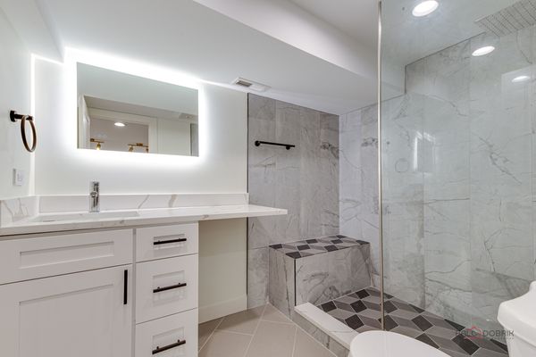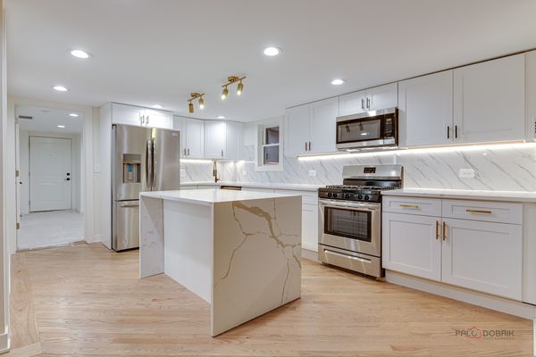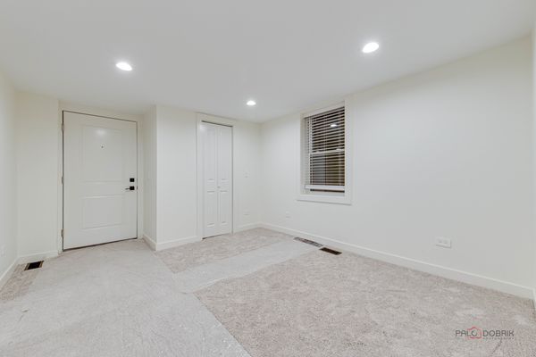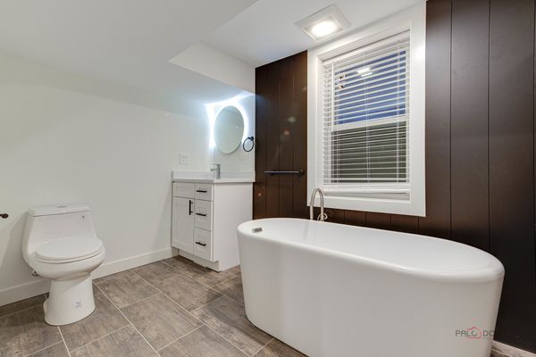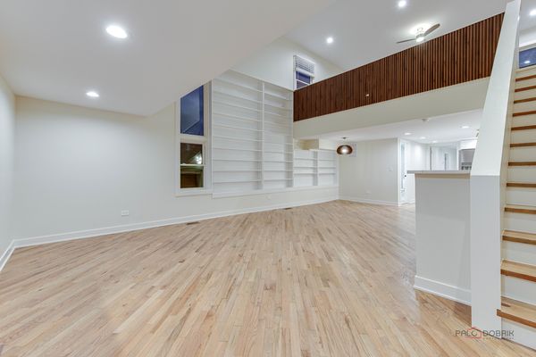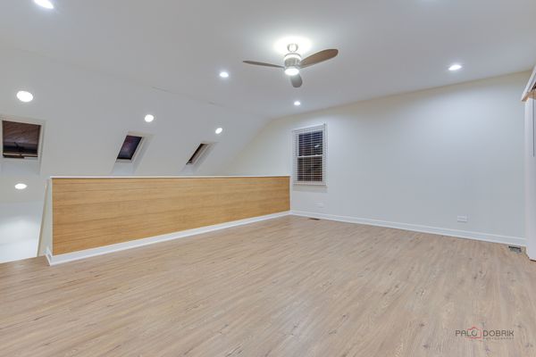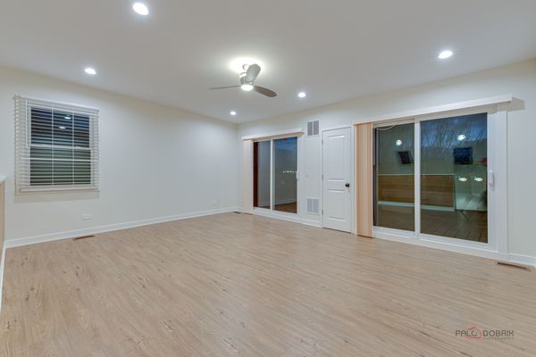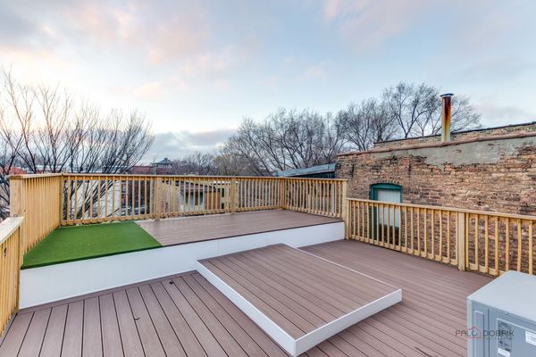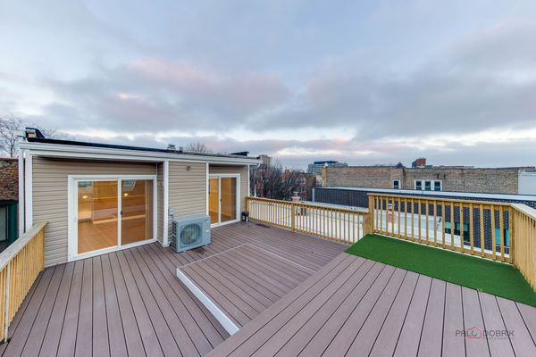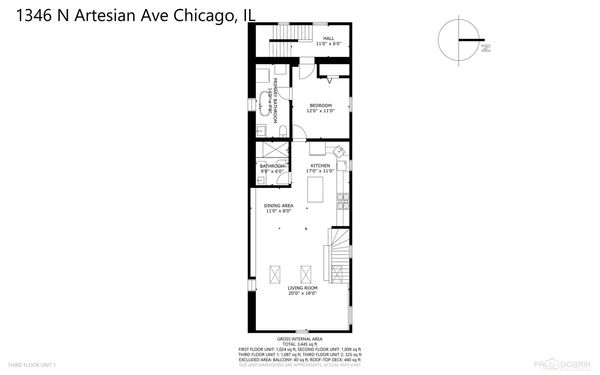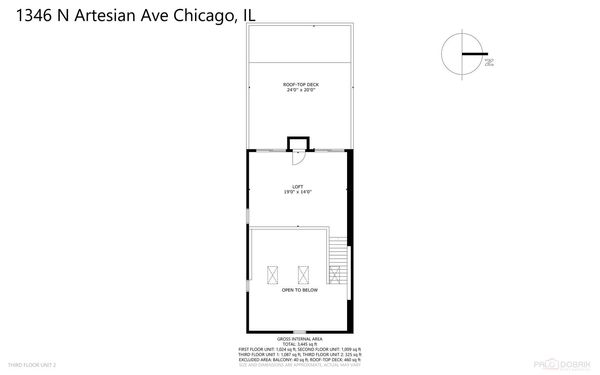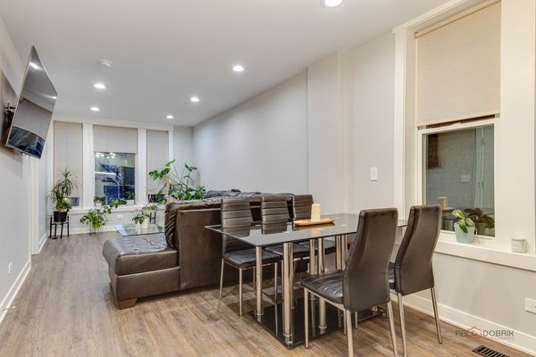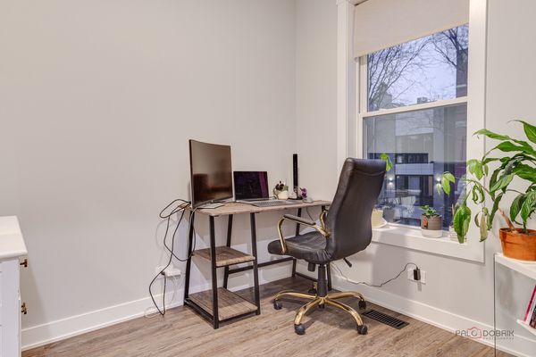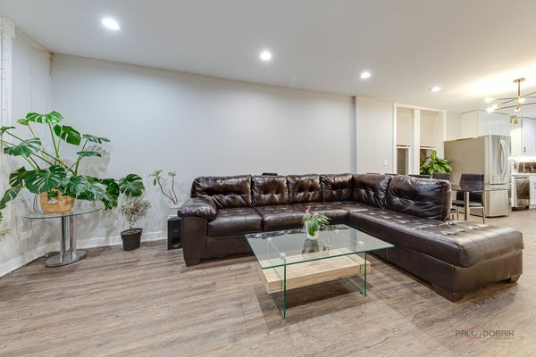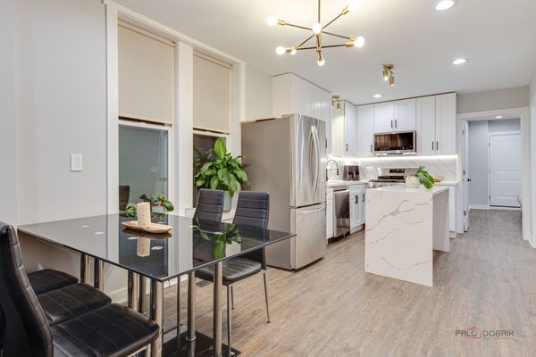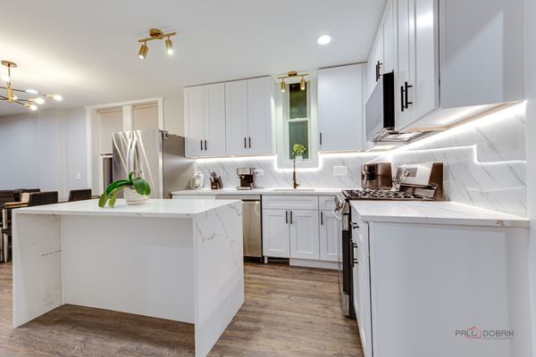1346 N Artesian Avenue
Chicago, IL
60622
About this home
Fantastic investment opportunity to own a totally updated turnkey brick 3-flat with in-law arrangements in booming West Town neighborhood! Produce an amazing cash flow as an Investor, or even better, house-hack it! The jewel of the building is the 3rd floor Duplex-up, which will make your eyes pop! Showcasing: high ceiling, floor-to-ceiling library style wall bookcase, skylights, a Loft (2nd Bedroom), and access to a private Rooftop. All units have nicely updated quality finishes. Kitchens are loaded with Quartz tops/backsplash, stainless steel appliances, 2 units with Islands. The Bathrooms with stand-up showers all with most wanted rain shower heads! 2nd & 3rd Unit primary Bathrooms with soaking tubs. All Bathrooms wrapped in ceramic tile, Quartz surface vanities, smart mirrors. 1st & 2nd floor units with luxury premium vinyl flooring and 3rd floor unit original hardwood flooring preserved but all refreshed! All units with their own W&D. Detached 2-car Garage with a convenient high-ceiling! Projected rental gross income for this building is a conservative $106, 200/year with long-term leases, without taking in calculation a potential $300/month income for the Garage. Convenient access to 606 Trail, Humboldt Park, CTA, and all the best restaurants and nightlife West Town has to offer. An opportunity not to be missed!
