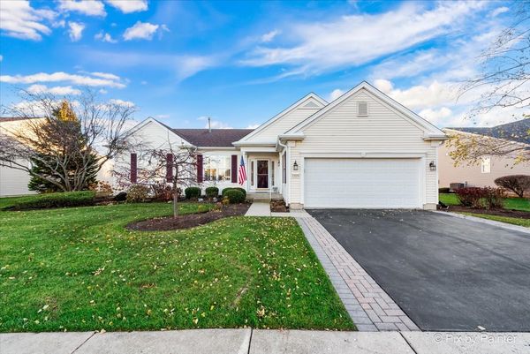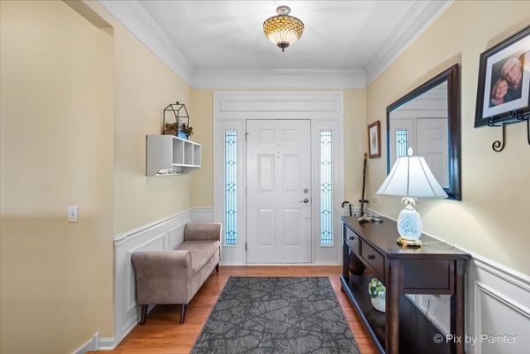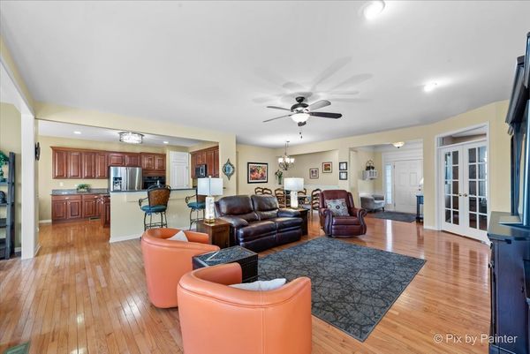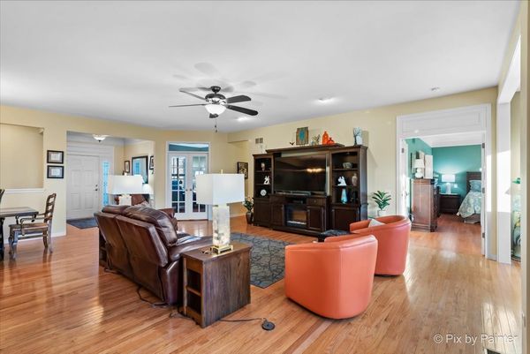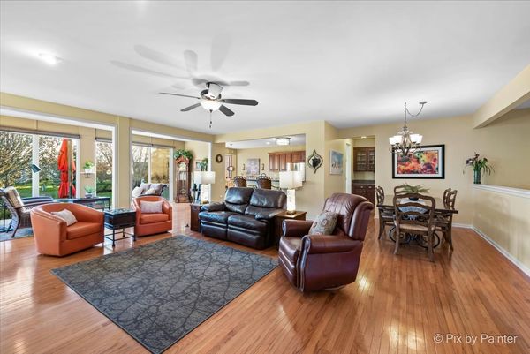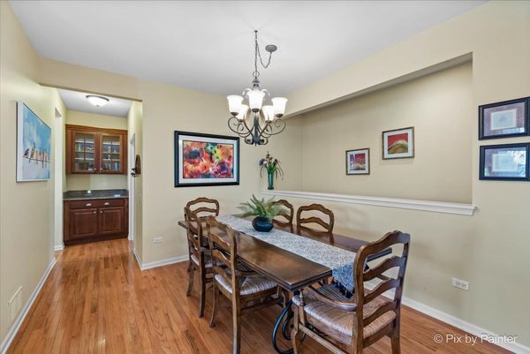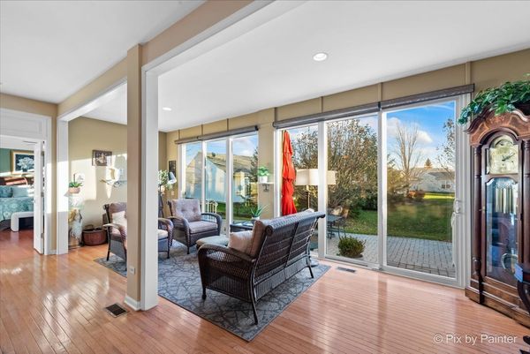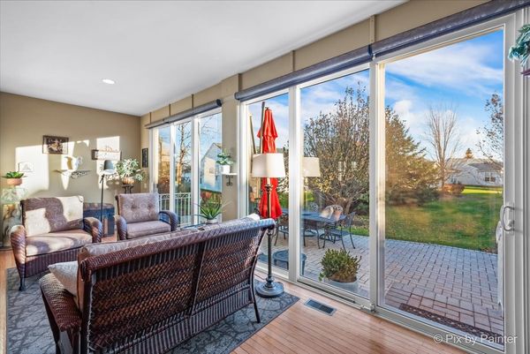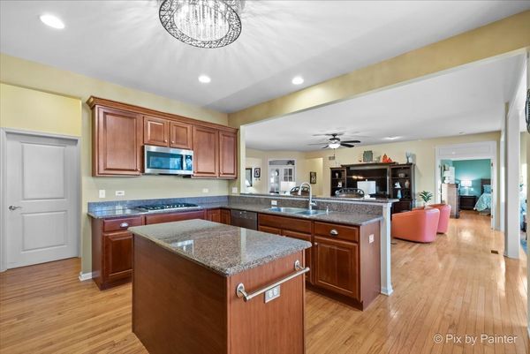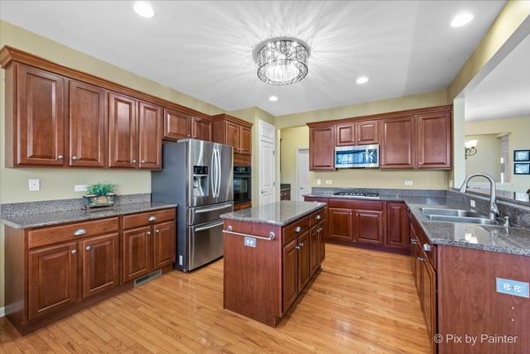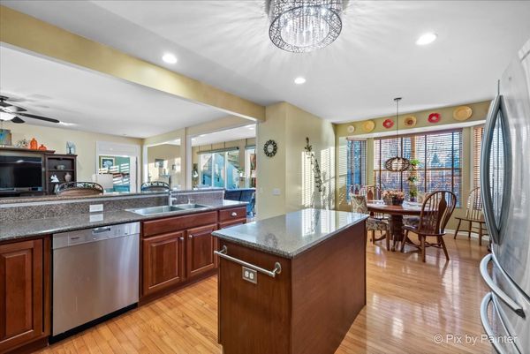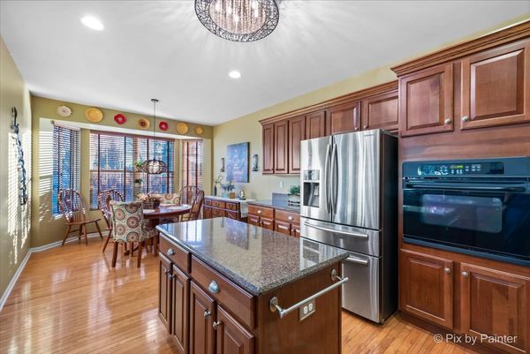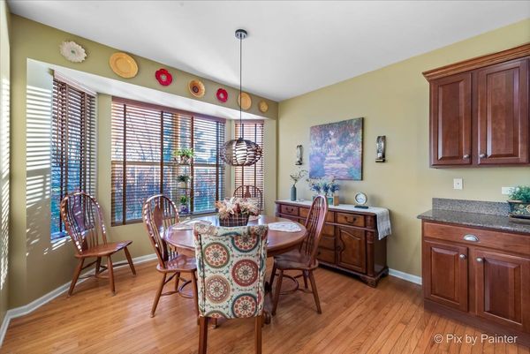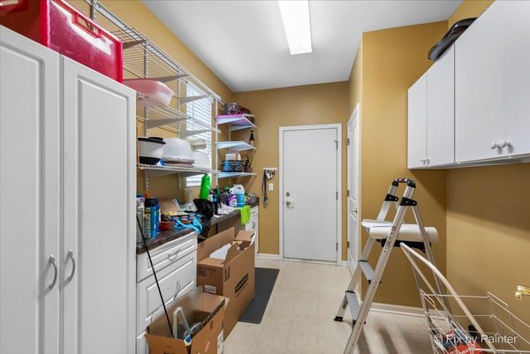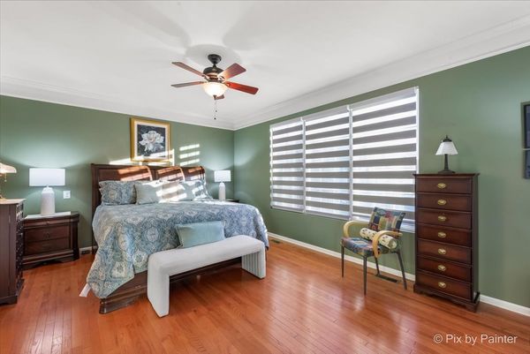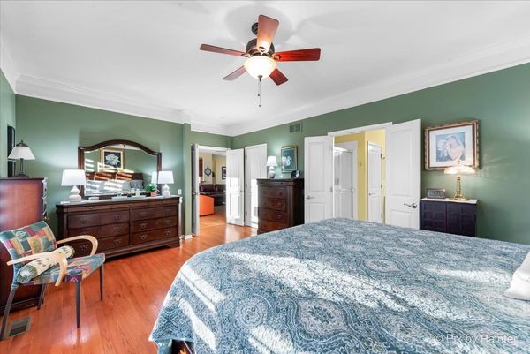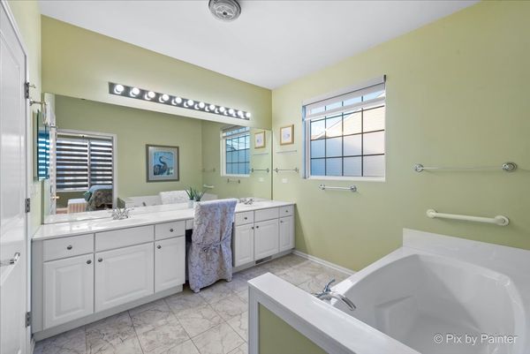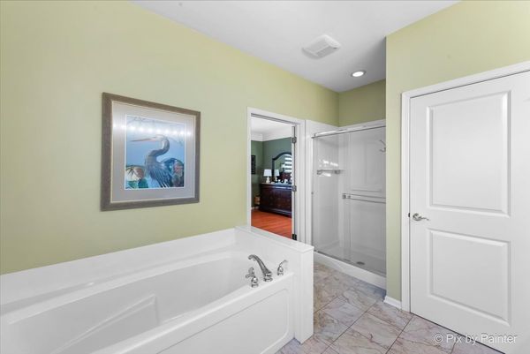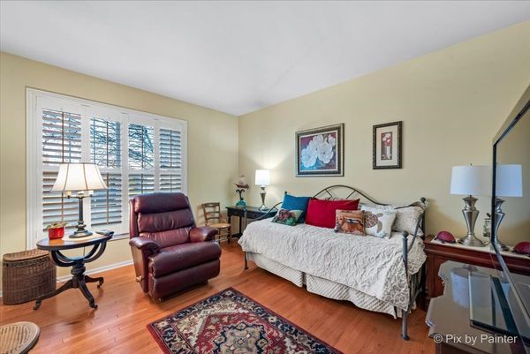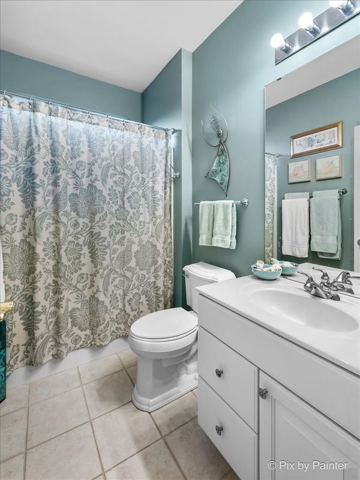13459 WINTERBERRY Lane
Huntley, IL
60142
About this home
Welcome to your dream home at Del Webb! This meticulously designed Adler model offers an ideal blend of elegance, comfort, and modern living. Nestled within a vibrant community, this captivating abode boasts 2 bedrooms and a versatile den, 2 bathrooms, and an inviting open floor plan. Step inside and be greeted by the seamless flow of the living space and sun room, where natural light dances across the hardwood floors, creating an ambiance of warmth and sophistication. The gourmet kitchen, adorned with sleek granite countertops, stainless steel appliances, and ample storage, invites culinary adventures and delightful gatherings. A haven of relaxation, the master suite features generous proportions and an ensuite bathroom for ultimate privacy and convenience. The second bedroom is perfect for guests or can serve as a cozy retreat or home office. The den offers versatility-a serene space for work or leisure.Descend into the partially finished basement, a flexible area offering endless possibilities. Create an entertainment haven or a personalized sanctuary-it's a canvas awaiting your imagination. The exterior of this stunning property is equally impressive. Step outside onto the brick paver patio, a serene oasis where you can unwind or entertain against the backdrop of lush landscaping. Additionally, Del Webb provides access to an array of community amenities, including a clubhouse, fitness center, swimming pools, and more, ensuring a lifestyle of comfort and leisure. With its thoughtful design, modern conveniences, and the allure of community living, this home exemplifies the epitome of upscale living. Don't miss the opportunity to make this your own-a place where comfort, style, and community converge seamlessly.
