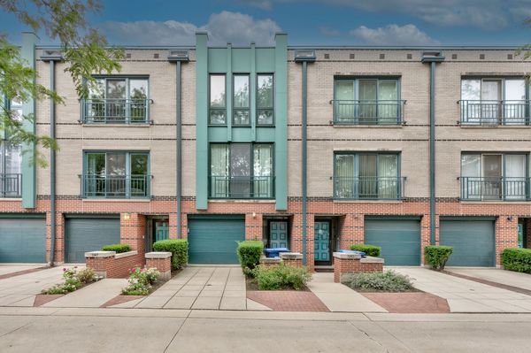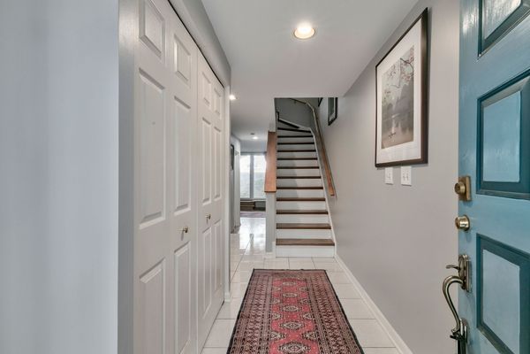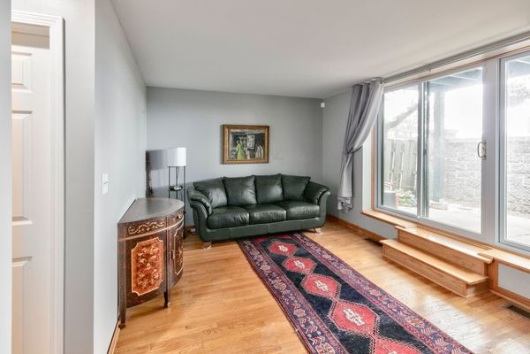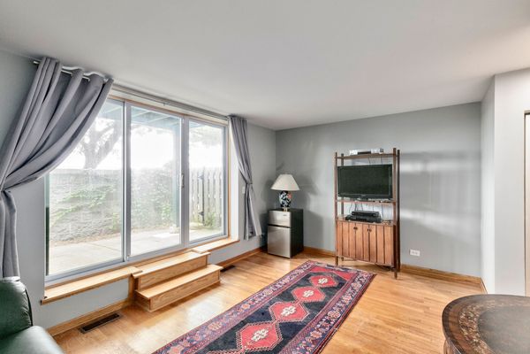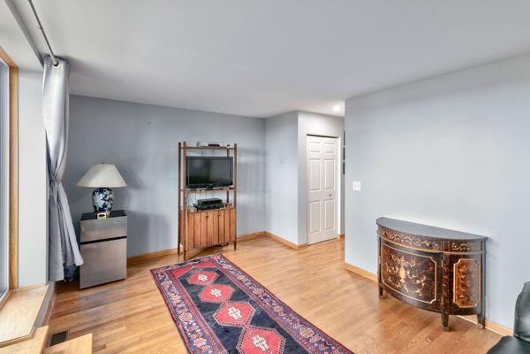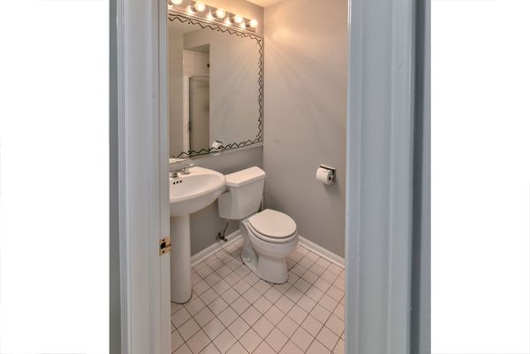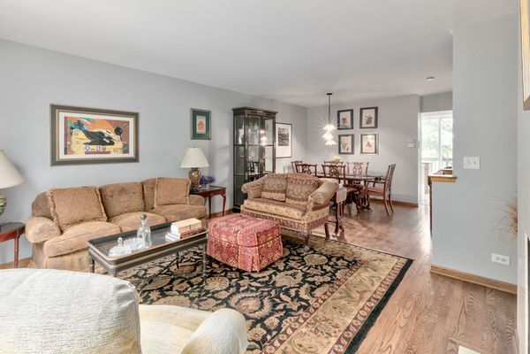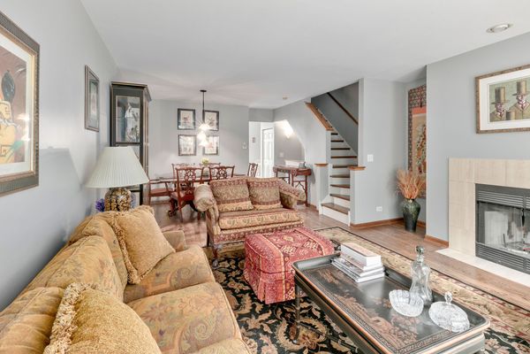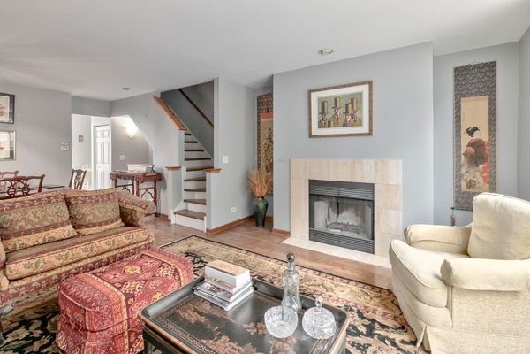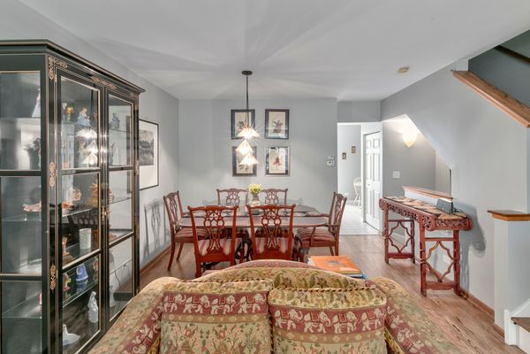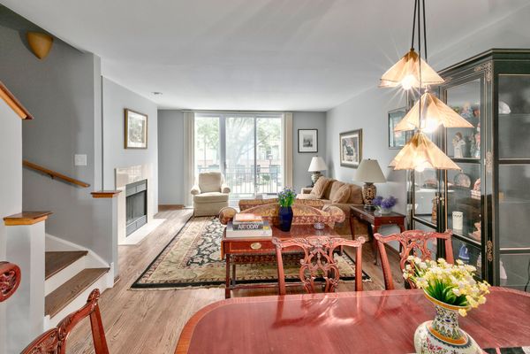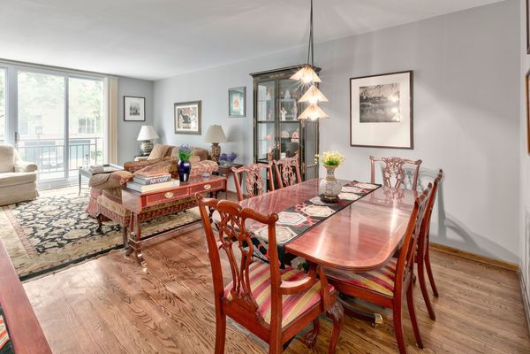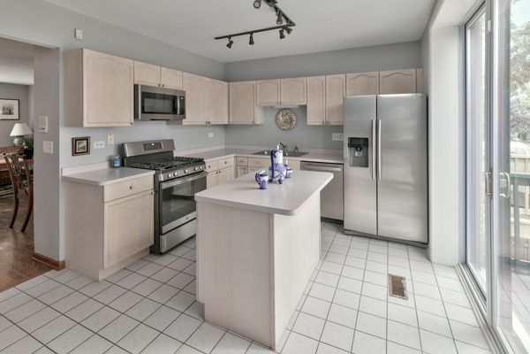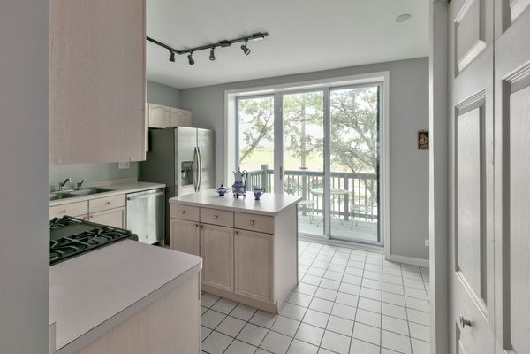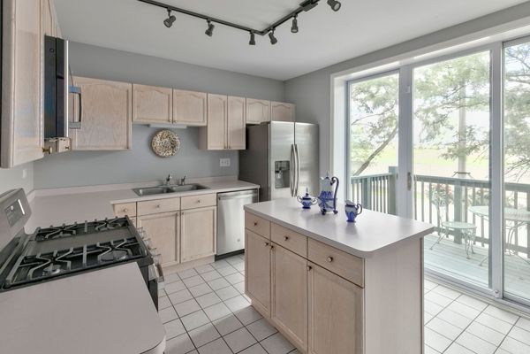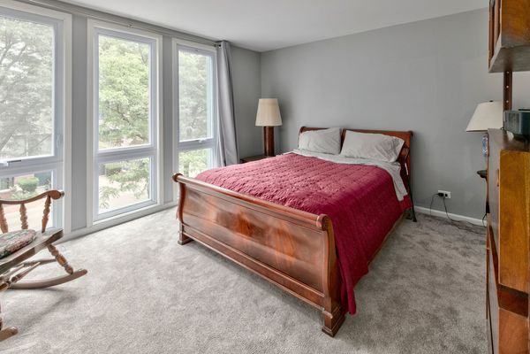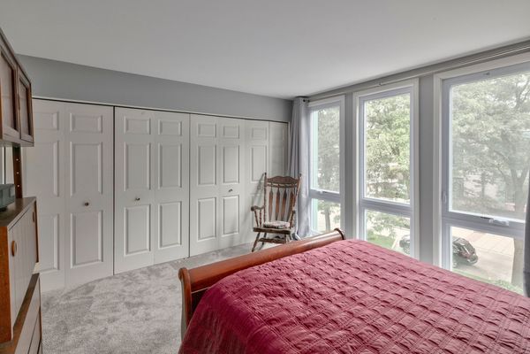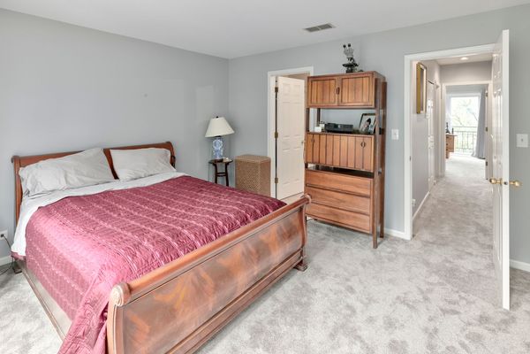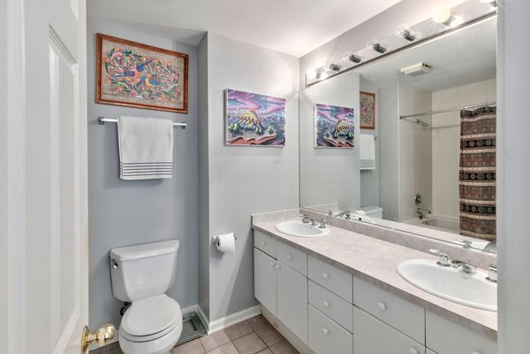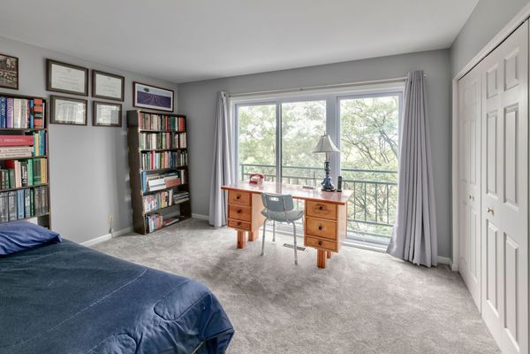1345 S Clark Street
Chicago, IL
60605
About this home
Multiple offers recived. The deadline for the offers is 6PM on Sunday July 7th. It will be an open bidding, all interested parties will be nottified. Experience Unrivaled Comfort in Dearborn Park II - Your Serene Retreat in the South Loop. Situated on a charming, tree-lined street in the peaceful enclave of Dearborn Park II, this remarkable townhome offers an unparalleled living experience in one of South Loop's most beloved neighborhoods. This stunning 3-bedroom, 3-bathroom home spans three levels, featuring beautifully crafted bathrooms, perfectly balancing luxury and comfort. With new windows, fresh paint, and new carpet, this home is ready for you to move in. The intelligent layout ensures a smooth flow throughout the house, leading to delightful outdoor spaces. Relish the suburban feel with all the benefits of urban living right at your fingertips. This residence includes a 1-car garage, an extra parking pad, and ample guest parking. Positioned adjacent to Cotton Tail Park and Jones Park, and mere minutes from downtown, this location is unbeatable. With Mariano's, Trader Joe's, Target, and numerous dining options nearby, daily life is effortless. The area boasts top-rated schools, universities, museums, and parks, and is just a short distance from Soldier Field and Lake Michigan, making it ideal for families and pet owners. This exceptional offering is more than just a home; it's a lifestyle ready to be embraced. Don't miss out - opportunities like this are rare.
