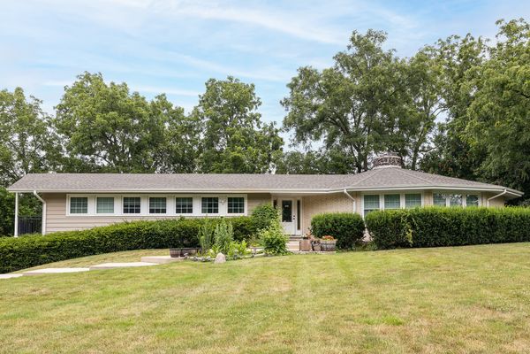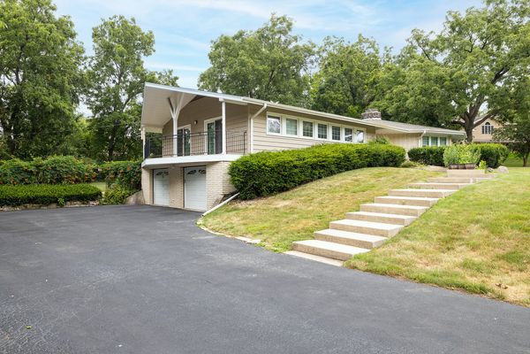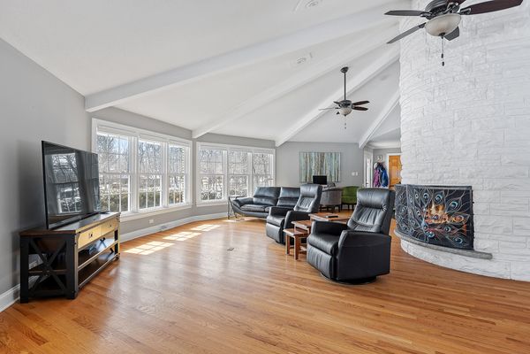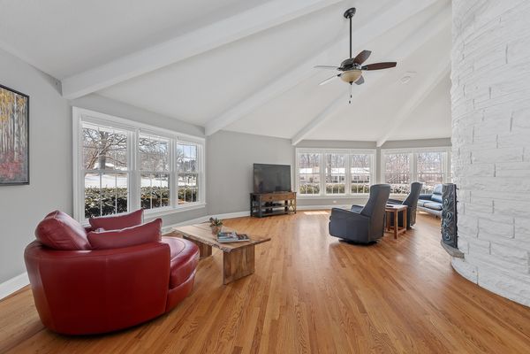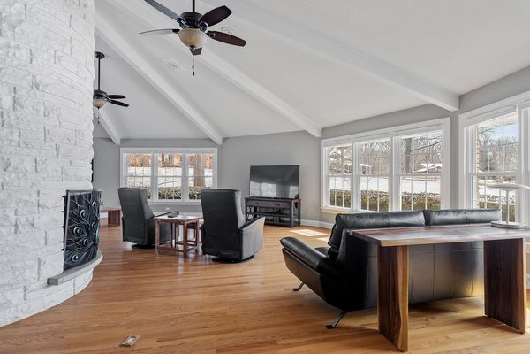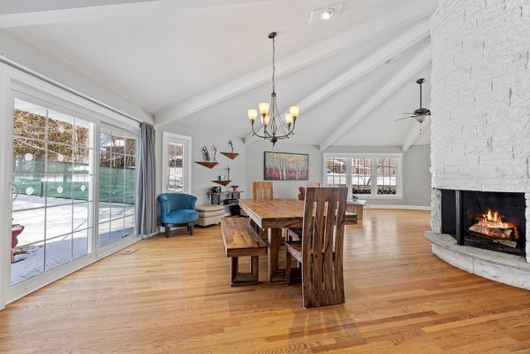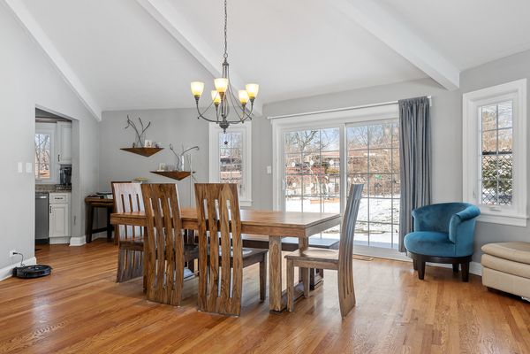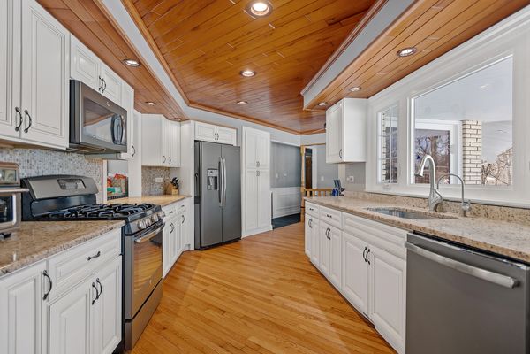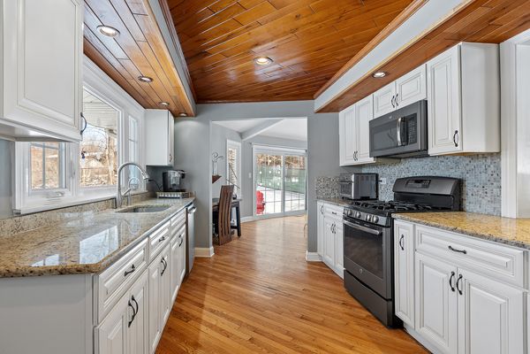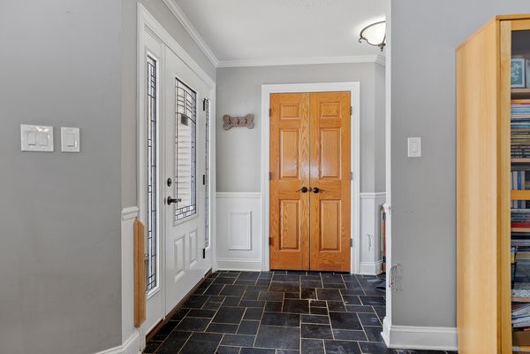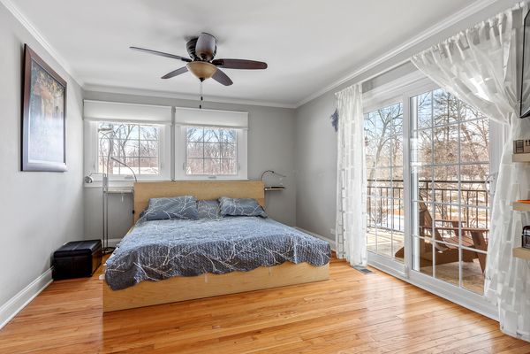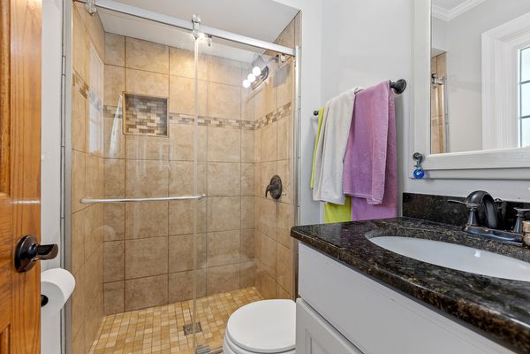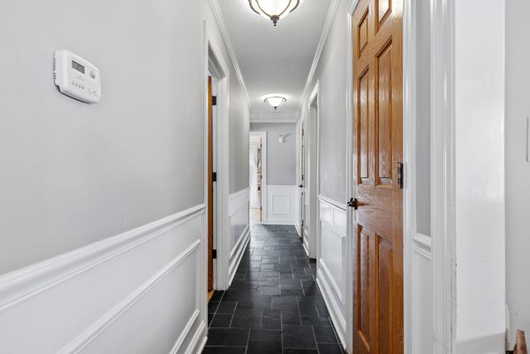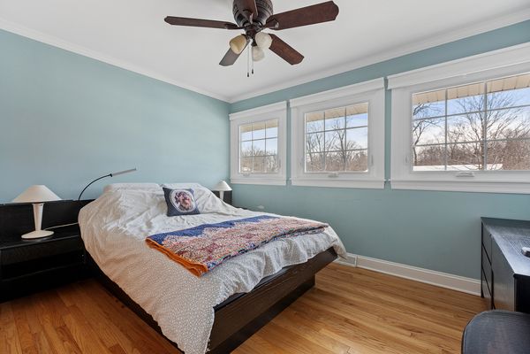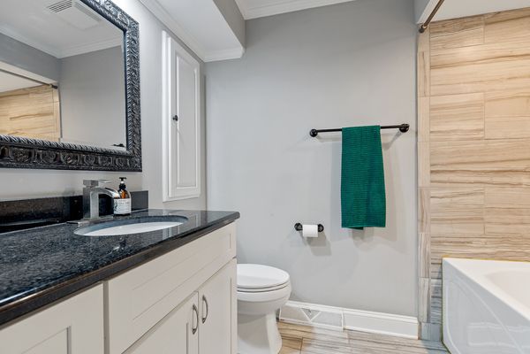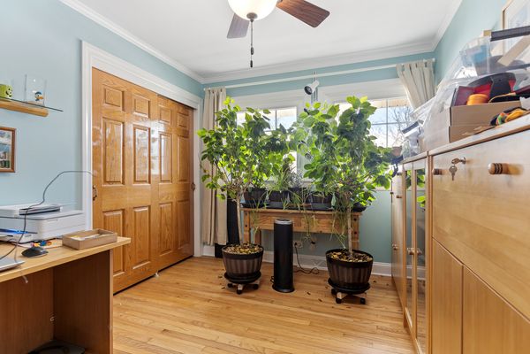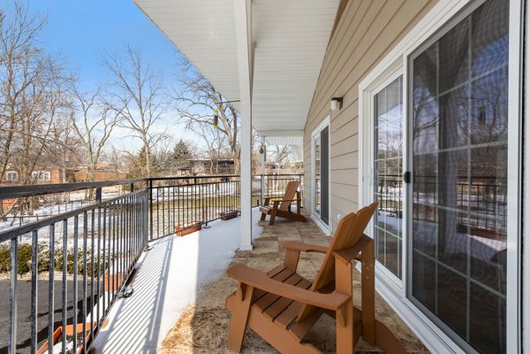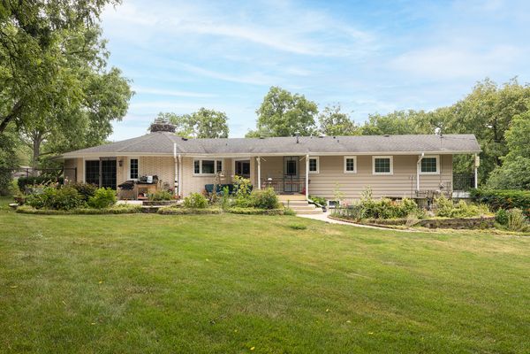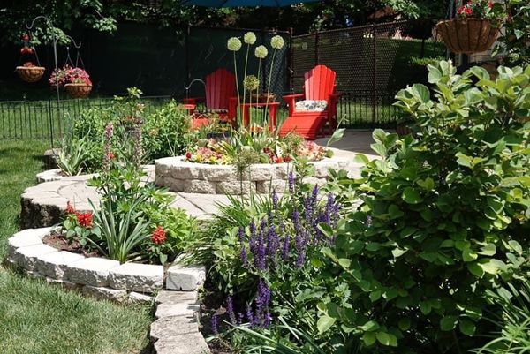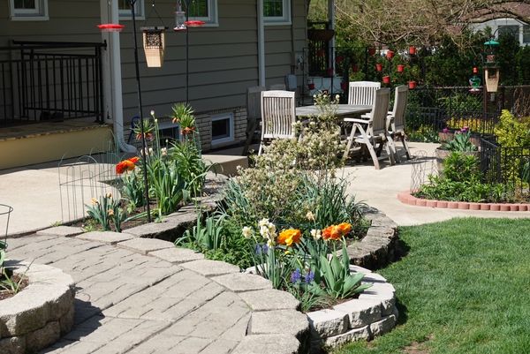13444 W Little Creek Drive
Homer Glen, IL
60491
About this home
Unique best describes this beautifully updated ranch home with a style of its own. Lush landscaping, beautiful flower gardens and mature trees with fence offers ultimate privacy. This unique home with a contemporary flair showcases a circular stone fireplace with a curved great room and dining room offering a lush panoramic view of the gorgeous yard. Updated kitchen with stainless appliances, hardwood floors throughout first floor. The finished basement has vinyl plank flooring. This beautiful spacious ranch (2500 sqft) plus finished basement is move in ready! New fencing keeps stray animals away and our furry friends safe. Need storage? No problem loads of that in the cemented crawl space! Also newer: windows, doors, roof, gutters, hot water heater, radon system, furnace, air conditioner. Chimney and septic have been maintained. NO WATER BILLS with private well and septic. Adorable front patio, two back patios and a fire pit offer more incredible spaces for entertaining. The large master has it's own huge balcony! Convenient location with a sense of seclusion describes the natural peaceful setting of this neighborhood. Situated on almost an acre lot in the quiet Chickasaw subdivision with easy access to highways, schools and even Metra for the commuter. Rare and unique best describes this opportunity located in this highly sought after Homer Glen neighborhood. Seller has contributed her talented "green thumb" with the spectacular color flower gardens. Furnace 2018, Windows 2018, A/C 2019, Water Softener 2018, Reverse Osmosis 2018, Water filter 2019, UV Water Treatment 2020.
