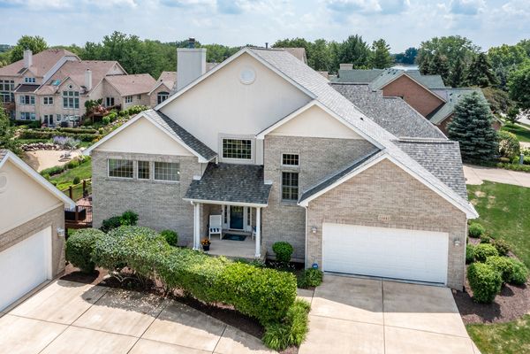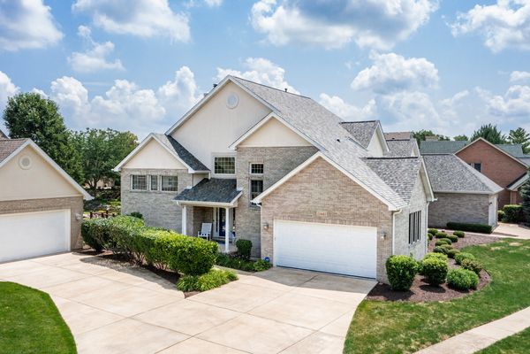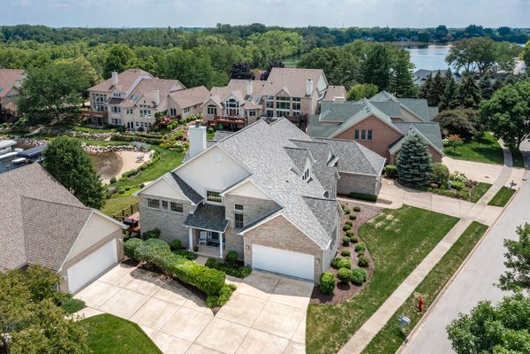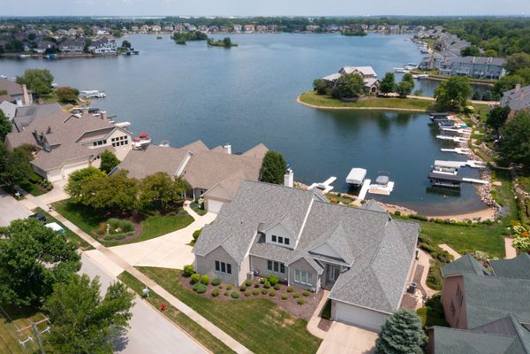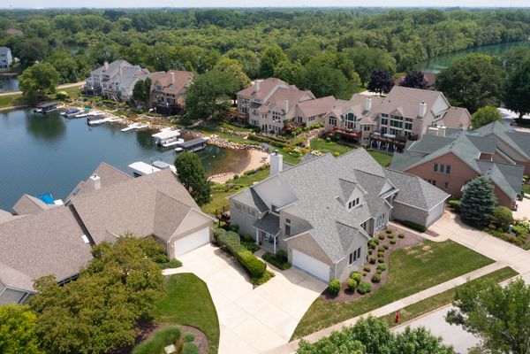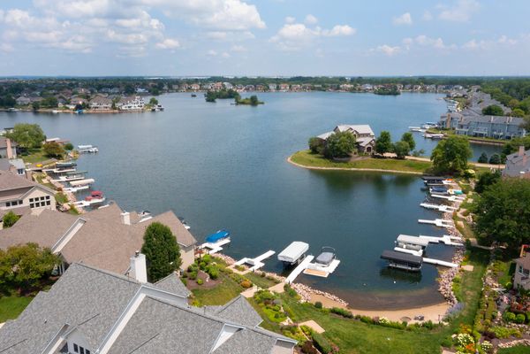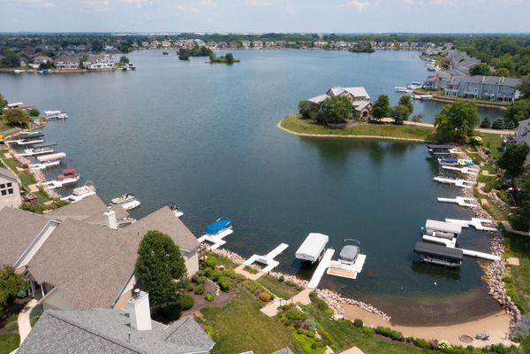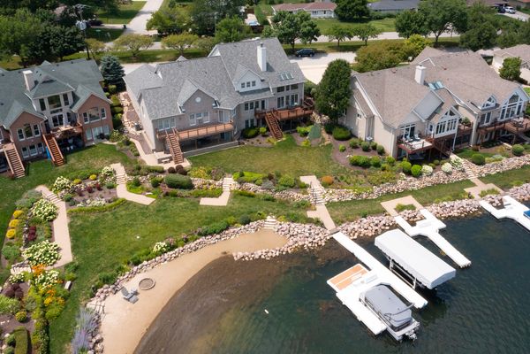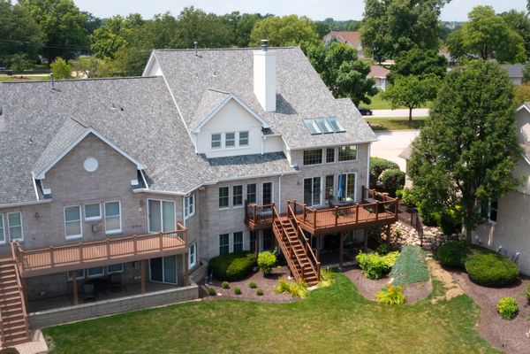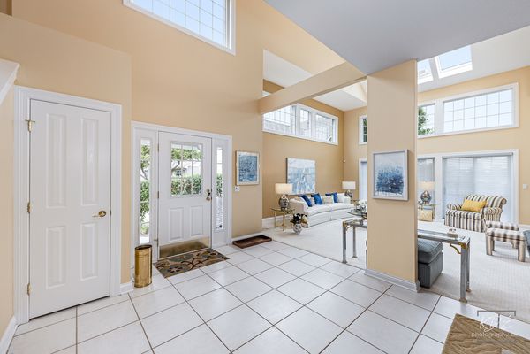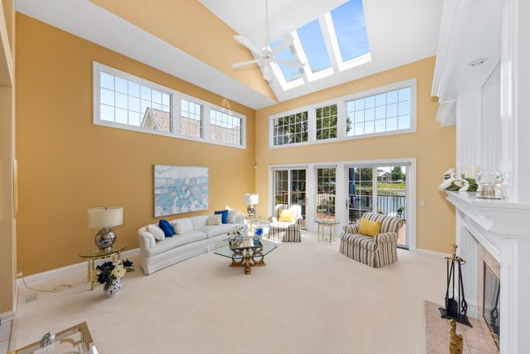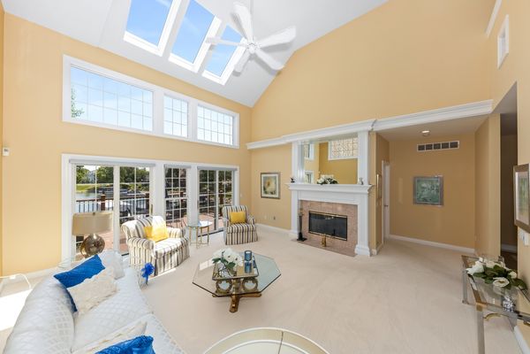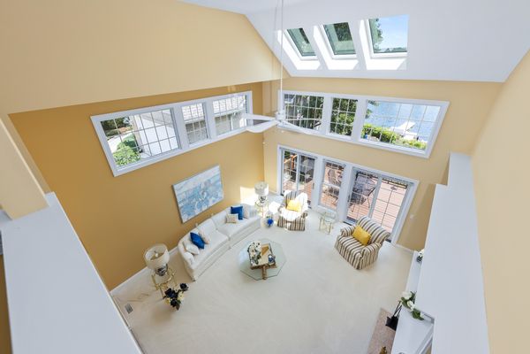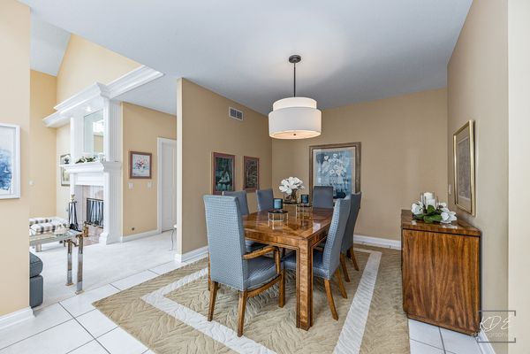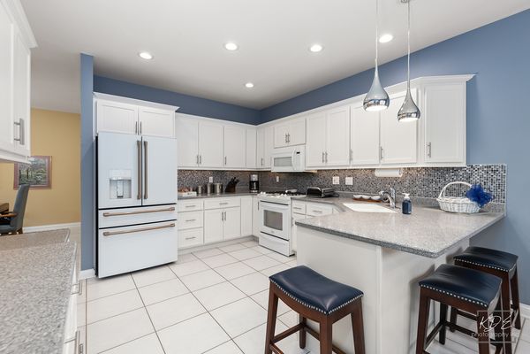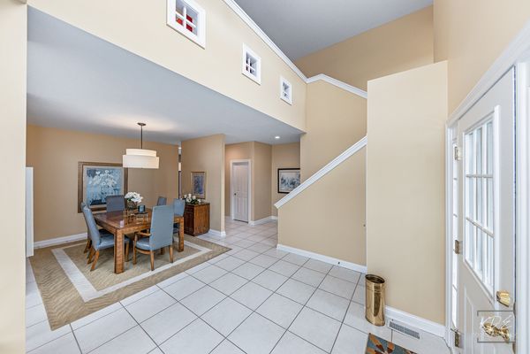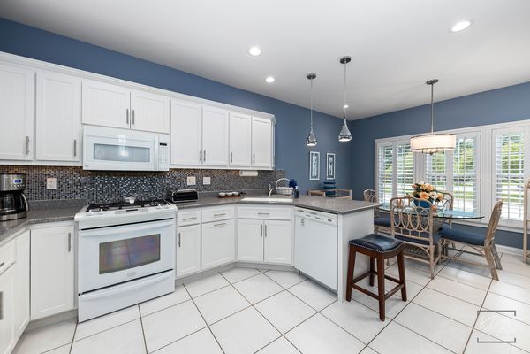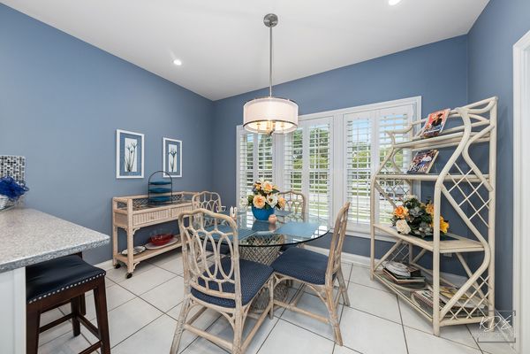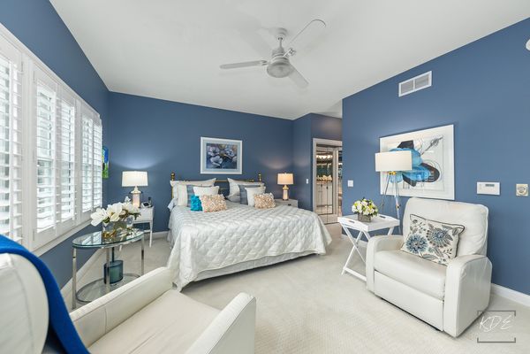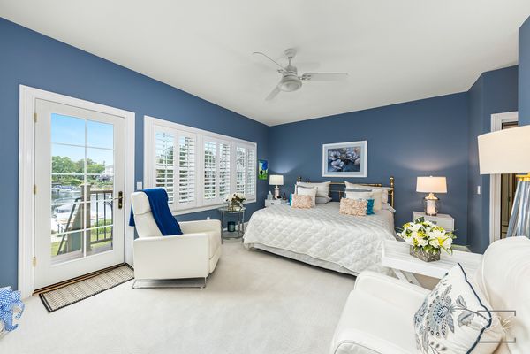13443 LAKESHORE Drive
Plainfield, IL
60585
About this home
Welcome to an absolutely stunning and pristine waterfront property with direct access to a 143-acre lake! This Lakelands 1/2 duplex home offers the perfect blend of luxury and nature, featuring your own private boat slip with dock and a private beach area. Imagine fishing, swimming, and boating right out your back door! This gorgeous 4-bedroom, 3.5-bathroom lakefront home boasts over 4, 300 sq/ft of finished space, including a walk-out basement. The soaring two-story living room, with a wall of windows, three skylights, newer carpet, and a cozy fireplace with ceramic logs and a custom mantel, is truly a sight to behold. New sliding glass doors lead you to upper deck access, perfect for enjoying the serene lake views. Adjacent to the family room is the formal dining room, ideal for entertaining large gatherings. The gourmet eat-in kitchen is a chef's dream, featuring granite countertops, high-end finishes, a pantry, recessed lighting, and plenty of cabinet space. The sprawling main floor master retreat overlooking the lake includes a sitting area, upper deck access, a massive walk-in closet, a standard closet, and a private en suite bath with a dual vanity, whirlpool tub, and large shower. On the second floor, you'll find a spacious loft overlooking the living room and lake, along with two additional bedrooms with walk-in closets, vaulted ceilings, and a Jack & Jill bath. Head down to your walk-out basement and you'll be greeted by a full wet bar complete with a built-in refrigerator. This space includes a great room with a fireplace, a recreation room, a full bathroom with a shower, and a fourth bedroom. Other features include new basement patio doors, a new French door in the master bedroom, new light fixtures, new carpet throughout, plantation shutters, ceiling fans, a newer roof, and some newer windows. The lot is gorgeous and professionally landscaped, and you'll love having your own private dock. Plus, you're just a short walk away from the association's sandy beach! Don't miss this incredible opportunity to own a piece of paradise. Schedule your private tour today and experience the beauty and tranquility of this exceptional lakefront home!
