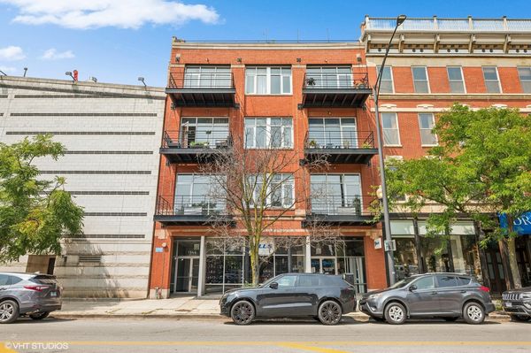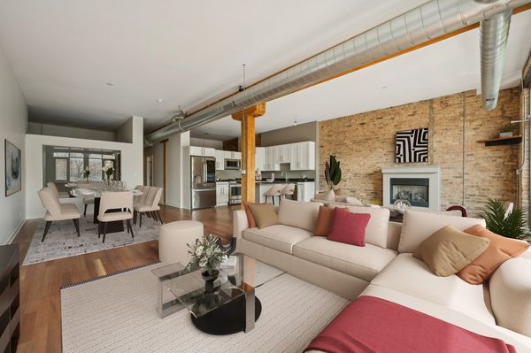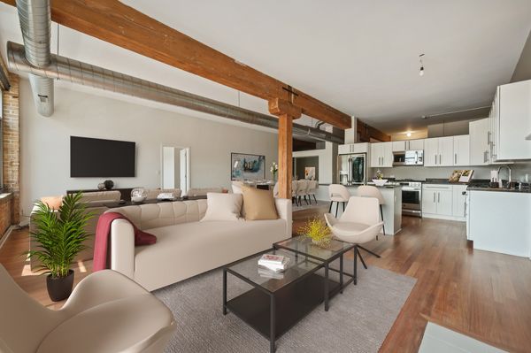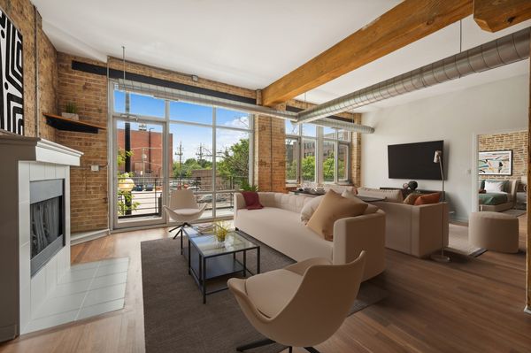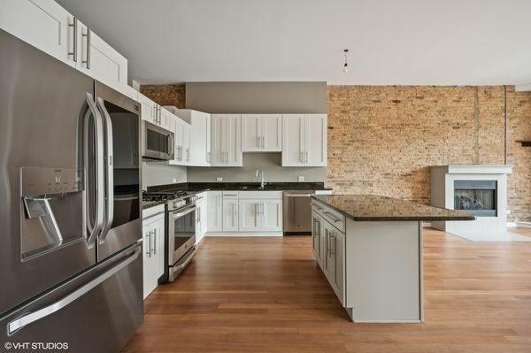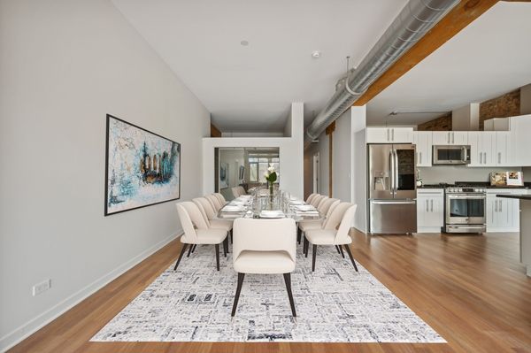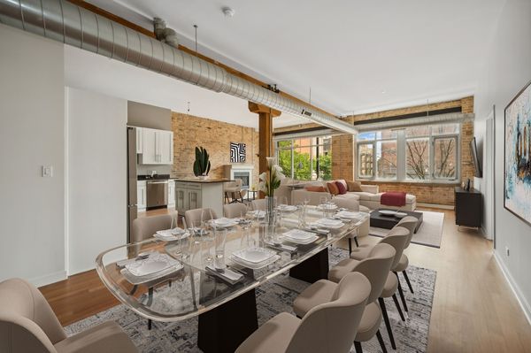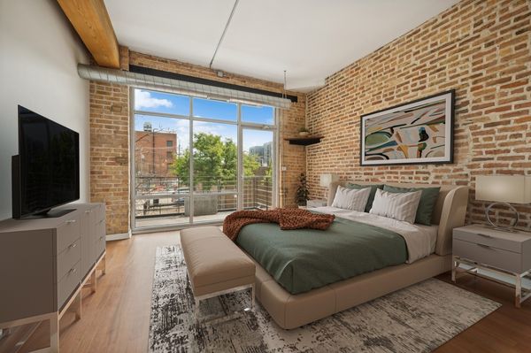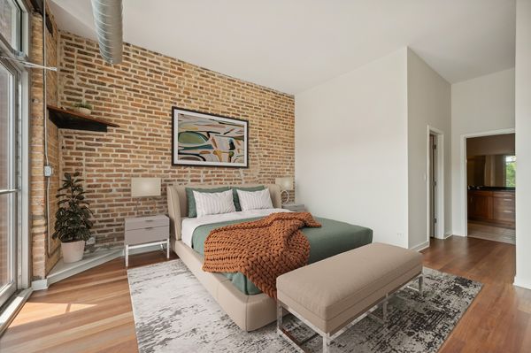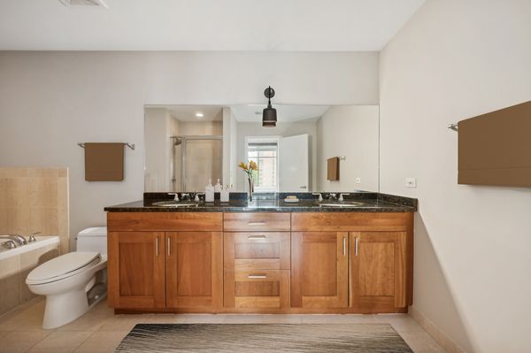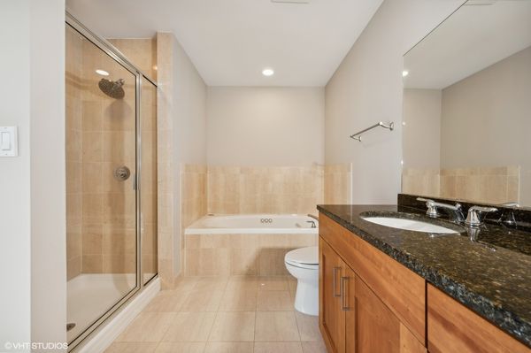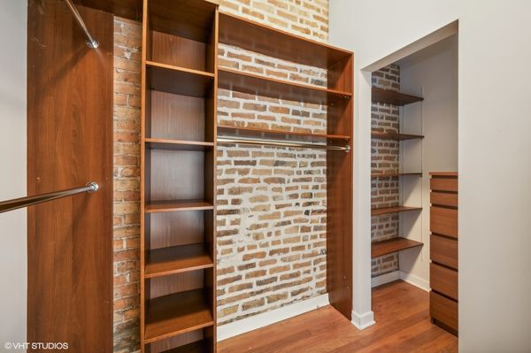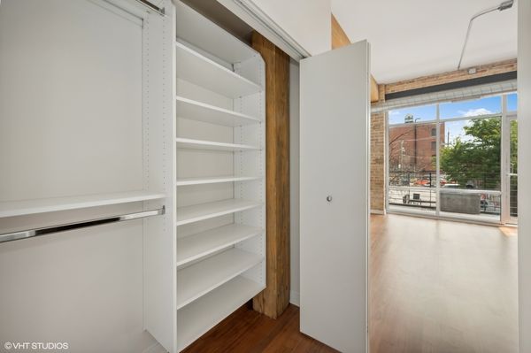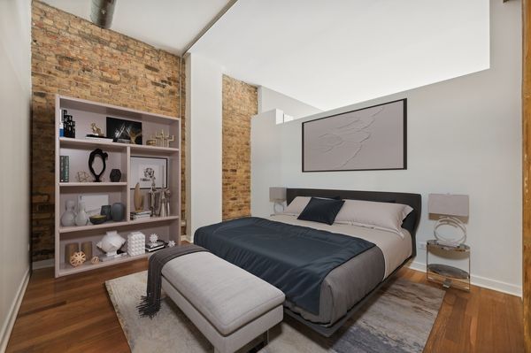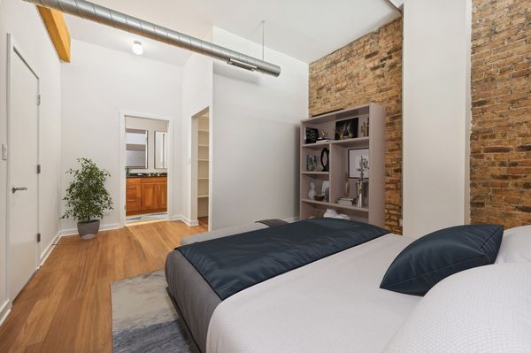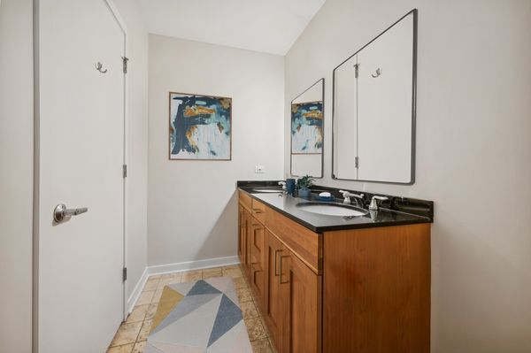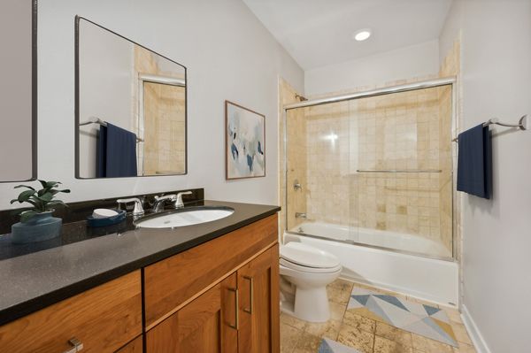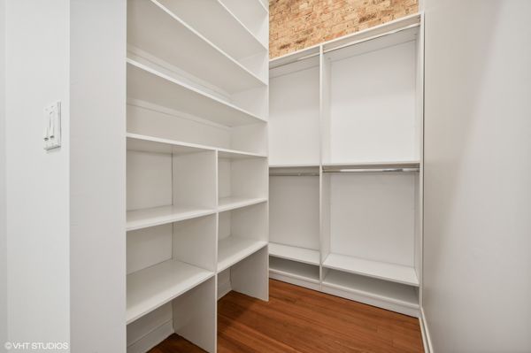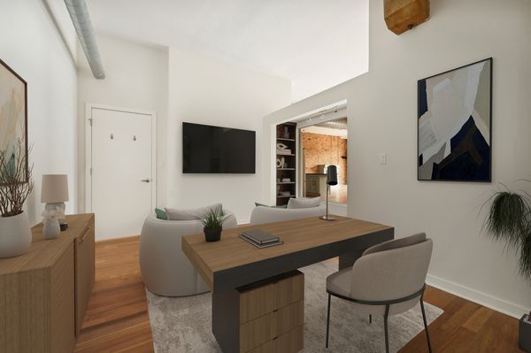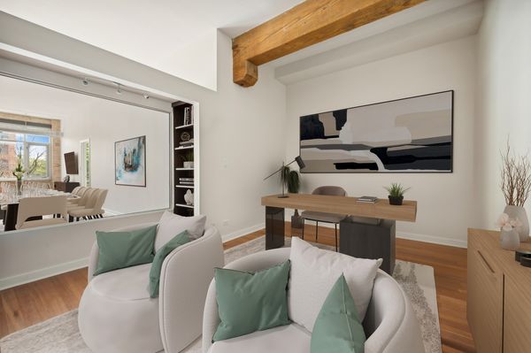1344 W Madison Street Unit 203
Chicago, IL
60607
About this home
Discover the exceptional lifestyle of this rarely available 3-bedroom, 3-bathroom condo located in a boutique, elevator building with 2 attached garage parking spots included in Chicago's vibrant West Loop. This unique and spacious 2, 000 sq ft loft offers an open floor plan and is bathed in natural light from floor-to-ceiling south-facing windows. The inviting kitchen, the heart of the main living area, features abundant cabinet space, stainless steel appliances, granite countertops, and an island, making it ideal for both everyday living and entertaining. The expansive living space accommodates multiple seating areas, a cozy fireplace, a large dining area, and a generously sized balcony perfect for relaxing. The gracious primary en suite bedroom boasts its own balcony, a custom walk-in closet, dual sinks, a separate shower, and a luxurious soaking tub. The second en suite bedroom, with a spacious walk-in closet and attached dual-sink bathroom, comfortably accommodates a king bed and serves as a potential second primary suite. The versatile third bedroom can easily function as a home office, den, or guest room. This charming loft features stunning architectural details, newly refinished natural hardwood floors, freshly painted throughout and features exposed brick walls and visible ductwork, with soft-loft secondary bedrooms that can be enclosed for added privacy. A full utility/laundry room with side-by-side washer and dryer adds to the convenience and practicality of this home. Pet-friendly building and the unit includes one attached lower garage extra-wide parking spot, with an additional parking spot in private attached garage on the ground level. Situated in the award-winning Skinner Elementary district and near Whitney Young Magnet High School, this condo provides access to some of the best educational opportunities in the city. The vibrant West Loop neighborhood offers an array of renowned restaurants, retail shops, and more, making it an ideal location for urban living.
