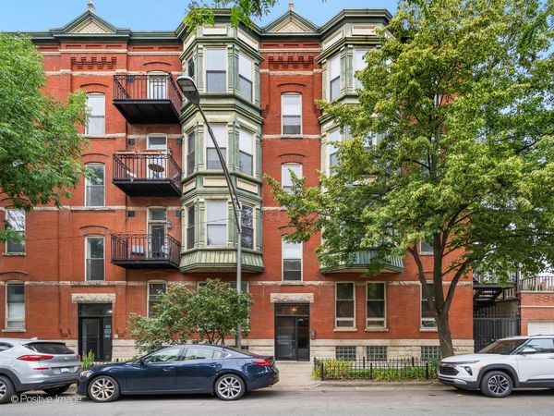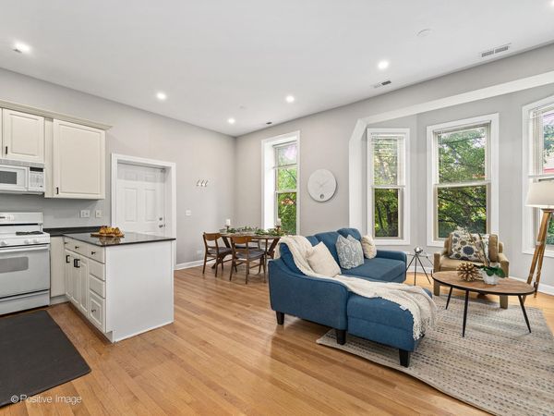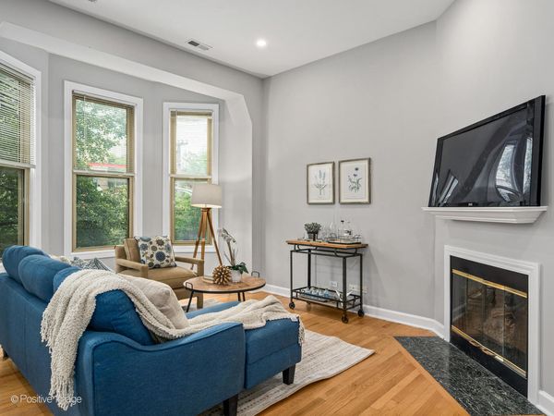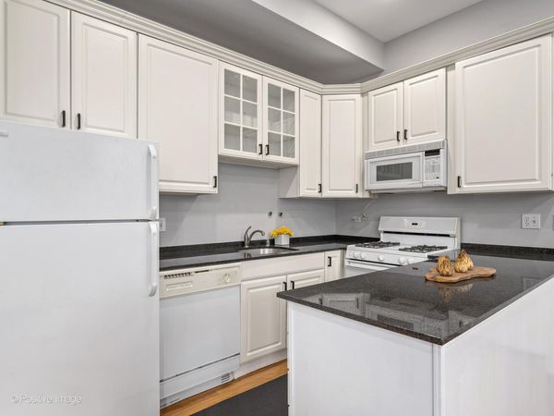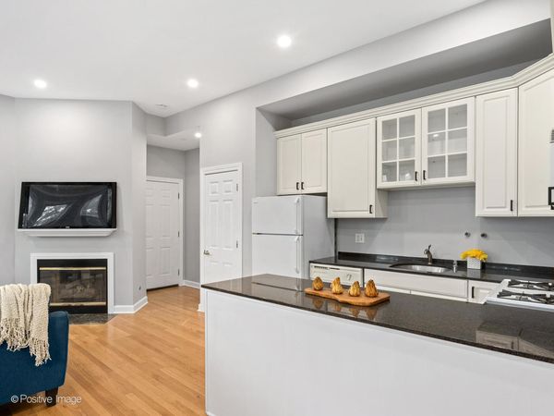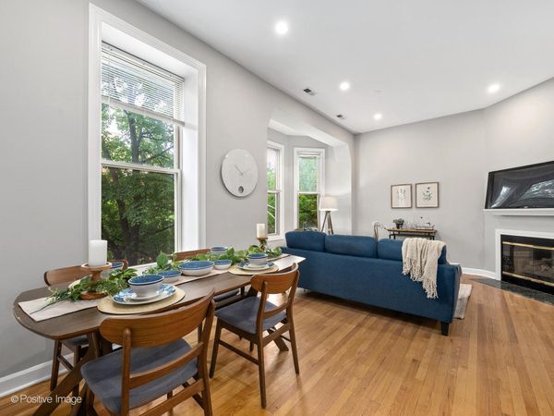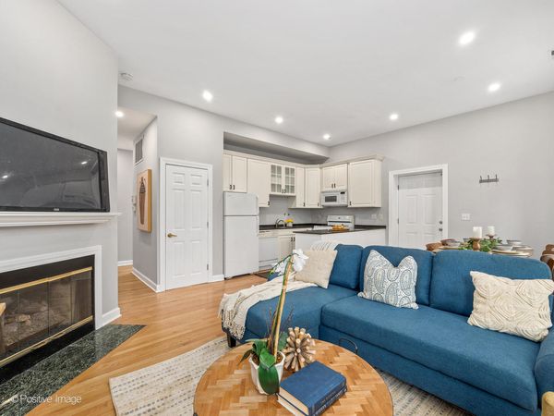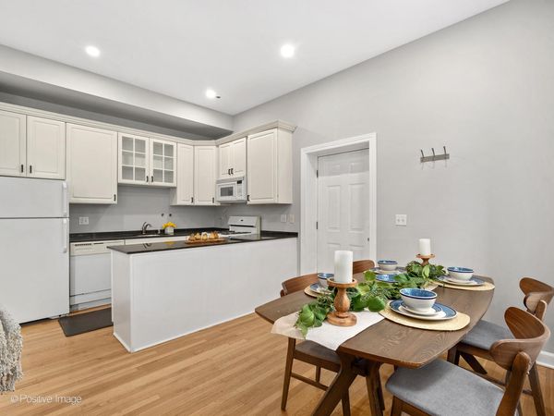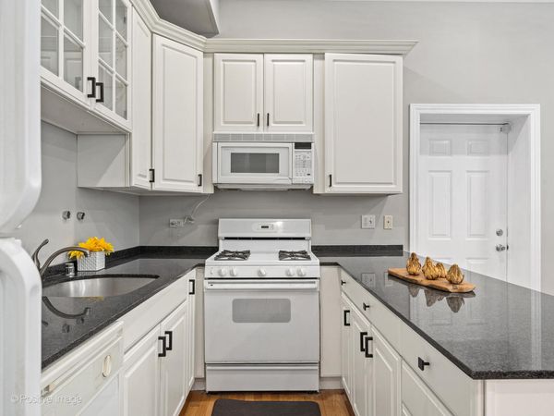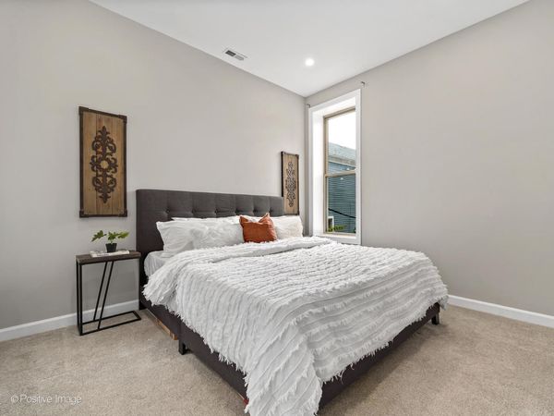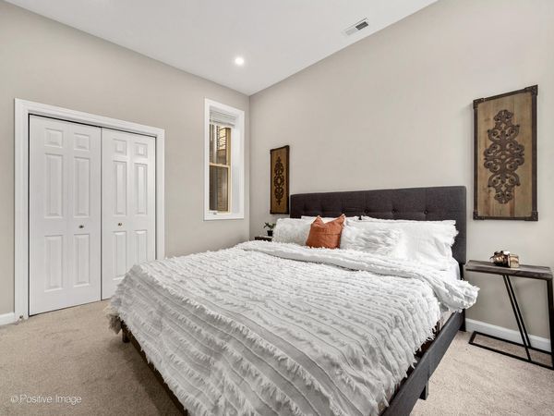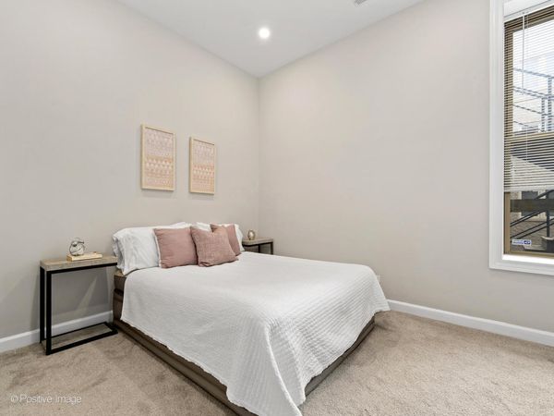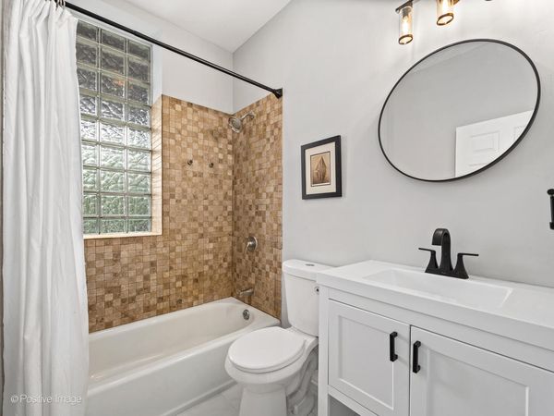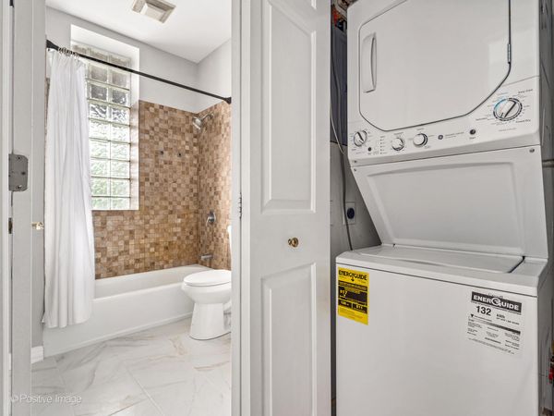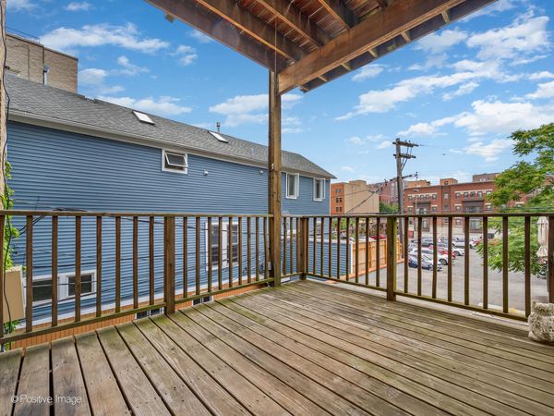1344 N NORTH PARK Avenue Unit 2
Chicago, IL
60610
About this home
LOCATION, LOCATION, LOCATION. Live in the HEART of Old Town, one block away from all of the action on vibrant Wells Street! Walk over and hit the spectacular restaurants, cafes, bars and boutique shops! Then, invite your friends and colleagues over to your awesome 2 bedroom condo walkup. Open floor plan, soaring ceilings with tons of natural light make this a great place to hang out with your favorite people. Everything just flows perfectly: the living room with wood burning fireplace and charming bay windows. The bright dining area able to fit a full sized dining table. The all white kitchen with tons of counter space and storage. 2 large bedrooms with plush carpeting, finished closets, and new canned lighting. the bathroom has been updated with beautiful new tile flooring, new toilet, new vanity top with sink, new faucet, new mirror and lighting. New washer/dryer in unit. There's more space for entertaining on the large private deck. Huge storage closet in basement. 7 BLOCK WALK TO THE BEACH!! All this for just under $400K with super low taxes and hoa! ACT NOW AND LIVE IN OLD TOWN BY JULY!!!
