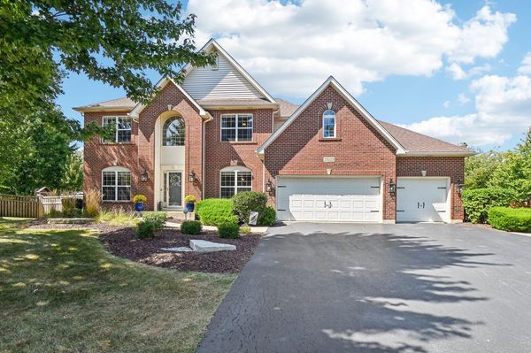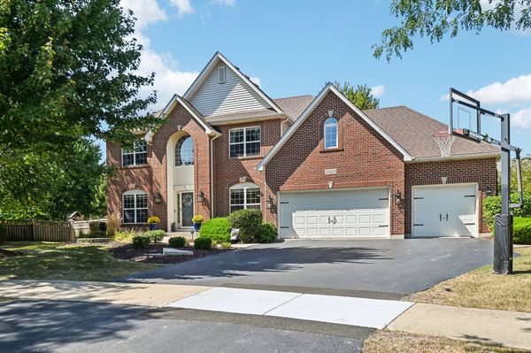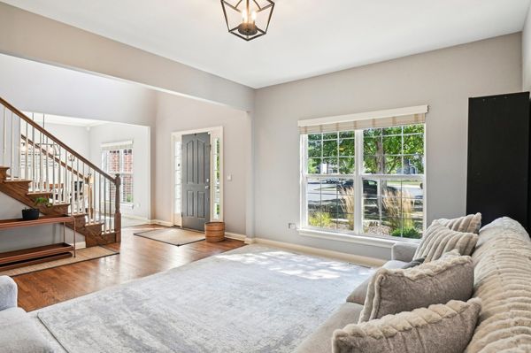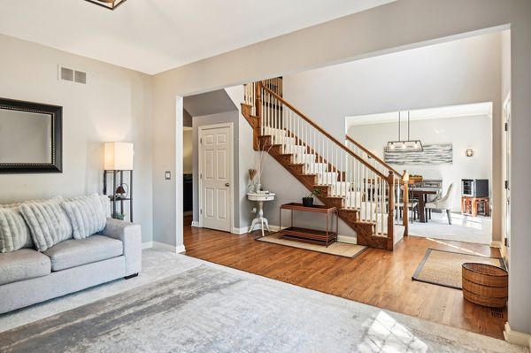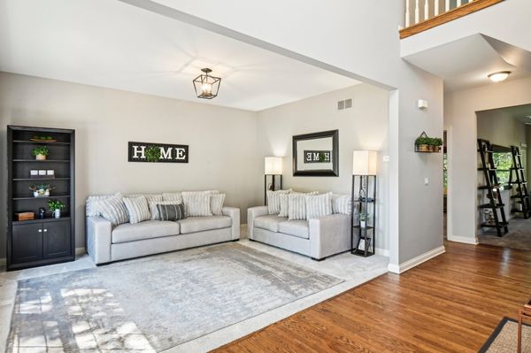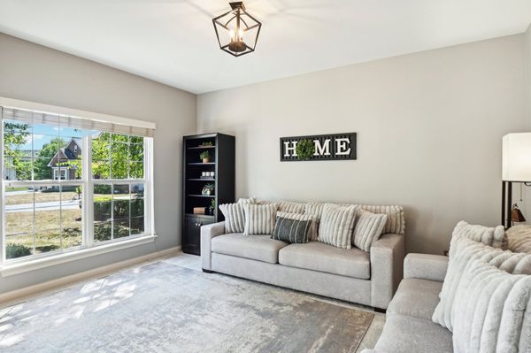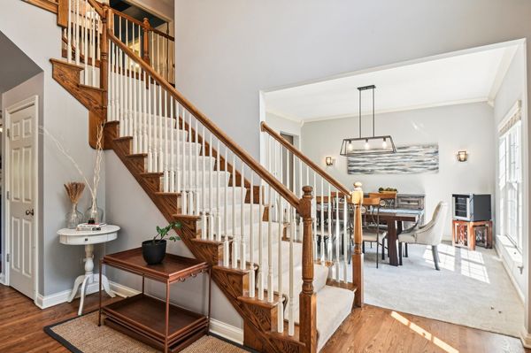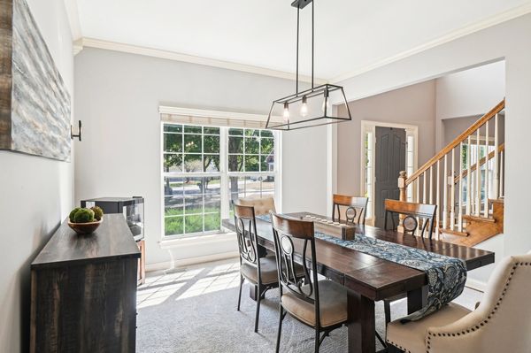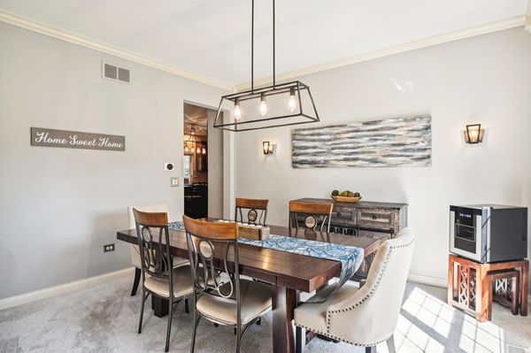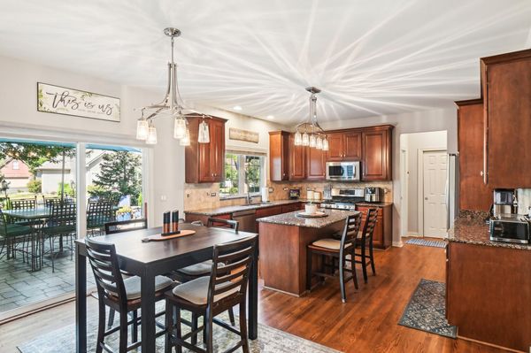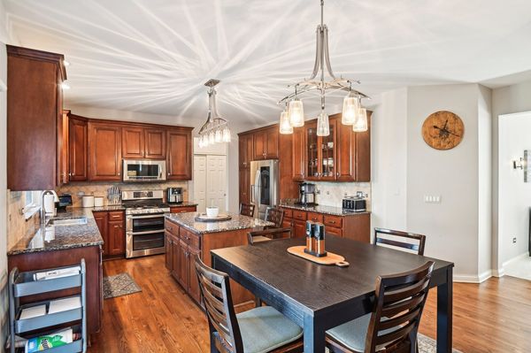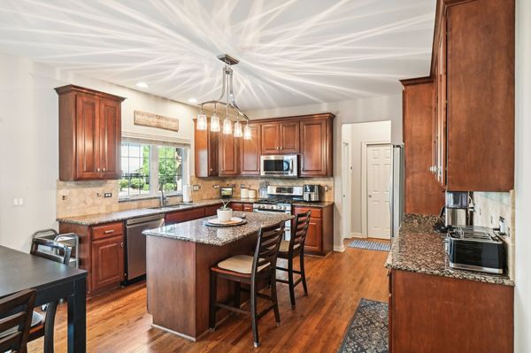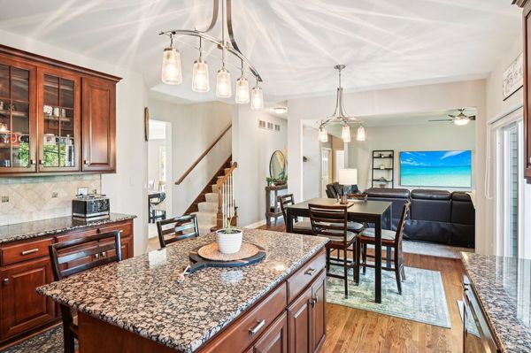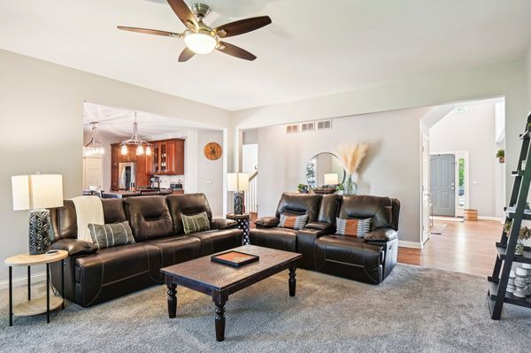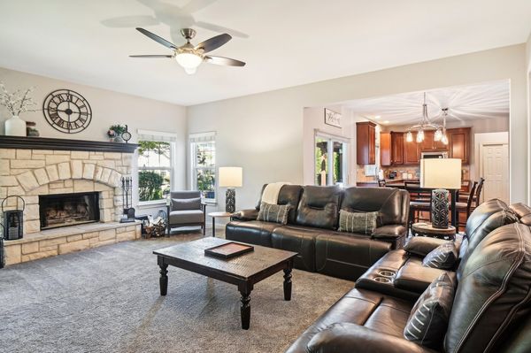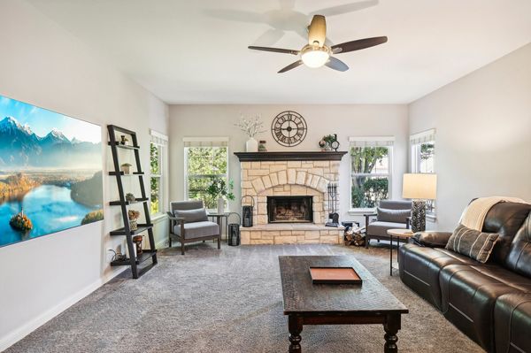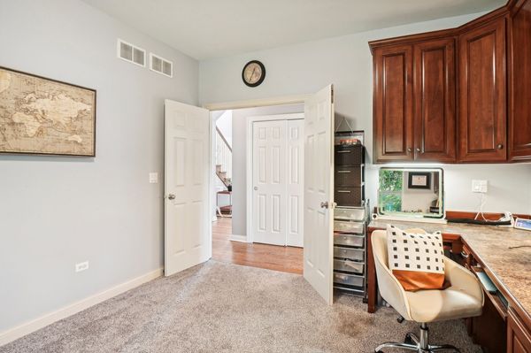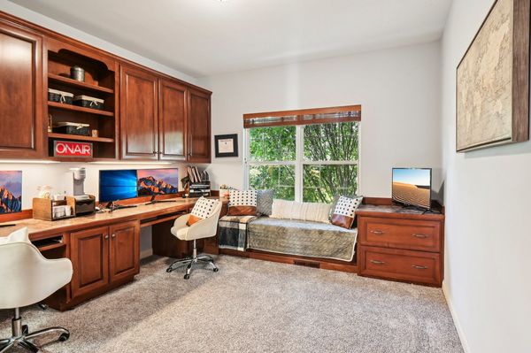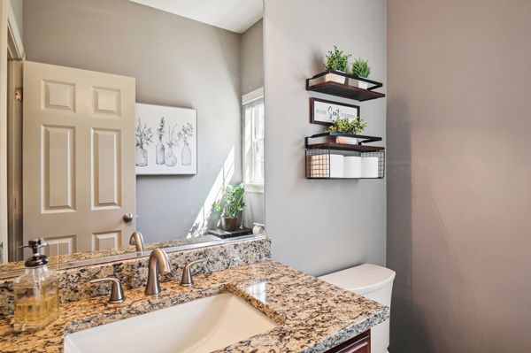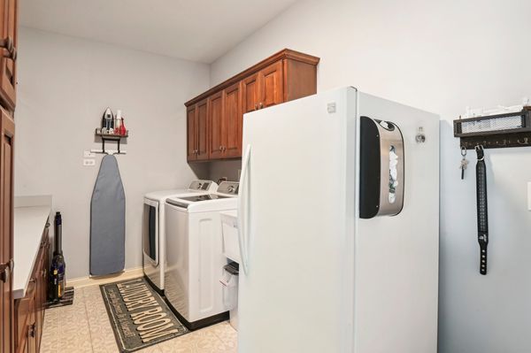13422 Lindengate Court
Plainfield, IL
60585
About this home
HIGHEST AND BEST DUE Thursday 10/3/24 12PM. Welcome to this stunning 5 bedroom, 4.5 bath home in highly desired Grande Park subdivision in Plainfield! Gleaming hardwood floors and a soaring ceiling greet you as you step into the foyer. You will immediately fall in love with the open, airy feeling of this home. Just to the left of the entryway you will find a spacious formal living room. Across the hall to the left of the entryway is the formal dining room which flows effortlessly into the eat-in kitchen. This space is a chef's dream! The kitchen features plenty of cabinet and counter space, an island with room for additional seating, and stainless steel appliances including a double oven! Just adjacent is the family room with a wood burning fireplace at its focal point. This space is perfect for entertaining or relaxing after a long day! Just down the hall you will find a home office. This space is perfect for work from home or could also be utilized as a main floor guest room! A powder room and convenient main floor laundry with plenty of storage perfectly round out the main floor. Moving upstairs you will find the generously sized primary bedroom suite featuring a tray ceiling, ensuite bath and walk-in closet. The full primary bath has a double sink, large soaking tub and separate shower. Next to the primary bedroom is another well appointed bedroom with a private bath. Just down the hall are two more nicely sized bedrooms with a Jack and Jill bath featuring a large double vanity. Head downstairs to explore the finished basement with a large Recreation Room and wet bar. The basement also offers another bedroom and full bath as well as storage space. Head outside to enjoy the beautiful rebuilt patio (2023) and the backyard surrounded by a new cedar fence (2023). Truly a backyard oasis! There is also an attached 3 car garage with convenient access next to the kitchen. Enjoy the amazing Grande Park amenities of 3 community pools, tennis, volleyball and basketball courts, ponds, walking paths, and much more! Just minutes to US-30, shopping and entertainment. Schedule your tour today!
