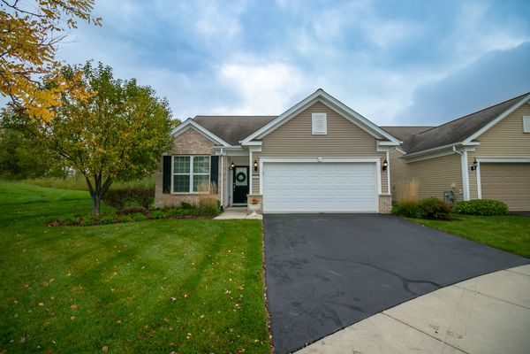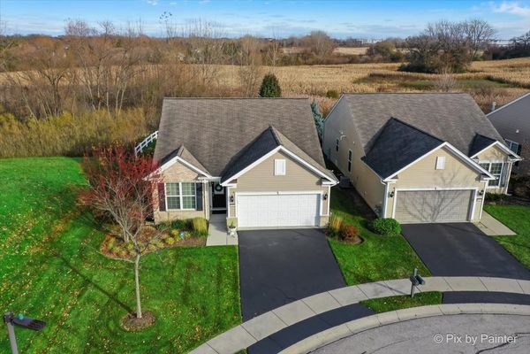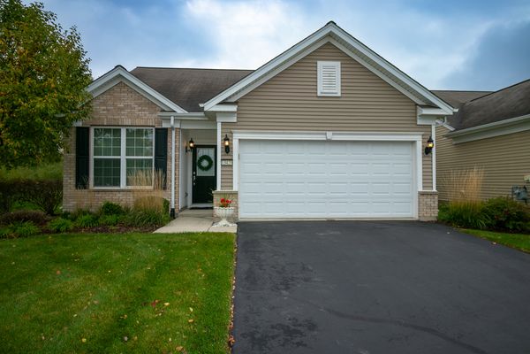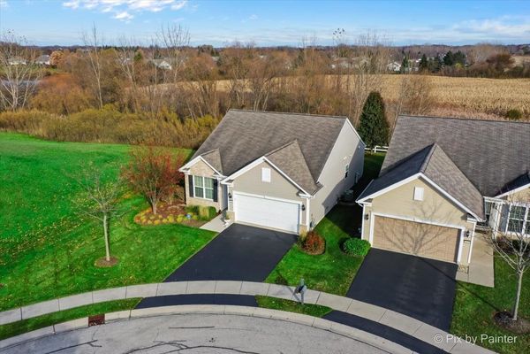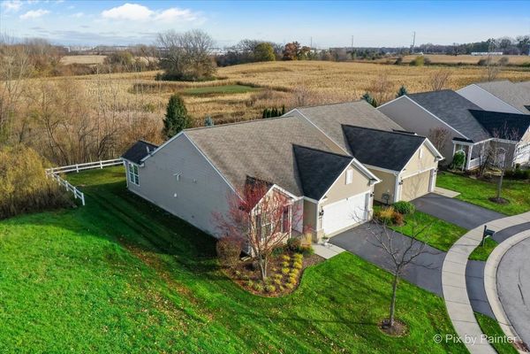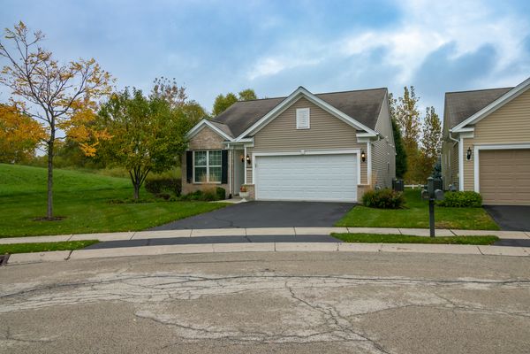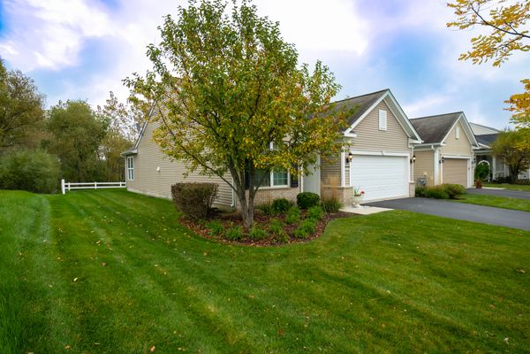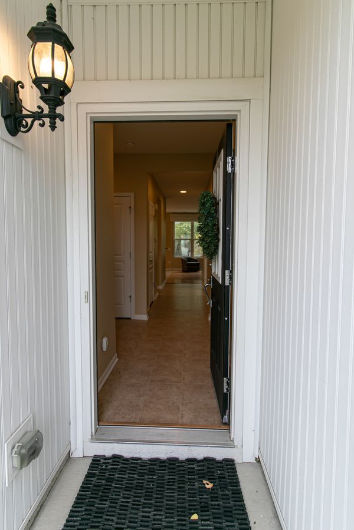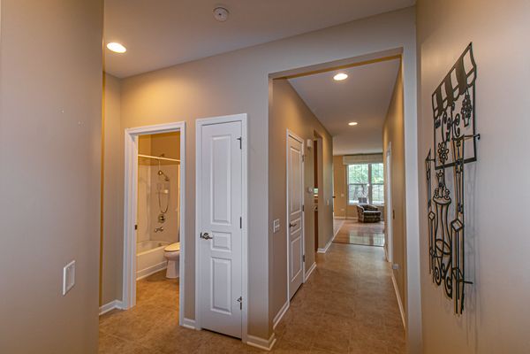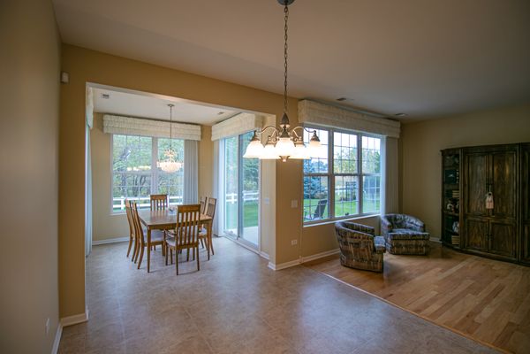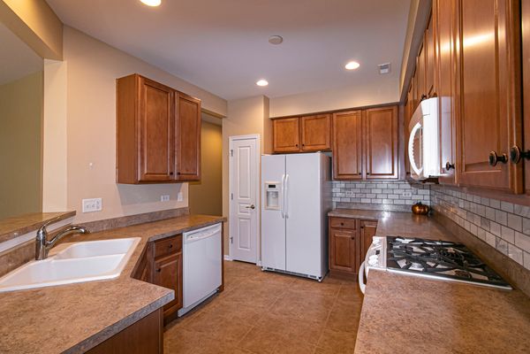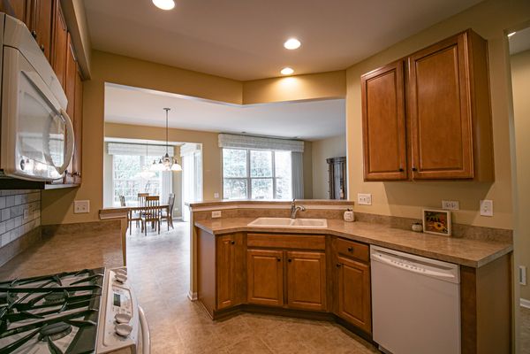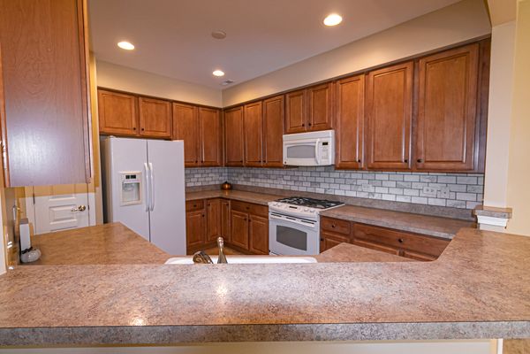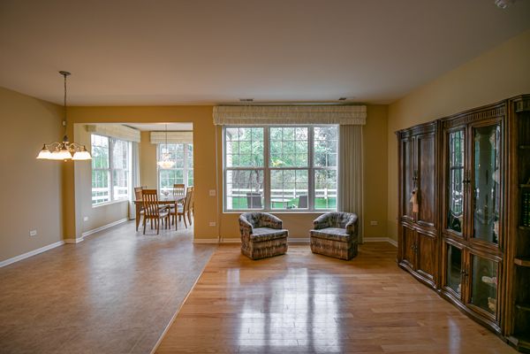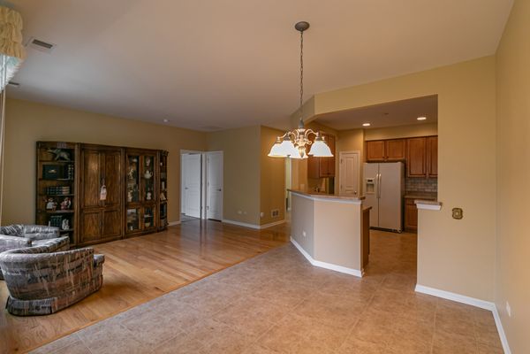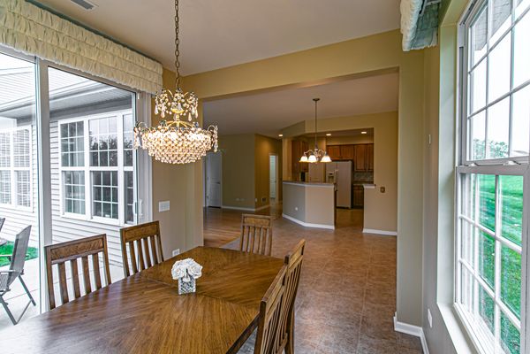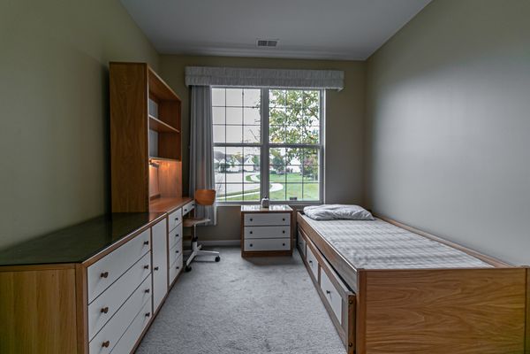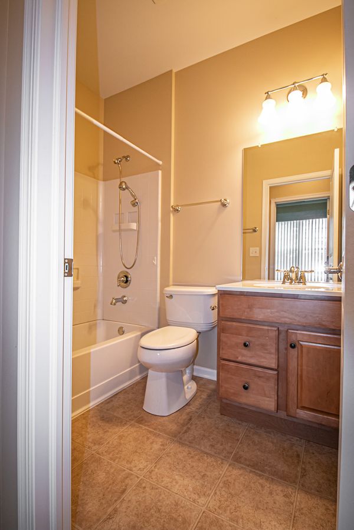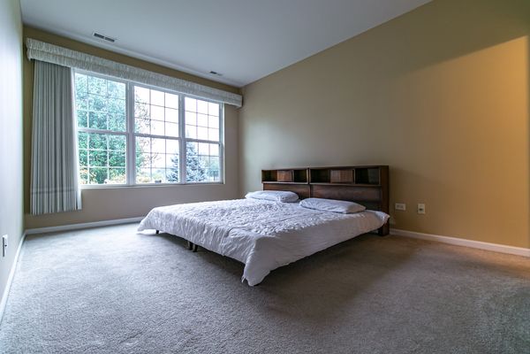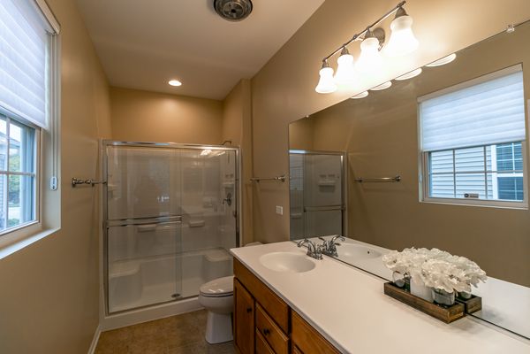13420 Robins Way
Huntley, IL
60142
About this home
Discover this charming and well-maintained ranch York model that's a true gem in this thriving 55+ community. Situated on a quiet cul-de-sac, this home boasts a prime location with no neighbors behind or to one side, offering you a sense of privacy and serenity that's truly rare to find in this community. Upon entering, you'll step into an inviting foyer that seamlessly opens into the living room, dining room, and pristine kitchen. The kitchen is an entertainer's delight with upgraded 42" maple cabinets, an abundance of counter space, plenty of table space and a convenient pantry for all your culinary needs. The spacious master bedroom is a true sanctuary, featuring a HUGE walk-in closet and a private en-suite bathroom with walk-in shower. A secondary bedroom with full bath located across the hall is perfect for guests or as a home office. The laundry/mud room offers easy access to the attached 2-car garage, and utility sink. One of the standout features of this home is the delightful sunroom, a cozy space filled with natural light, perfect for relaxation, reading, or enjoying your morning coffee. It's the ideal spot to soak in the tranquil views of your backyard, which backs up to private views of nature all around. Here, you'll relish the beauty of lush landscaping, creating a private oasis for your enjoyment. The back patio is perfect for enjoying your morning coffee al fresco. Living in Del Webb's Sun City means embracing an active adult lifestyle like no other. Take advantage of the clubhouse, pool, exercise facility, golf course, and tennis/pickleball courts, all just steps away from your new home. This community is designed to foster a vibrant social life, where you can meet new friends and engage in countless activities. Conveniently located, you're just a short drive away from shopping and restaurants on Route 47, as well as downtown Huntley. The easy access to I-90 makes it a breeze to explore nearby cities and enjoy everything the area has to offer.
