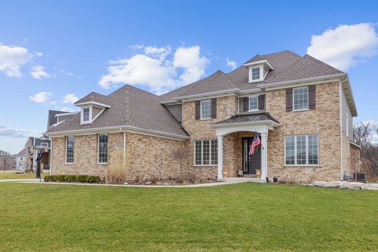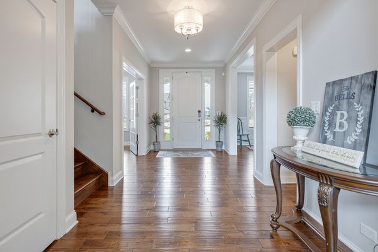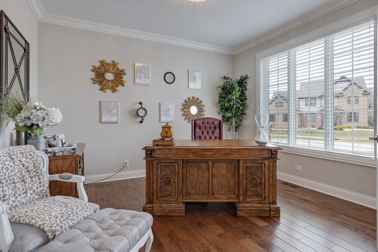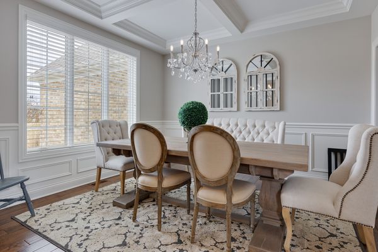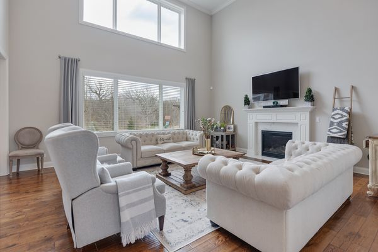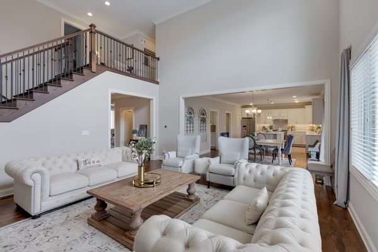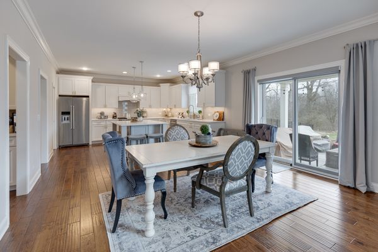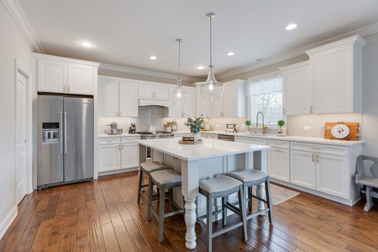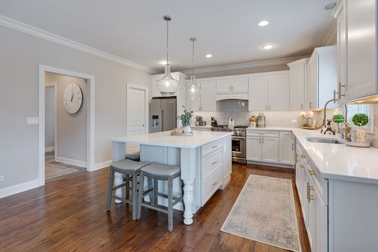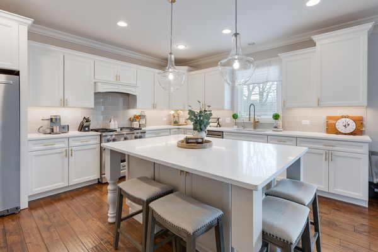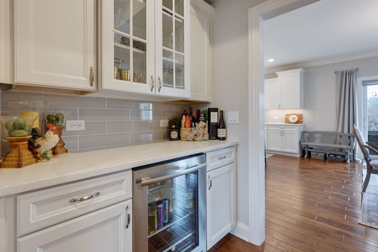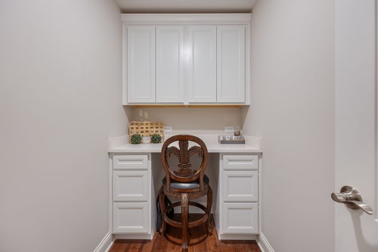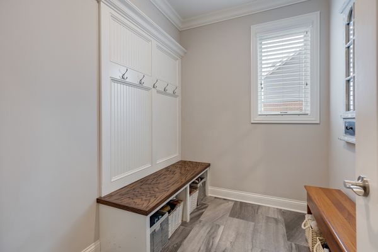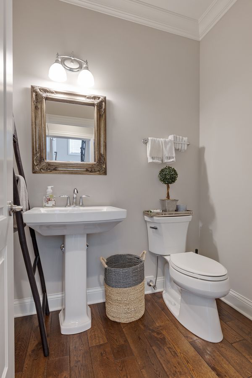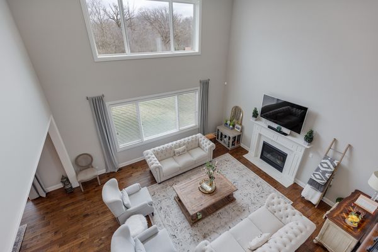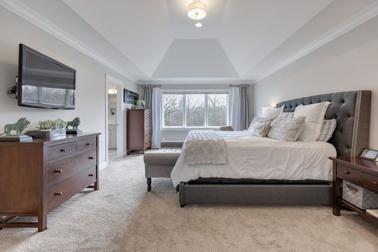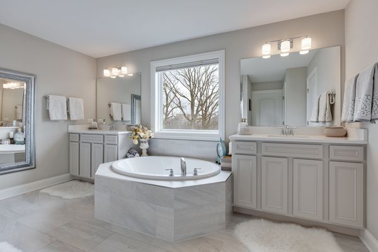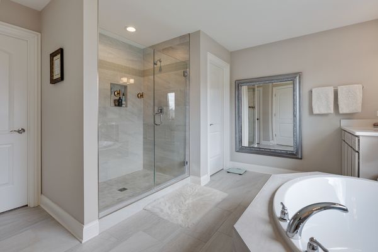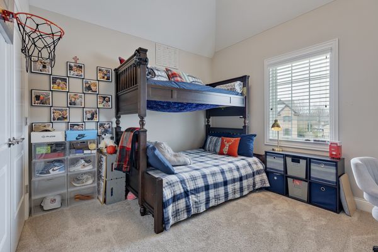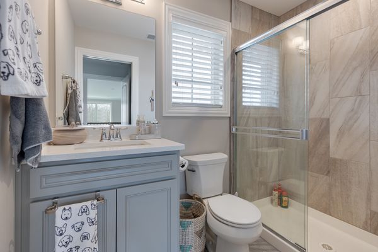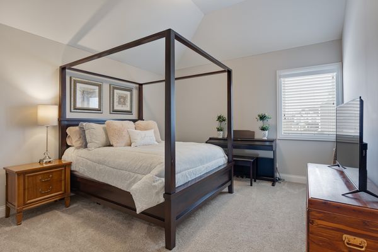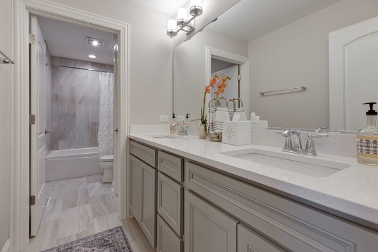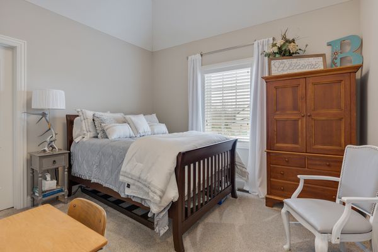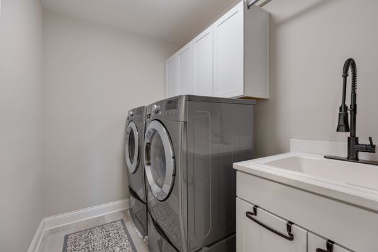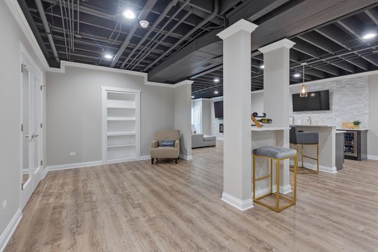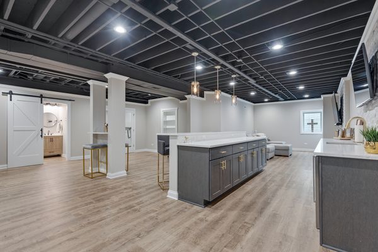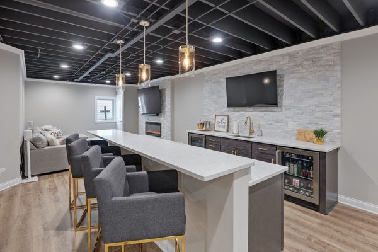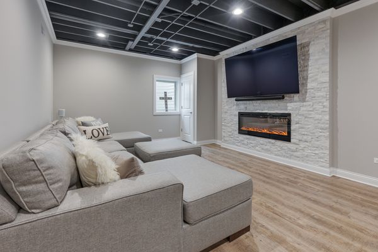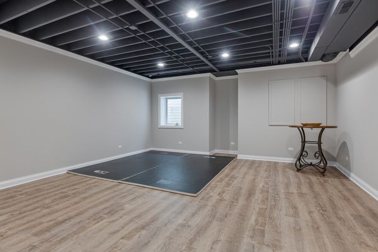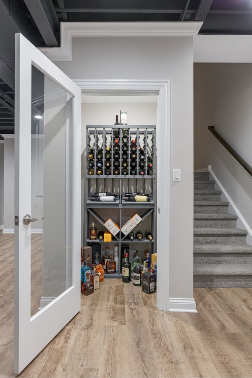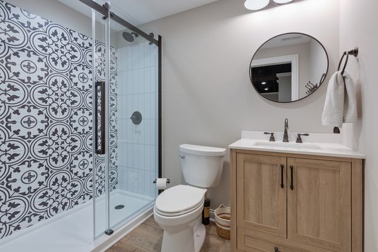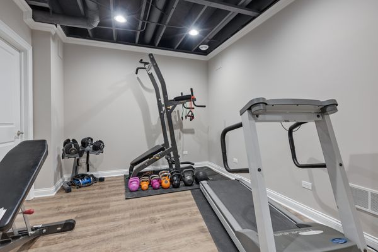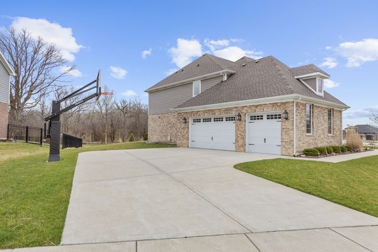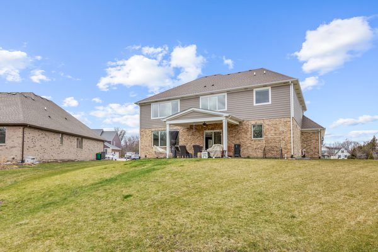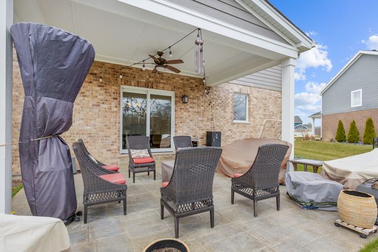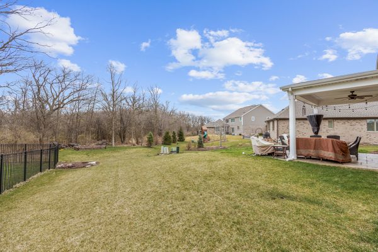13419 ADELINE Court
Lemont, IL
60439
About this home
Welcome to the highly sought after Enclave Subdivision of Lemont. Location....Location....Location.... One of Lemont's best kept secrets. The Enclave is a quiet and extremely private Subdivision made up of only (19) custom built homes where there is very little traffic (no through streets). This beautiful (4) bedroom, (4.5) full bath, (3) car attached garage with a full finished basement home backing up to thick woods is a must see. The first floor boasts a 9' tall ceiling height along with a grand two story great room with fireplace. Open floor plan with a large kitchen, walk in pantry, custom made island with plenty of seating and a separate breakfast nook. Just off the kitchen is the Butler's Pantry and private Chef's Office. The large formal dining room is finished with an elegant coffered ceiling. The first floor also features a home office/flex room, a large mudroom and crown molding with hardwood floors throughout. The second floor features (4) large bedrooms all with tall custom tray ceilings, (3) full bathrooms, walk in closets, the laundry room and crown molding. Newly finished full basement (2024) that features full wet bar with custom stonework, (2) wine and beverage fridges, a wine storage area, fireplace, fitness room and so much more. Professionally landscaped yard with expansive covered patio. Conveniently located one block away from the new Kettering Park District Playground. This home's location is also walking distance (just a few blocks south) to where the Park District has plans for the new 10 acre Derby Farm Park. A new development that would be located at 131st and Derby Road. The park will feature a 4, 000-square-foot splash pad, multi-sport fields and courts, a walking and fitness path, a new playground with accessible features, and a picnic shelter...This truly is a once in a lifetime opportunity to be a part of this wonderful community.....
