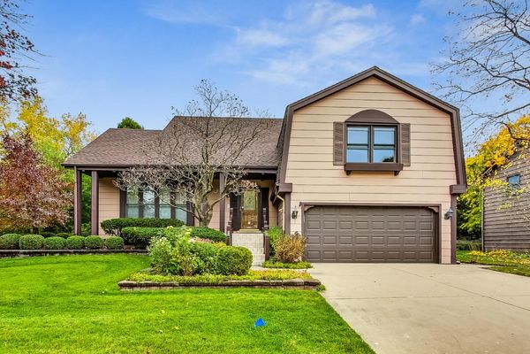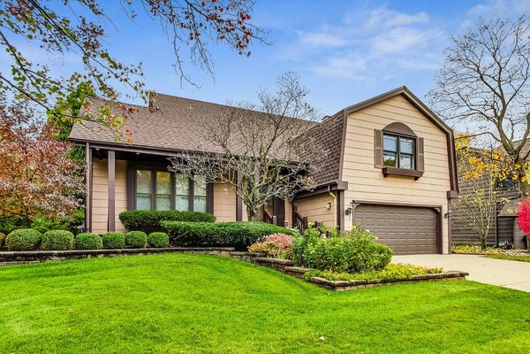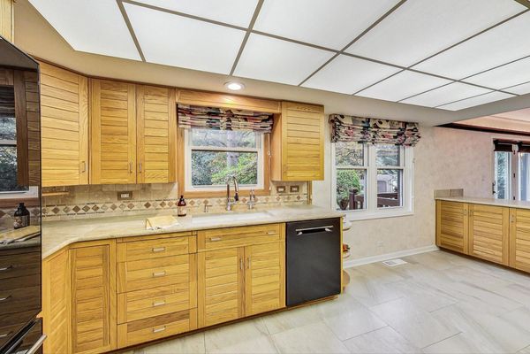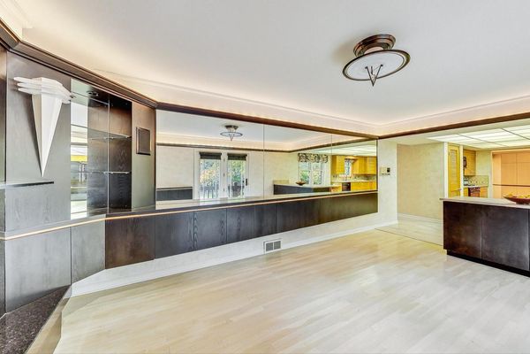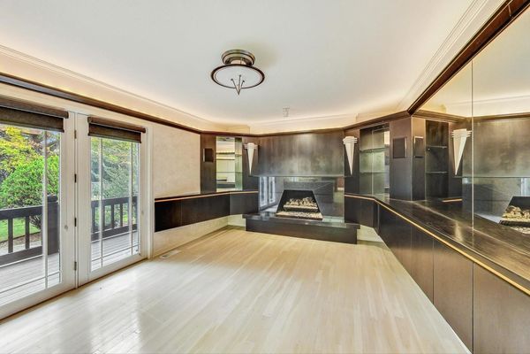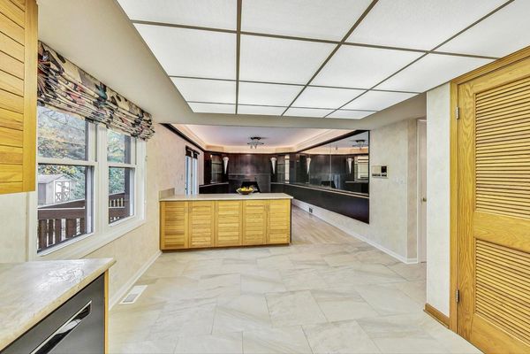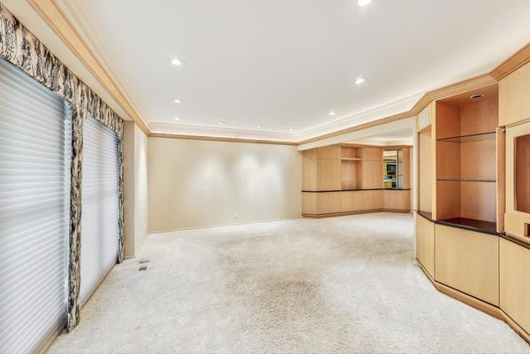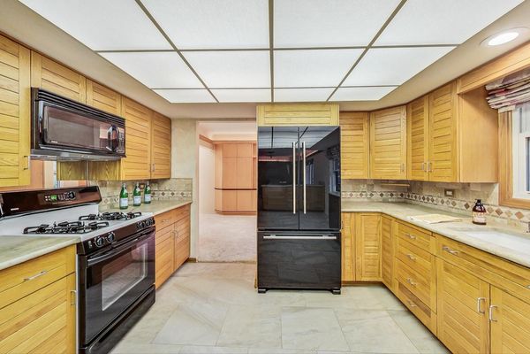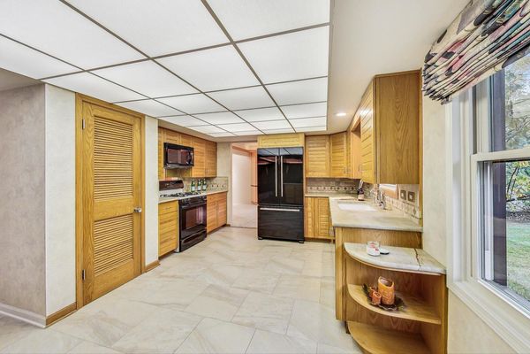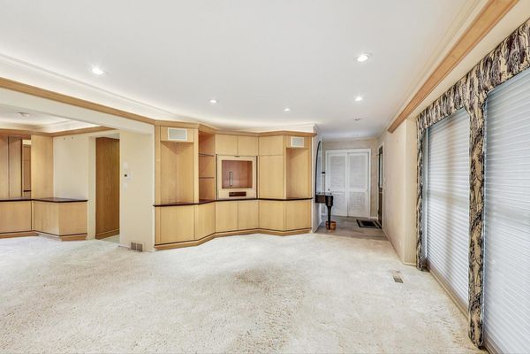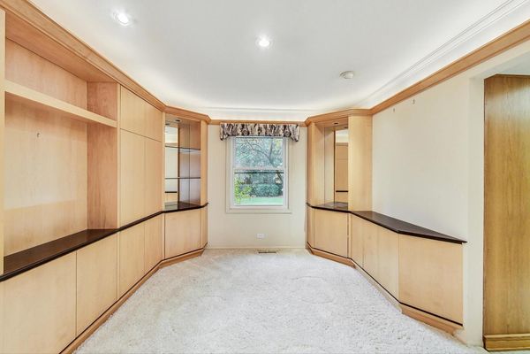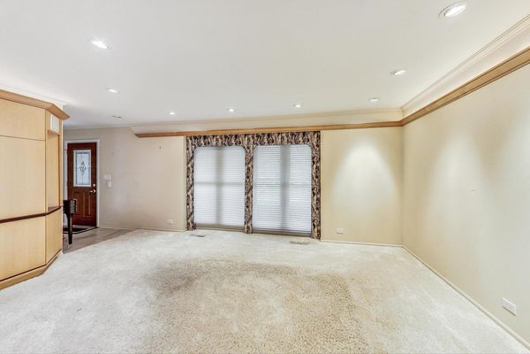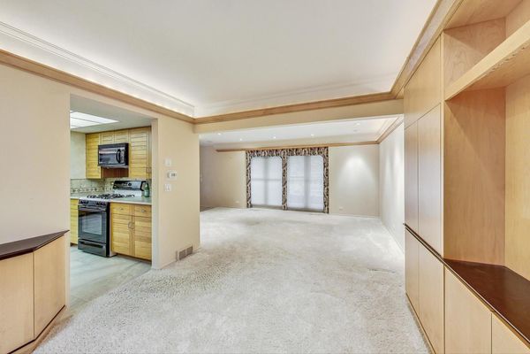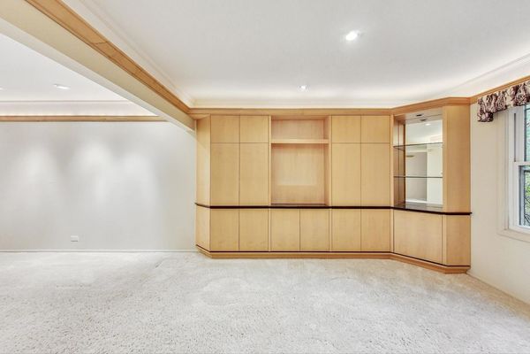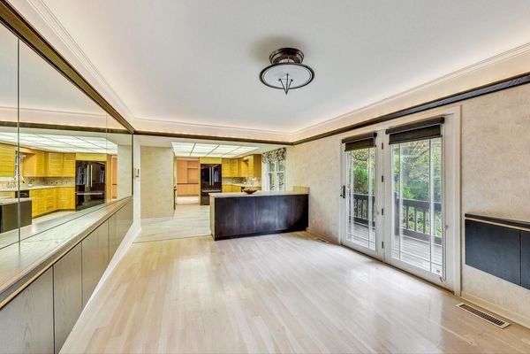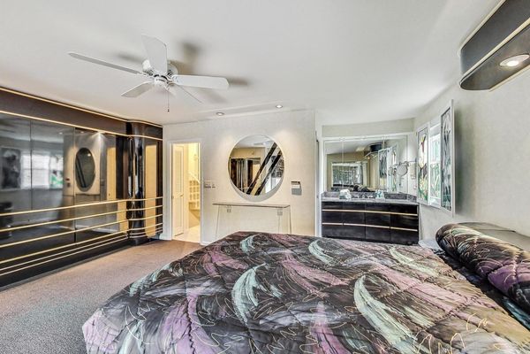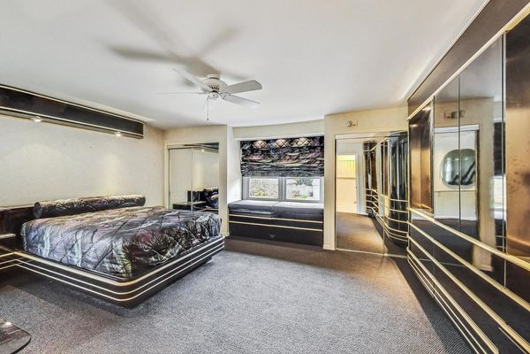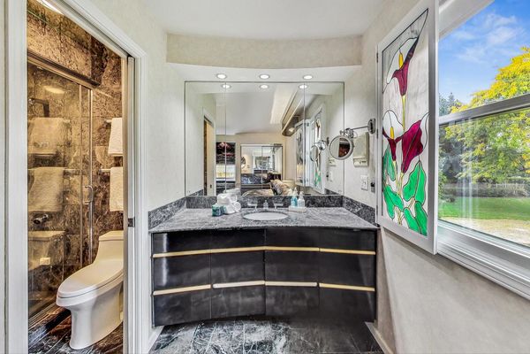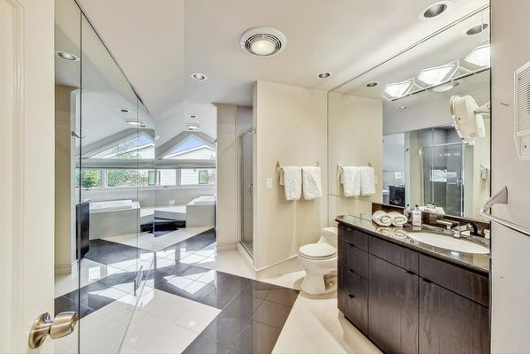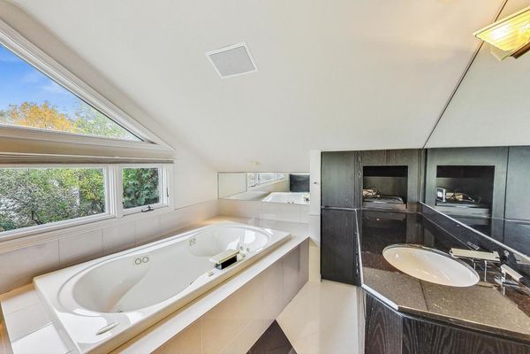1341 Wessling Drive
Northbrook, IL
60062
About this home
WORTHY WONDERFUL WESSLING~**Thanksgiving Sale** Be HOME before the holidays. NEW PRICE & $2, 000 closing cost credit to buyer with contract by December 1. First time on market! Just imagine, only 1 of 3 of this model were built in Huntington which has been lovingly cared for and upgraded over the years by this original owner. 4 bedroom, 2.5 baths plus a large finished basement. Ideal location with a pretty yard. The attic was bumped out to make a divine main bath with Jacuzzi. The owner's suite has its own level with an attached bathroom. Hardwood under the carpets on the main level. Rooms have fantastic built-ins with lighting, shelves and storage. The traditional layout was flipped so now the large dining room has a gas fireplace and patio door out to the deck. The former dining room is a cozy sitting room. We love the 3 year new kitchen with expensive granite countertops, upgraded kitchen cabinets, beautiful tile floors. This special home has many upgraded features you don't see often including tankless hot water heater, whole house generator, reverse osmosis water filtration, sound system, cedar closet, ceiling fans, heat lights, lawn sprinklers and more. Windows ~10 years. ROOF 2 years with leaf guards. New electric panel and plumbing work (2023). Cement board siding. Immaculate home, pride of ownership is evident here! Good bones. You don't even need to buy much furniture while you enjoy the custom cabinetry built-ins. Your family will love pretending they are in the wild west in the themed basement. Extra storage in the attic and 2nd floor landing. Clean garage has been finished with epoxy floor. Enjoy the unique features of this cozy home. Dist. 27 near Wood Oaks Jr High and Park. Award winning GBN. Welcome home to 1341 Wessling Drive!
