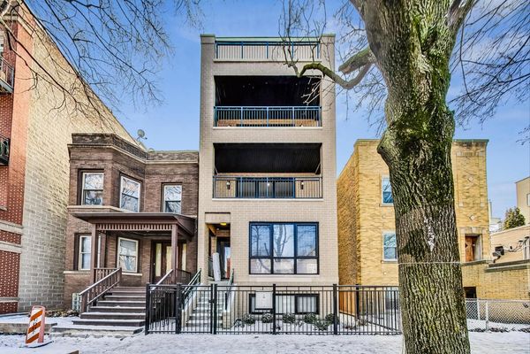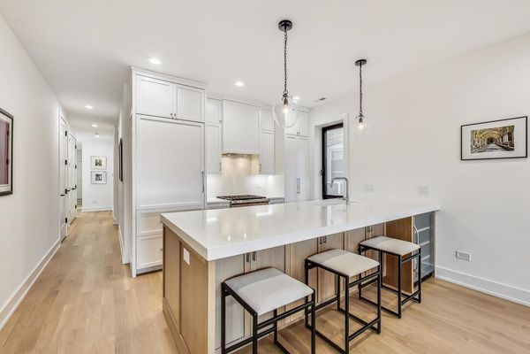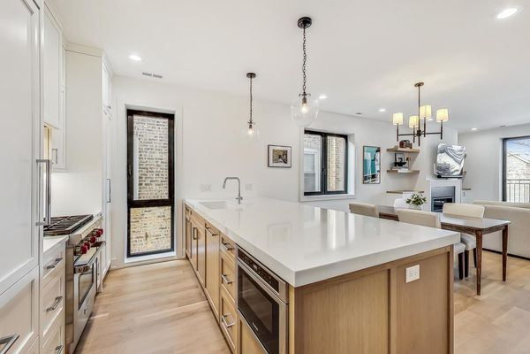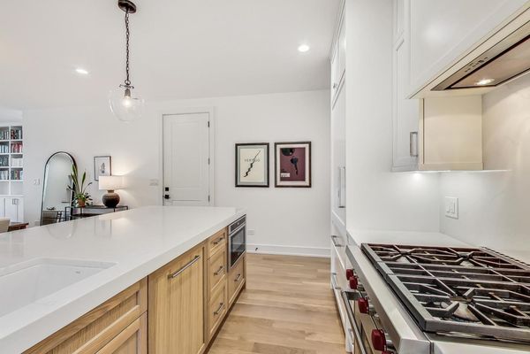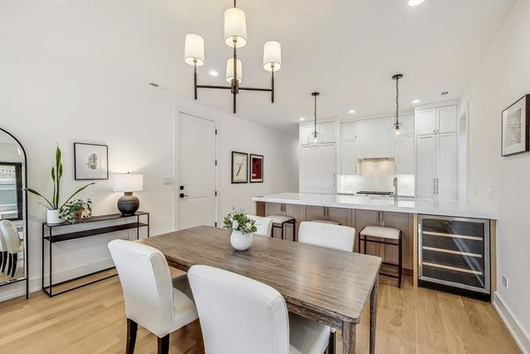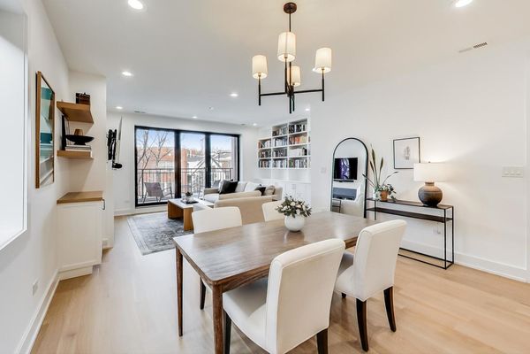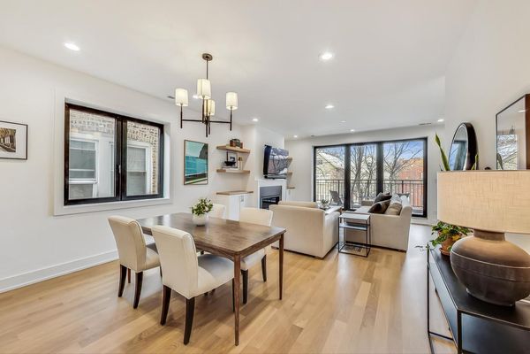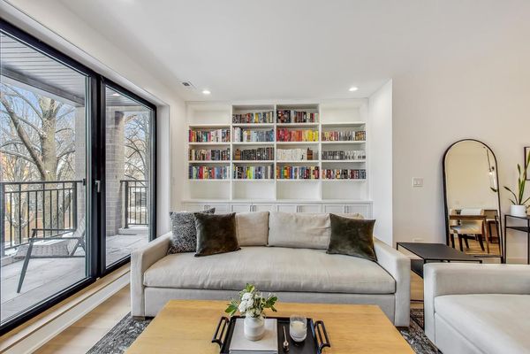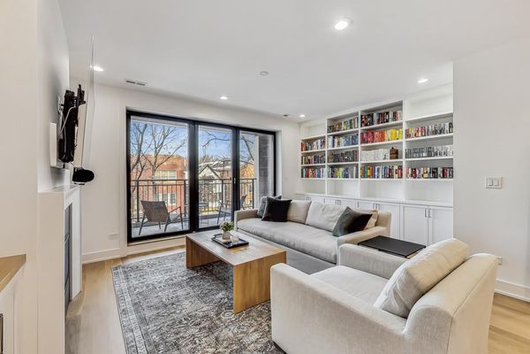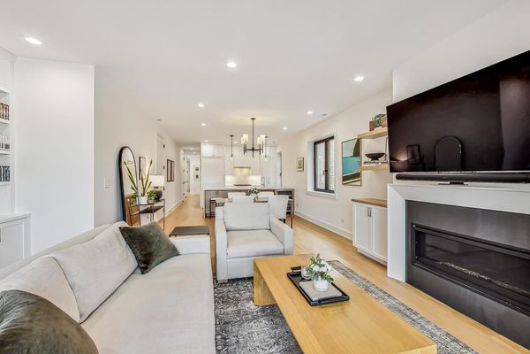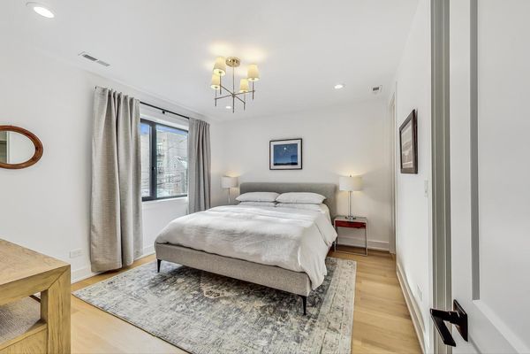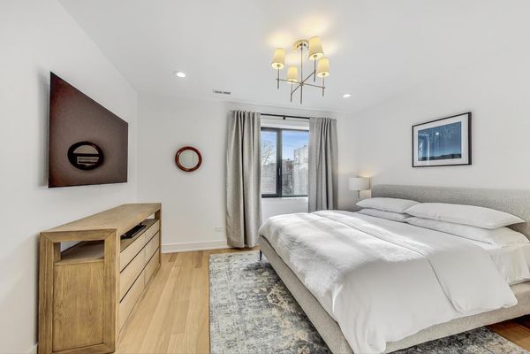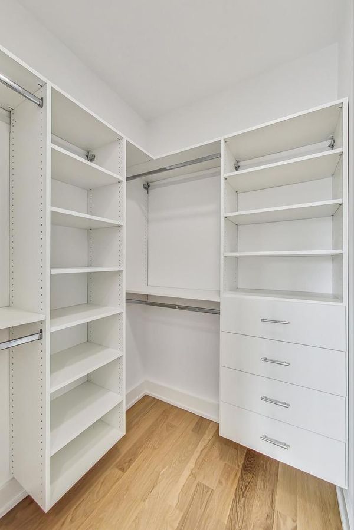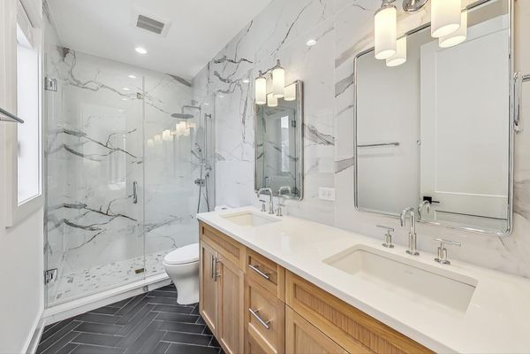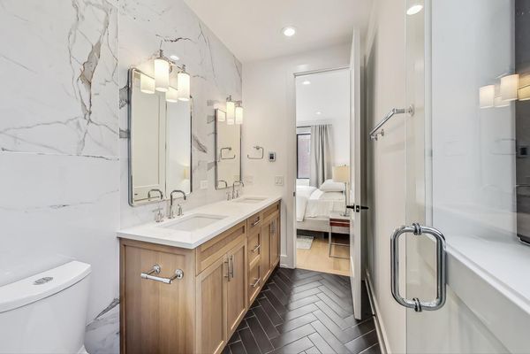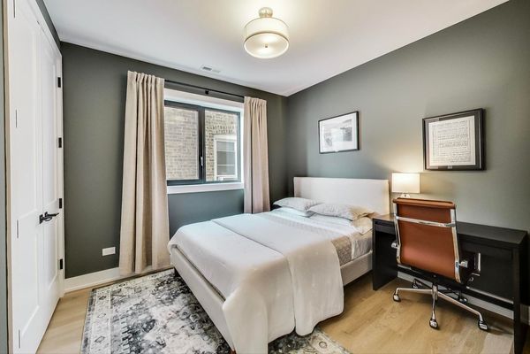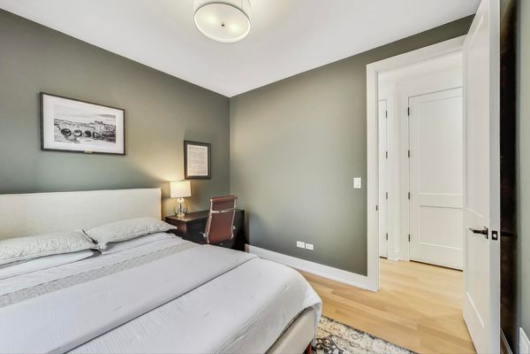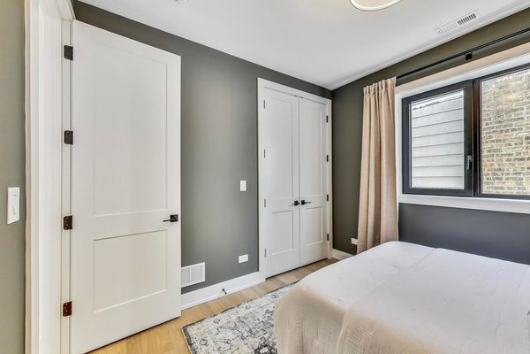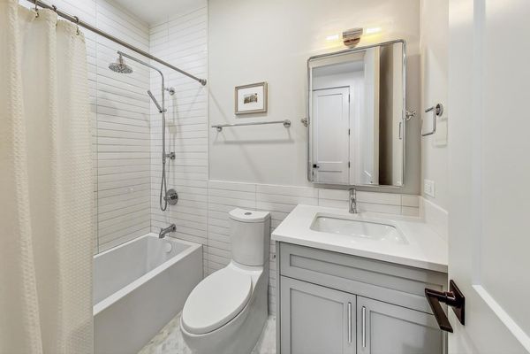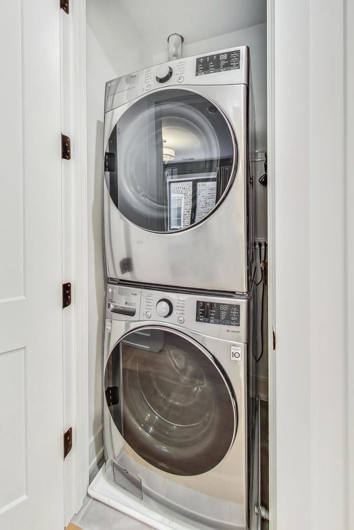1341 W Wrightwood Avenue Unit 2
Chicago, IL
60614
About this home
Welcome to this rare and stunning 2 bedroom 2 bathroom in Lincoln Park! This 2022 construction oversized condo features true separate living and dining areas. Unique zoning of the building permitted a wider and longer floor plan. This property is designed with exceptionally high-quality craftsmanship and finishes throughout. The gorgeous custom chef's kitchen with massive peninsula island includes top of the line Sub-Zero, Bosch, and Wolf appliances, beverage/wine fridge, and custom two-tone natural oak and white cabinetry topped with white quartz countertops. The living space features a gas fireplace with custom shelving, built-in bookcases, and lots of lower cabinet storage. The extra wide front balcony has a gas hookup with premium porcelain pavers. The primary king size bedroom has a walk-in closet and ensuite bath with double sinks, a spacious shower, and heated floors. The second full bath has marble floors, a soaking tub, and is located next to the second bedroom. This second bedroom is spacious enough to accommodate both a guest bed and home office. Additional unit features include european "tilt and turn" windows, reverse osmosis water filter underneath the kitchen sink for purified water, large in-unit washer and dryer, Ecobee app-based/internet thermostat, tons of closet space & storage throughout, custom/upgraded lighting fixtures and mirrors. List price includes one assigned parking space, a designated storage space in the building, and a shared turf space behind the building. Located on the picturesque tree-lined Wrightwood Ave and walking distance to everything Lincoln Park has to offer, this property has it all!
