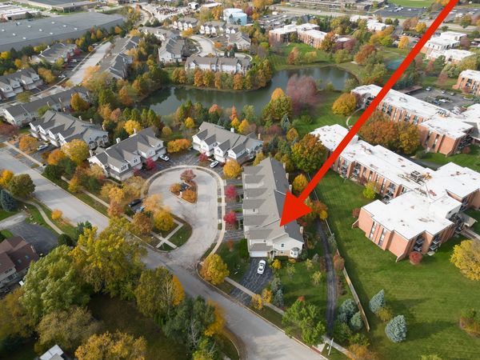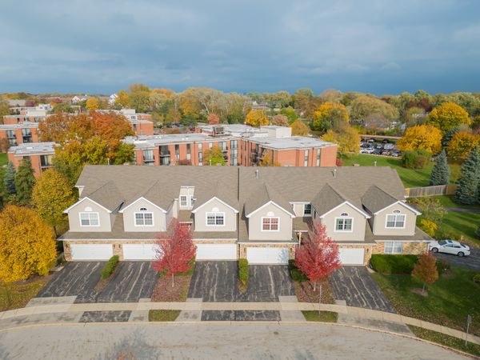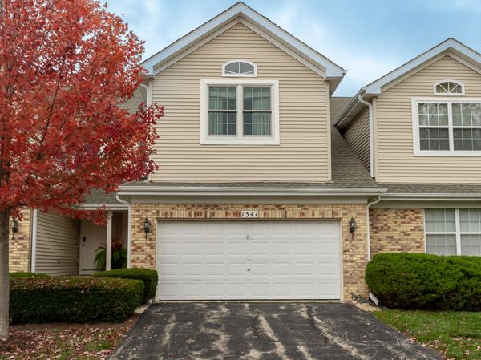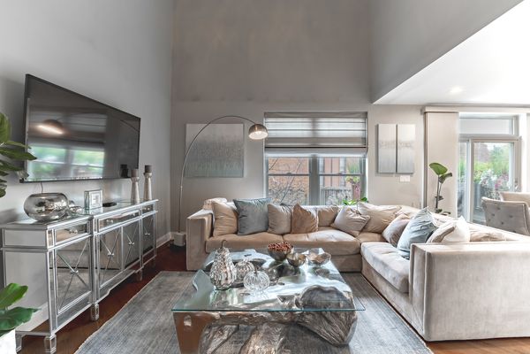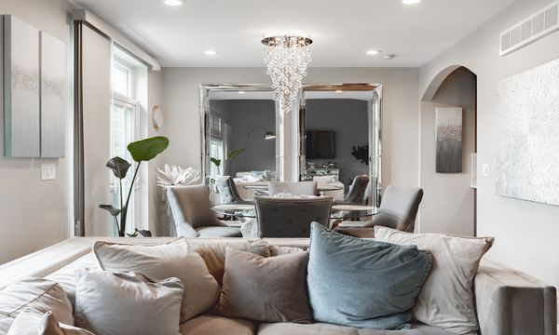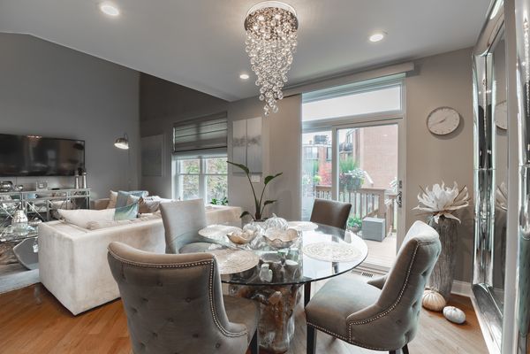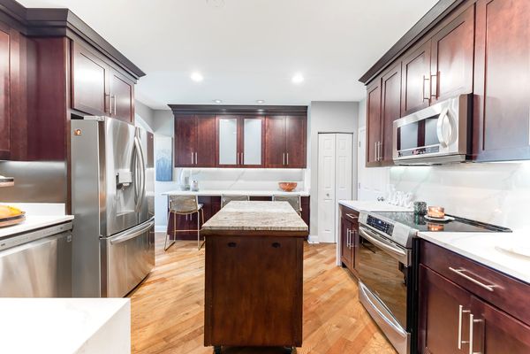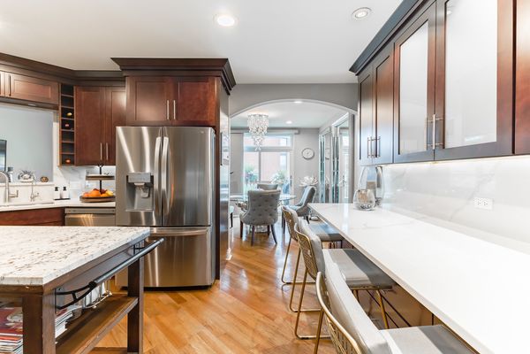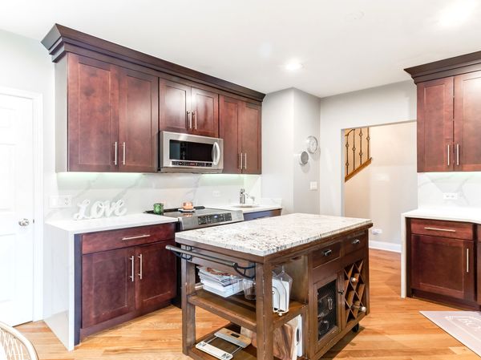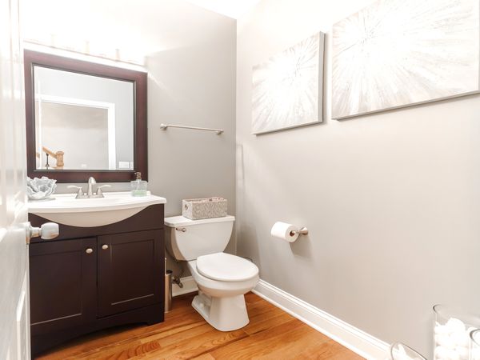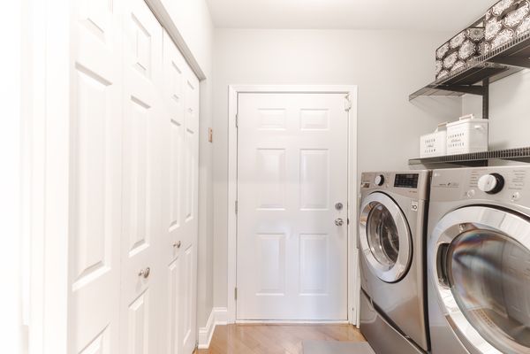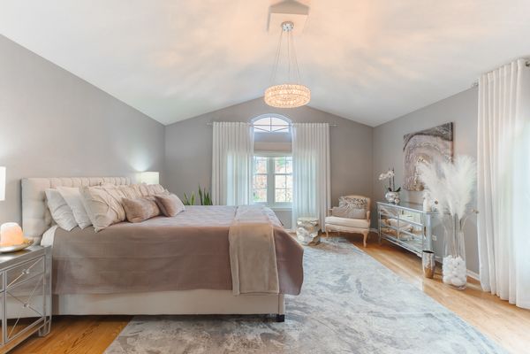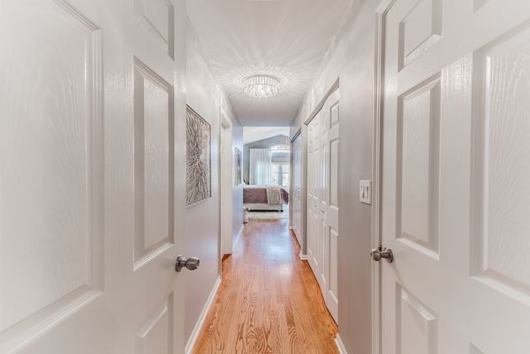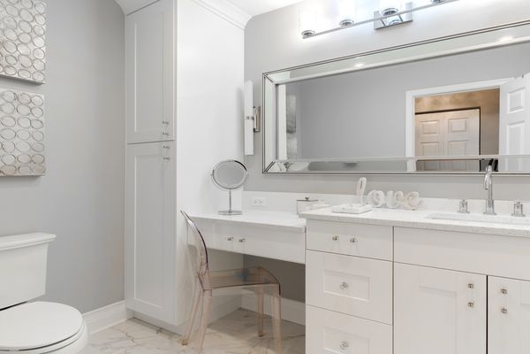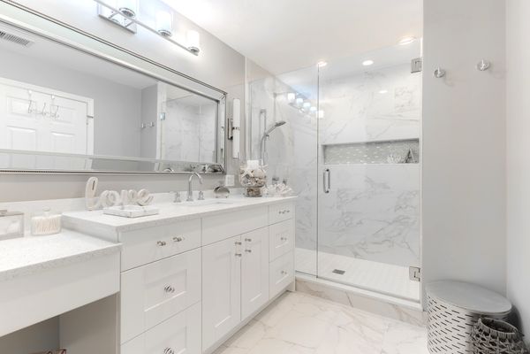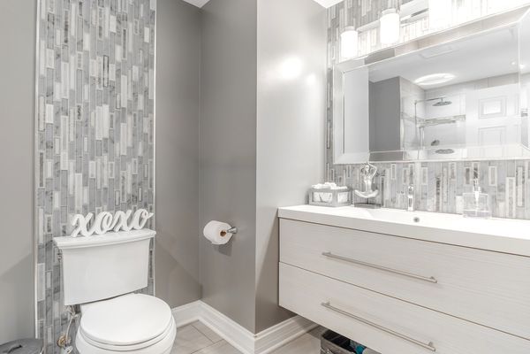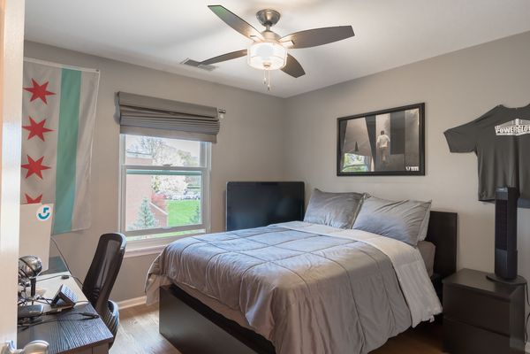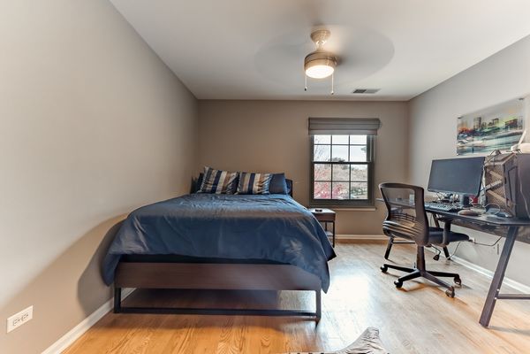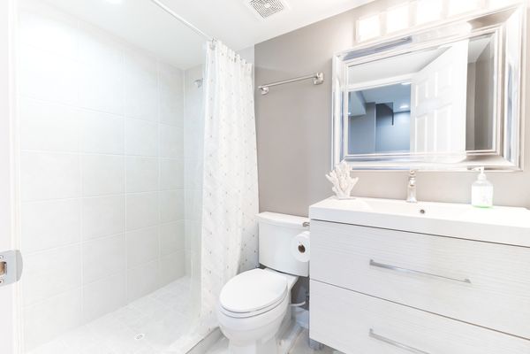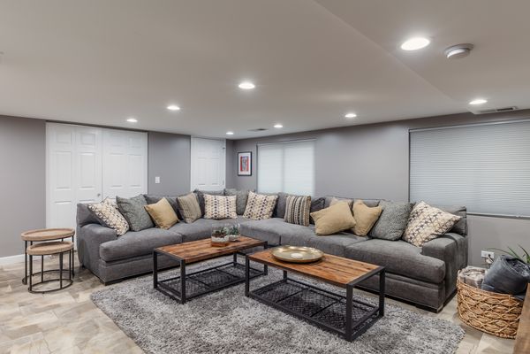1341 Lunt Court
Schaumburg, IL
60193
About this home
ABSOLUTELY STUNNING 3 Bedroom 3.5 Bath town home on cul-de-sac in highly desire Cloisters subdivision. Surrounded by nature it creates a great feeling of serenity. Owner made so many updates here! All of them were done withing last 4 years! There are hardwood floors throughout the entire space and also an elegant oak staircase. Separate from the great room is the living room which is an ideal space for relaxing. The updated kitchen features a brand new quartz countertop, newer SS appliances, an eat in area as well as a breakfast bar. On the main level there is also a separate dining room which leads out to a private back deck with gorgeous views of the pond and mature trees. Laundry on first floor. The second floor consists of 3 nicely sized bedrooms and recently updated 2 full baths that you will fall in love. Specious primary bedroom has a vaulted ceiling and walk in closets. This home has been meticulously maintained and is ready to move in. You don't have to worry for updating anything because most items have been updated recently! The roof is about 5 years old. All windows are high quality (paid over $20k) and were replaced 4 years ago, updated bathrooms, kitchen, new furnace with central dehumidifier, new air conditioner and water boiler (less then 2 years old), updated deck (2 months old). Extended deck that provides a peaceful view of colorful landscaping and view of pond, leading to spacious backyard and walking/bike path. 2 Car Garage and 2 Additional Parking spaces Included. Additional Visitor Parking Available If Necessary. Wonderful location! Great school district 54 and 211, Conant High School. Close to Woodfield Mall, restaurants, entertainment, library, parks, Metra & High-ways! . Lovely Townhouse in a Wonderful Community. Hurry up before it will sell!
