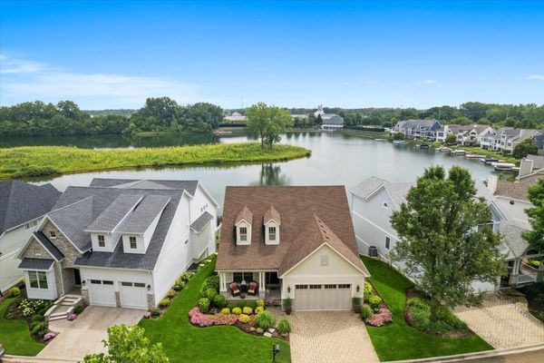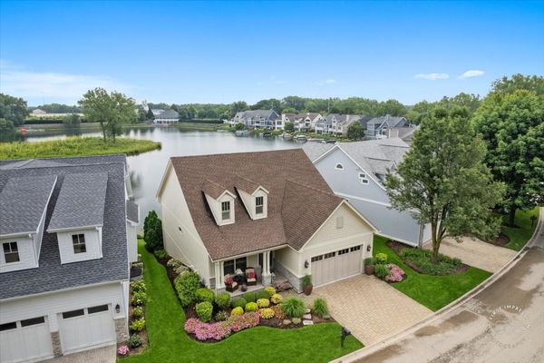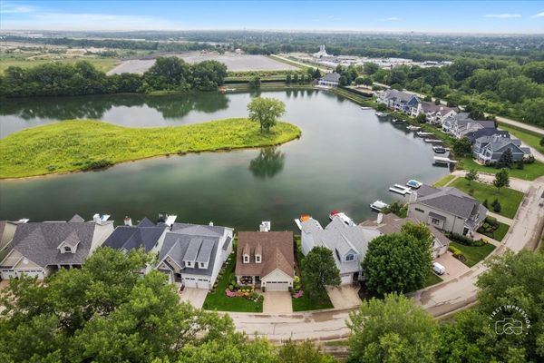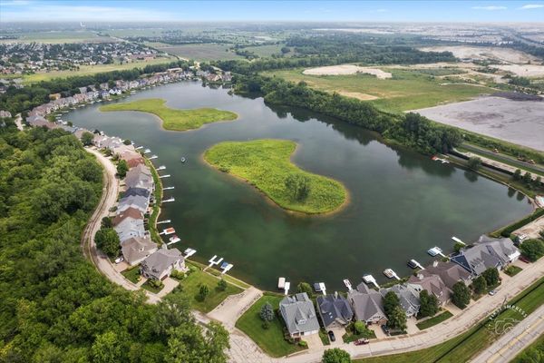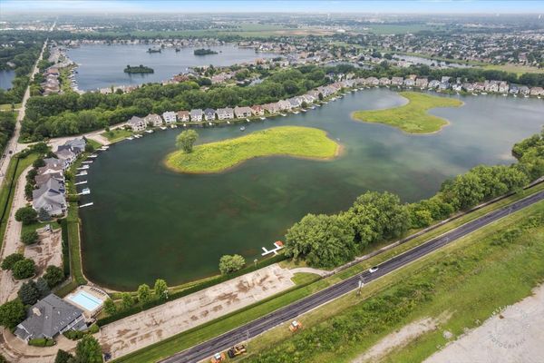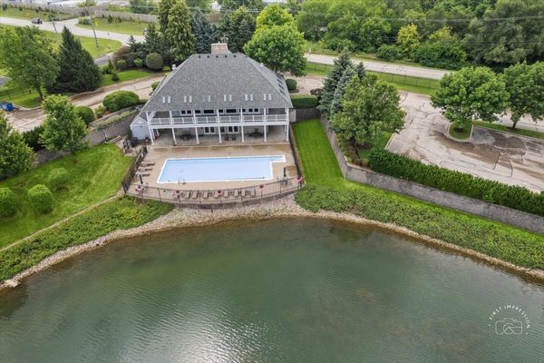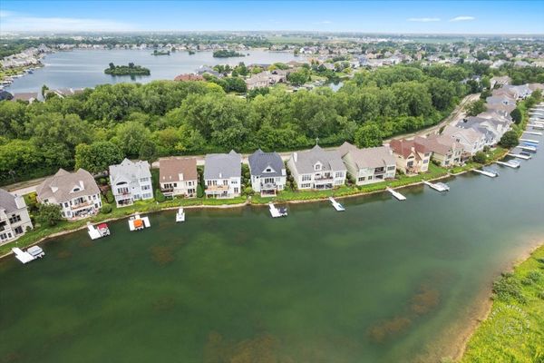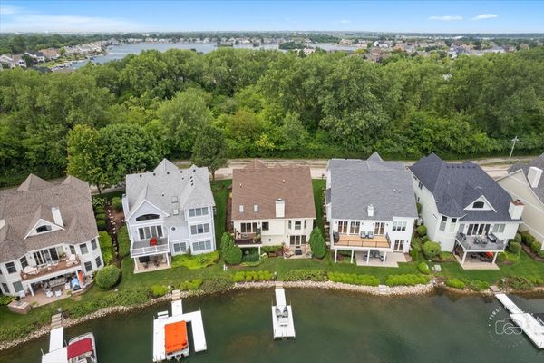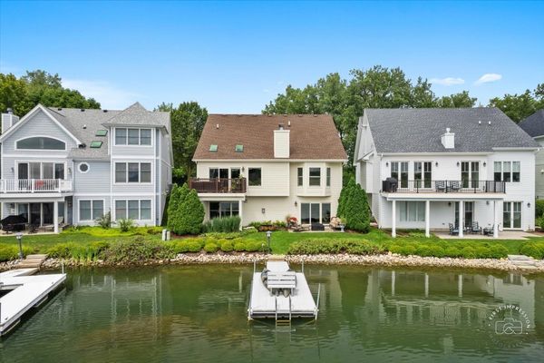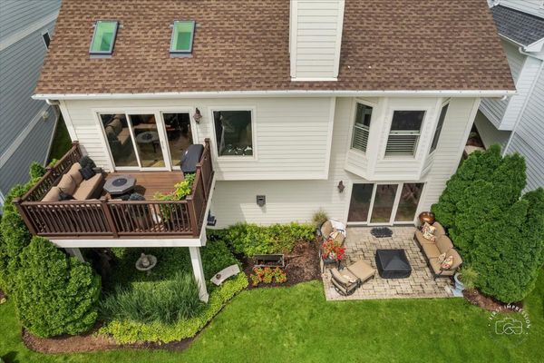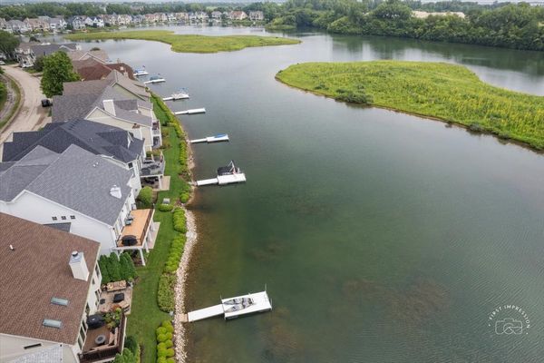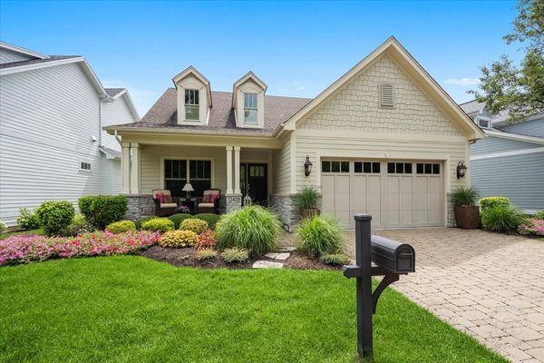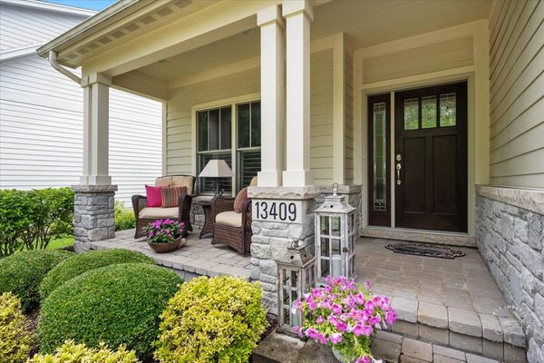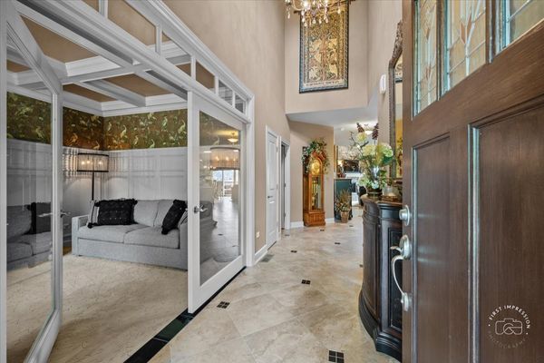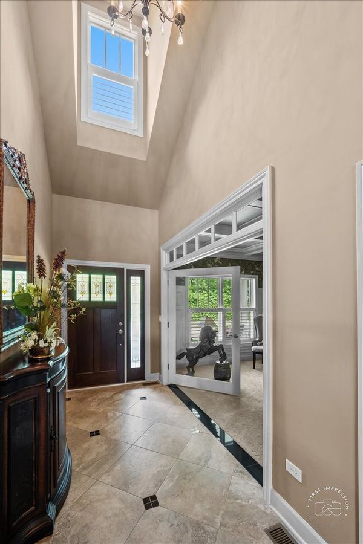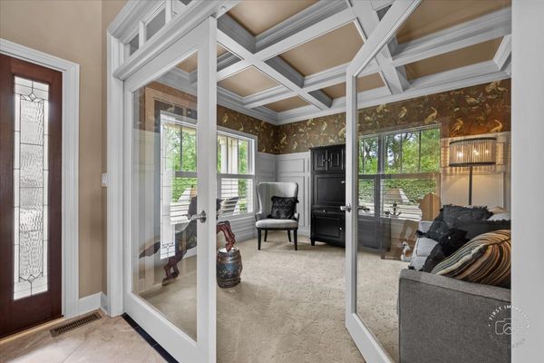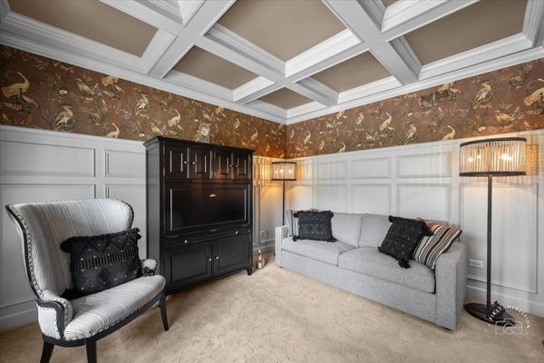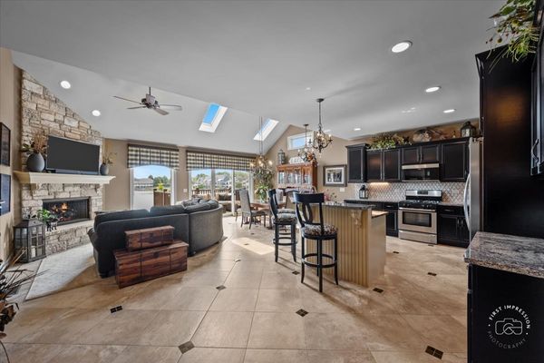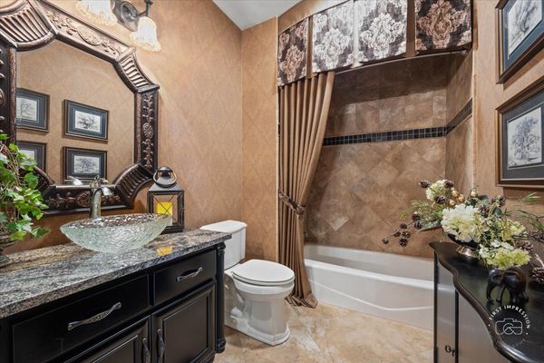13409 Lake Mary Drive
Plainfield, IL
60585
About this home
VACATION AT HOME! Stunning lakeside home in the desirable Lakelands Club. Enter this gated community and you will see why it is called, "a hidden gem." Craftsman style homes adorn the tree lined streets of this charming, "vacation feel" neighborhood. Every Attention to Detail & High End Finishes make this house unique! 3 Bedrooms plus a gorgeous den w/coffered ceiling make this lake home a stand out! The attention to detail throughout the home is outstanding! Built in 2016 by a custom builder who made sure most rooms had a lake view! Spacious open family room with fireplace and vaulted ceiling! Entertain on the deck overlooking the lake located off the family room!Sleek kitchen with large island w/ seating and plenty of custom cabinets with granite countertops and beautiful backsplash. Outstanding laundry room with a unique dog washing station! Gorgeous master bedroom suite with spa like bath and walk in closet! Two additional bedrooms in the walk out basement with an additional family room with fireplace! Full kitchen with oversized island with seating to entertain your guests! Enjoy your private patio on the lower floor! 2 car garage and plenty of storage throughout! Dock is included in the price! Enjoy the clubhouse with its pool and fitness center. Look out the windows of this fabulous home in the summertime to see pontoons, kayaks and wildlife on beautiful Lake Mary. Wintertime brings out ice skaters, cross country skiers and gorgeous snow scenes. Besides the magnificent views, you will pinch yourself with all this home has to offer. This house is perfect for entertaining or just a cozy evening admiring the lake. Lawn maintenance and snow removal are included in the quarterly assessment. Come and visit this home, kick off your shoes...you won't want to leave (AND minutes to I 55, downtown Plainfield and not far from downtown Naperville)!

