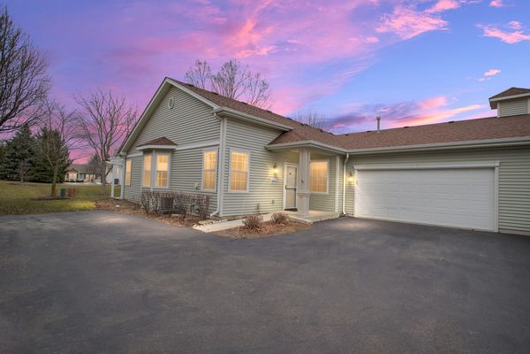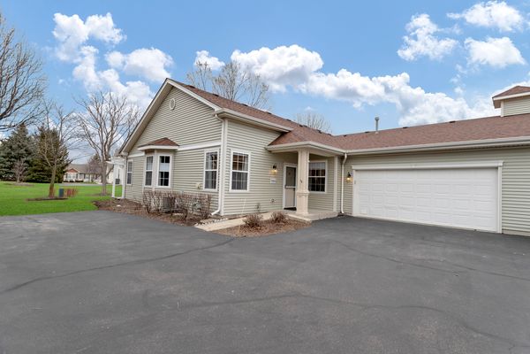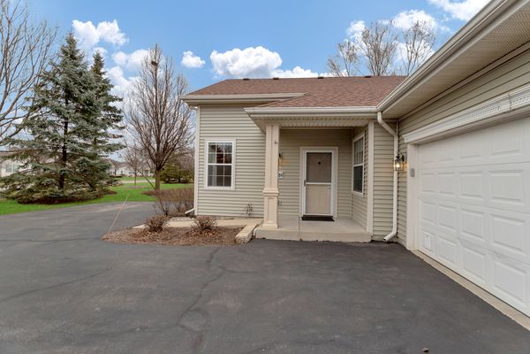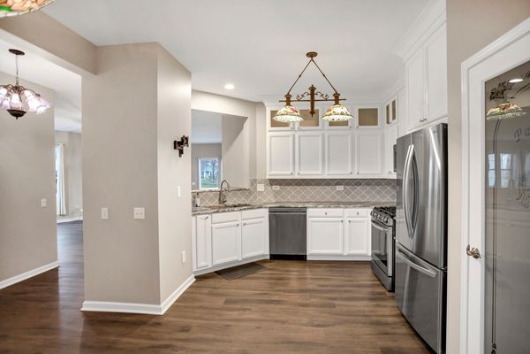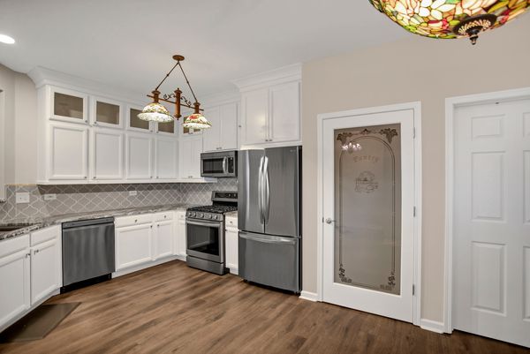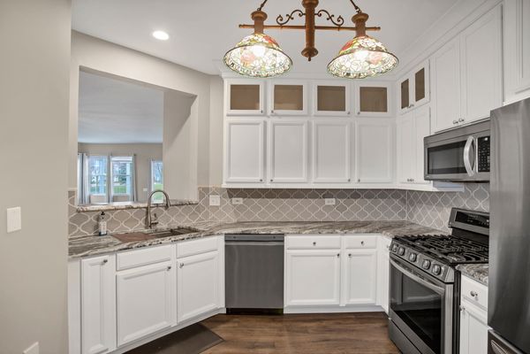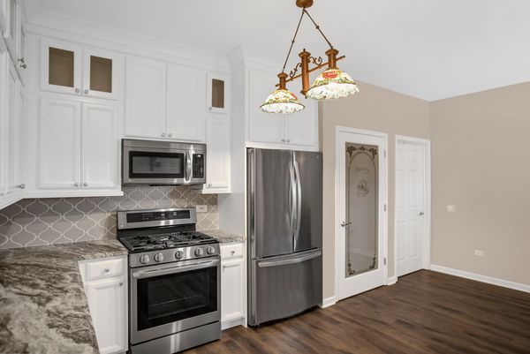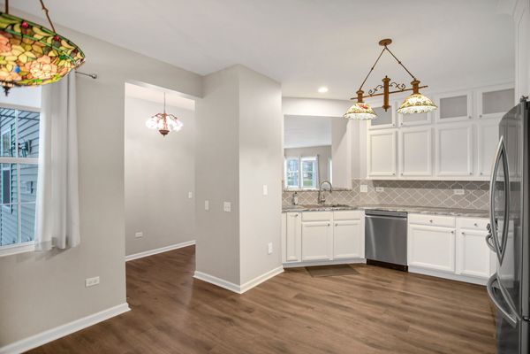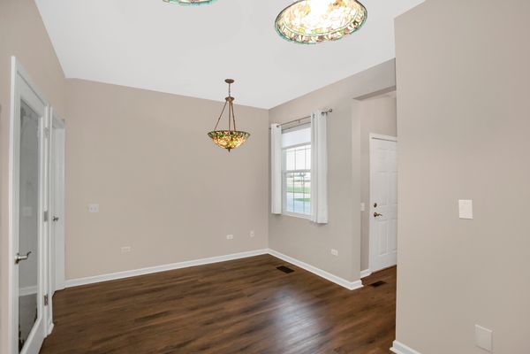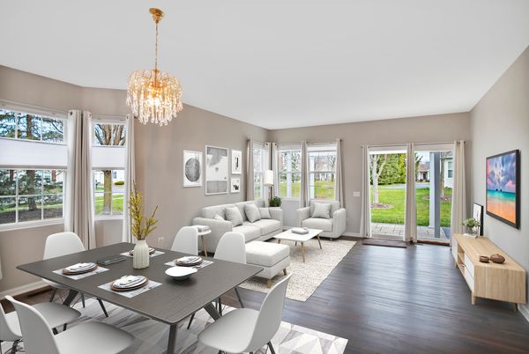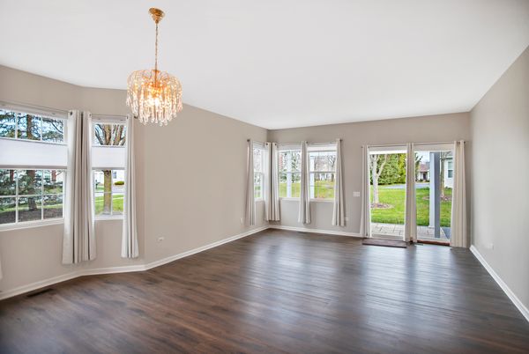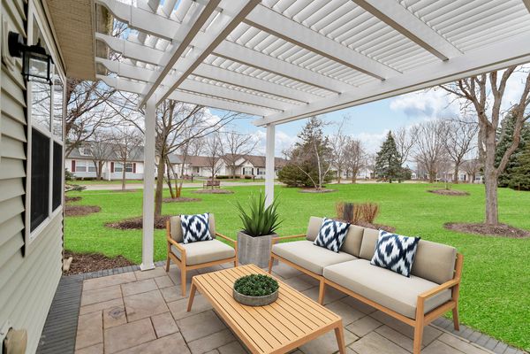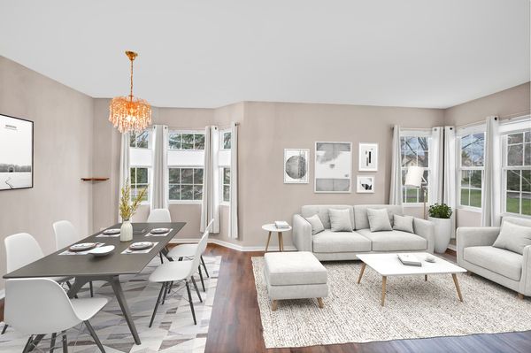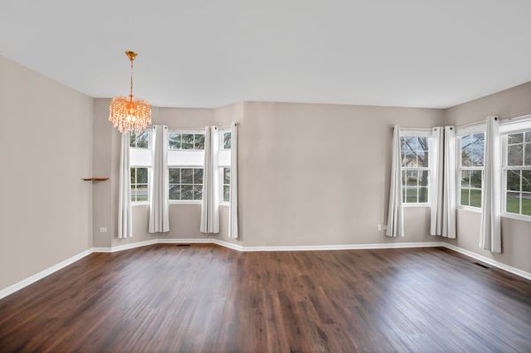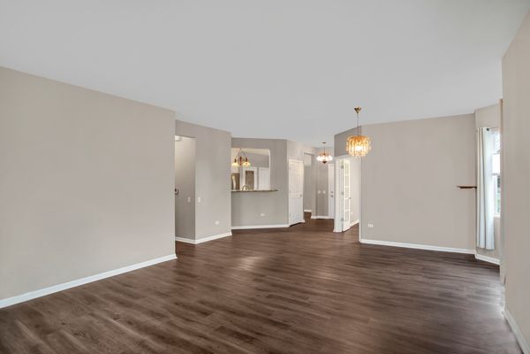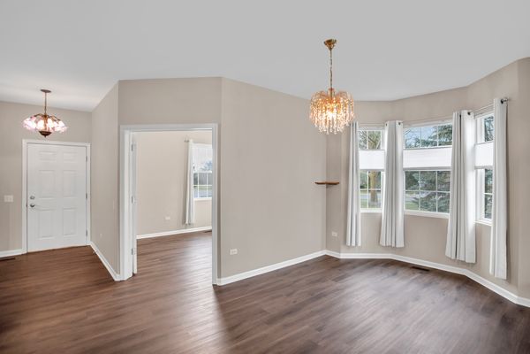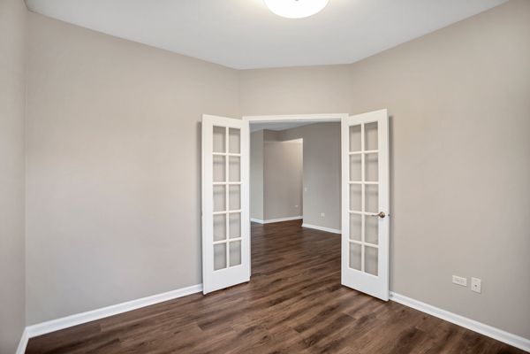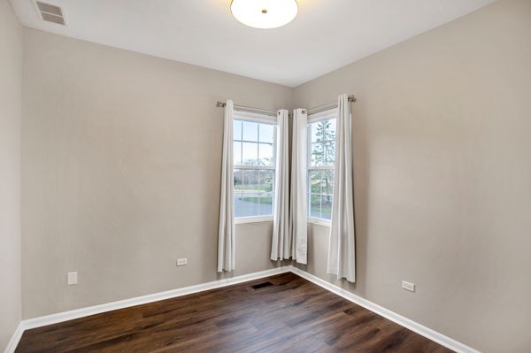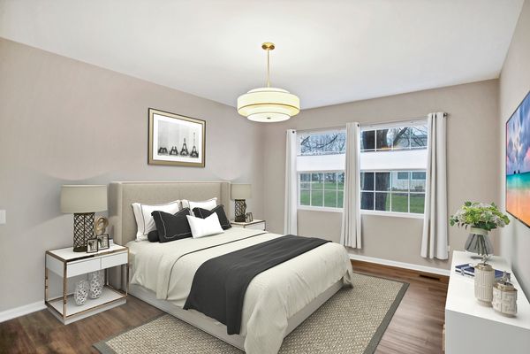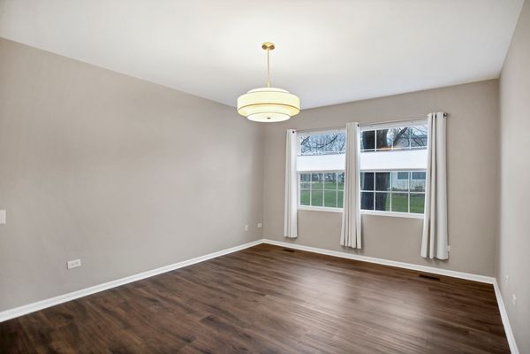13404 Michigan Avenue Unit 13404
Huntley, IL
60142
About this home
Better than NEW! Beautifully updated 2-bedroom, ranch townhome w/den in the highly desirable Del Webb Sun City Active Adult Community. This unit has been completely updated from top to bottom including; all new custom kitchen, transition free luxury vinyl plank flooring throughout, updated bathrooms, new water heater, new washer and dryer, new light fixtures throughout, and a 165 square foot custom patio with pergola. This home features an open concept floor plan with a spacious living room that opens to the dining area~ perfect for entertaining. The updated custom kitchen boasts white, stacked custom glass cabinetry, stainless steel appliances, luxurious marble countertops, tile backsplash, walk-in pantry with etched glass door, and moveable island. Versatile office/den. Laundry room with new washer & dryer and shelving for storage. The master bedroom features a walk-in closet with organizers and an updated en-suite bath with custom walk-in shower. An additional bedroom and updated bath with spa/therapy tub completes the unit. Garage includes an epoxy floor and shelving. You can relax on the custom patio with pergola overlooking the professionally landscaped outdoor space~ great for outdoor entertaining. Enjoy all of the amenities of this resort style community including; pools, clubhouse, exercise facilities, walking/bike trails, and tennis courts. Located near shopping, restaurants, and easy interstate access. Great home in a great location. Won't last long!
