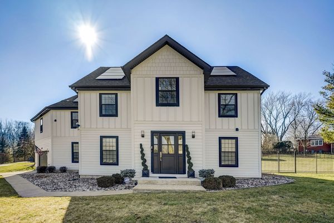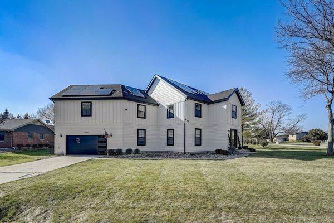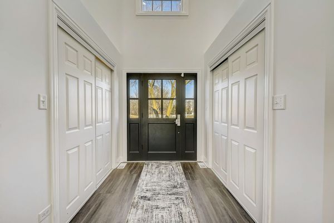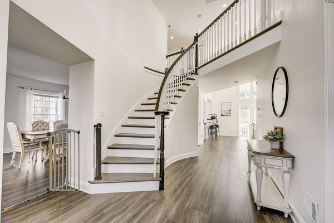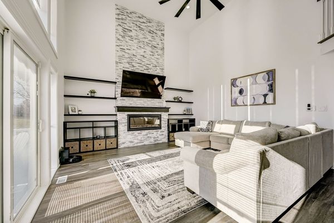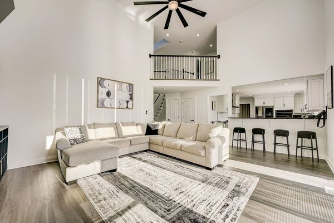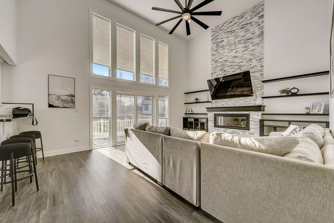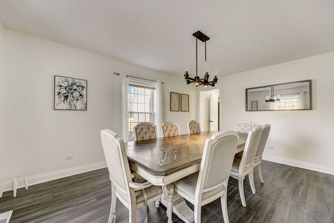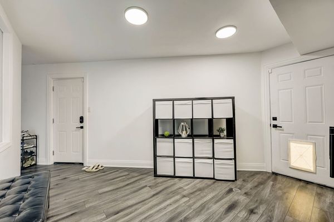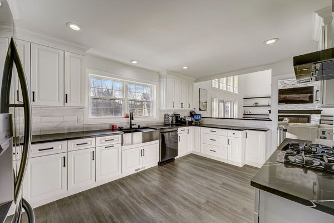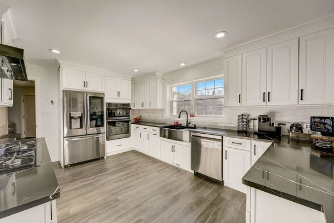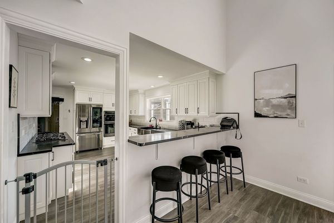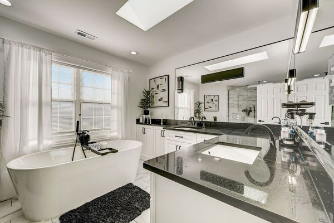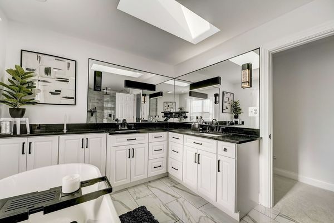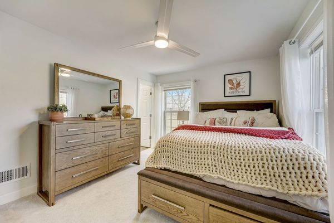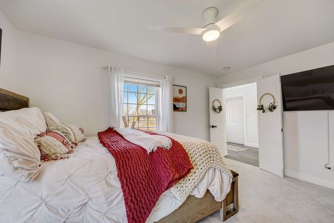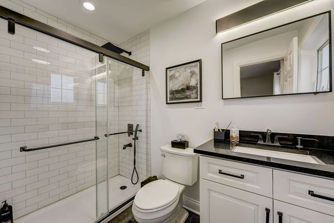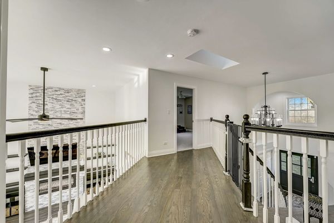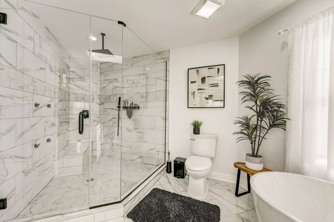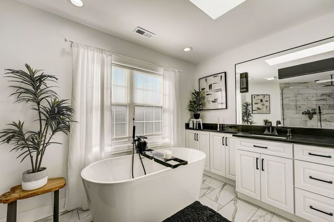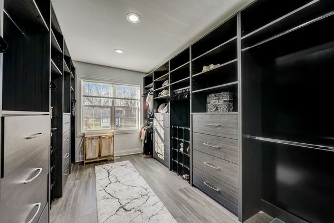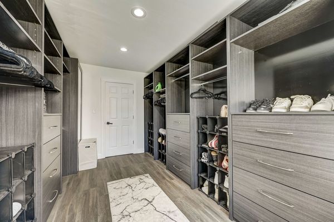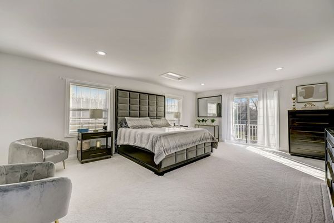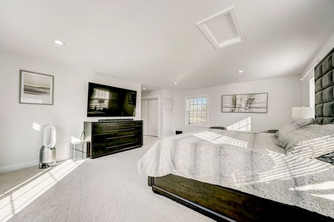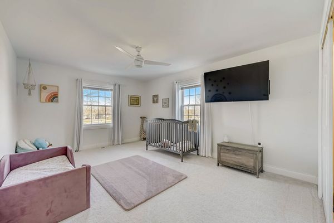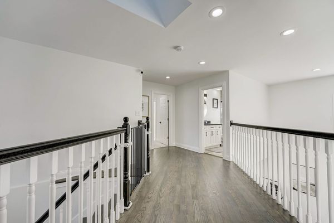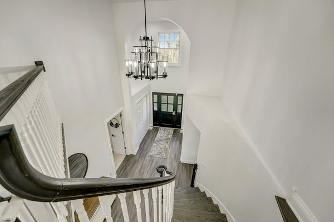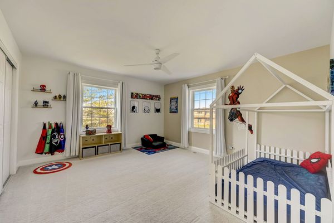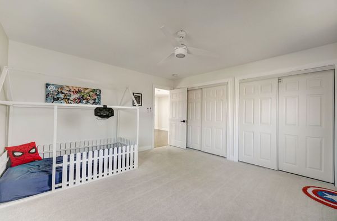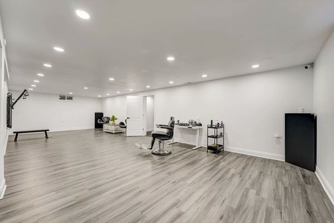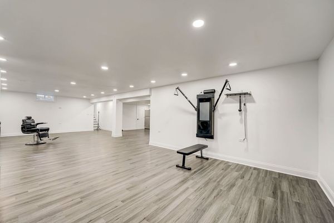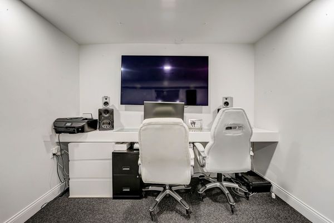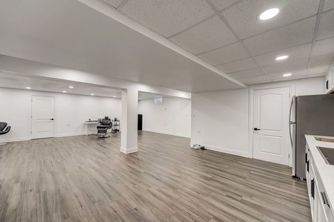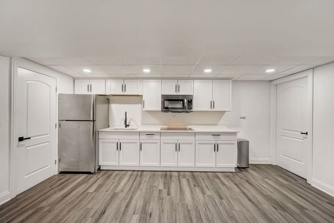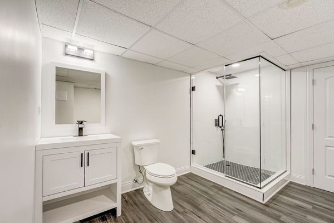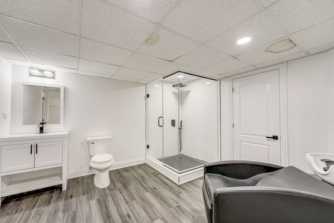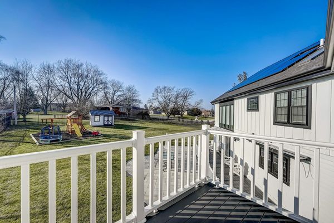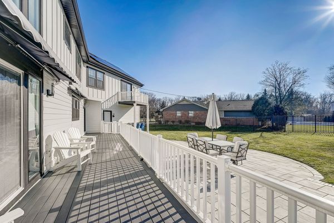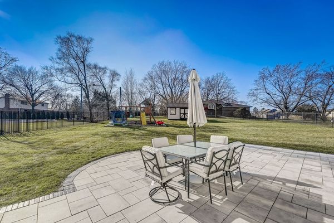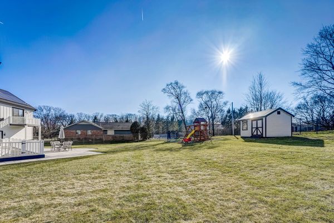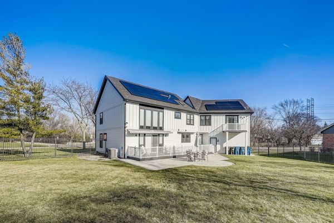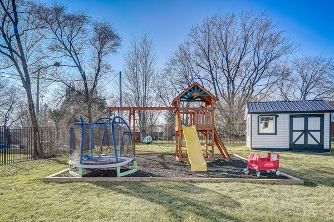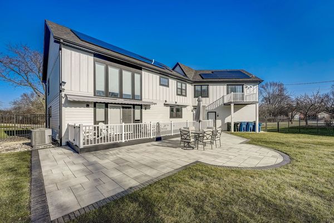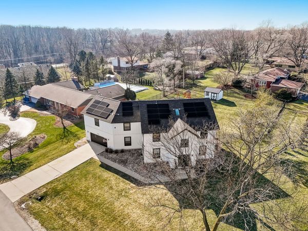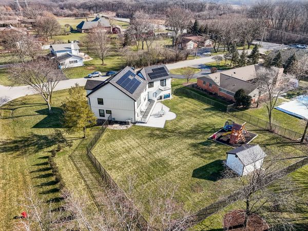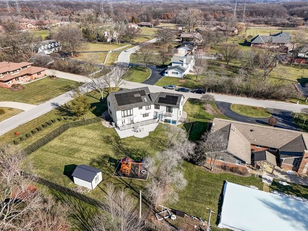13400 Oak Lane
Orland Park, IL
60462
About this home
Nestled in the heart of Orland Park, Illinois. This meticulously reimagined single-family home presents an unparalleled blend of luxury, technology, and design. The home was rebuilt in 2021, every inch of this 3, 424 square-foot residence reflects thoughtful craftsmanship and modern elegance, set on a spacious 0.55-acre lot. Lavish Living Spaces include an open-floor concept that seamlessly connects the living, dining, and kitchen areas, adorned with premium flooring. Gourmet Kitchens consists of state-of-the-art kitchens, one on the main level with a breakfast bar and walk-in pantry, and a second kitchen in the basement, which features high-end black stainless steel appliances, and elegant fixtures. Luxurious Bedrooms consist of five (5) generously sized bedrooms, including two (2) master suites on the second level, offering personal havens of comfort with plush carpeting. Modern bathrooms showcase contemporary fixtures and finishes, ensuring a spa-like experience. Entertainment-Ready Basement is a fully finished basement that can serve as an in-law suite, complete with a full bathroom, kitchen, office, and a top-tier gym machine. The exterior and property features an Eco-Friendly Solar Power, a newly installed 49-panel solar system that covers 105% of the home's energy needs. The Pristine Outdoor Patio is ideal for entertaining or quiet relaxation in the privacy of your fenced yard. The Durable and Stylish Siding is Hardy concrete panels that offer longevity and aesthetic appeal. The advanced home systems include New forced air, gas heating, and central cooling systems installed in 2021 to ensure year-round comfort. The Security is a comprehensive camera system for peace of mind. The Electric Water heater provides an unlimited hot water supply. Located in one of Illinois's best school systems. The home is minutes away from major highways for easy commutes to downtown Chicago and other key locations. Situated in a serene neighborhood on a corner lot. Complete 2021 rebuild presents a rare opportunity to own a newer home in a well-established neighborhood. Every element, from the foundation to the roof, has been chosen for its quality and aesthetics. This residence is a testament to luxury living in the modern age, where convenience, style, and sustainability coexist harmoniously.
