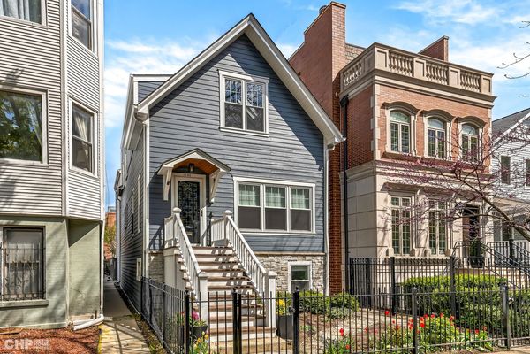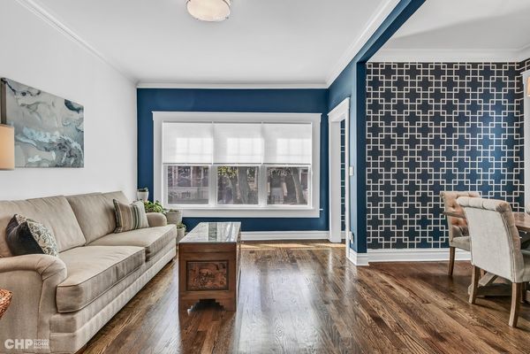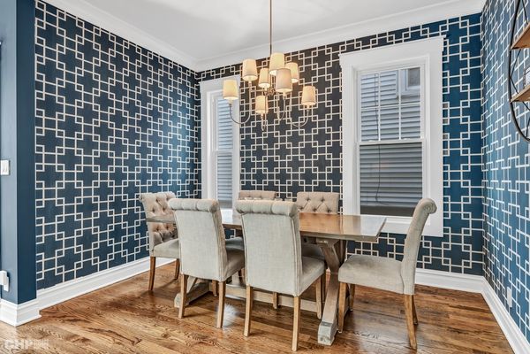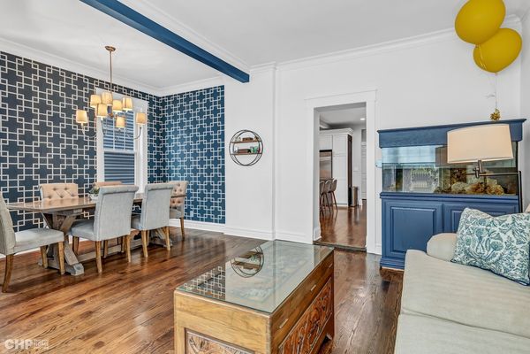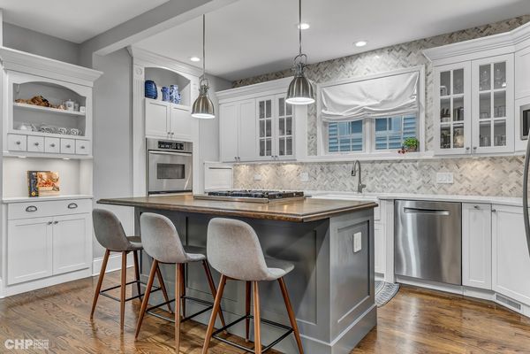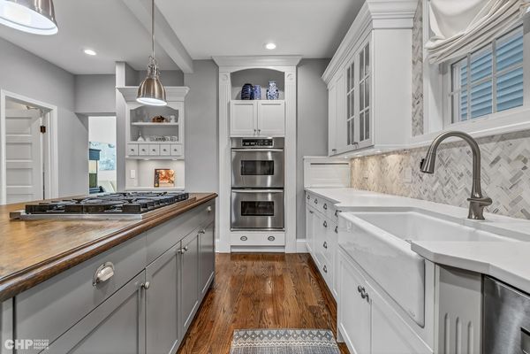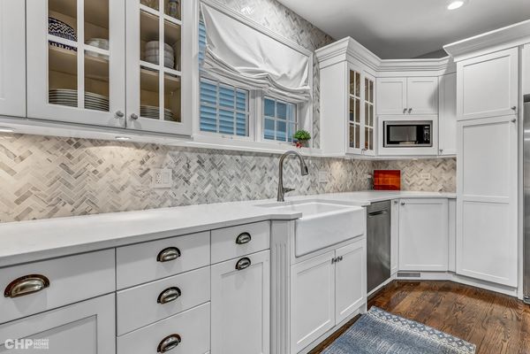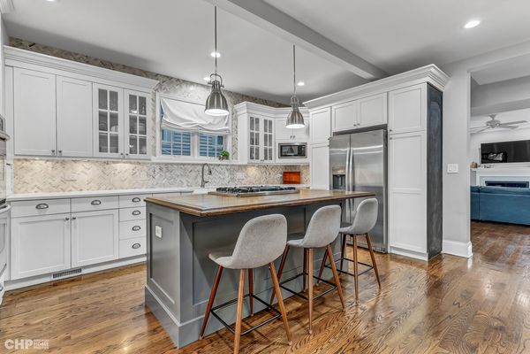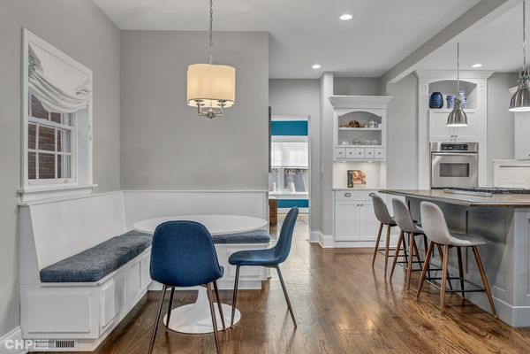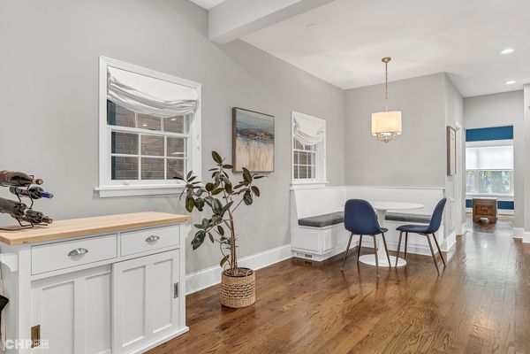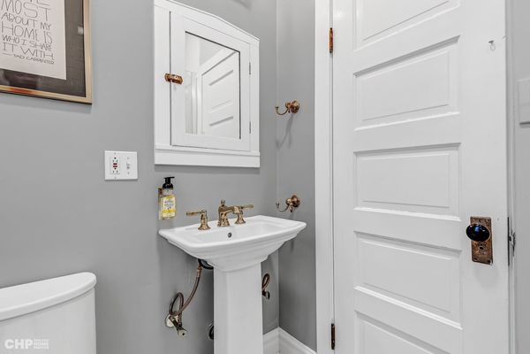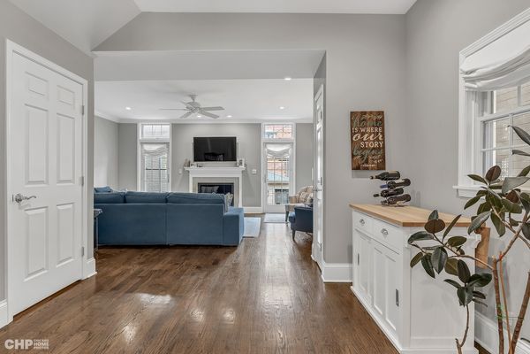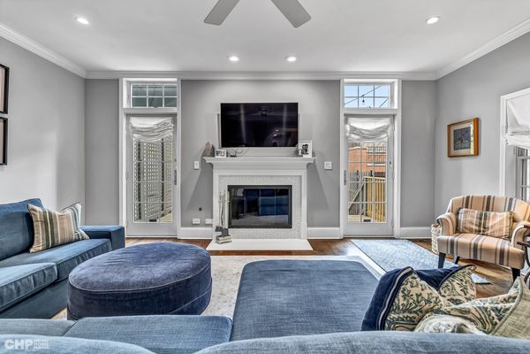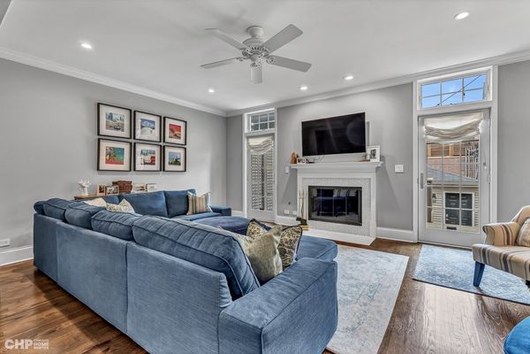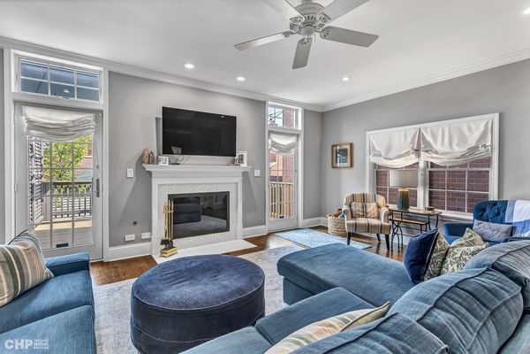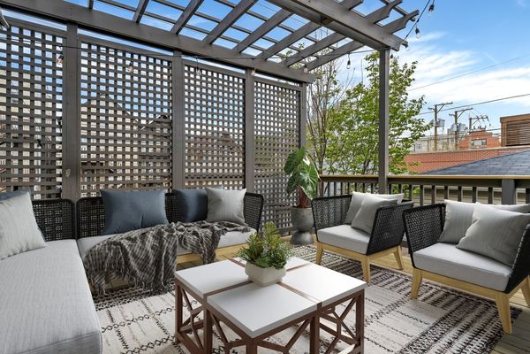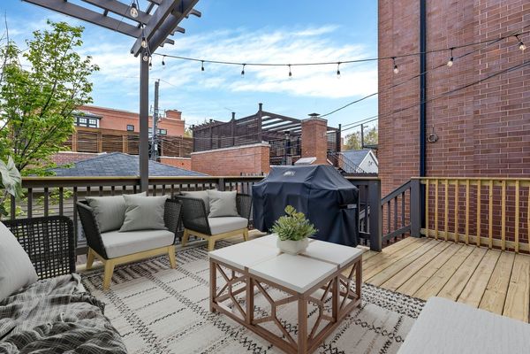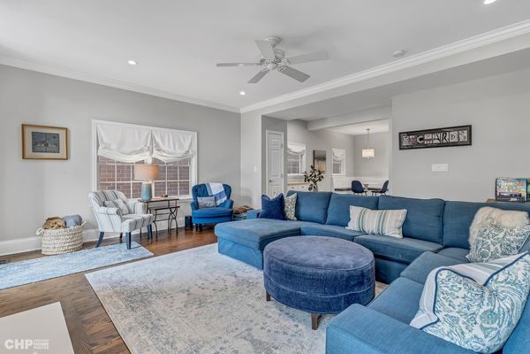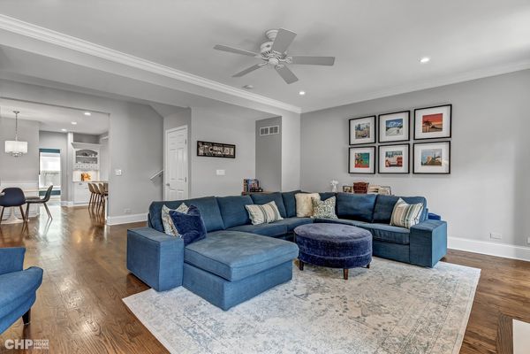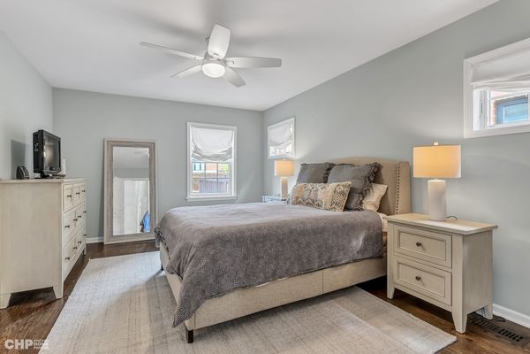1340 W School Street
Chicago, IL
60657
About this home
You can't find a better location! 1340 W School is just steps from the heart of Southport Corridor's Shops and Restaurants, the Brown line, and Margaret Donohoe Park. The home was renovated in 2004 - creating a large great room and a primary bedroom and bath. The current owners recently updated the kitchen and built a full 4th bathroom adjacent to the newly created 4th bedroom. Additionally, a separate office was created. The outdoor space was also updated with a new back deck and new siding for the home. The desirable layout entertains perfectly with a large kitchen, informal eating area, and spacious great room. Upstairs to the second floor, the primary bedroom is spacious with a large walk-in closet. Primary bath has a separate shower and bath with a double bowl vanity. The 2nd bedroom with a vaulted ceiling and skylights was the original primary bedroom of the home, so it is very large. The 3rd bedroom also has vaulted ceilings and is larger than most 3 bedrooms in similar homes. A second bathroom with 2 sinks and a shower completes the 2nd floor. Next walking downstairs one will find a large family room. The mud room is also located on the lower level. In the lower level, the current sellers built a new 4th full bathroom, 4th bedroom, and an office. Laundry and ample storage space is available on this lower level. The home is located in the popular Hamilton Elementary School District. Southport Corridor is a neighborhood you will love. Close enough to Wrigley to walk to games yet not the Wrigley congestion. This is a very functional home with charm in the perfect Southport Corridor Location. Don't miss out on this opportunity!
