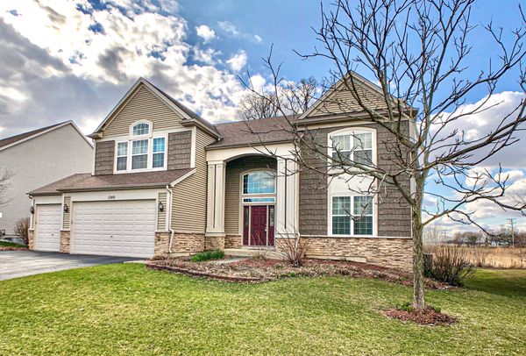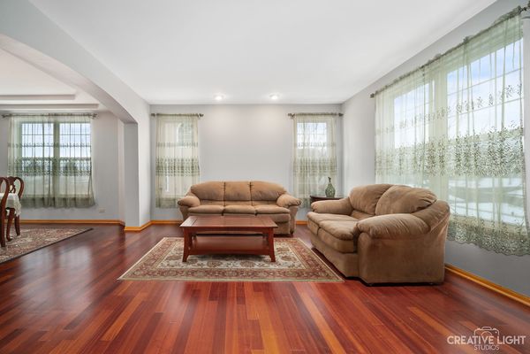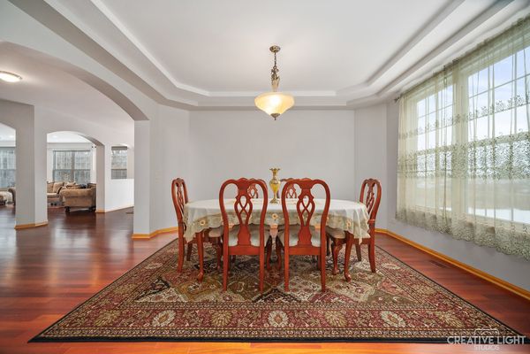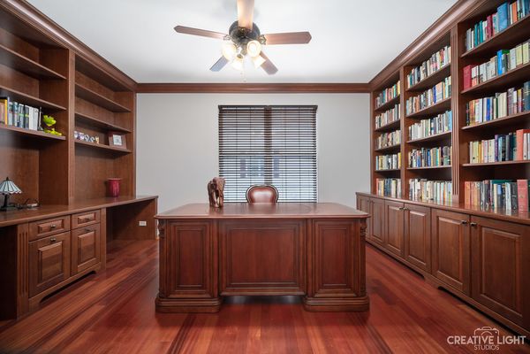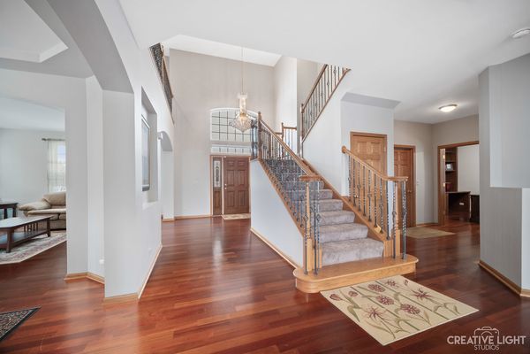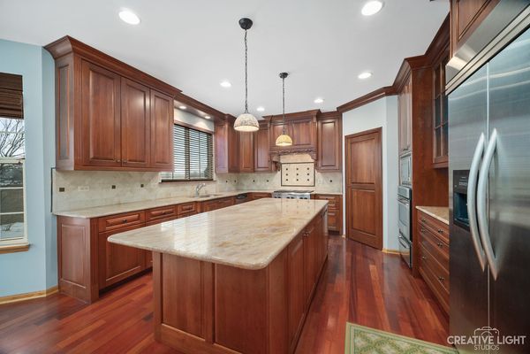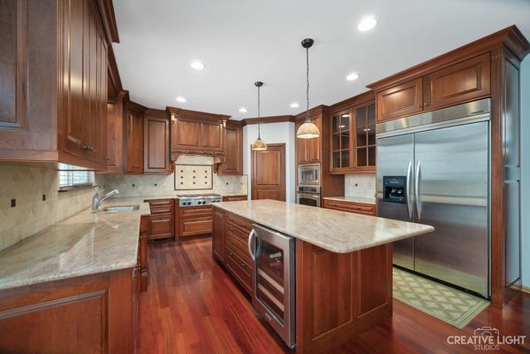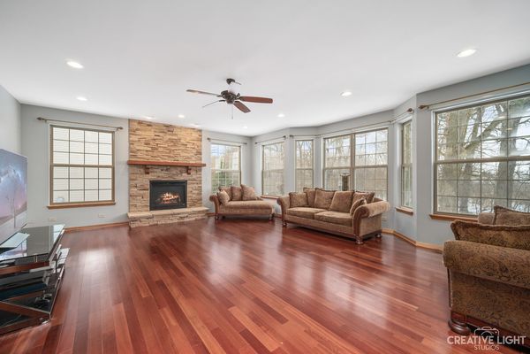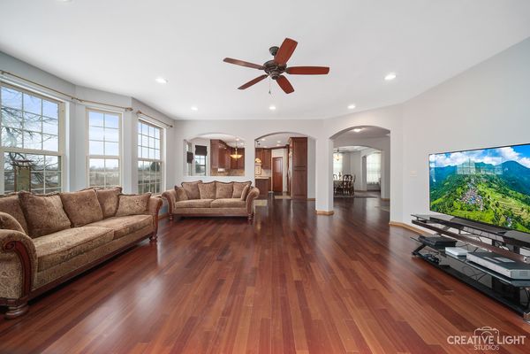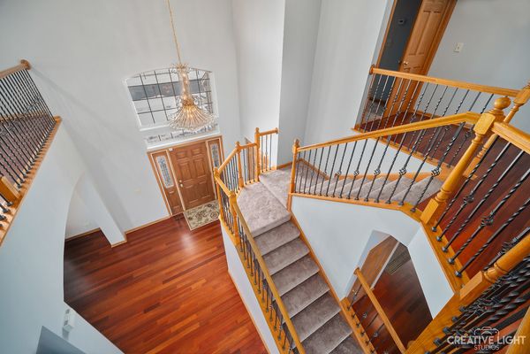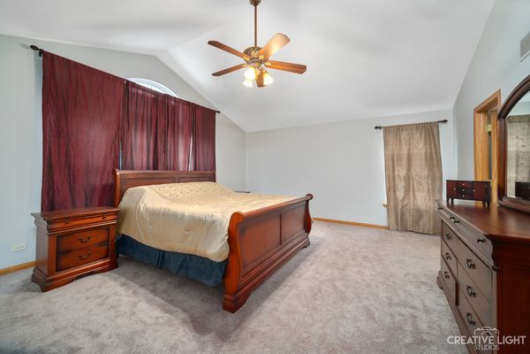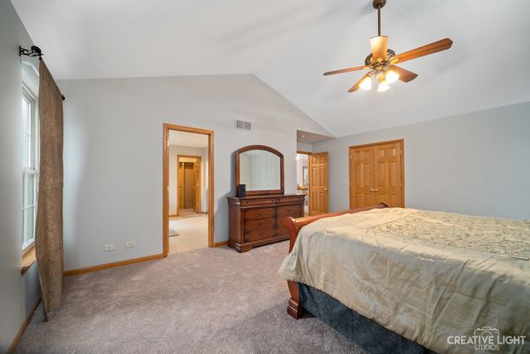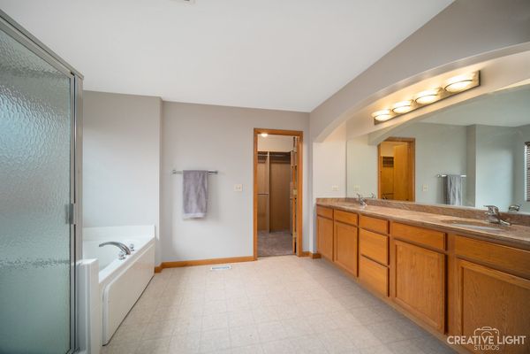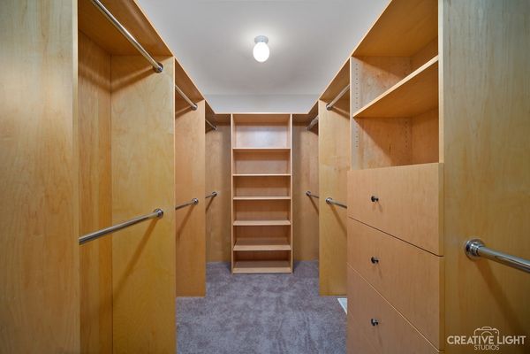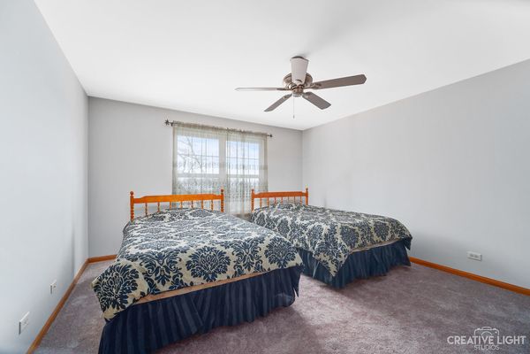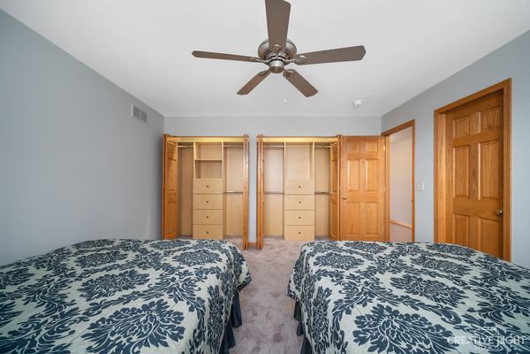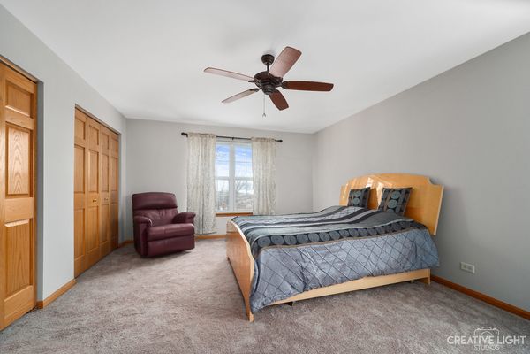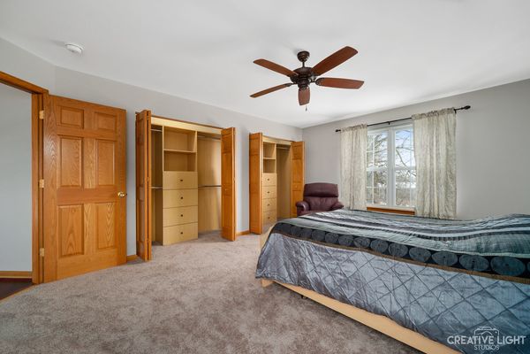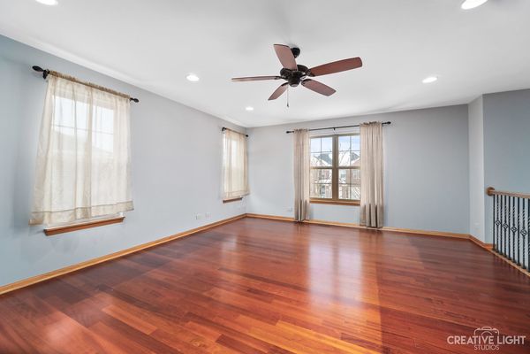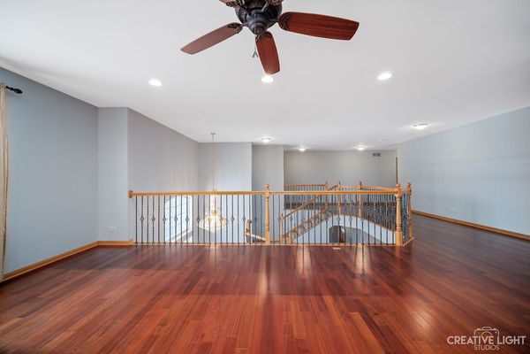1340 Slater Street
Sugar Grove, IL
60554
About this home
Custom-built 4200sqft home in Walnut Woods. Brazilian cherry hardwood floors greet you as you open the front door and throughout the 1st floor. A grand 2 story entry with switchback stairs leads you past the arched entry formal living and dining rooms. The custom designer cherry kitchen was installed in 2008 with professional series appliances and beverage fridge, large custom cherry hood and recessed lighting. The kitchen is open to the dinette area and the expansive family room perfect for large gatherings or just coming together by the fire of the gas fireplace with stone hearth. The entire home has been freshly painted throughout in grey neutral tones, new carpeting installed in all bedrooms and stairs, Custom closet organizers in all 4 bedrooms, oak railings with wrought iron balusters show off the large 20x16 loft and 2nd-floor hall. Gigantic 20x16 owners suite with large master bath with a dual sink vanity, large soaking tub and separate shower that leads into a 13x7 walk-in closet with custom closet organizers. 1st-floor office with cherry built-in bookshelves, matching desk and workspace can double as an amazing library to hold all of your favorite books and novels. Over 2000 sqft of unfinished English basement ready for your finishing touches with rough-in plumbing for a future bath. Dual-zoned furnaces and A/C units. This home has so much to offer in a tucked-away location backing to mature trees of the preserve and walking paths. Oversized 3 car garage has a newly epoxied floor. Come inquire about this beautiful home today.
