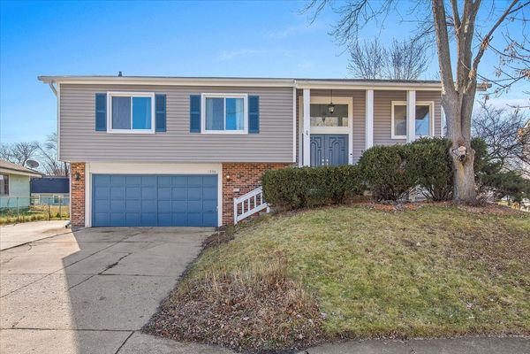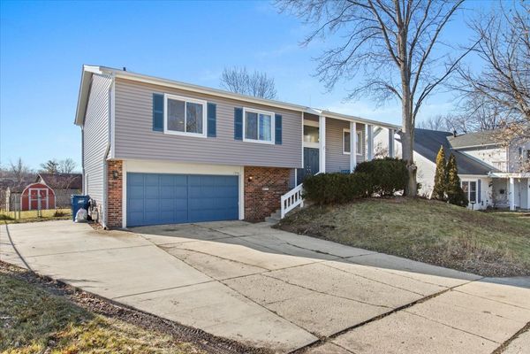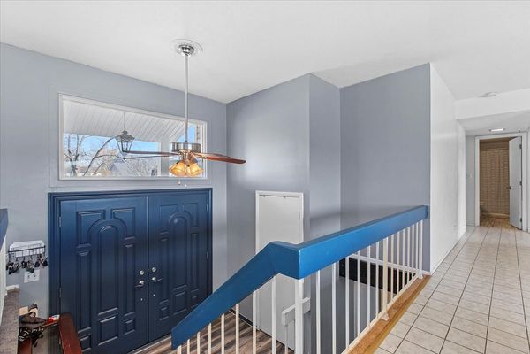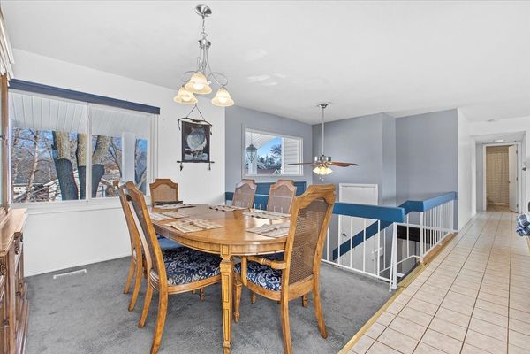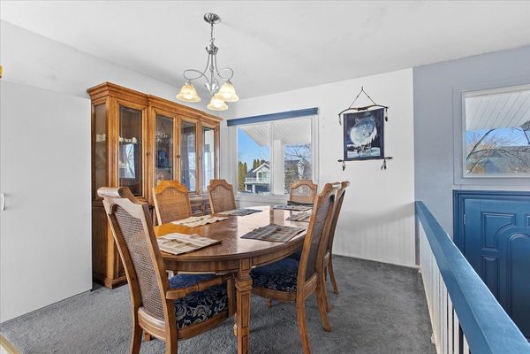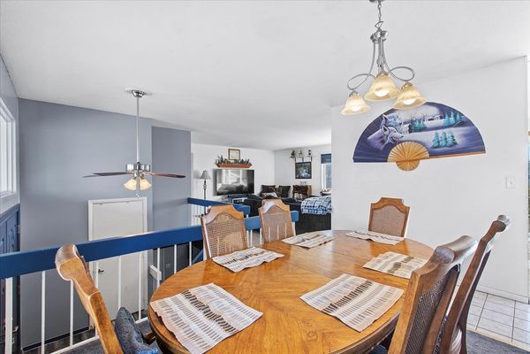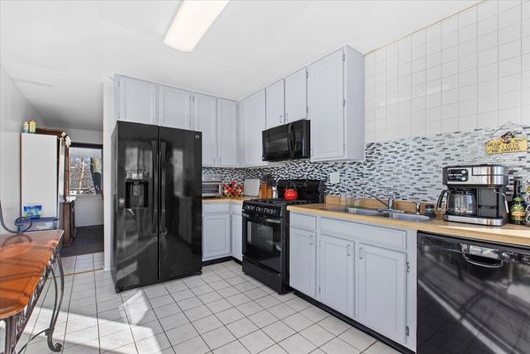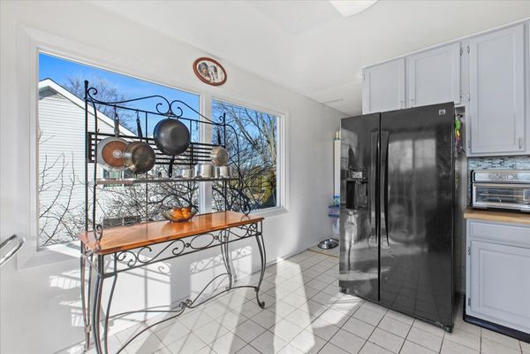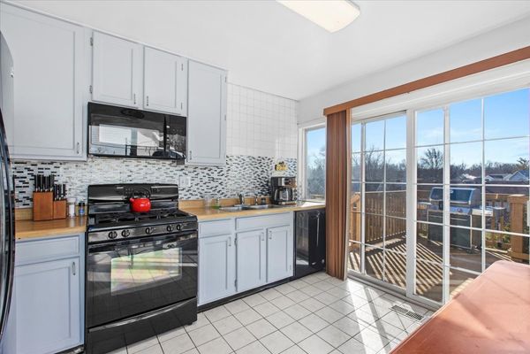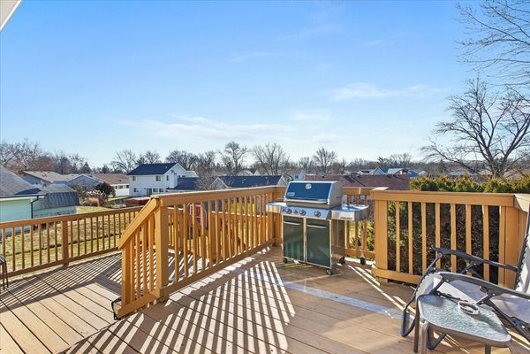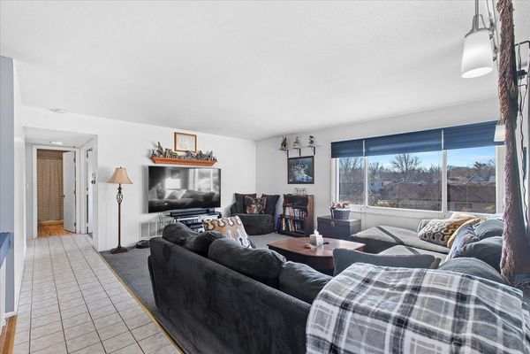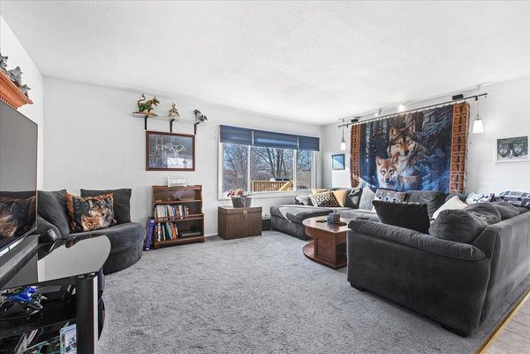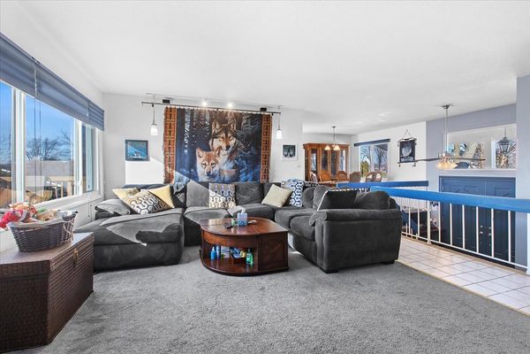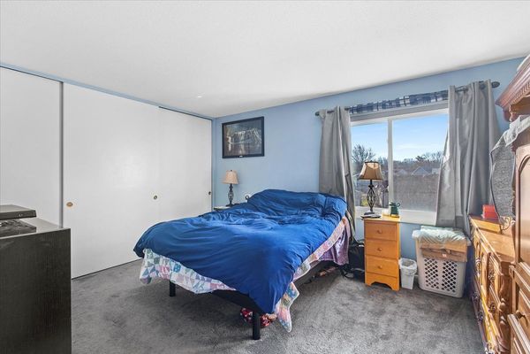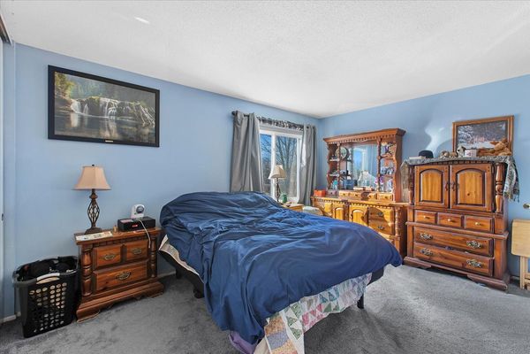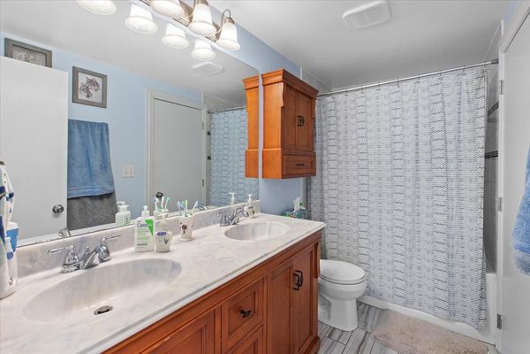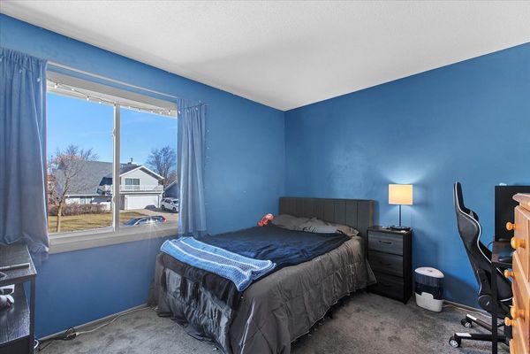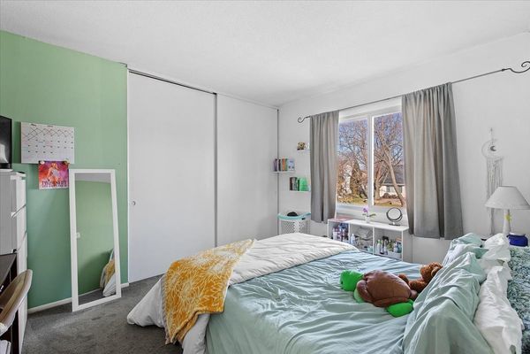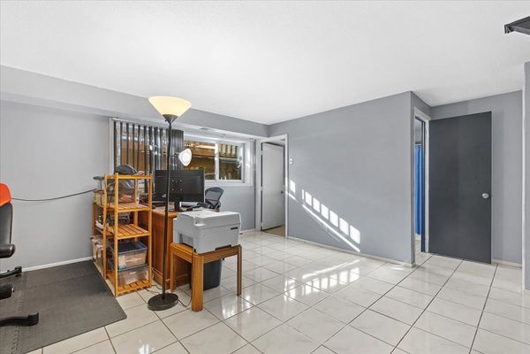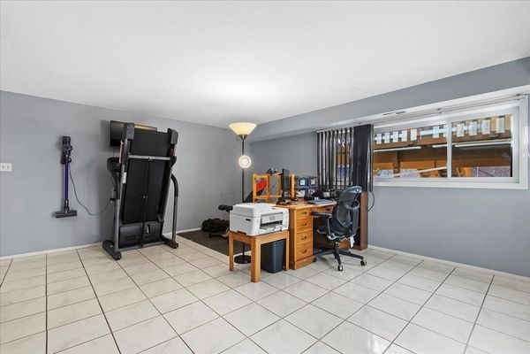1340 Sea Biscuit Lane
Hanover Park, IL
60133
About this home
Discover the charm of this well maintained 4 bedroom 2 bath split-level home, perfectly situated between serene forest preserves, scenic parks, and convenient shopping centers in the coveted Lake Park school district. This nearly 2, 000 sq ft home is situated on massive quarter acre lot. Outside, the Sunrun solar panels contribute to eco-friendly living, while the expansive backyard and 200 sq ft deck beckon for relaxation and outdoor gatherings so you can enjoy your summers at home. As you step inside, the thoughtfully designed layout seamlessly blends distinct living spaces. The main level greets you with an inviting living room, a modern kitchen boasting sleek appliances, a cozy dining area, 3 spacious bedrooms and a bathroom. Walk down to the lower level for another bedroom and bath and versatile family/recreation room plus access to the two car garage. This home is just a short walk away from the clubhouse and pool. Schedule a tour TODAY!
