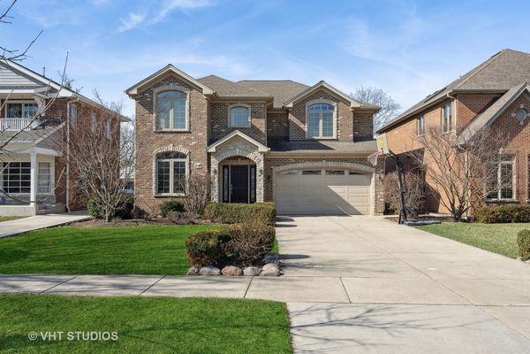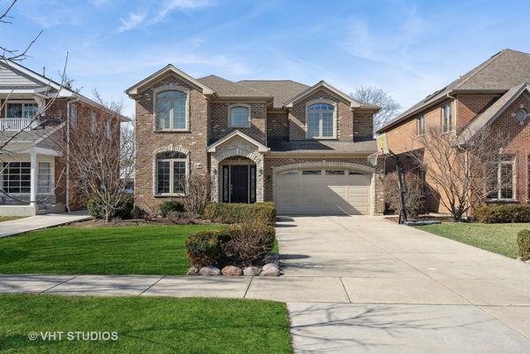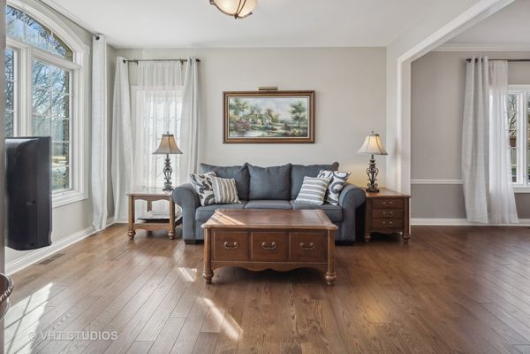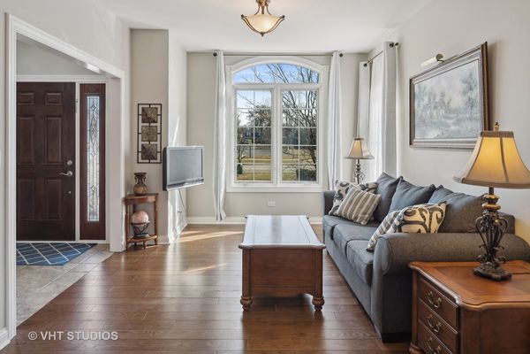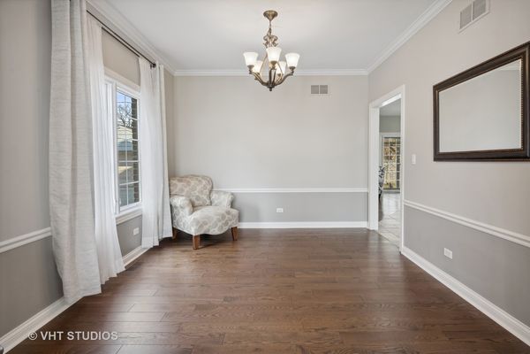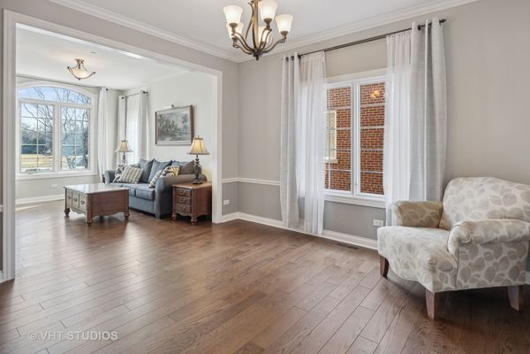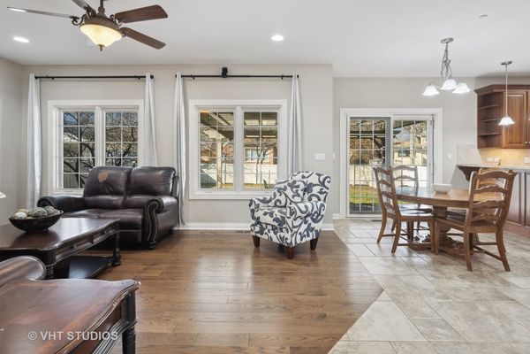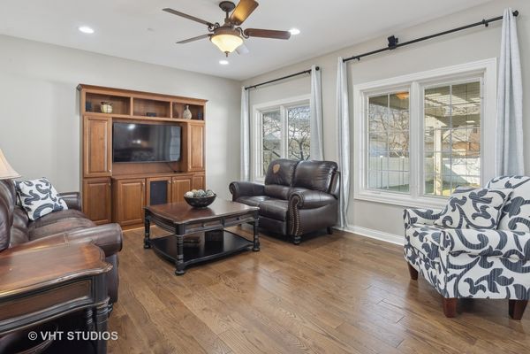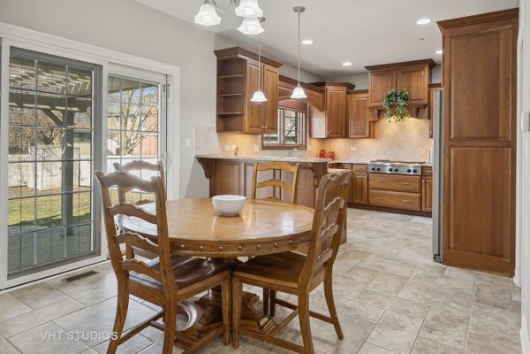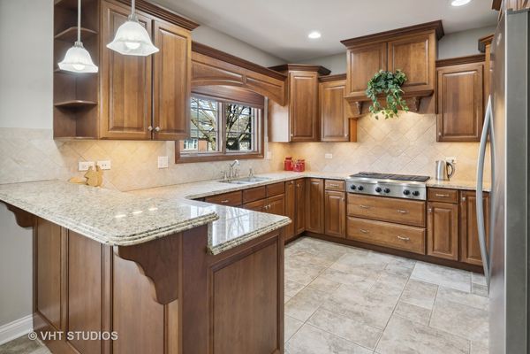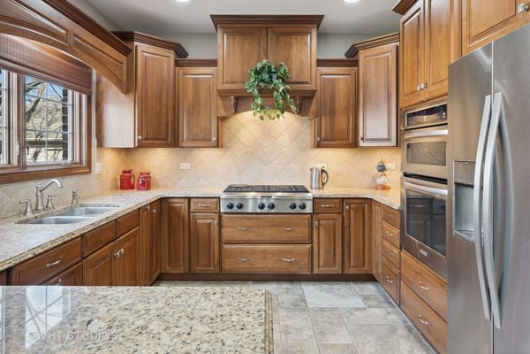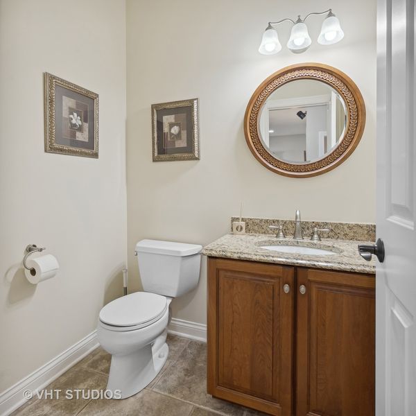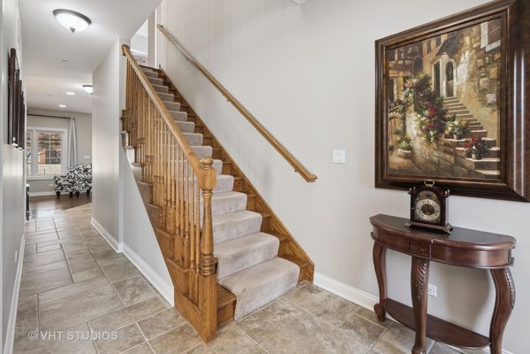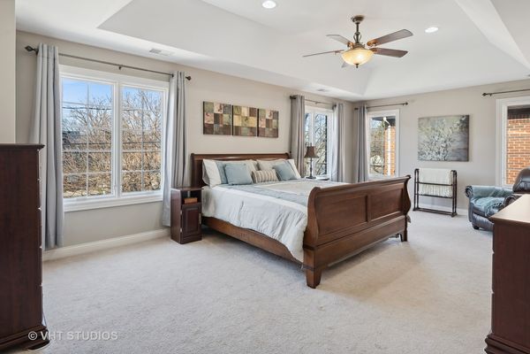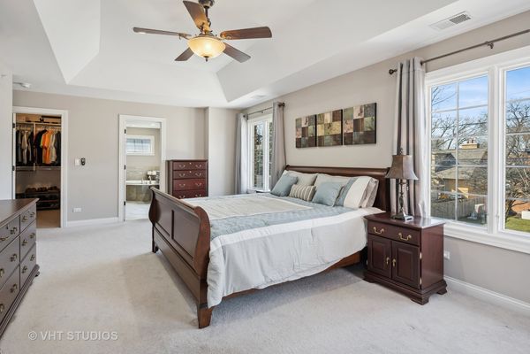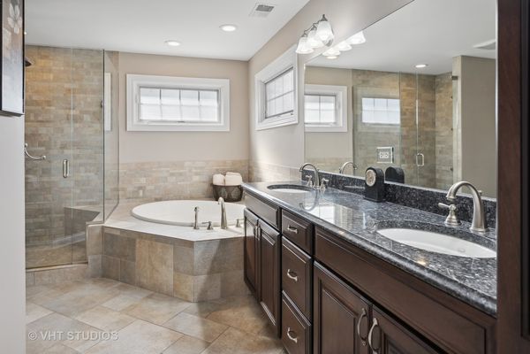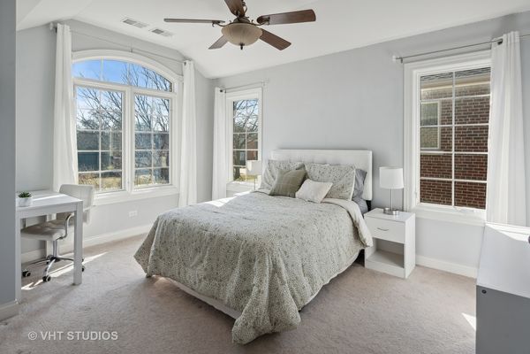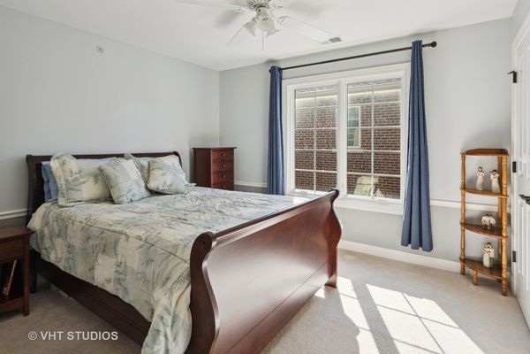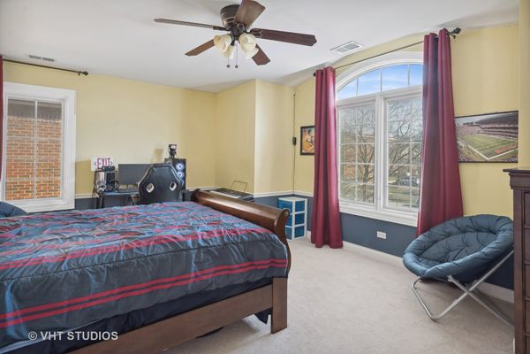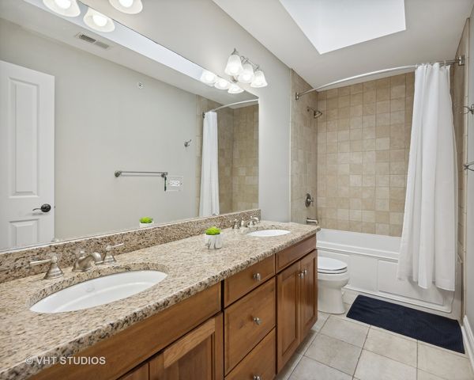1340 S Prospect Avenue
Park Ridge, IL
60068
About this home
This all-brick + stone custom-designed home boasts quality and craftsmanship from the second you walk in the door! With four bedrooms and two full bathrooms upstairs, this is a rare and unique offering in Park Ridge. 'Twas built only 16 years ago with only one owner to date, who was highly involved in its construction. Walk into a proper foyer to find a living/dining configuration. Continue down the hall to find the kitchen and second living space in the rear of the home. The basement is fully finished and offers one bedroom and full bathroom, lovely for your guests or quite suitable for your au pair. One will appreciate an ATTACHED two-car garage. The lot is large, measuring 50x133, and is conveniently situated in one of the best parts of town: Stroll or bike one mile north on Prospect to meet Pazzi Di Pizza, Pennyville Station, Holts, Shakou, Starbucks, fine dining, casual dining, boutiques, shops and the Northwest Metra line to the city. It's fun to be near the shopping, dining and entertainment of ever-evolving Uptown Park Ridge, especially if you are making the move from the city! There's nothing to do but move right in and call this home.
