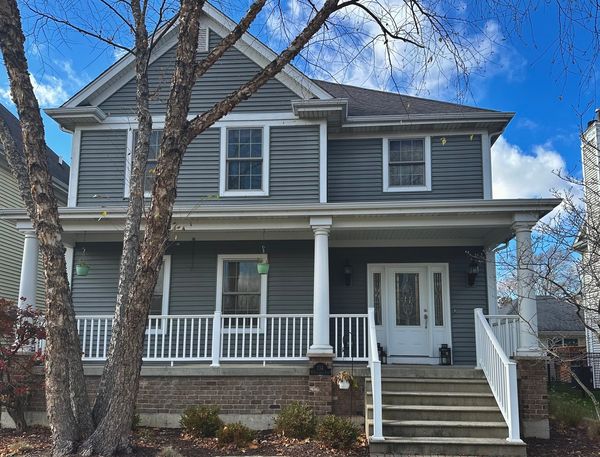134 N Cogswell Road
Bensenville, IL
60106
About this home
Coming Soon!! This BEAUTIFUL (like new) home could be yours! Enjoy your morning coffee on the huge & welcoming front porch. Head on in to appreciate the beautiful hardwood floors & newer carpet. Upon entering you will be greeted by the beautiful 2-story foyer that features a multi-use room which would be perfect for an office, den or a study! Cozy up by the fireplace in the family room & host a dinner party in the formal dining room with a charming trade ceiling. Continue into the home to discover the kitchen, which is a chef's dream- all SS appliances, granite countertops, an extra large stove & built in bar/ wine fridge! Off of the kitchen, on your way to the back deck, there is a FANTASTIC mini office space complete with a built-in desk + tons of drawers & cabinets! Head out back to enjoy your sprawling covered deck with the natural gas grill. Don't forget about the 2nd story that features the 3 bedrooms. The master bedroom, closet & ensuite bathroom are truly IMPRESSIVE! The ensuite bathroom features two separate vanities, a jacuzzi tub & separate shower. Move in with peace of mind- this home is equipped with a whole house Generac backup generator! The unfinished basement (with extra high ceilings) has a separate exterior entrance + egress windows- this could be perfect for a basement build out/ related living! This home is conveniently located near O'Hare Airport, major expressways & endless entertainment.
