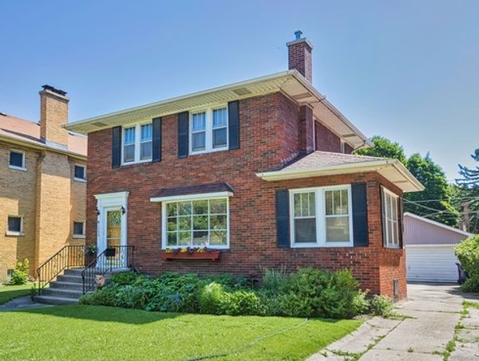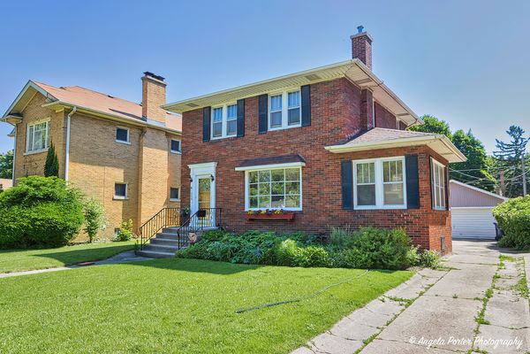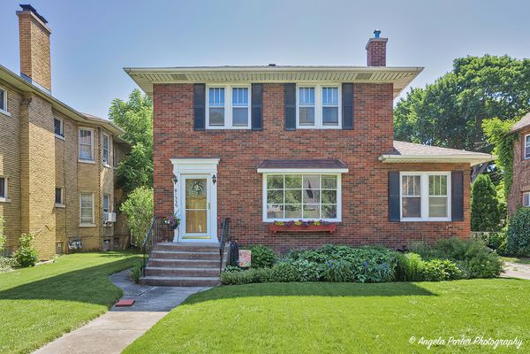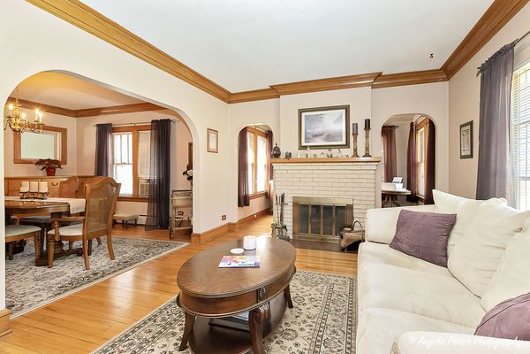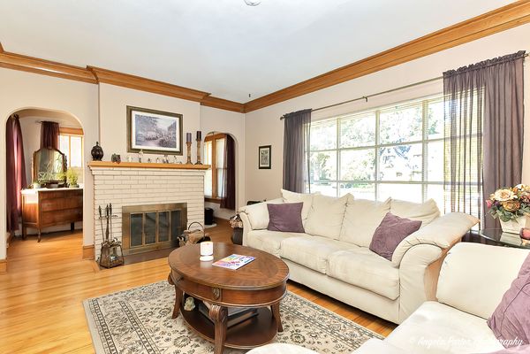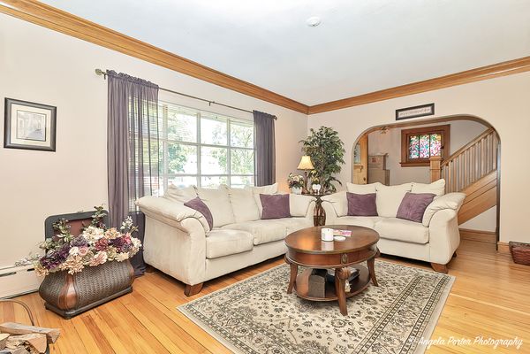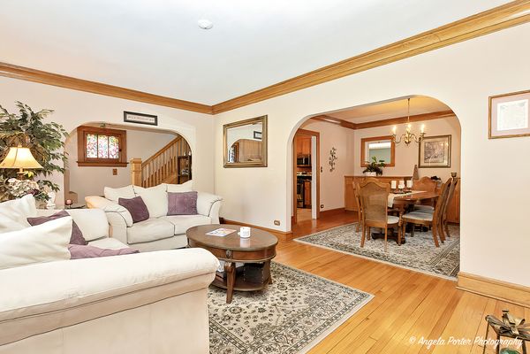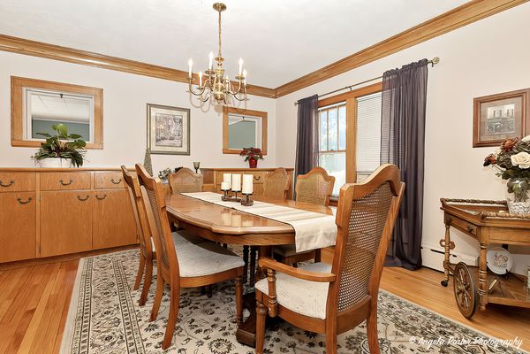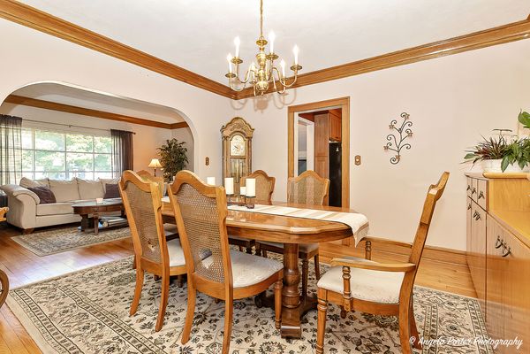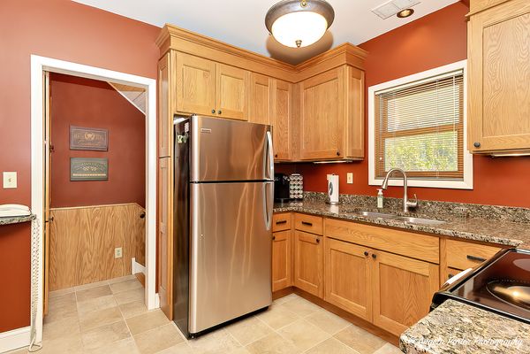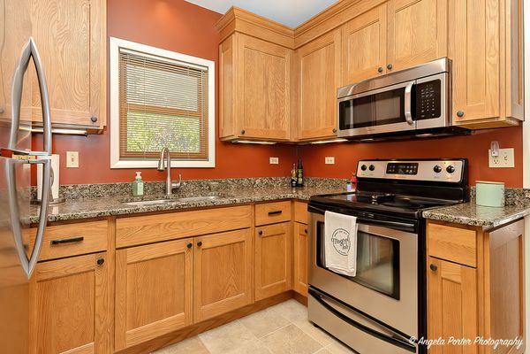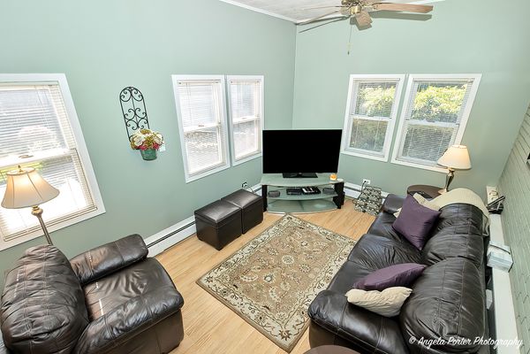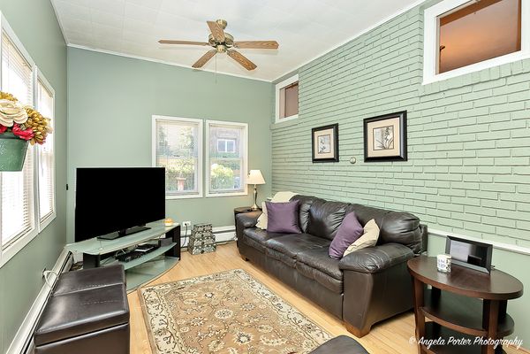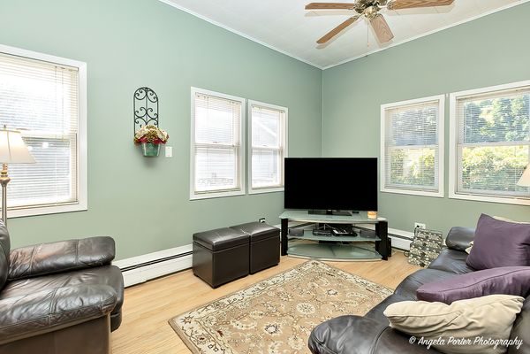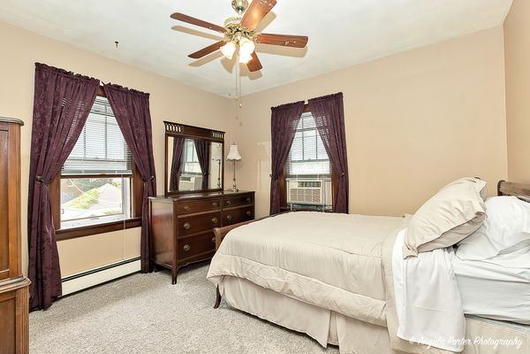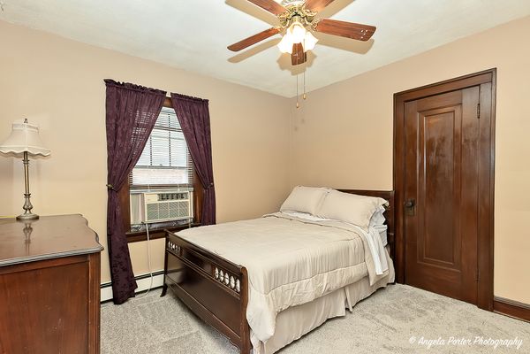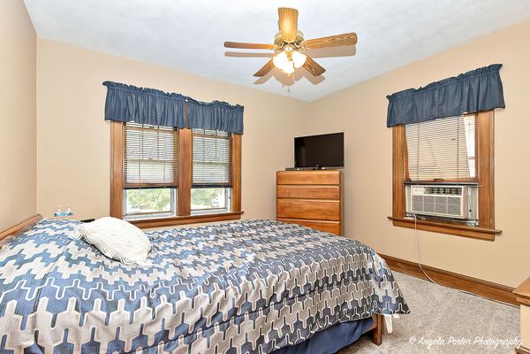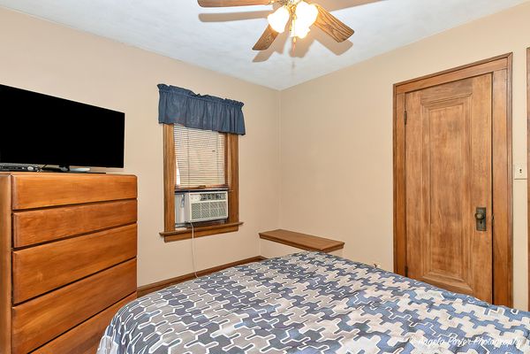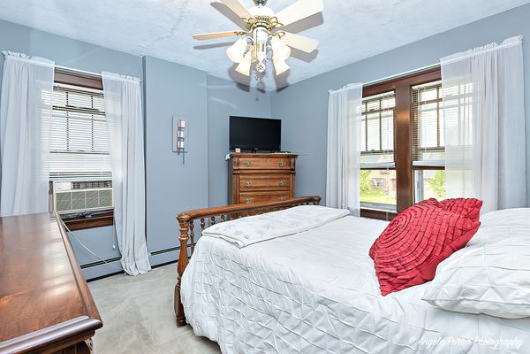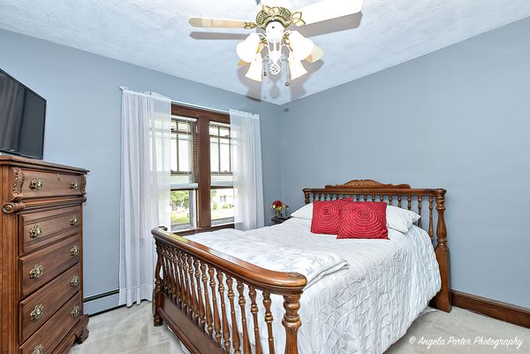1339 N Jackson Street
Waukegan, IL
60085
About this home
Competitive pricing for this fine brick tudor home on scenic Jackson Street, lined with other sharp brick homes! This home has been loved and super well-cared for by the Sellers for many years! Enter the spacious foyer noticing the nice woodwork and pretty staircase. Large living room with large front window, wood-burning fireplace, flanked by arched entries on each side to the cozy sun room with windows all around. Back out to the living room and another spacious arched entry in to the formal dining room - very nice with a back wall of built-ins, so convenient for all your special items for Holiday and family entertaining. Kitchen was completely gutted down to the studs, now boasting porcelain floors, granite counters, gorgeous 42" Shaker-style wood cabinets - don't miss the pantry closet in the back hall nook leading downstairs. AND one of the best rooms in the house is the bonus family room addition off the back! Daily family living is done here, relaxing with friends and family for movie night, etc. Upstairs has 3 decent sized bedrooms, 2 with newer carpet, an very spacious main bath with large closet for extra clothes storage. I'm sure you noticed the gorgeous hardwood flooring in majority of the main floor, up the stairs and on the 2nd floor landing. Basement is clean with rec room area (not finished but useable space) bright laundry room, workshop area for the projects, sump pump also. Back yardhas a large patio, fully fenced yard lined with perennial flowers, and the 2 car garage which seller added 6 feet at the front of it to hold his SUV! This home is close to award-winning parks, beautiful Waukegan lakefront with clean, sandy beach, the Historic Genesee Theatre with award-winning shows - check this home out - super clean - great opportunity!
