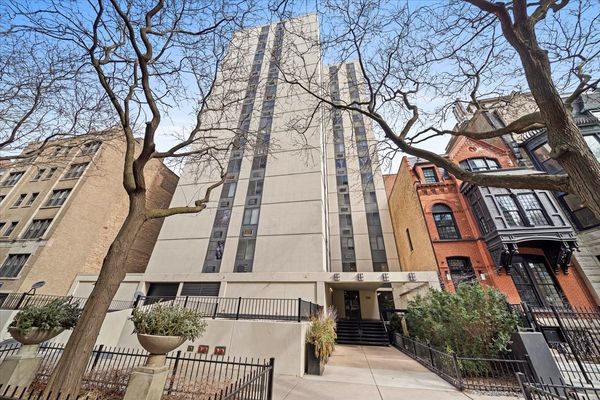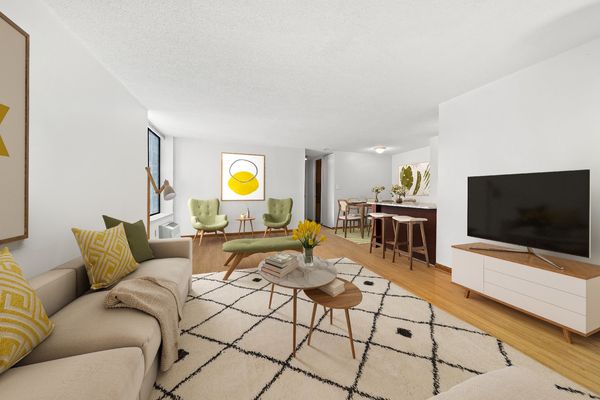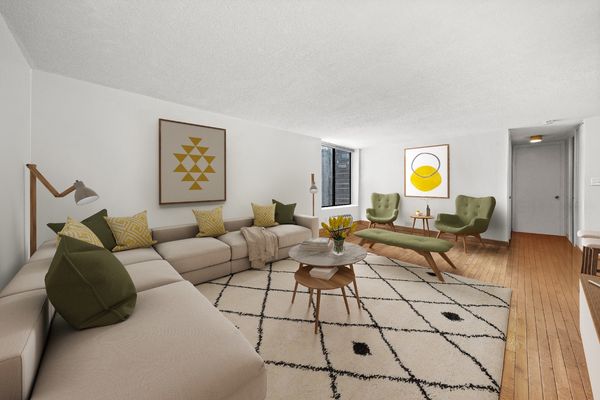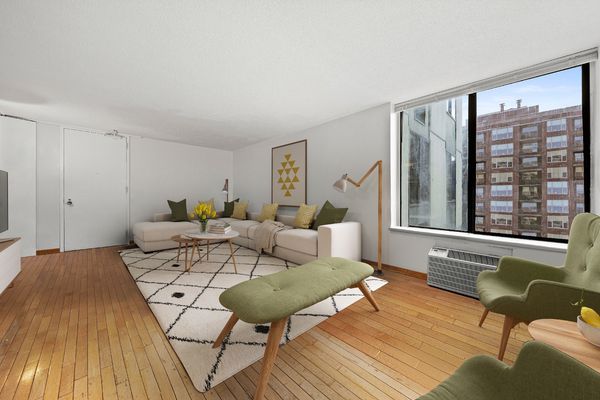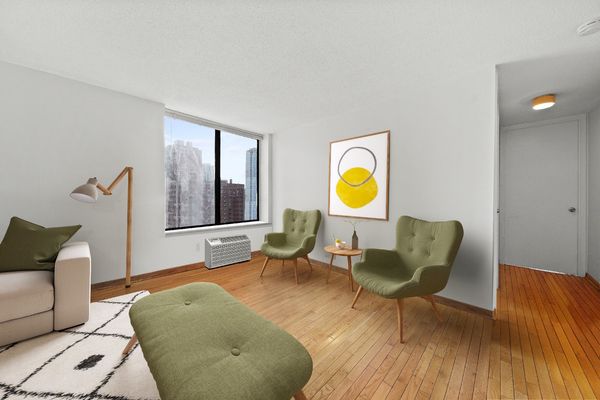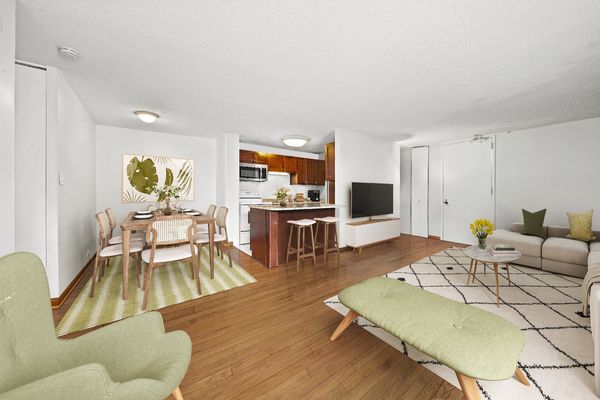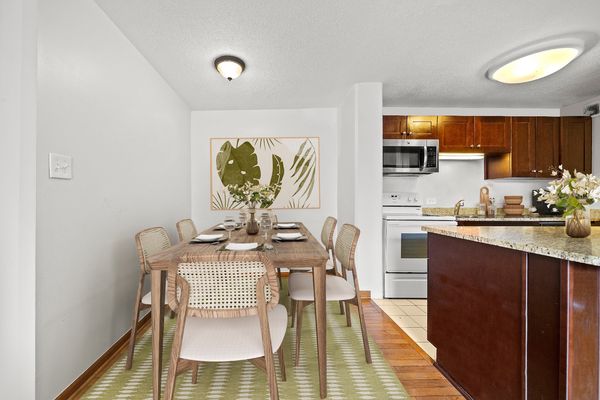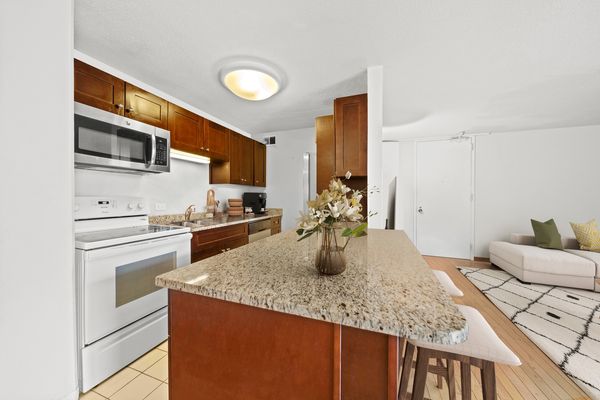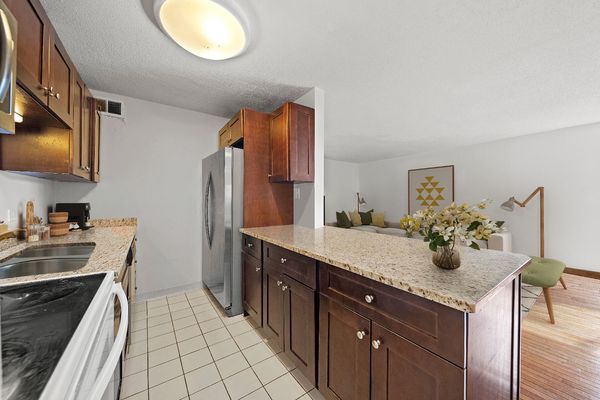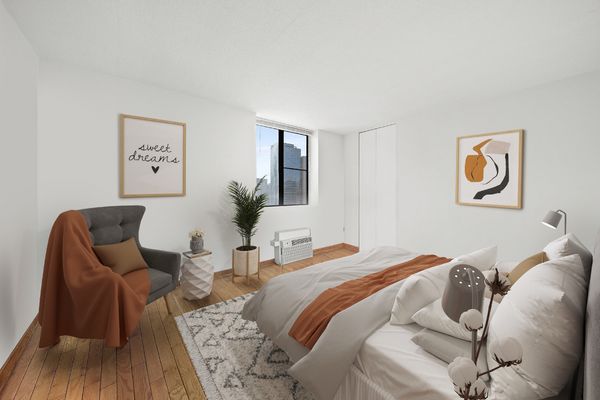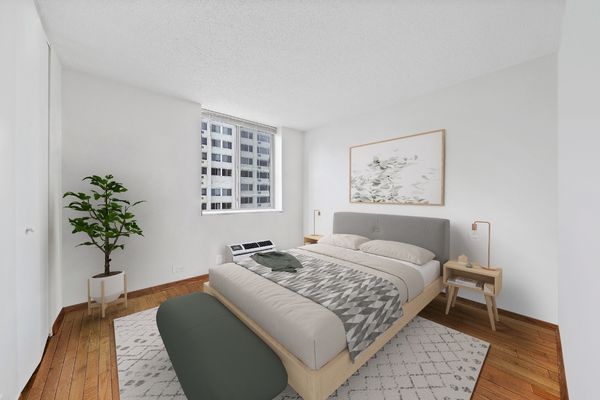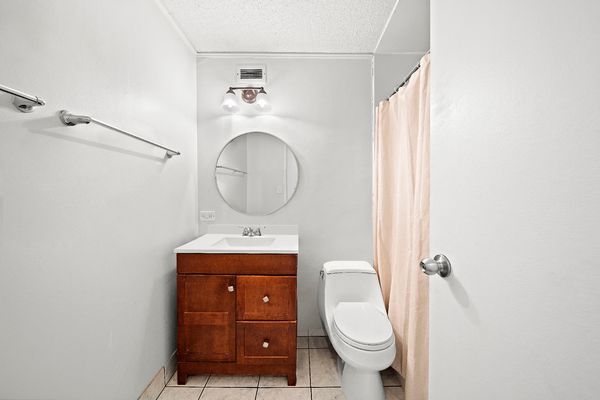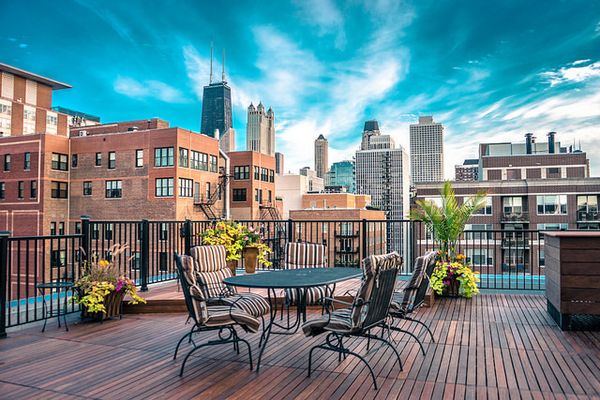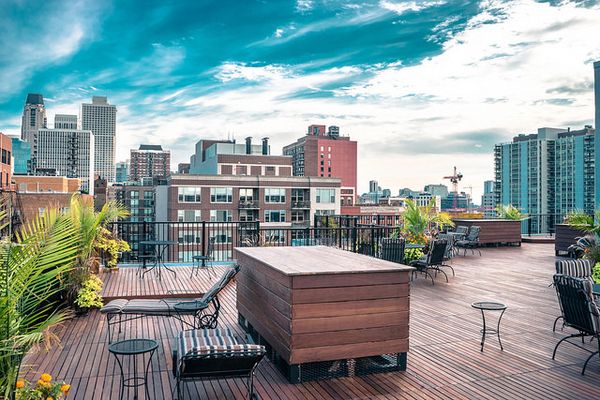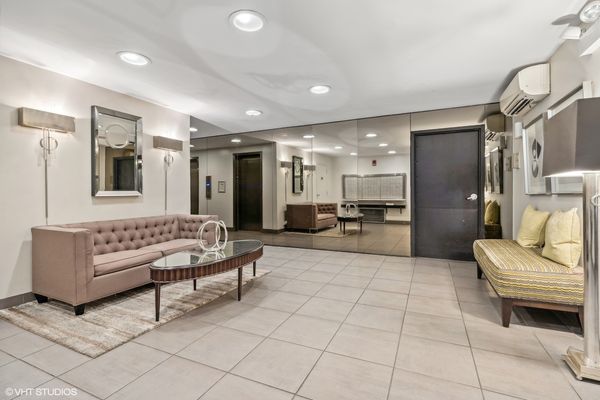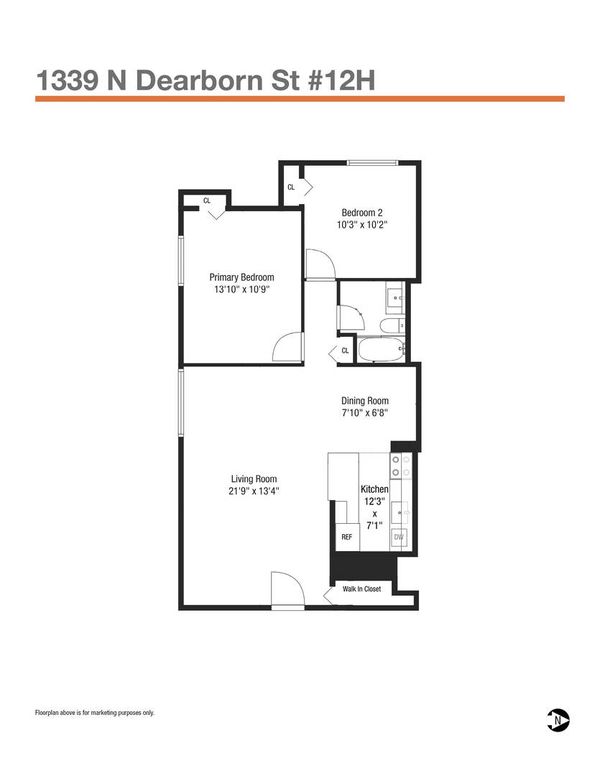1339 N Dearborn Street Unit 12H
Chicago, IL
60610
About this home
Welcome to the Gold Coast! 2 bedroom corner unit with an oversized living room is oversized and additional seating areas as well as a designated dining area to easily fit 6. There are south and west facing windows with loads of great light and city views! The kitchen is open to the dining and living areas and has wood cabinets, granite counters, stainless steel appliances and breakfast bar seating. The bedrooms are both a good size, easily fitting queen/king beds, and both have generous walk-in closets! There is also a large walk-in closet in the entry of the unit, and a storage locker in the building. All hardwood floors and new HVAC unit in 2nd bedroom. This building has a recently remodeled and impressive sundeck great for taking in the city lights and sunsets! Garage parking space available for additional $25k. Laundry in building, on-site door staff and management. Investors welcome, rentals are allowed with no cap, 6 month lease minimum. 2 pets per unit with a 20lb per pet max. This condo is in the perfect location, just a couple blocks from the Lake and from Division St, close to the Red Line all the shopping, dining, restaurants and nightlife that Chicago has to offer!
