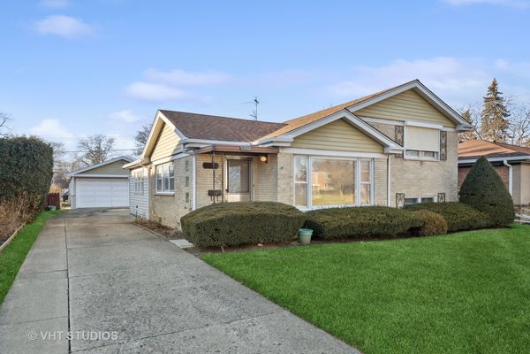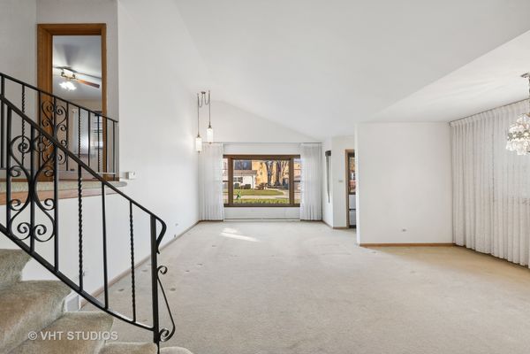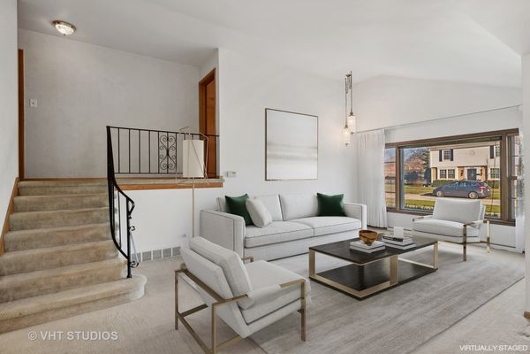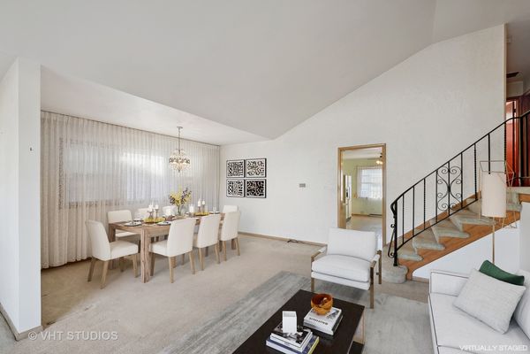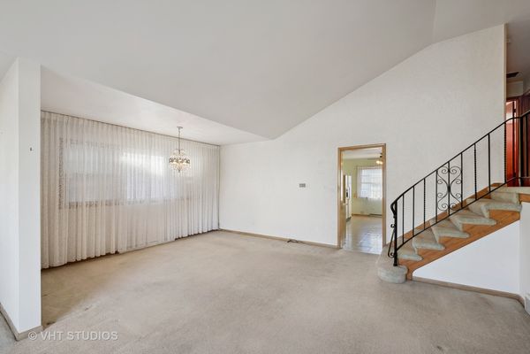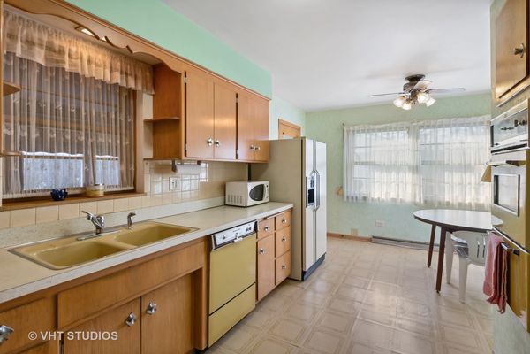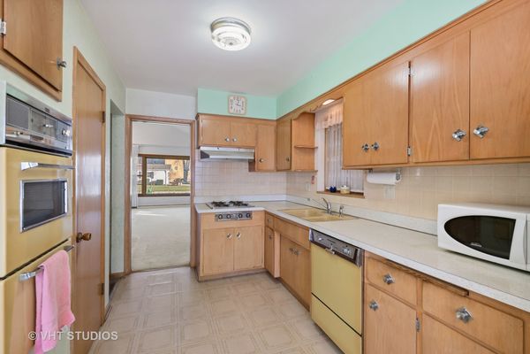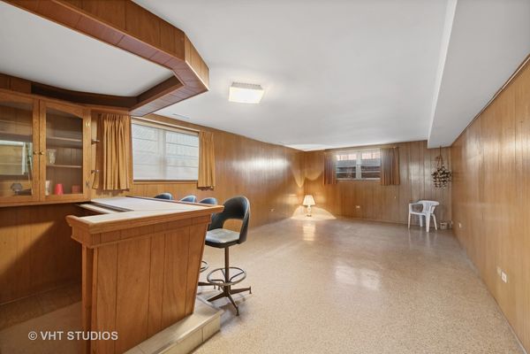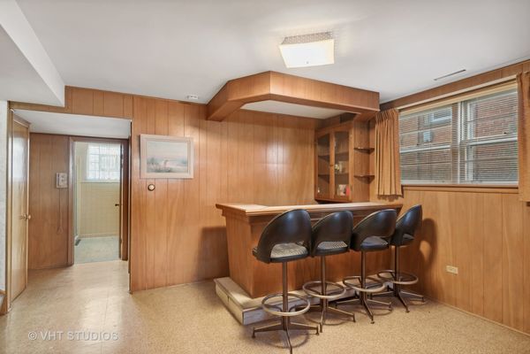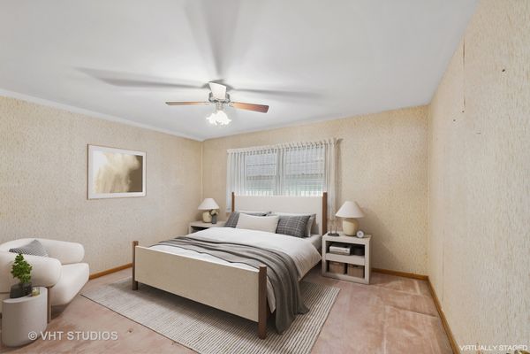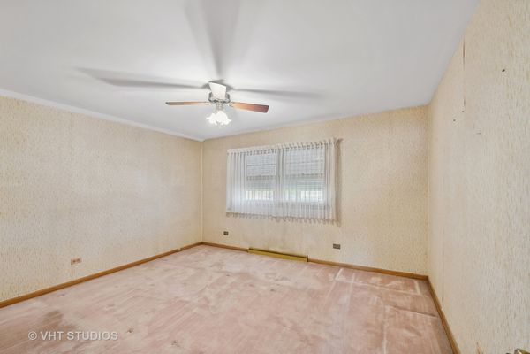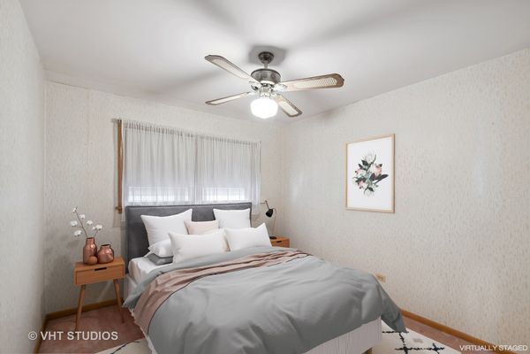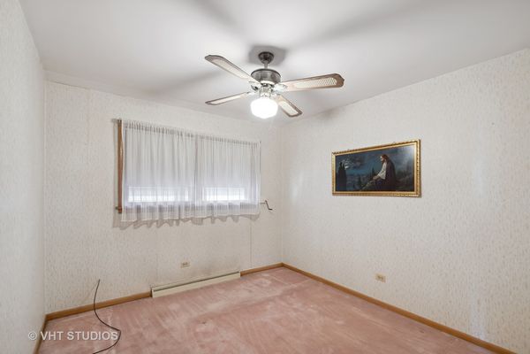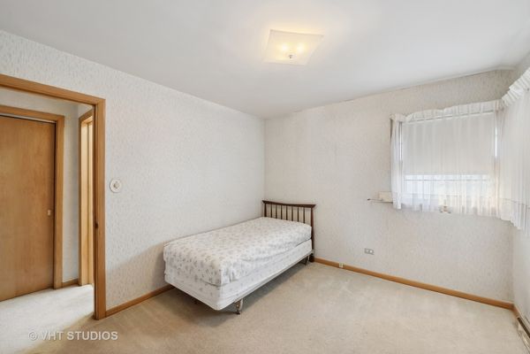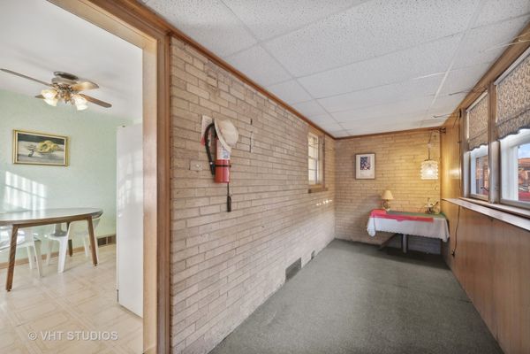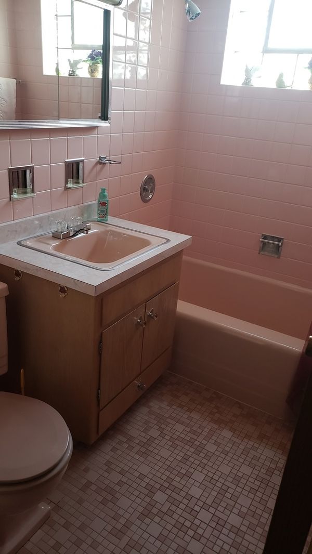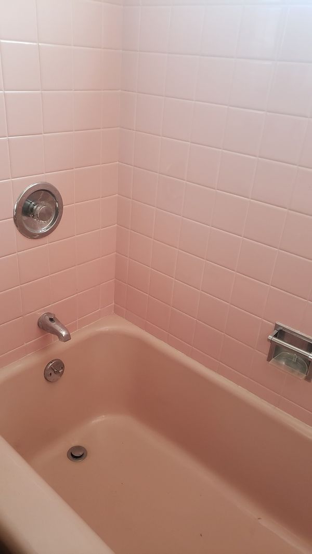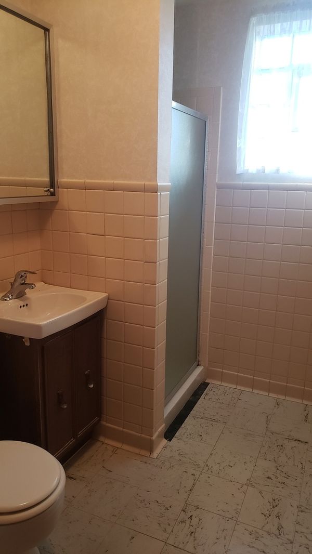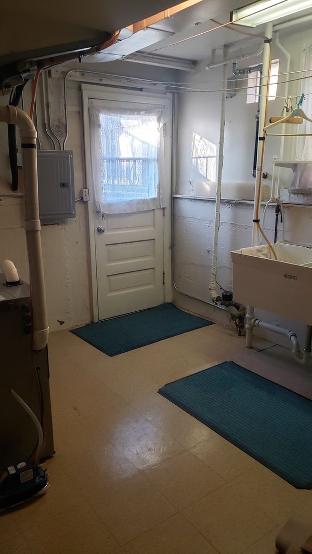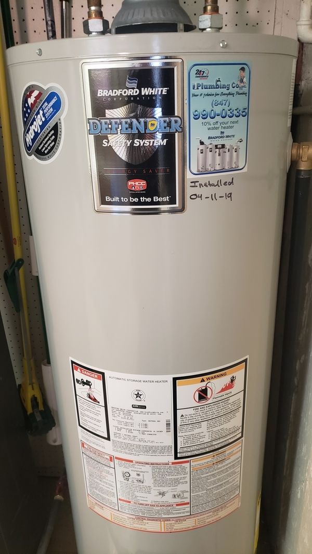1338 Good Avenue
Park Ridge, IL
60068
About this home
Meticulously maintained cream puff. This 3 bedroom, 2 bath and a 2 1/2 car garage home is in a GREAT LOCATION!! A quiet street with no outlet, yet 2 mins to highways, less than a mile to the train, 15 mins to O'Hare. From the back door, step in to a heated enclosed porch with brick walls and sunny windows. Enjoy summer evenings and a place to take off shoes and coats and a BACK CLOSET. The kitchen has a nice size eating area, space for a table and a PANTRY, original solid birch cabinets in great condition that latch and drawers that glide easily. Paint could make a big impact in this space. Appliances are original, in as is condition. A wall of windows lets in the light. Exterior metal roll down shutters protect from storms and provide security. At the front there is a foyer with a FRONT CLOSET. Both front and back entrances have storm doors that lock. The front door has an exterior motion sensor light. Enjoy the large living room and adjoining dining room with vaulted ceilings. Large walls of windows let light stream in, the white curtains and white blinds are included. A wrought iron railing leads to the second floor. A good size primary 14' x 12' has over 10 LINEAR FEET OF CLOSET. *Note the original hardwood floors in the closets* the floors were always carpeted. Two more bedrooms with DOUBLE DOOR CLOSETS, all have lights in the ceiling and in the closets, two ceiling fans are included. Upper hallway has a LINEN CLOSET and a DOUBLE DOOR CLOSET, both with access to attic space. This retro pink bathroom has a cute patterned floor tile in wonderful condition. The original walls and tub still sparkle as though new. The walkout lower level has a large family room and bar with serving area and STORAGE. Second large bathroom with a shower. On this level you will find another STORAGE CLOSET and a step down to a lighted FULL CEMENT crawl STORAGE area. Careful of the low headroom if you step down, but TONS OF STORAGE in this home. In the laundry - utility room the HOT WATER TANK was NEW 2019. The FURNACE was NEW in 2021. A utility sink and hookups for a washer & dryer. WALKOUT exterior door leads to the back yard. A large patio area and beautiful sized yard, fenced on 3 sides. Built in grill. Find garden beds and a walkway all around the garage. Even a corral for garbage cans. The roof was replaced around 2005. A large 2 1/2 car garage with an overhead opener and one remote. This very gently used and well cared for home, is an Estate being sold "AS IS". It is an investment opportunity, paint and decorating will go a long way to bring this gem into the present.
