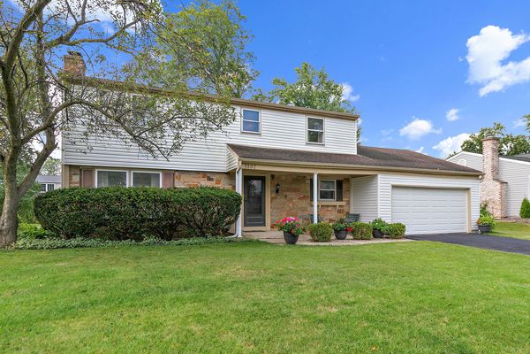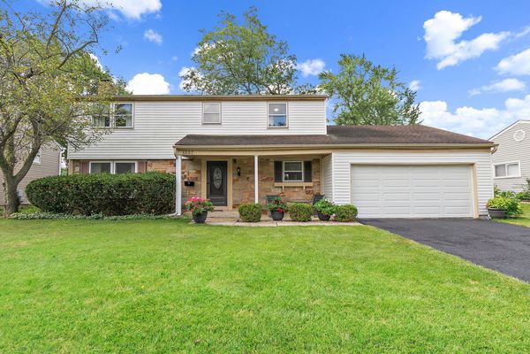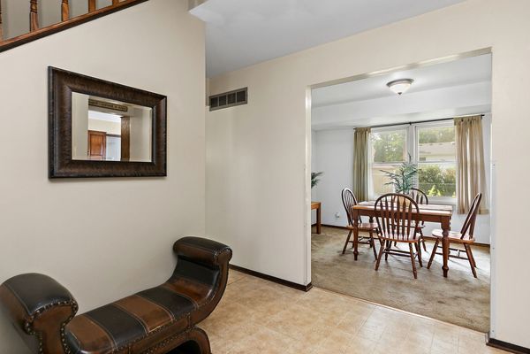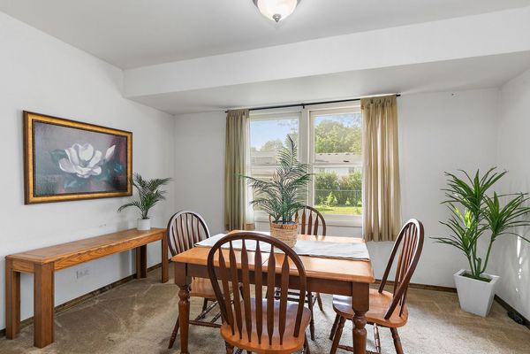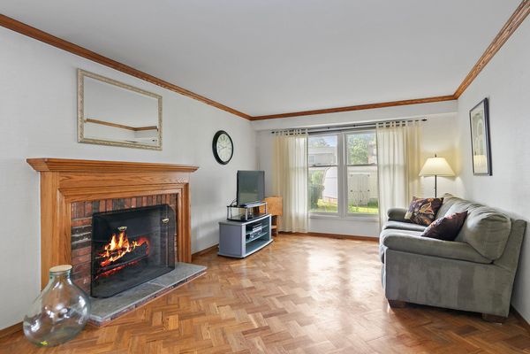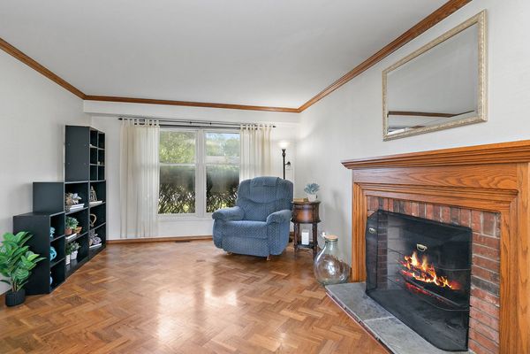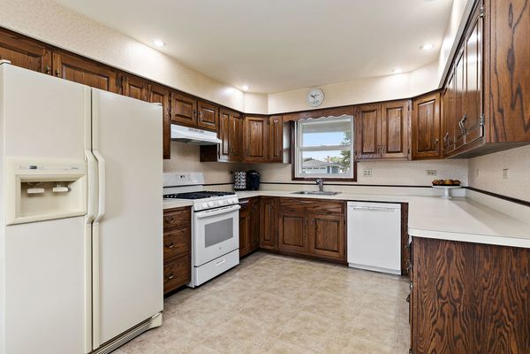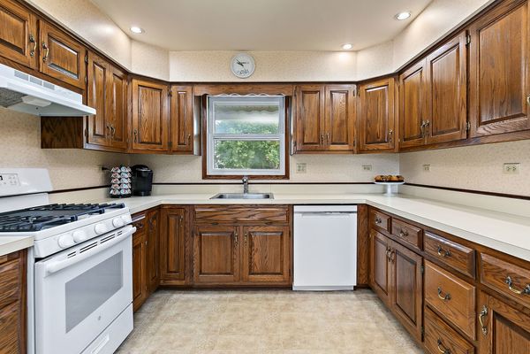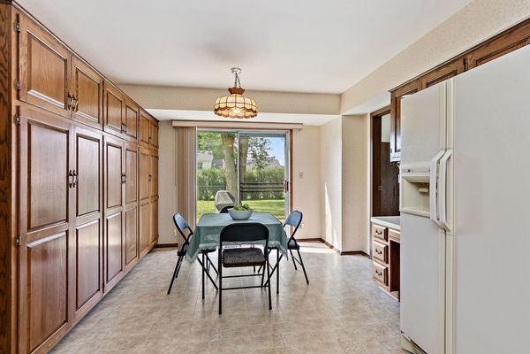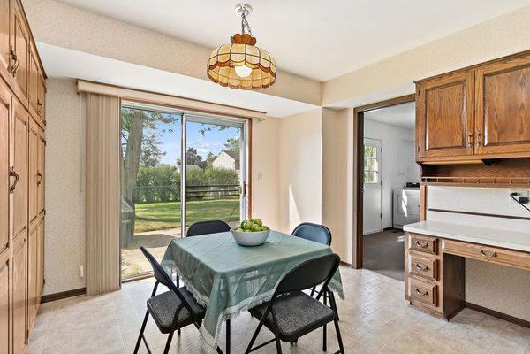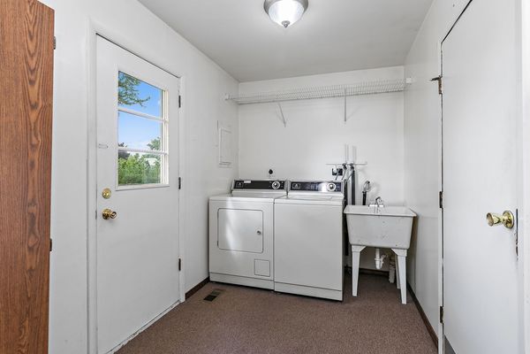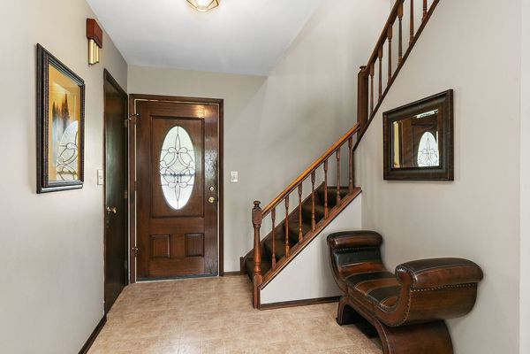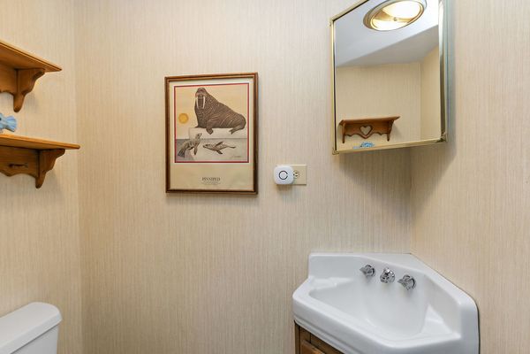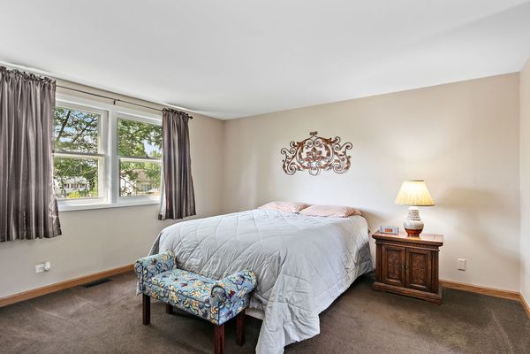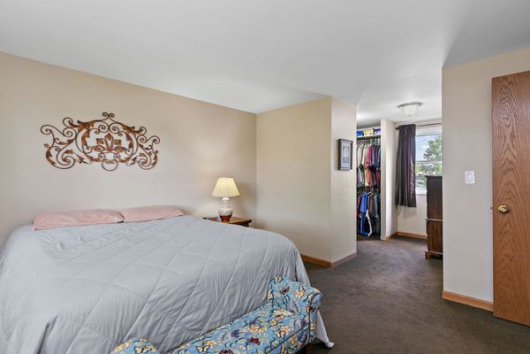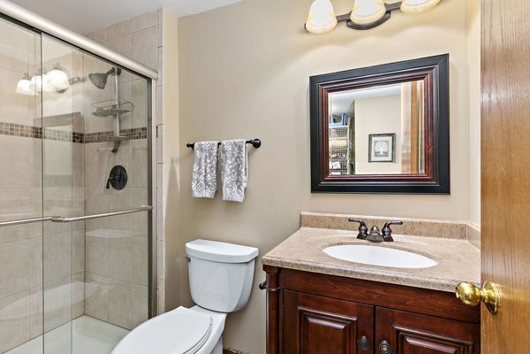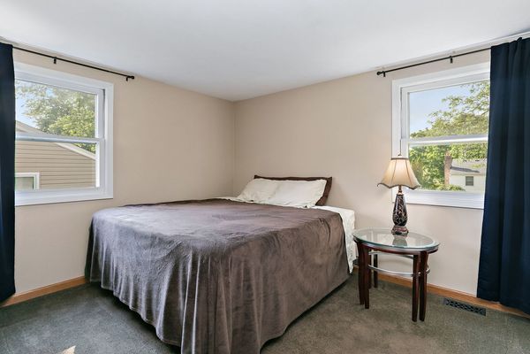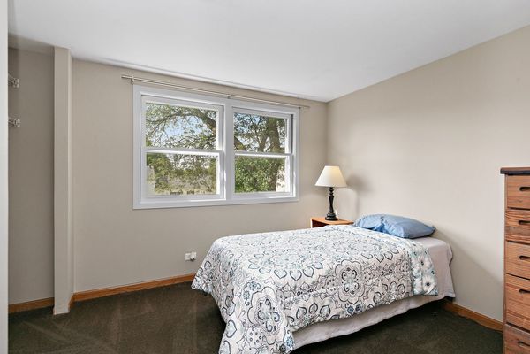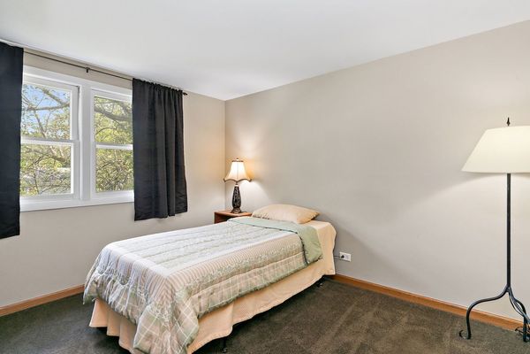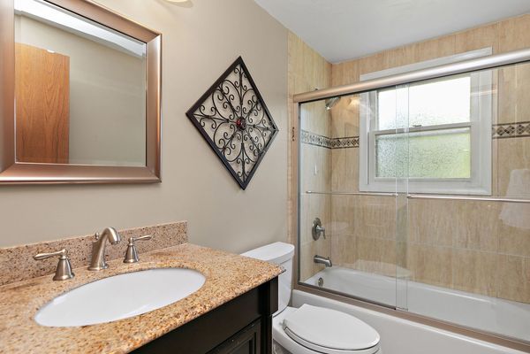1337 Elgin Lane
Schaumburg, IL
60194
About this home
Well-maintained 4 Bedroom, 2.5 Bath 2-story Home with FULL Basement offering a traditional layout & generous natural light throughout. Terrific Curb Appeal with covered front patio. Inviting Entry with open staircase & powder room. Enjoy entertaining your friends & family in the formal Living & Dining Rooms. Living Room features vintage oak floors, crown molding, & a cozy woodburning fireplace. Gather in the spacious Eat-in Kitchen with some newer appliances, a built-in desk & expansive pantry cabinets. Convenient first floor laundry with utility sink. The second floor offers 4 spacious Bedrooms & 2 Updated Bathrooms. The Primary Suite offers a Walk-in closet & private bath with walk-in shower. The Full Unfinished Basement offers the opportunity to add to an already wonderful home. 2-Car Garage equipped with a spacious work area, workbench, metal shelving units & a pull-down attic staircase. Spacious yard features a patio surrounded by mature trees & beautiful flower gardens. Large shed. Award winning Schaumburg School District 54 & 211. Walk to the Schaumburg Community Rec Center (including Indoor pool and Fitness Center) & Hoover elementary school. Close to shopping & restaurants. Home Warranty included. Motivated Seller
