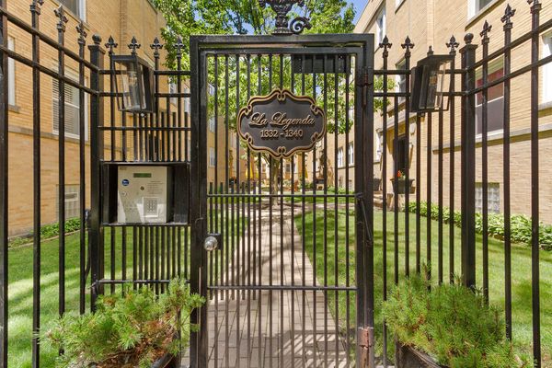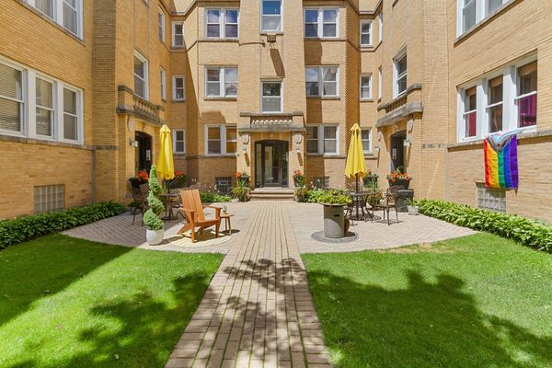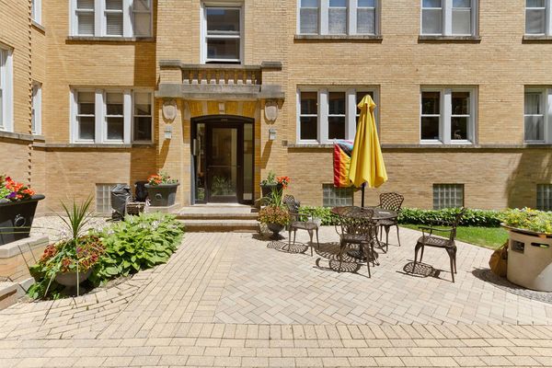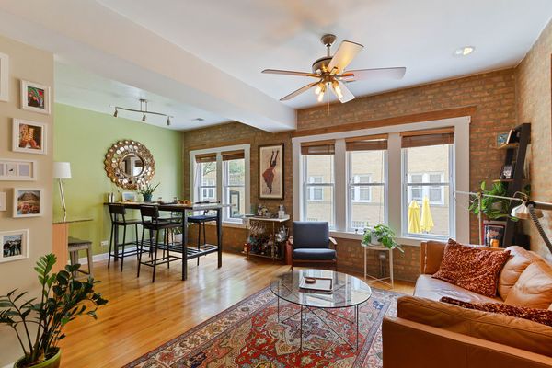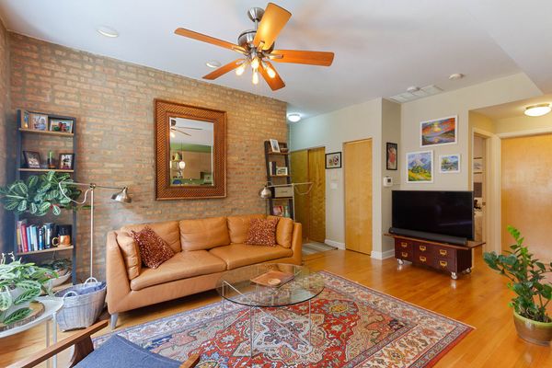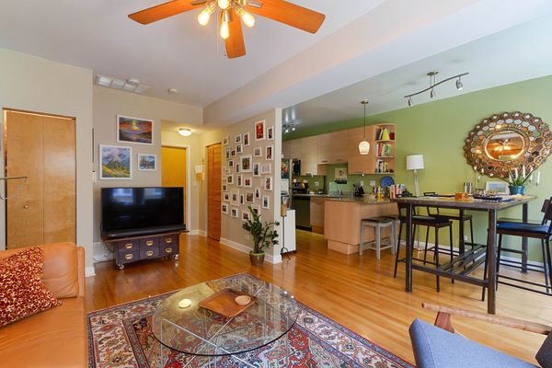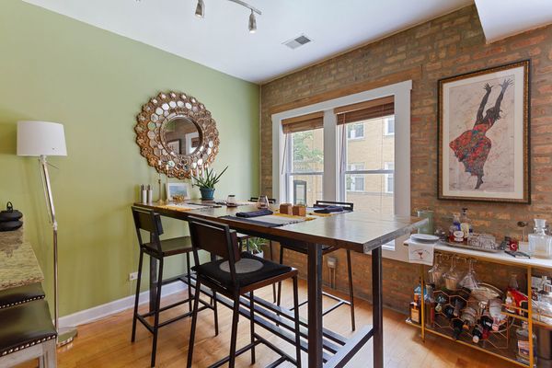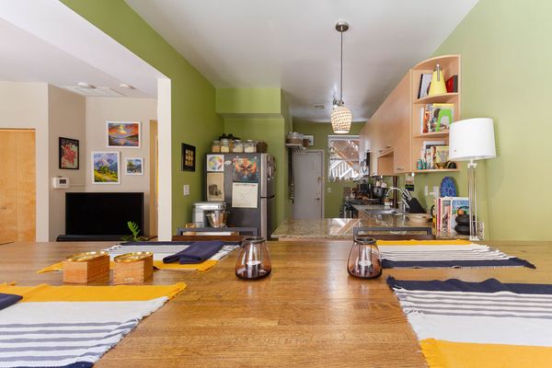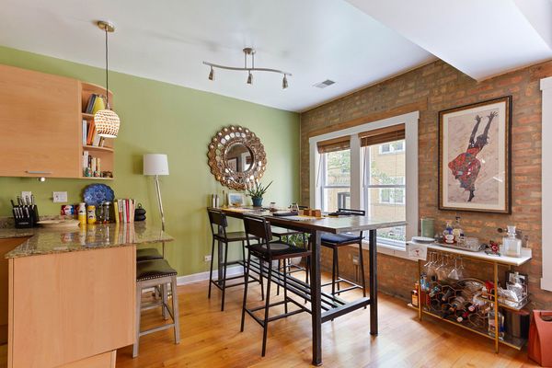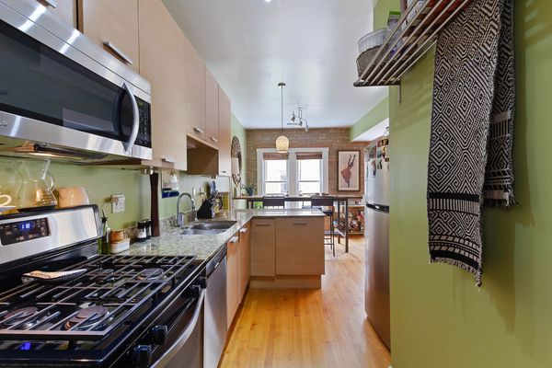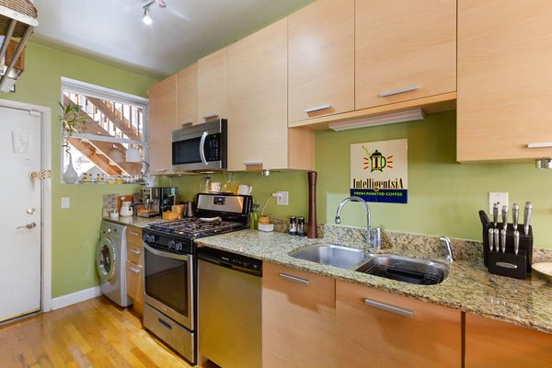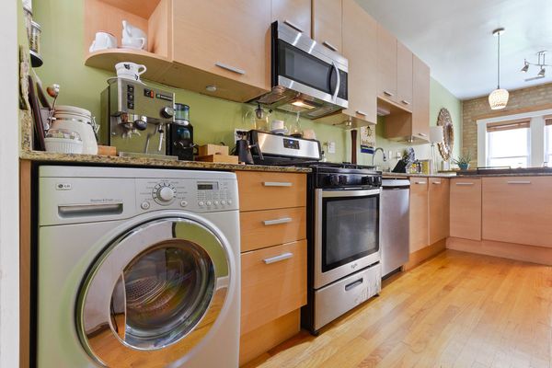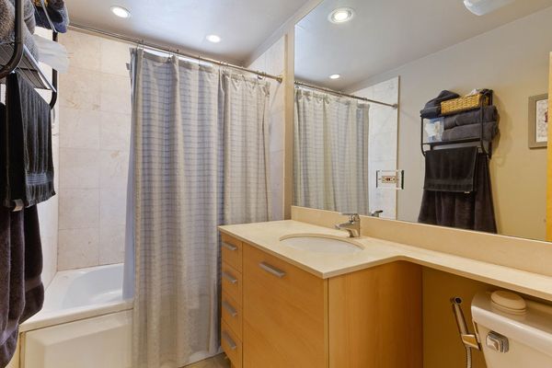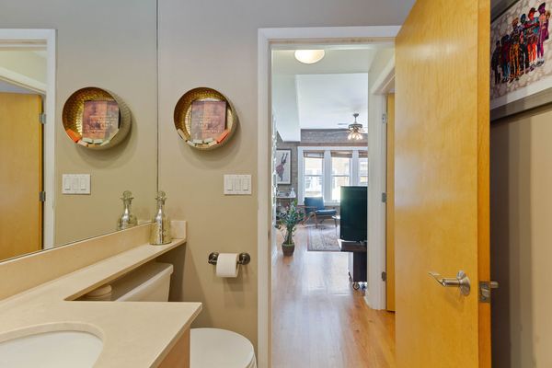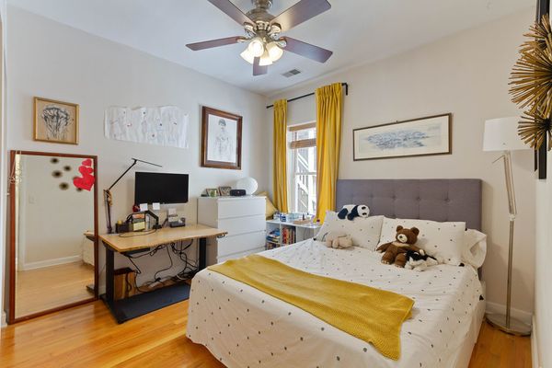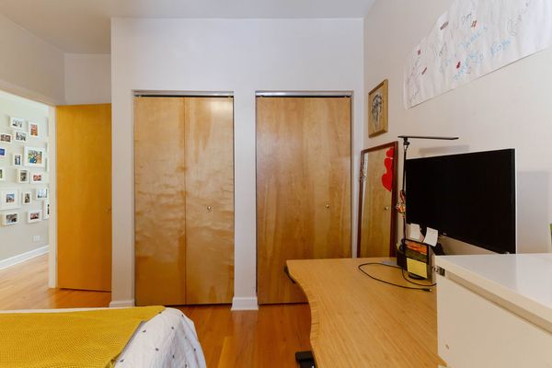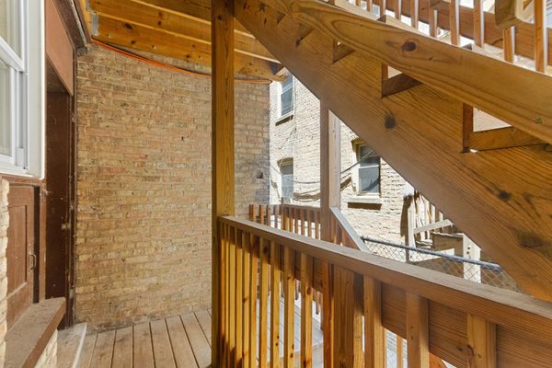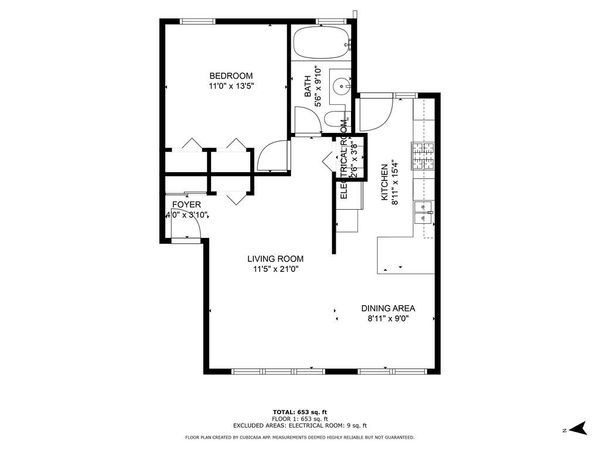1336 W Estes Avenue Unit 1S
Chicago, IL
60626
About this home
Nestled snugly within a secure gated community building in darling Rogers Park, your new home awaits you. Light dances delicately through large windows, illuminating your expansive living space hallmarked by a desirous blend of urban exposed brick and contemporary sage interior. An ideal starter home, with a confident layout that follows a wide living room to a formal dining and through a galley style kitchen. Serve up your latest culinary concoctions in this classic kitchen, complete with stainless steel appliances, copious cabinetry and tasteful granite countertops. An in-unit laundry is tucked in for flow and functionality. Your spacious primary suite boasts dual closets with enough room for extra dressers or a late-night study desk. A full bathroom with floor to ceiling tiles, shower and soaking tub, finishes up your residence. Additional storage is included for your extra gadgets. But the allure of this home doesn't end here. Reap the benefits of lakeside living without the hefty price tag, with a swift casual stroll to Lake Michigan. Prepare the rest of your summer for endless days lounging at the beach, soaking up the sun at nearby Loyola Beach. Indulge in the range of outdoor activities at Loyola Park including tennis, football, soccer and volleyball. Your impeccable location is well-connected to public transportation, with multiple bus and train lines within walking distance for easy exploration of boutiques, restaurants and bars. A true blend of form and function, make it yours today.
