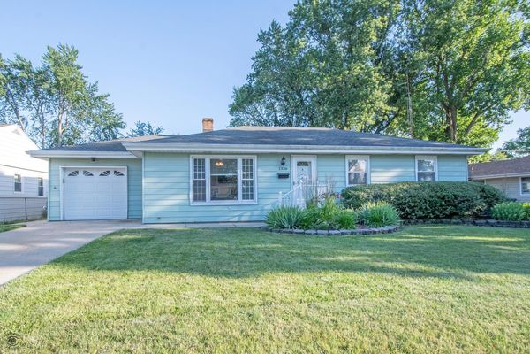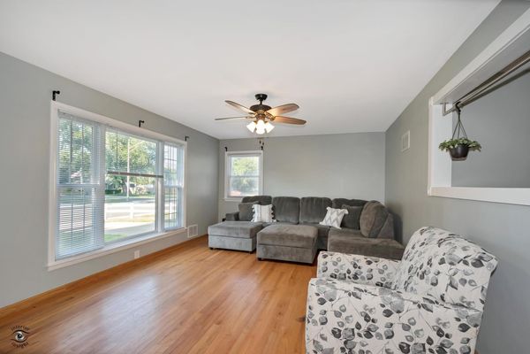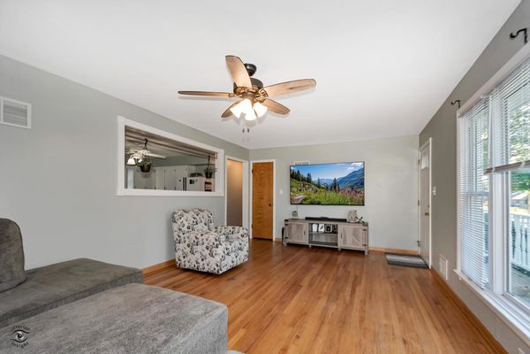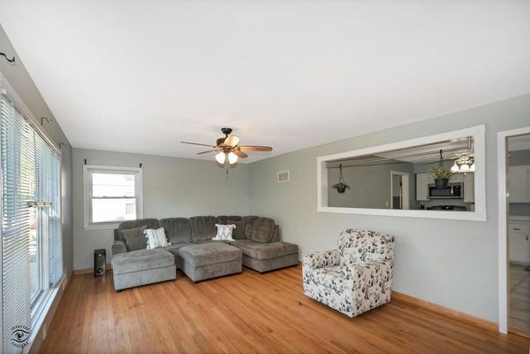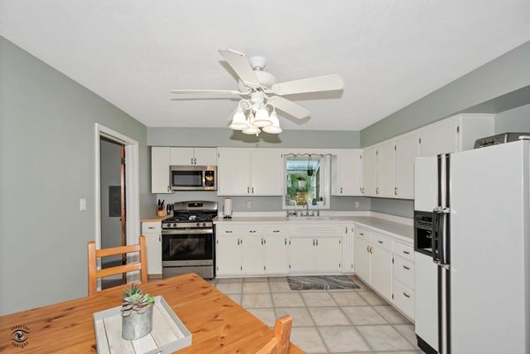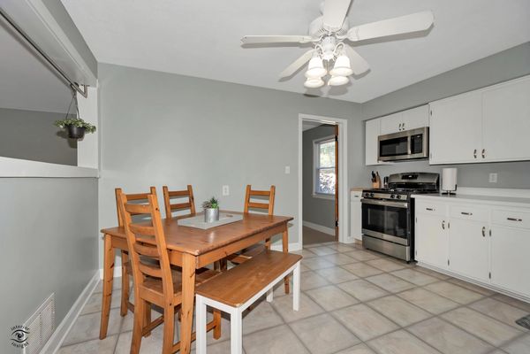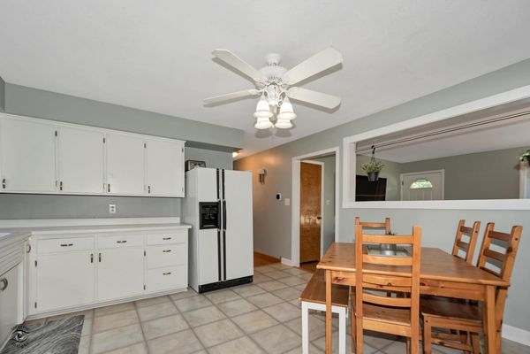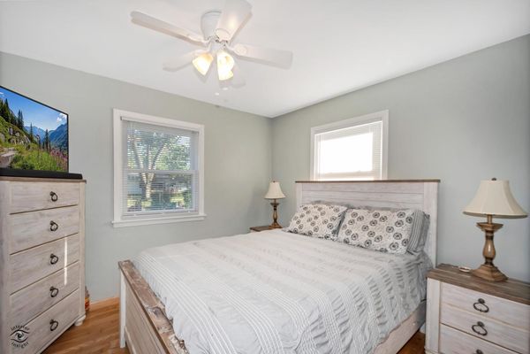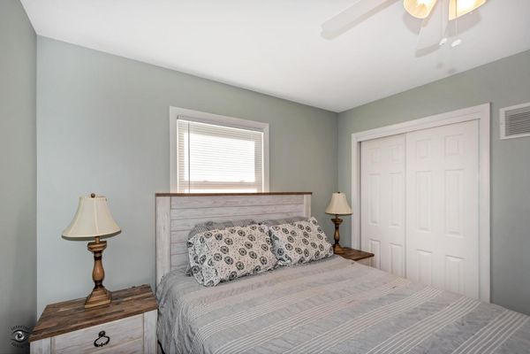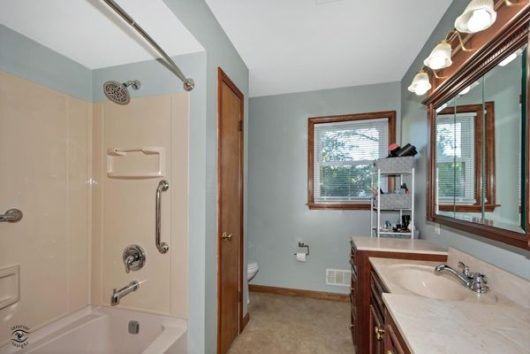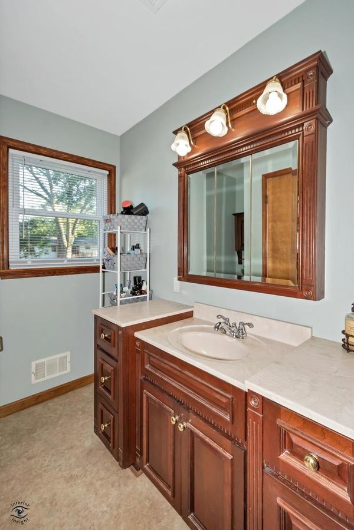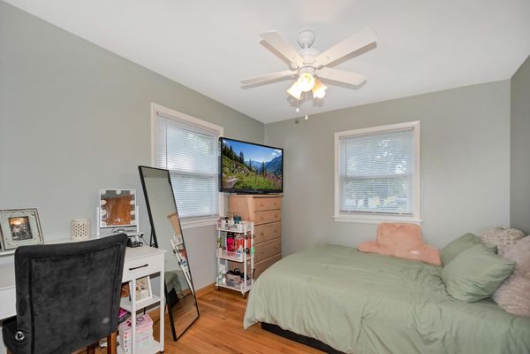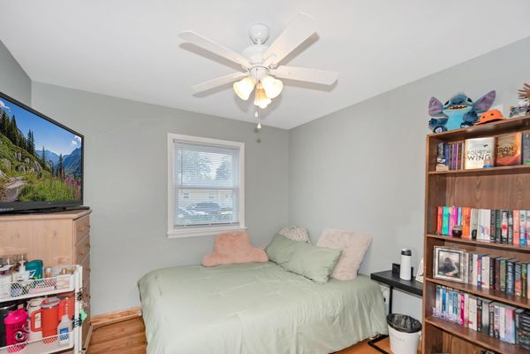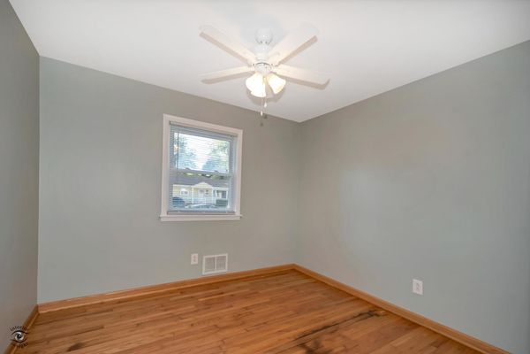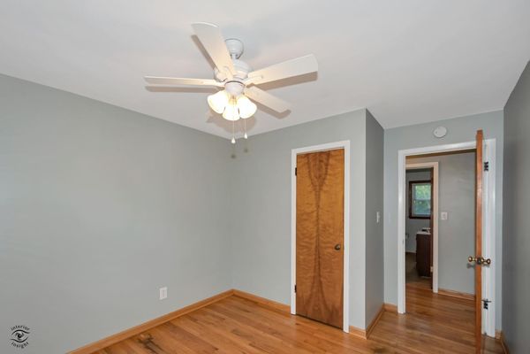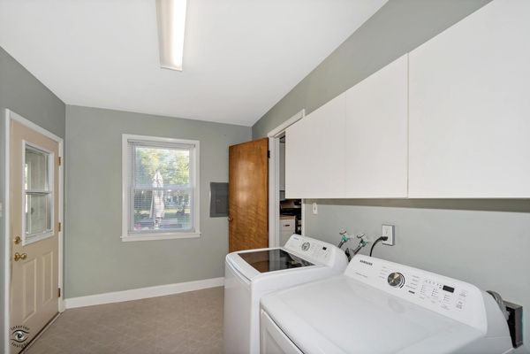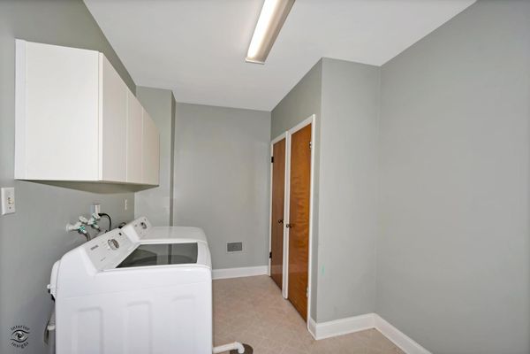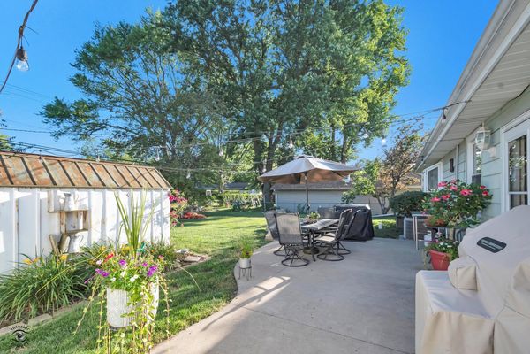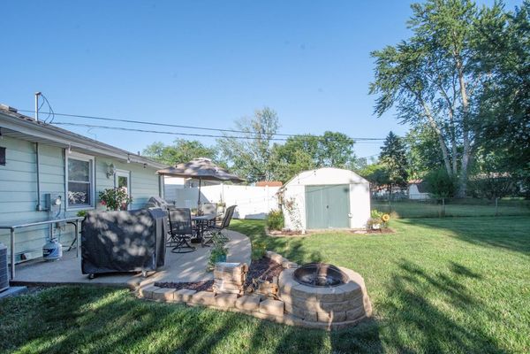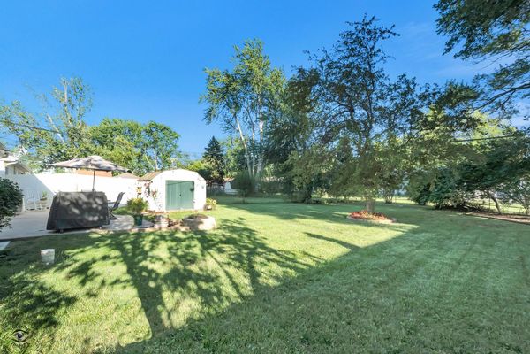1336 Riverlane Drive
Bradley, IL
60915
About this home
Welcome to your ideal residence in a prime central location near the scenic Perry Farm, offering picturesque walking trails to the Kankakee River. This beautifully maintained three-bedroom home is a true gem, combining comfort, style, and convenience. Step inside to find gleaming hardwood flooring that flows throughout the open floor plan, creating a warm and inviting atmosphere. The spacious living area seamlessly connects to the dining and kitchen spaces, perfect for both everyday living and entertaining guests. The kitchen is designed for functionality and ease, featuring ample counter space and cabinetry, making meal preparation a joy. The dining area provides a cozy spot for family meals or casual get-togethers. The bedrooms offer plenty of natural light. Each room is a peaceful retreat, ensuring restful nights and comfortable living. One of the standout features of this home is the large, fenced yard. It's an ideal space for outdoor activities, gardening, or simply enjoying the fresh air. The yard also includes a handy shed for extra storage. The attached garage, equipped with a new garage door opener installed in 2015, adds convenience and security. Maintenance-free living is at the heart of this home, allowing you to spend more time enjoying the things you love. Its prime location places you close to shopping centers, parks, and schools, making daily errands and activities a breeze. Furnace 2019. A/C around 2014. Hot Water Heater 2022. Roof is around 15 years. Experience the perfect blend of comfort, convenience, and community in this exceptional home. Don't miss the opportunity to make it yours-schedule a showing today and envision your future in this peaceful sanctuary.
