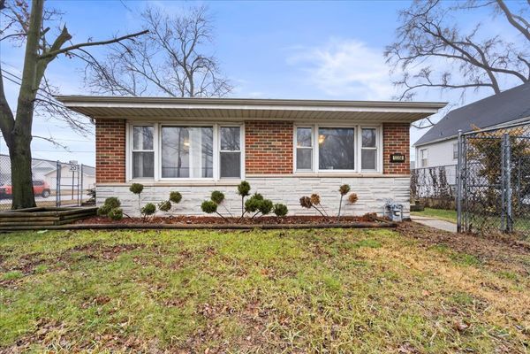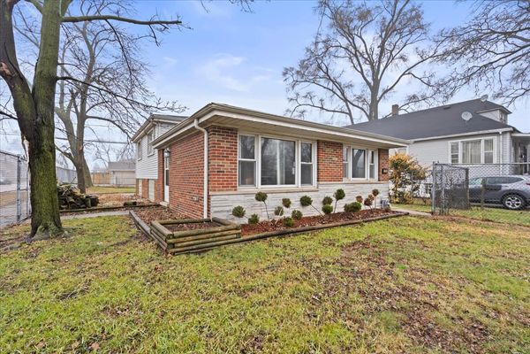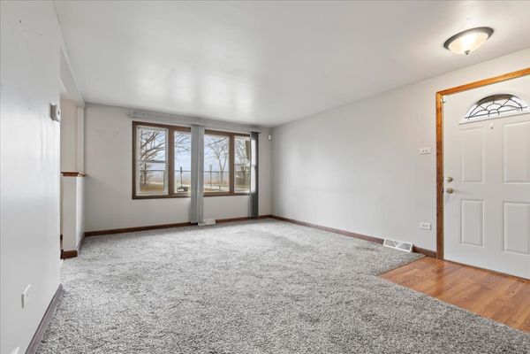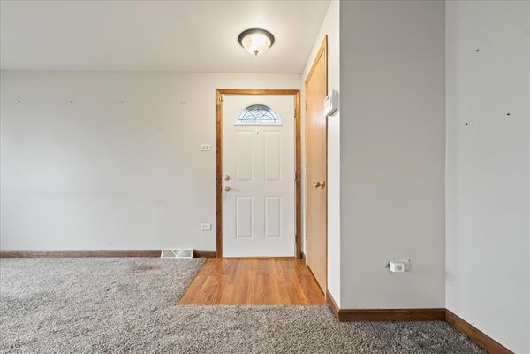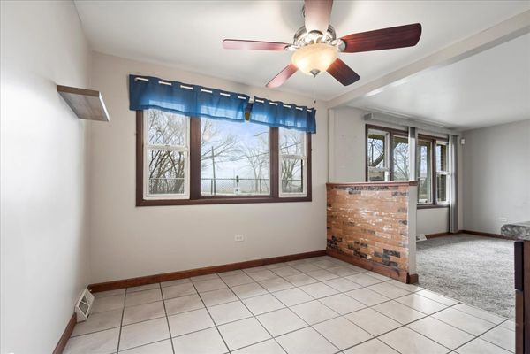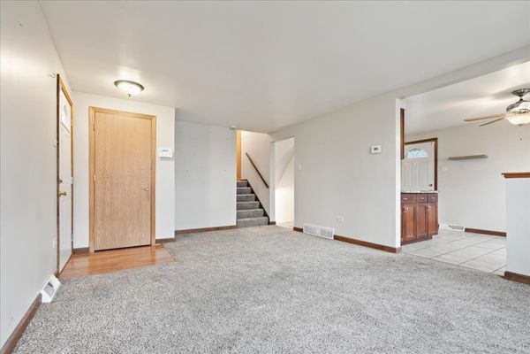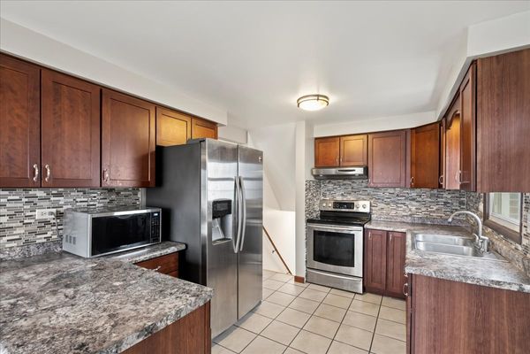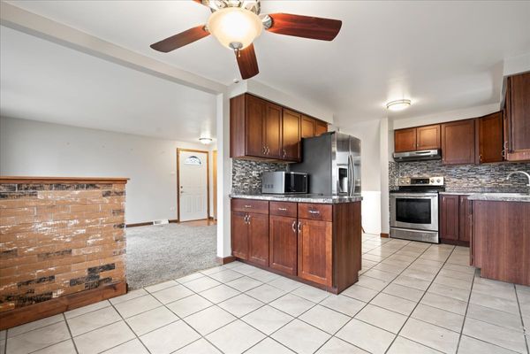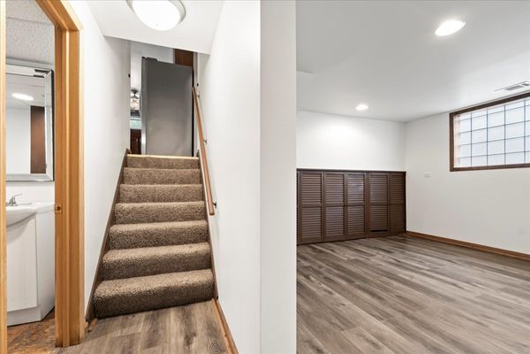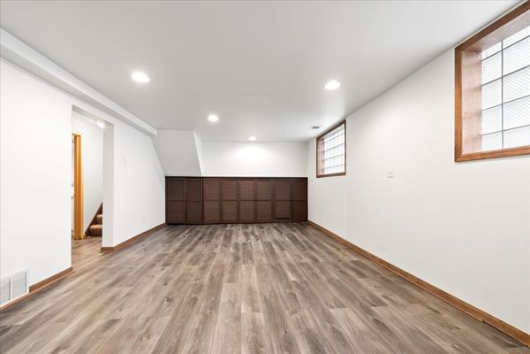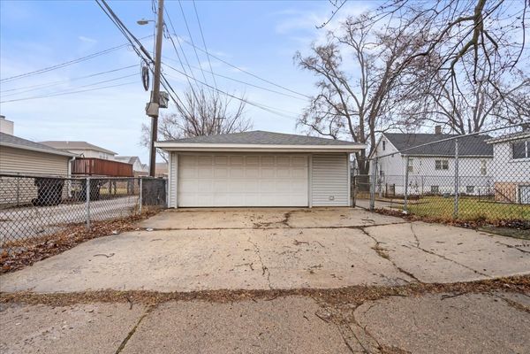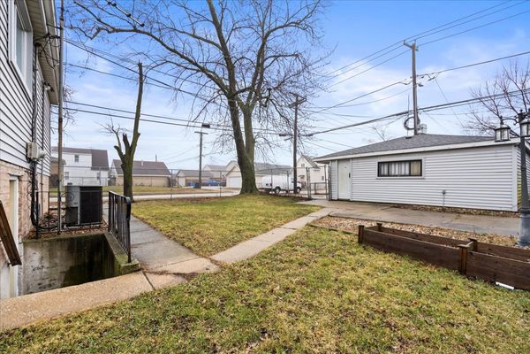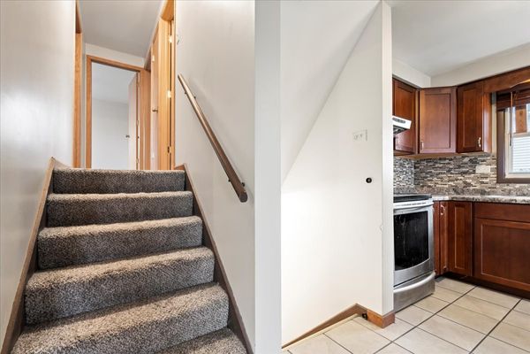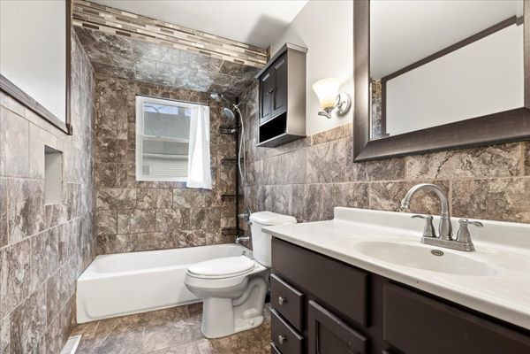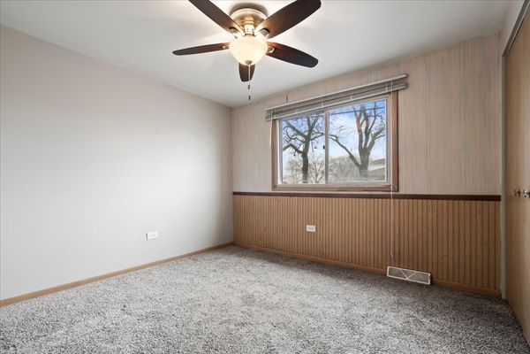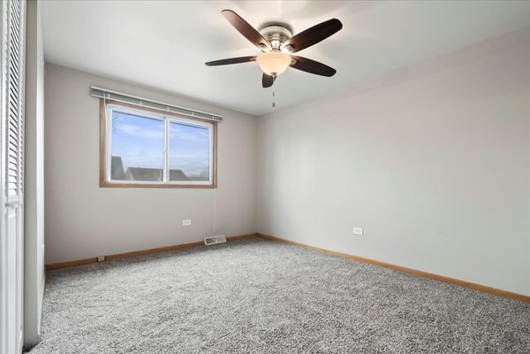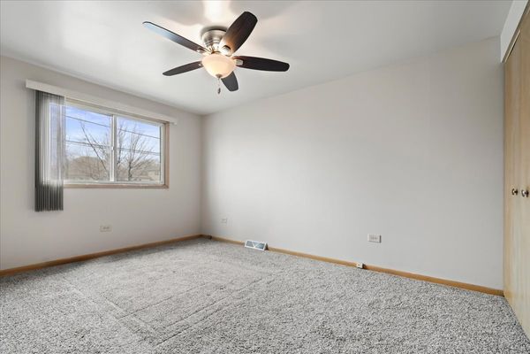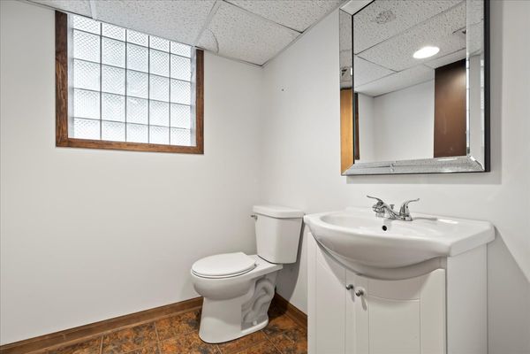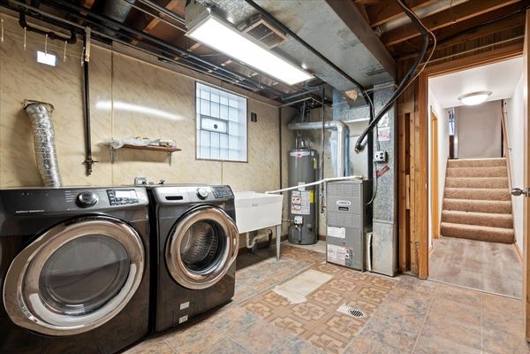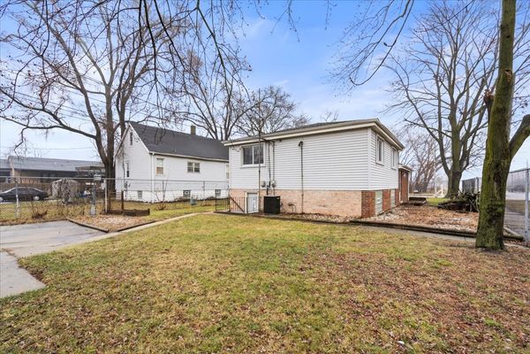13358 S Avenue K
Chicago, IL
60633
About this home
This stunning property offers an exceptional opportunity to own a beautiful home in the heart of Chicago. Located on a quiet and tree-lined street, this meticulously maintained residence boasts both charm and modern amenities, making it the perfect place to create lasting memories. As you step inside, you'll be greeted by an inviting living space that exudes warmth and elegance. The open concept floor plan seamlessly connects the living room, dining area, and kitchen, creating an ideal space for entertaining family and friends. Large windows flood the interior with natural light, creating a bright and airy atmosphere throughout. The kitchen is a chef's dream, featuring sleek countertops, ample storage space, and top-of-the-line stainless steel appliances. Whether you're hosting a dinner party or preparing a casual meal, this kitchen is sure to impress. The property offers three spacious bedrooms, providing comfortable living spaces for everyone in the family. The additional recreational space in the lower level makes a great space for entertaining and hosting friends for a game night or perfect for a movie night in. Outside, the property truly shines. The meticulously landscaped backyard is a tranquil retreat, offering a peaceful escape from the hustle and bustle of the city. Enjoy relaxing evenings on the patio, hosting barbecues, or simply unwinding with a good book. Conveniently located, this home offers easy access to schools, parks, shopping centers, and dining options. Commuting is a breeze with nearby public transportation and major highways just minutes away. Don't miss your chance to make this exquisite property your own. Schedule a showing today and experience the beauty and charm of 13358 S Avenue K, Chicago, IL 60633. This is a place you'll be proud to call home.
