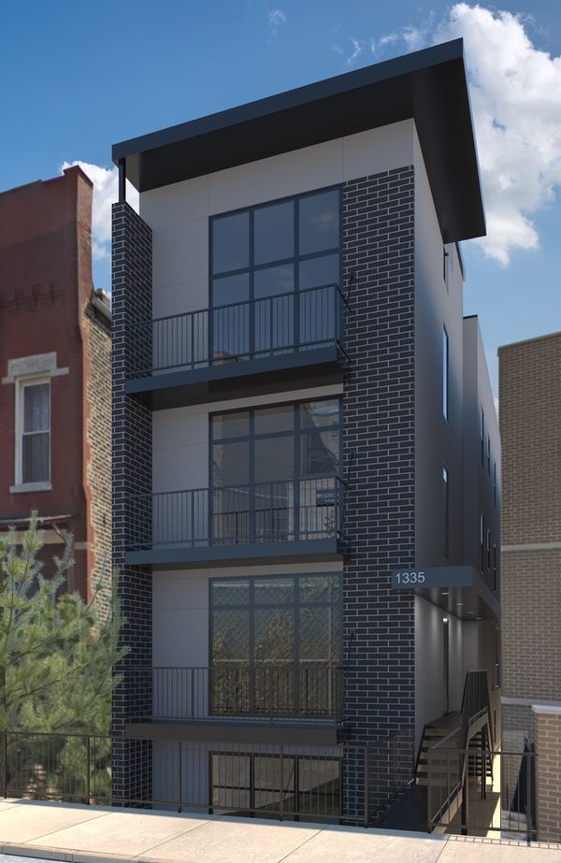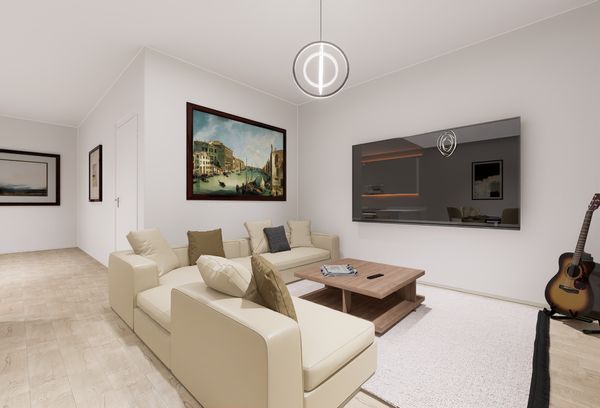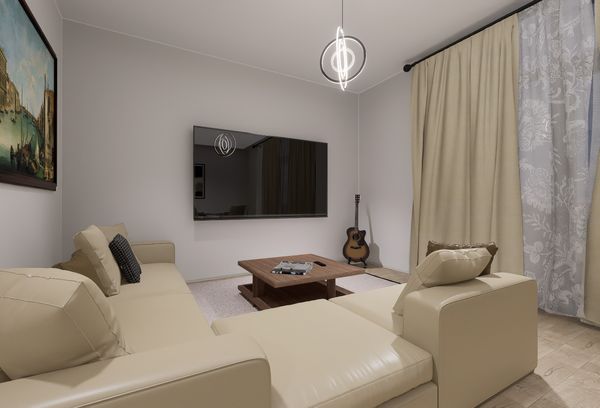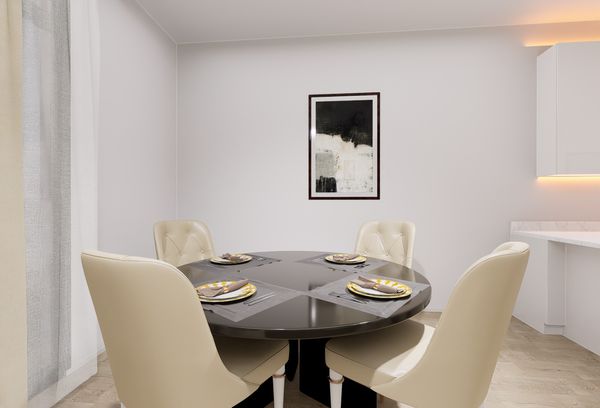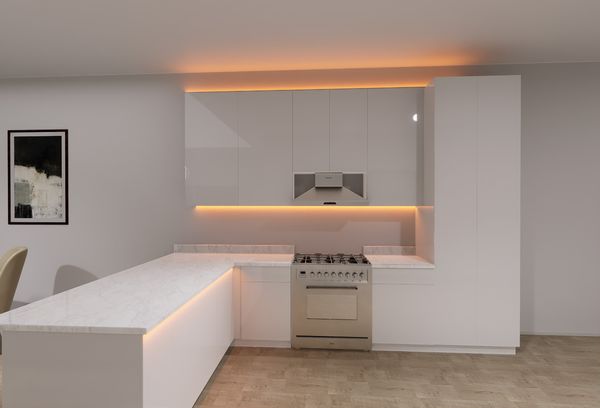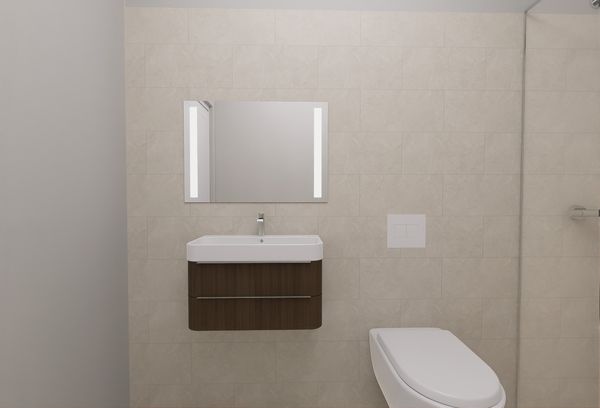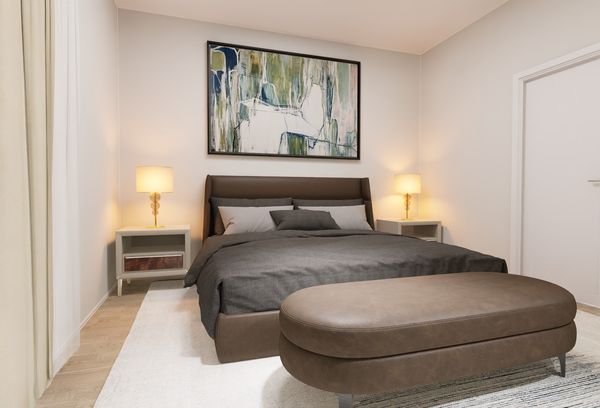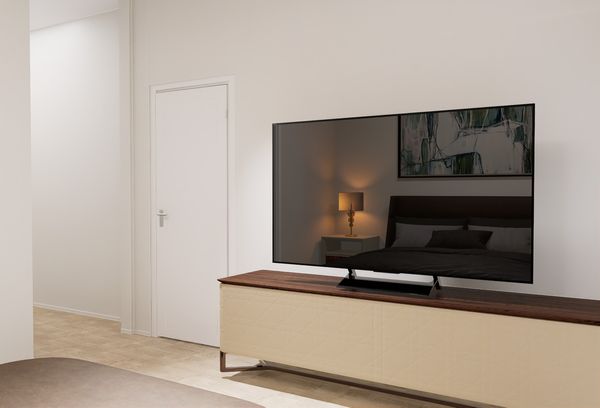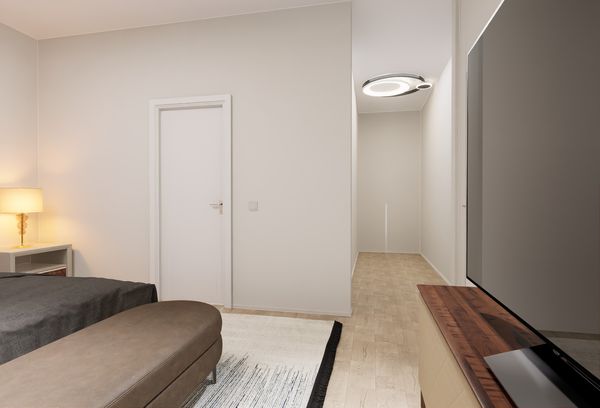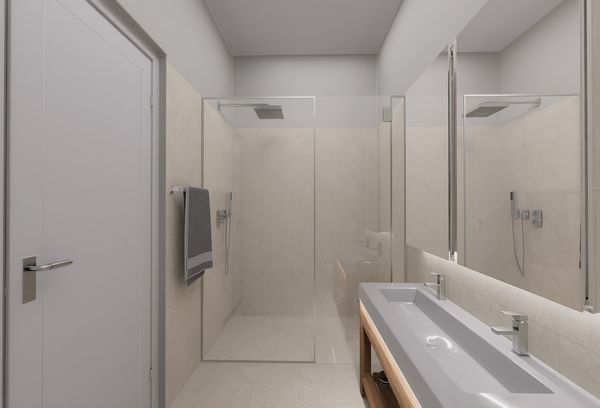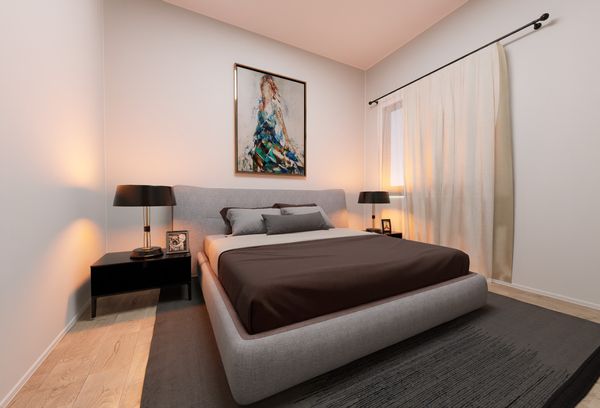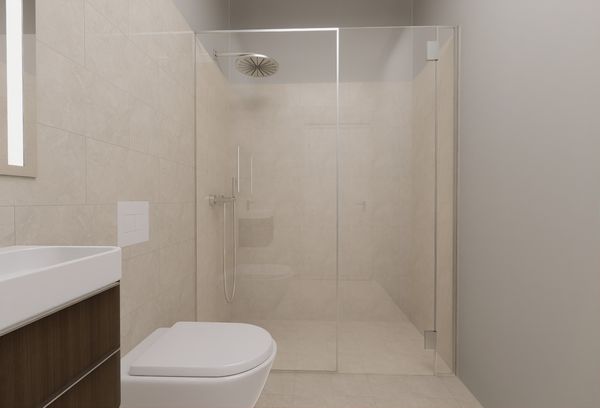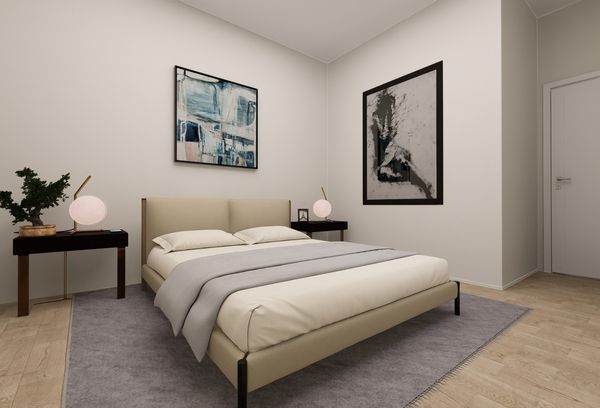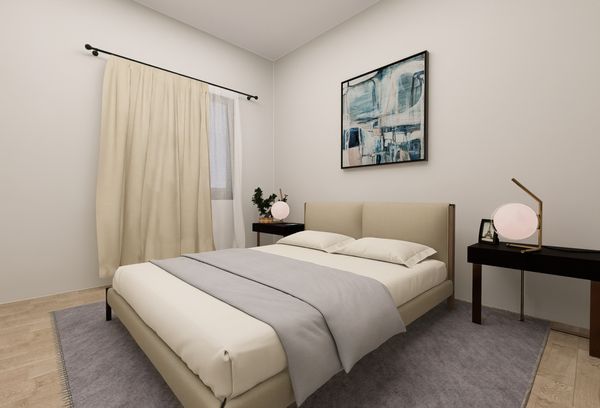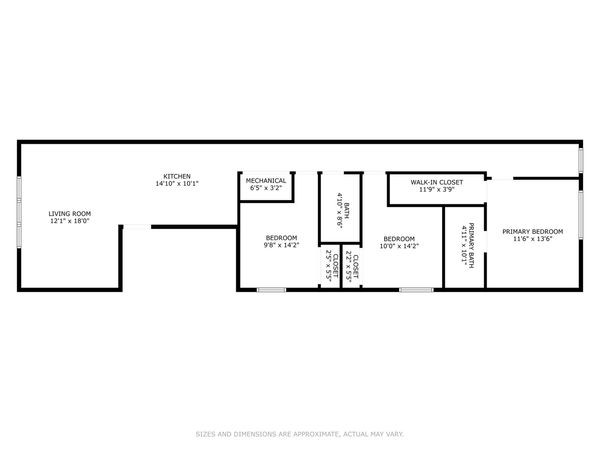1335 W Walton Street Unit 2
Chicago, IL
60642
About this home
Exciting News: Builder Offers Irresistible Interest Rate Buy Down! Step into a world of modern luxury with our latest offering - a striking 3 bed/2 bath, 1540 square foot new construction home in the highly sought-after Noble Square neighborhood. Anticipated completion 45 days after executed contract, this contemporary masterpiece boasts a seamlessly designed open floor plan, complemented by 10-foot high ceilings and stylish wide-plank white oak hardwood floors. Indulge your culinary senses in the well-appointed kitchen featuring sleek quartz countertops, top-tier appliances, and ample storage space. The lavish bathrooms are adorned with high-end Grohe fixtures, infusing an element of sophistication into your daily routine. Picture yourself on the expansive private deck, constructed with easy-to-maintain composite material, extending over the property's entire garage. Parking is a breeze with the included garage space, ensuring convenience for your urban lifestyle. Nestled in the heart of Noble Square, this home provides easy access to Eckhart Park - a lush green space ideal for outdoor activities and relaxation. Effortless commuting is guaranteed with nearby bus stops, the Blue Line, and convenient access to I-94 and the 606 Trail for those citywide explorations. Seize the opportunity to own this exceptional new construction home and embrace the urban lifestyle. Revel in the convenience of nearby retail and restaurants along Chicago Avenue. Act now, schedule a showing, and take that crucial step towards turning this dream home into your reality!
