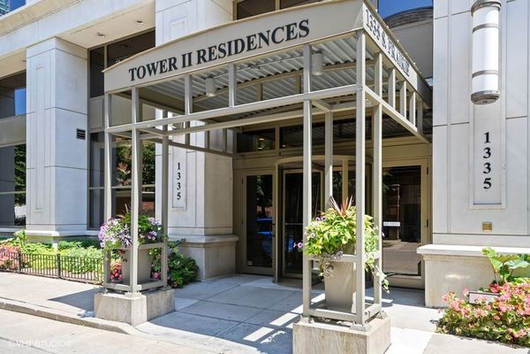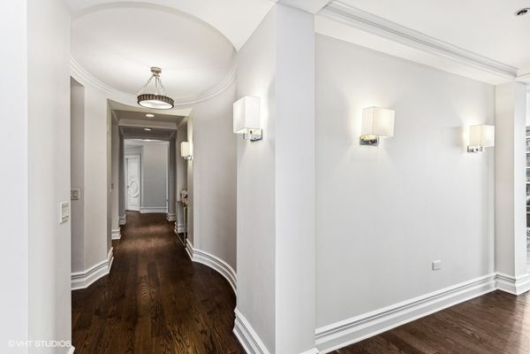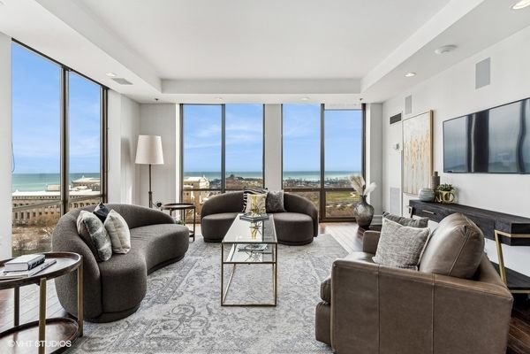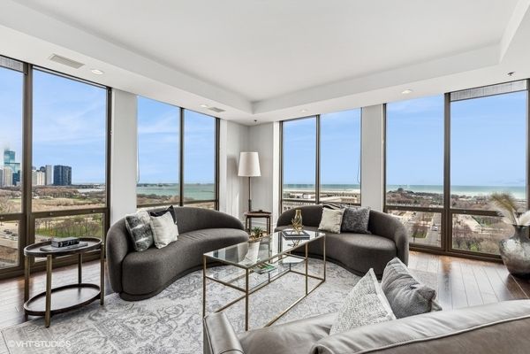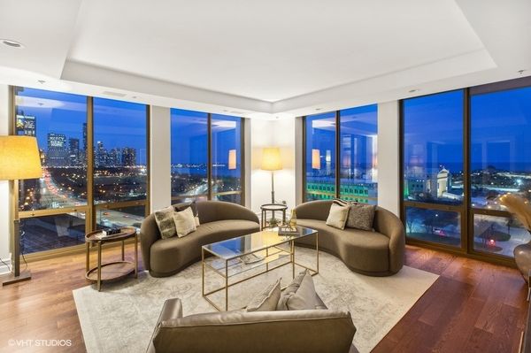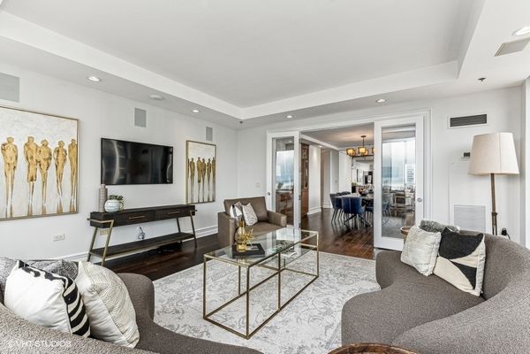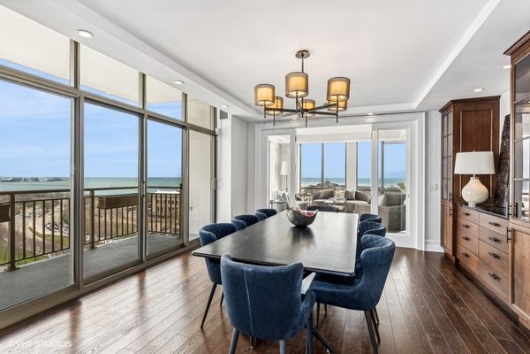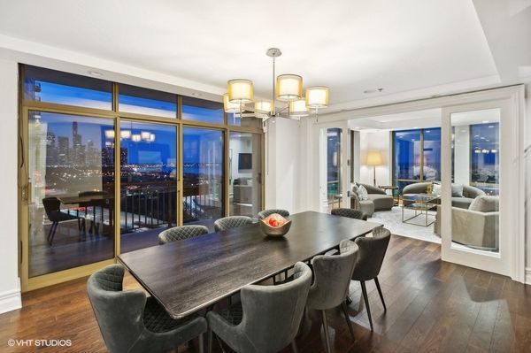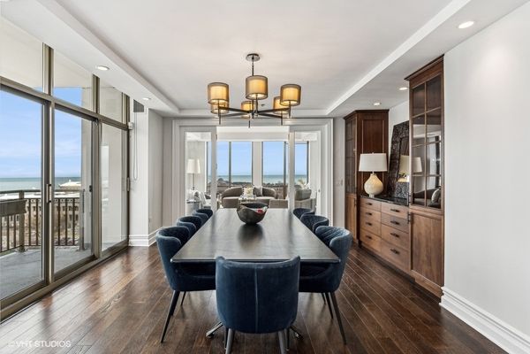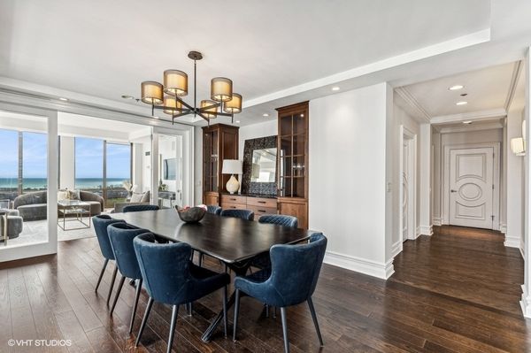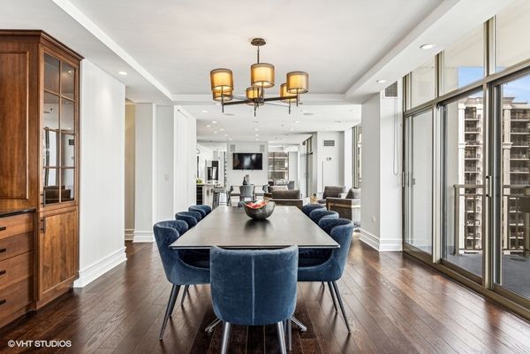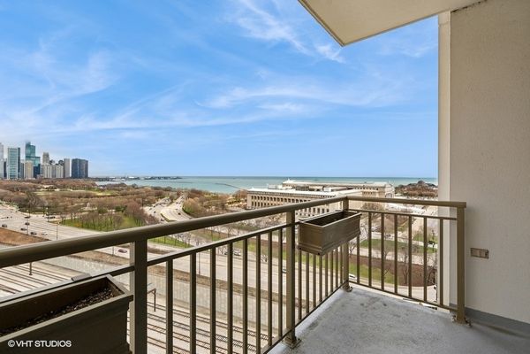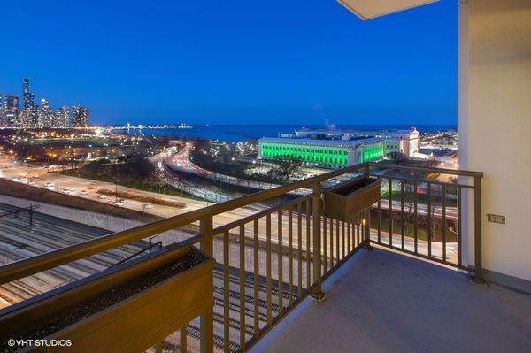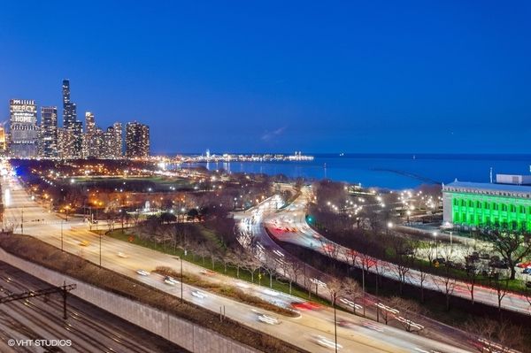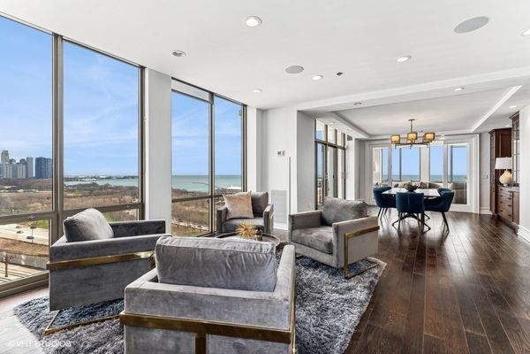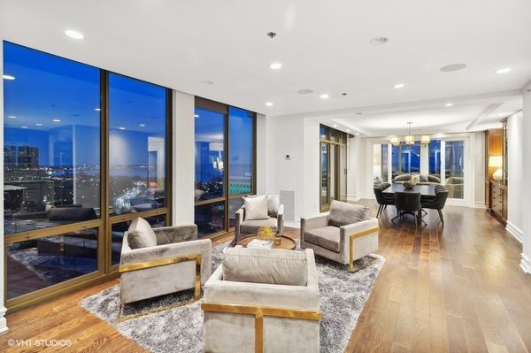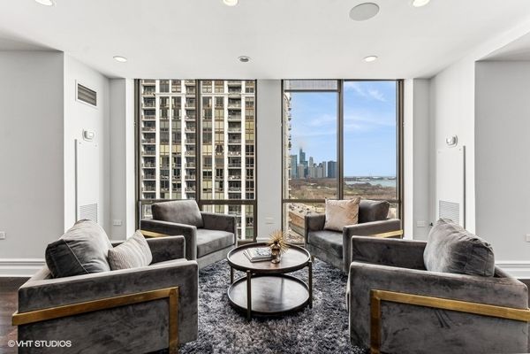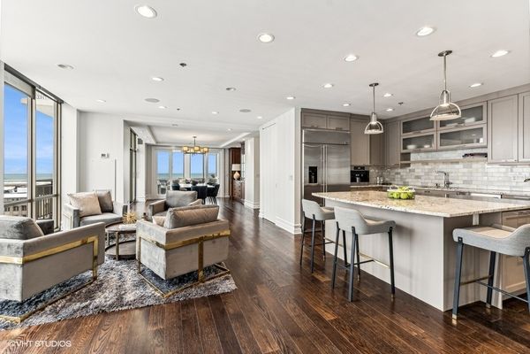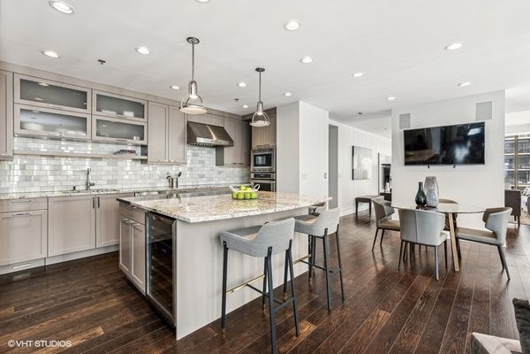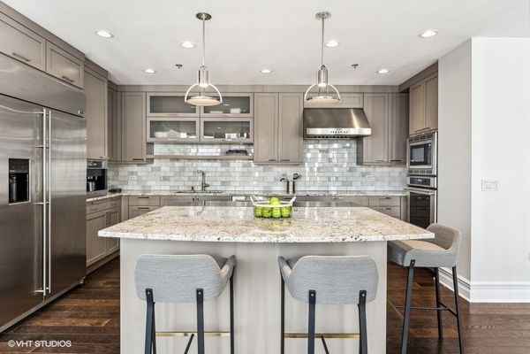1335 S Prairie Avenue Unit 1501
Chicago, IL
60605
About this home
Experience luxury living at its finest in this sprawling three bedroom, three and a half bathroom corner unit with picturesque views in every room and four large private balconies. Elegant foyer entry with new hardwood floors leads to the impressive formal living and dining area, an excellent space to entertain with views of Lake Michigan, Museum Campus, and the Chicago cityscape. Hardwood floors run throughout the living and dining space with custom built-in buffet and access to one of the large private balconies, perfect for taking in the Navy Pier fireworks. The floor plan offers a seamless flow to the thoughtfully updated chef's kitchen with custom cabinetry, huge eat-in island with granite countertops, chic pendant lights, and high-end stainless steel appliances including Wolf induction cooktop, Sub-Zero refrigerator drawers in the island, Miele built-in coffee maker, beverage fridge, and huge walk-in pantry and storage closet. The family room is the perfect added living space filled with natural light from the floor to ceiling windows and centered around an inviting gas fireplace. The primary suite is like your own relaxing oasis with breathtaking east facing views, an oversized private balcony, new hardwood floors, a large walk-in-closet with custom organizers, two more storage closets, and ensuite primary bathroom with glass enclosed shower with body sprays and separate soaking tub. Spacious guest bedrooms with brand new carpeting and ample closet space are both filled with natural light from the slider doors to the attached balcony. Additionally, the unit has been freshly painted throughout, includes designer light fixtures and hardware, integrated speaker system, a walk-in laundry closet, ample storage space throughout including two additional storage units, and two tandem parking spaces available for additional cost. Enjoy the experience of full amenity living with 24-hour door staff, outdoor swimming pool with sundeck, clubhouse, penthouse fitness center, and on-site dry cleaners and grocery market. Prime South Loop location in desirable Museum Park nestled between multiple neighborhood parks, Grant Park, just step from the Lakefront Trail, Museum Campus, many shops restaurants, and entertainment with convenient access to Michigan Avenue, the Loop, public transit and expressways.
